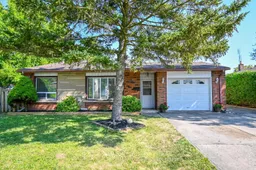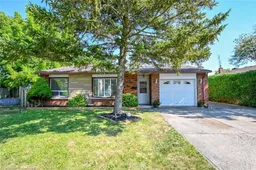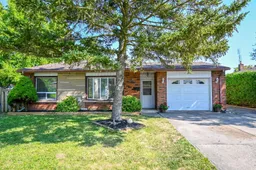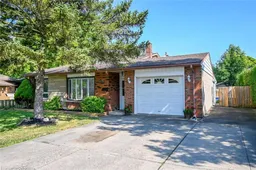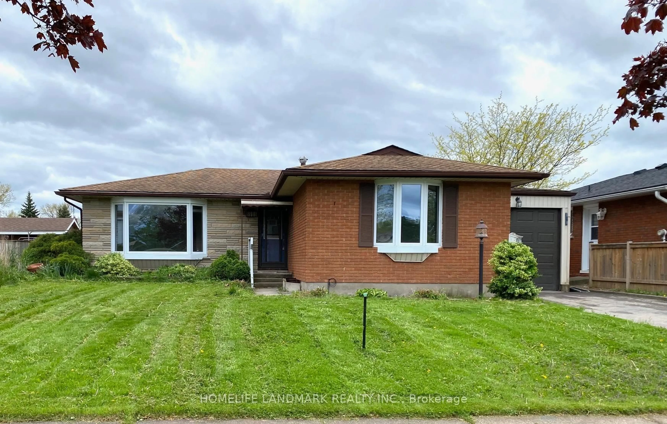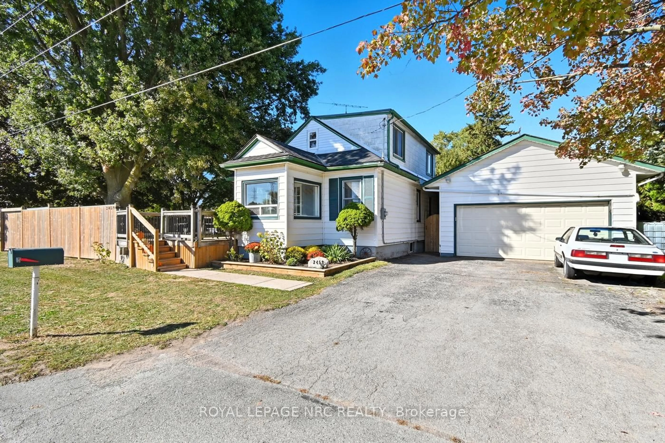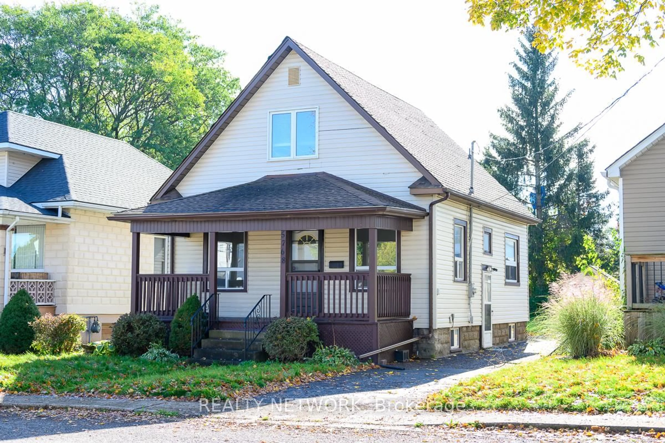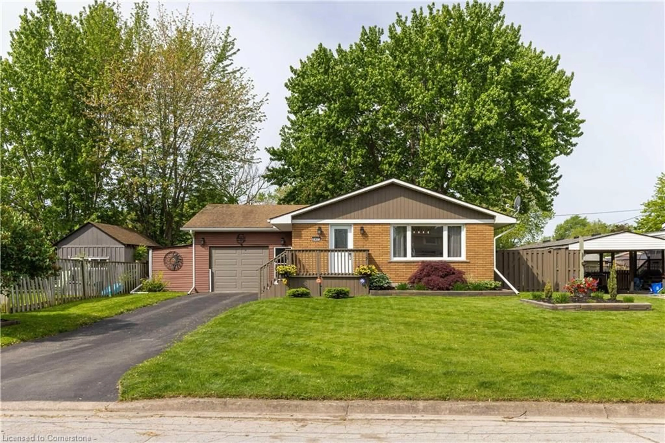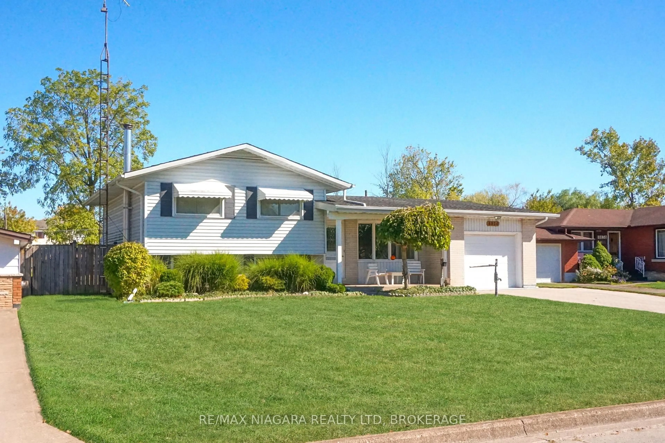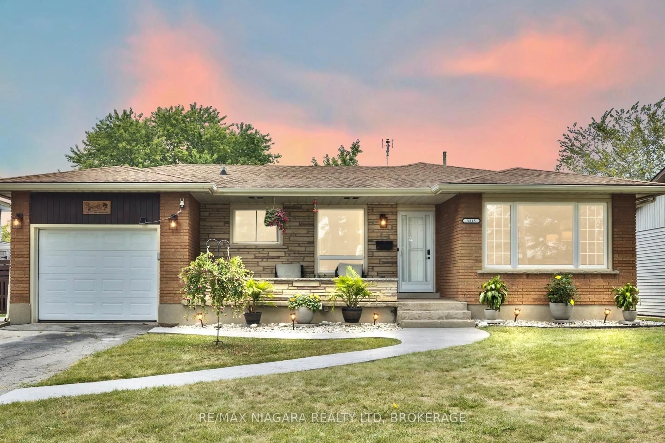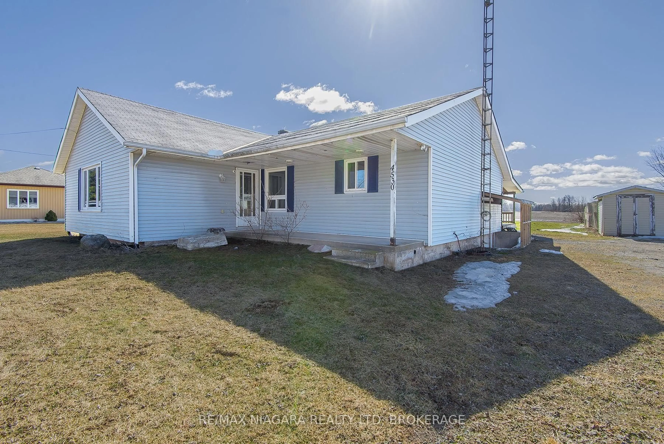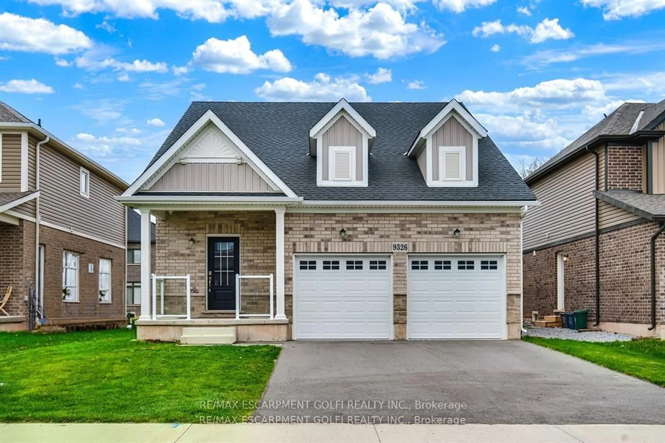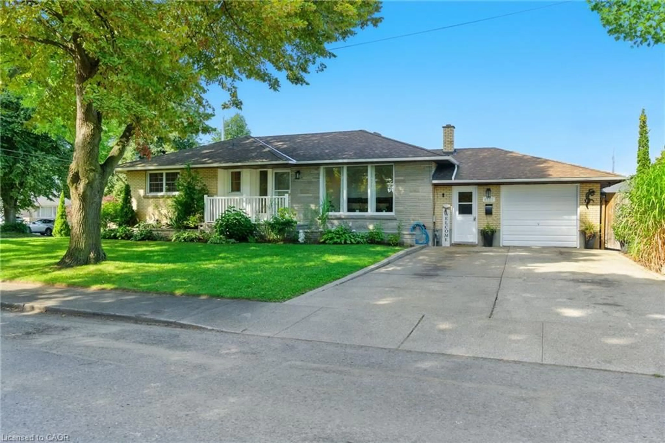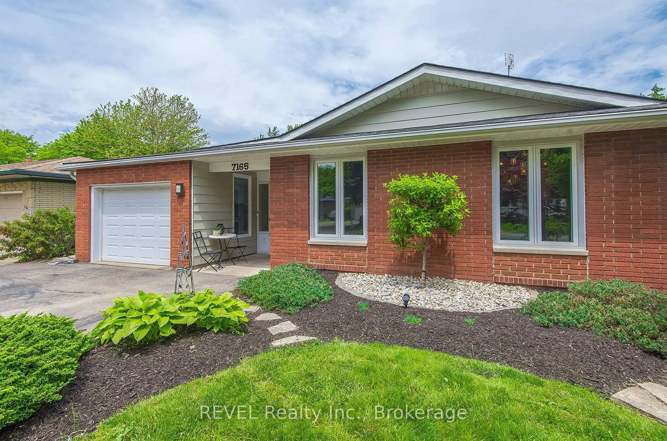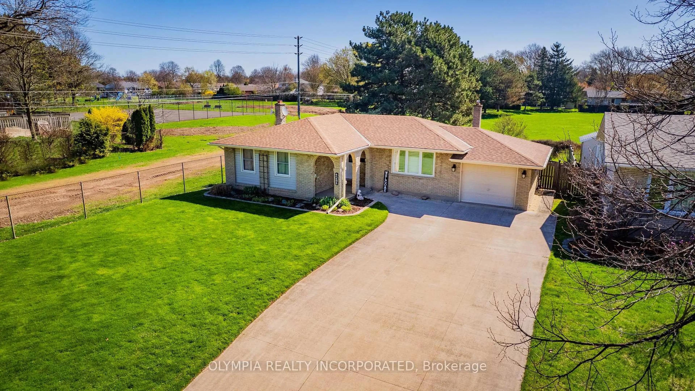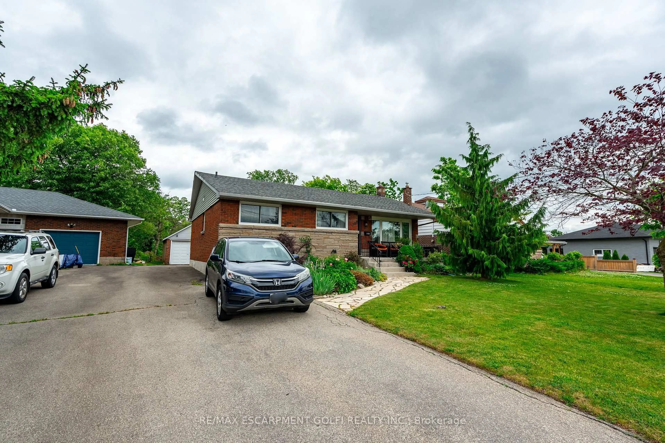More than meets the eye with this charming backsplit in the desirable Chippawa neighbourhood of Niagara Falls packs a lot of home into a modest exterior. Situated on a quiet, family-friendly street, this 3+1 bedroom, 3-level split offers a perfect combination of style and functionality for families looking to maximize their living space. Step inside to a bright and welcoming family room, where high ceilings, large windows and a skylight fill the space with natural light, creating the ideal setting for relaxation or entertaining. The adjacent dining room provides a perfect space for family meals, while the well-laid-out kitchen features ample counter space and storage, making everyday cooking easy and enjoyable. Upstairs, you'll find three well-sized bedrooms, each offering large windows and spacious closets. The finished basement adds even more living options, with an additional bedroom, bathroom, and a generous laundry area, perfect for guests or an at-home office. A highlight of the home is the cozy sunroom, a perfect spot for enjoying 3 seasons from the indoors. Step outside to a fully fenced backyard, featuring a beautifully lined inground pool, green space, and a large deck ideal for lounging, dining, and hosting family gatherings. With plenty of room for kids to play and adults to unwind, the backyard offers something for everyone. The attached single-car garage provides convenient parking and extra storage, while the large driveway can accommodate more than five additional cars, making it ideal for families with multiple vehicles or guests. Bonus: This home gives you the opportunity to live next to the childhood residence of filmmaker James Cameron!
Inclusions: All ELFS, Refrigerator, Dishwasher, Microwave, Washing Machine, Dryer, Main Floor Window Blinds, Backyard Furniture, BBQ, Existing Pool Equipment
