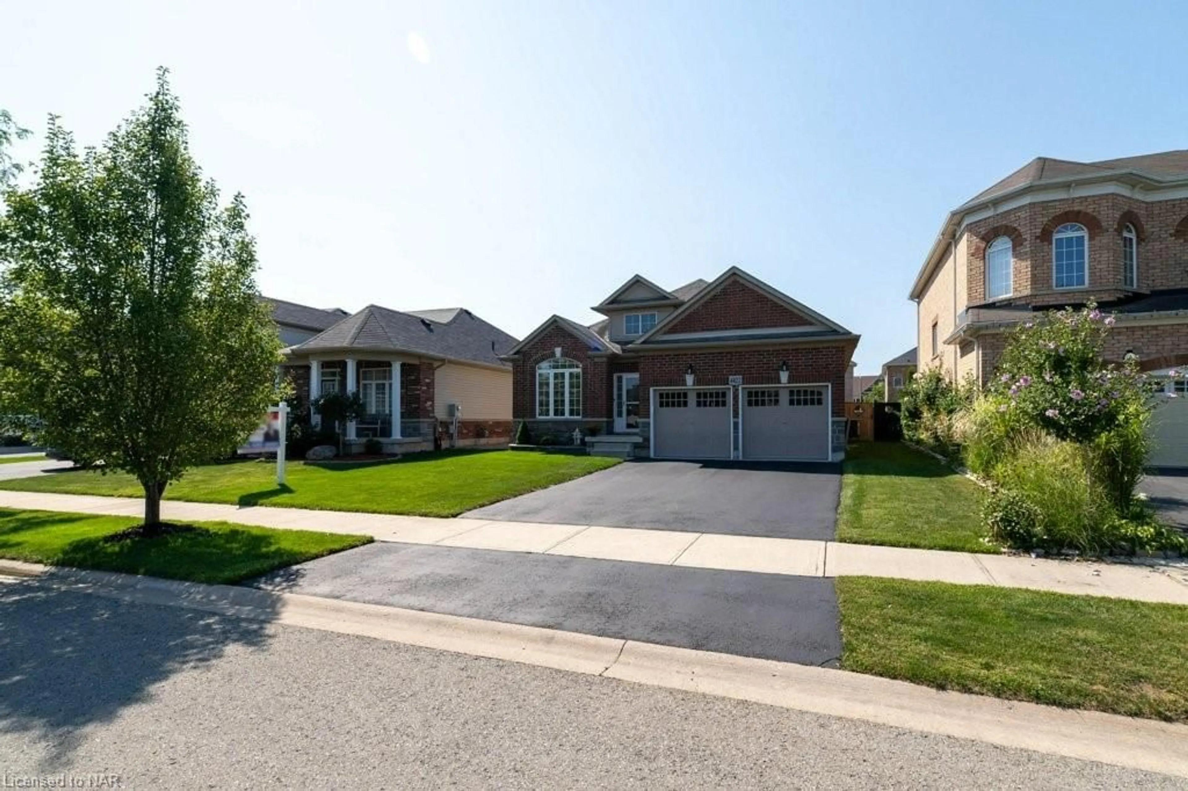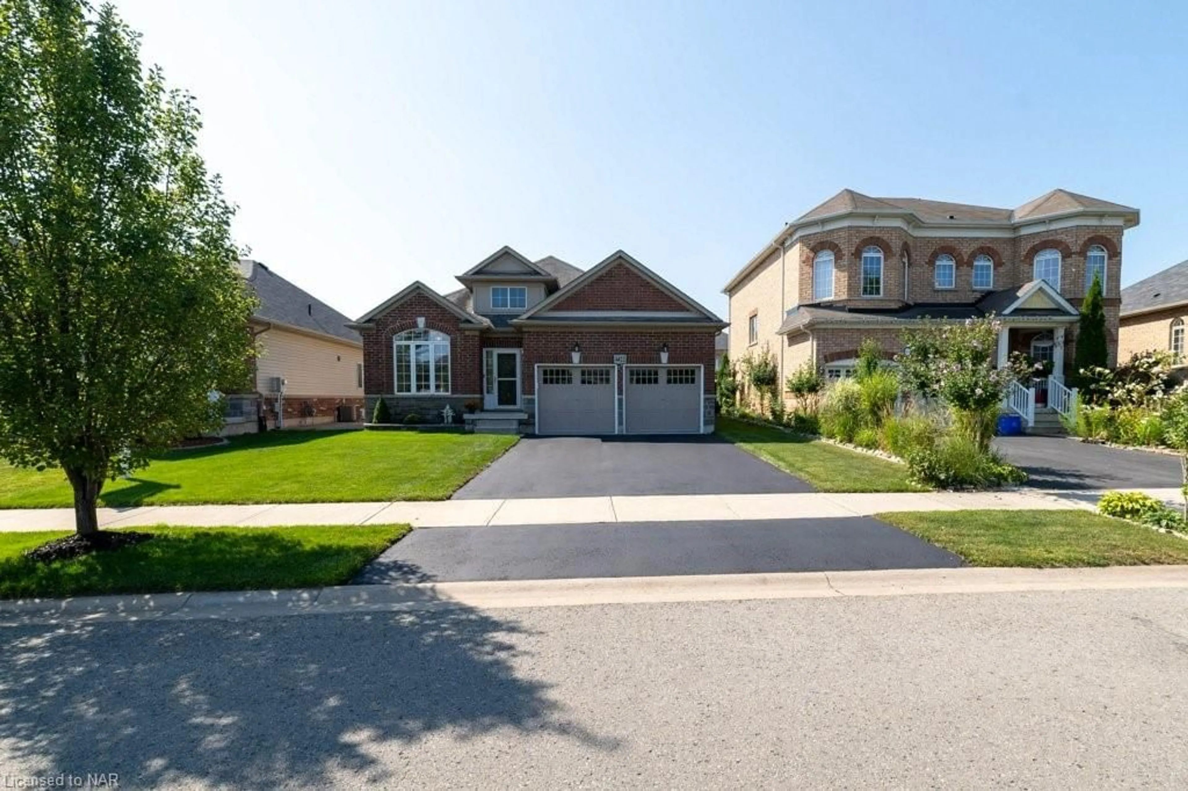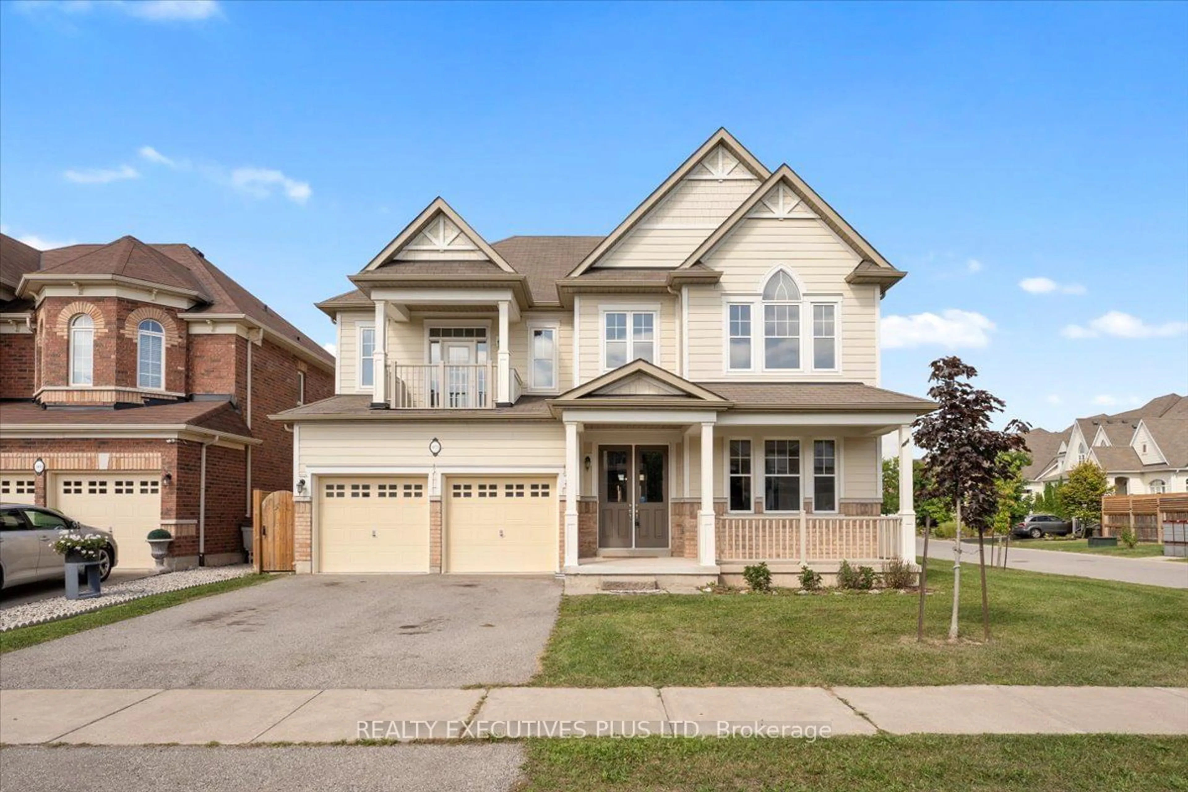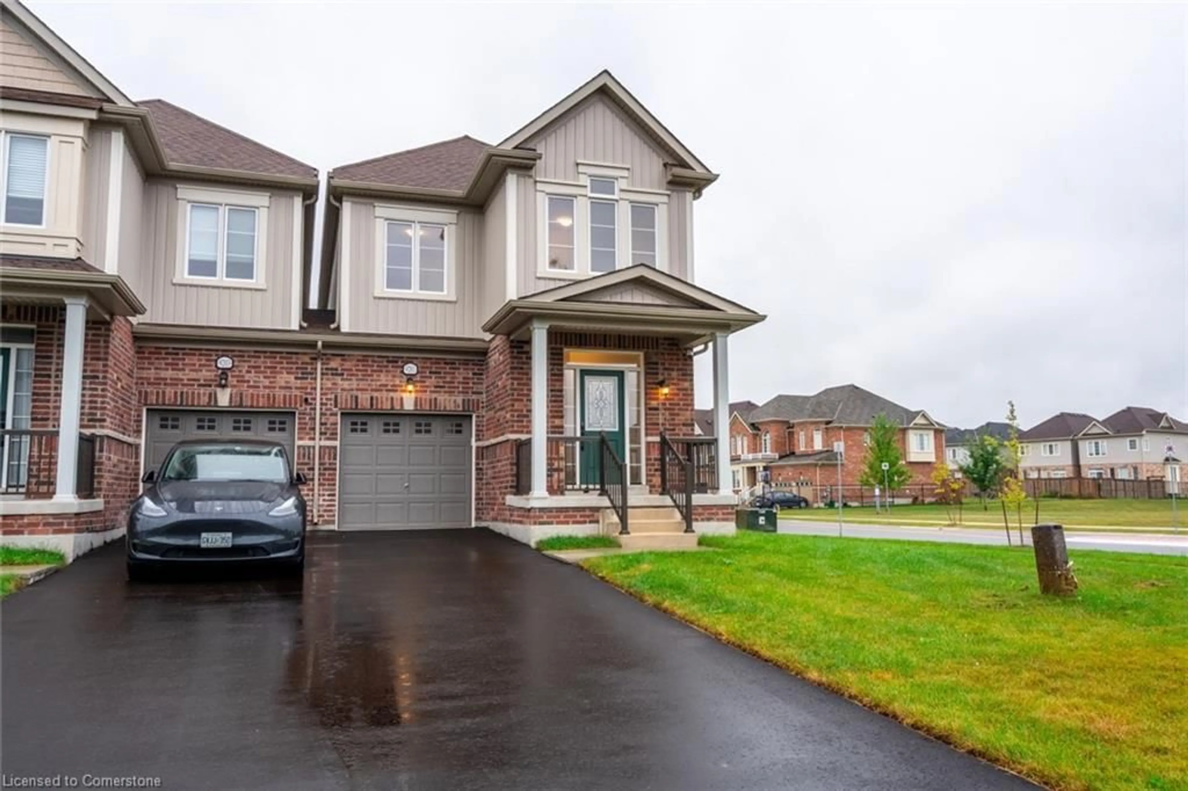4422 Mann St, Niagara Falls, Ontario L2G 0E8
Contact us about this property
Highlights
Estimated ValueThis is the price Wahi expects this property to sell for.
The calculation is powered by our Instant Home Value Estimate, which uses current market and property price trends to estimate your home’s value with a 90% accuracy rate.$863,000*
Price/Sqft$647/sqft
Est. Mortgage$3,260/mth
Tax Amount (2024)$5,221/yr
Days On Market22 days
Description
Great for a starter home, retirees and investors. 9ft high ceilings for a bright and open feel.Step into Spacious Living with This In-Demand Bungalow in Lyons Creek. This stunning home boasts over 1328 sq.ft. As you enter to an open concept throughout, kitchen, dining room, and living room is perfect for entertaining. The living space beams with natural light, features a cozy gas fireplace. w/o to large deck from dining room, perfect for outdoor relaxation and entertainment. The kitchen is a masterpiece of functionality and style, with luxurious granite countertops, plenty of cabinetry, and an island that not only adds to the workspace but also serves as a breakfast bar. The bungalow's allure continues with the primary suite, strategically positioned for privacy at the home's rear. It includes a large walk-in closet and an ensuite bathroom. one more bedroom and a second full bathroom provide extra space for the whole family. The unfinished Basement, offering an additional 1328 sq.ft. of space ready to be transformed into whatever your heart desires more entertainment areas, a home gym, or extra bedrooms. Rough in for bathroom .Outside, the fully fenced backyard and spacious deck. Located conveniently close to the Q.E.W., public transit, and essential amenities, including great schools, shopping, and dining. Don't miss out on this wonderful opportunity to own a home in one of Niagara Falls most sought-after neighborhoods!
Property Details
Interior
Features
Main Floor
Kitchen
3.23 x 3.96Living Room
3.66 x 4.88Dining Room
3.23 x 3.43Bedroom
3.10 x 3.96Exterior
Features
Parking
Garage spaces 2
Garage type -
Other parking spaces 2
Total parking spaces 4
Property History
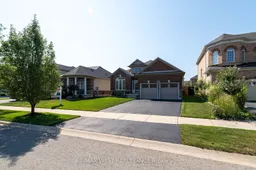 35
35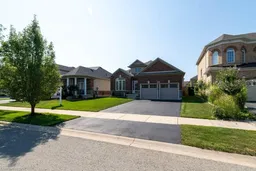 50
50
