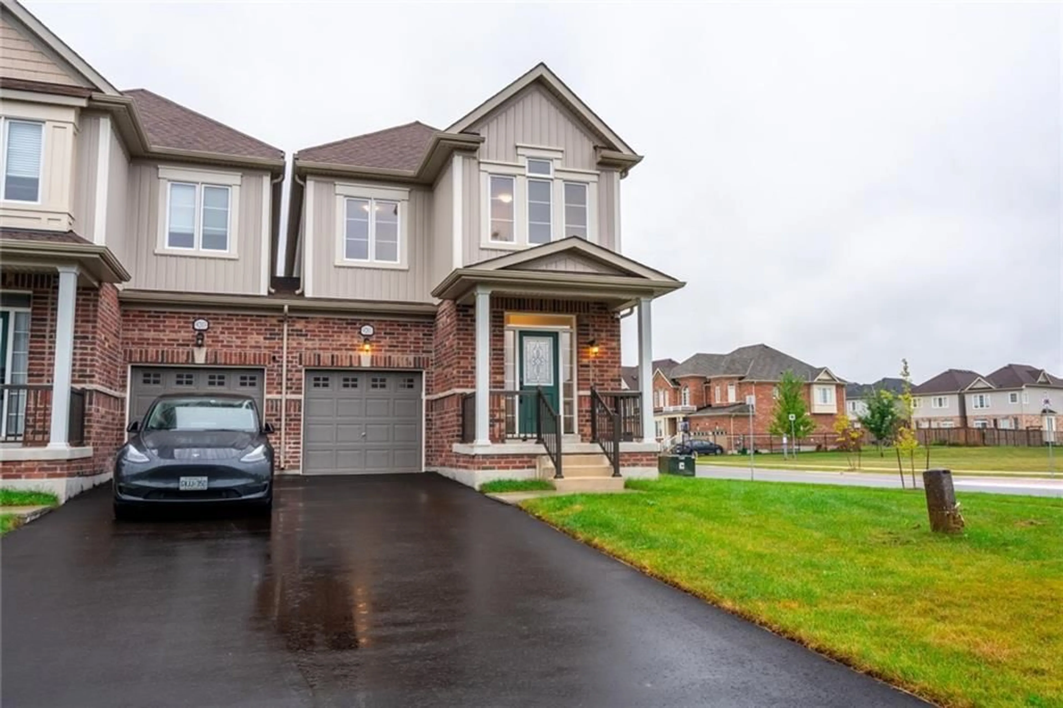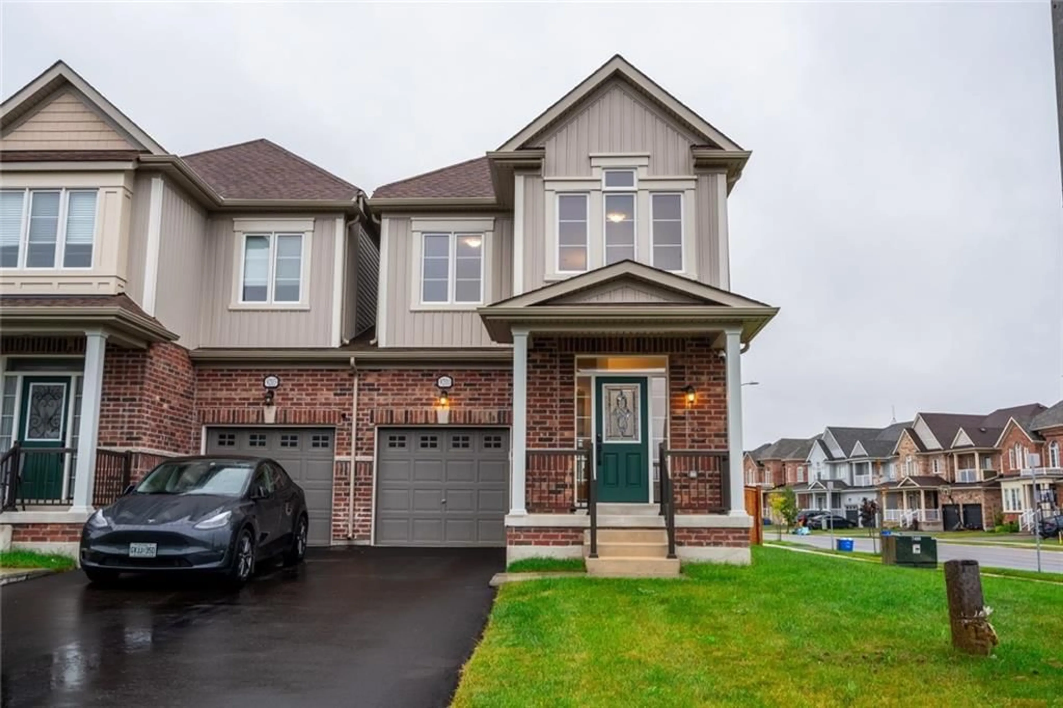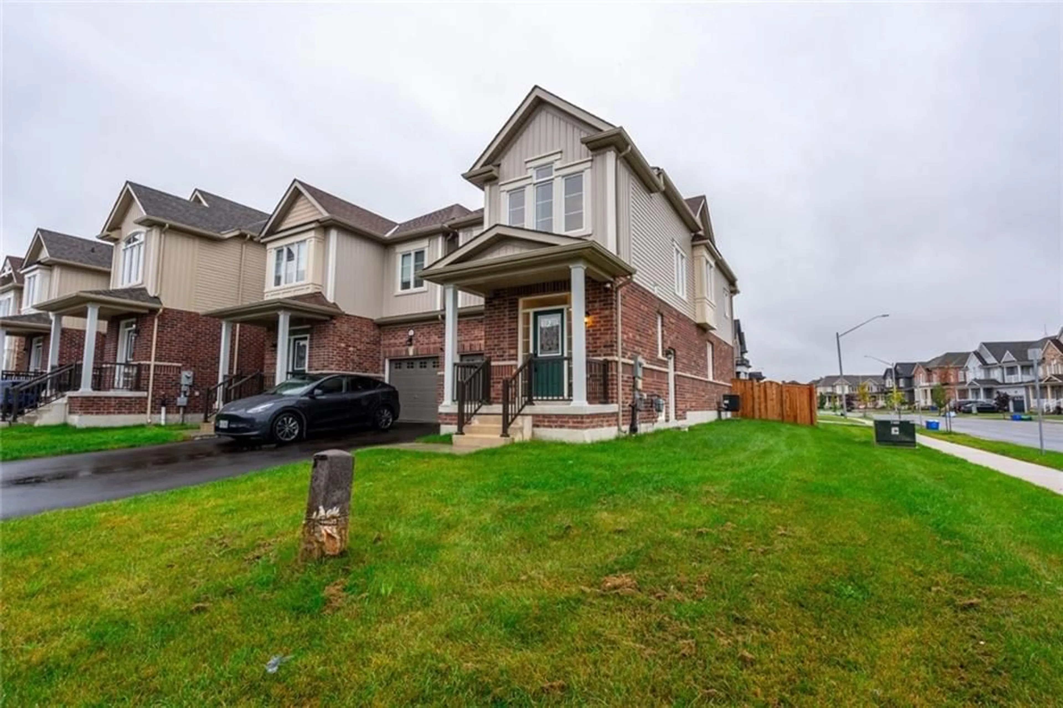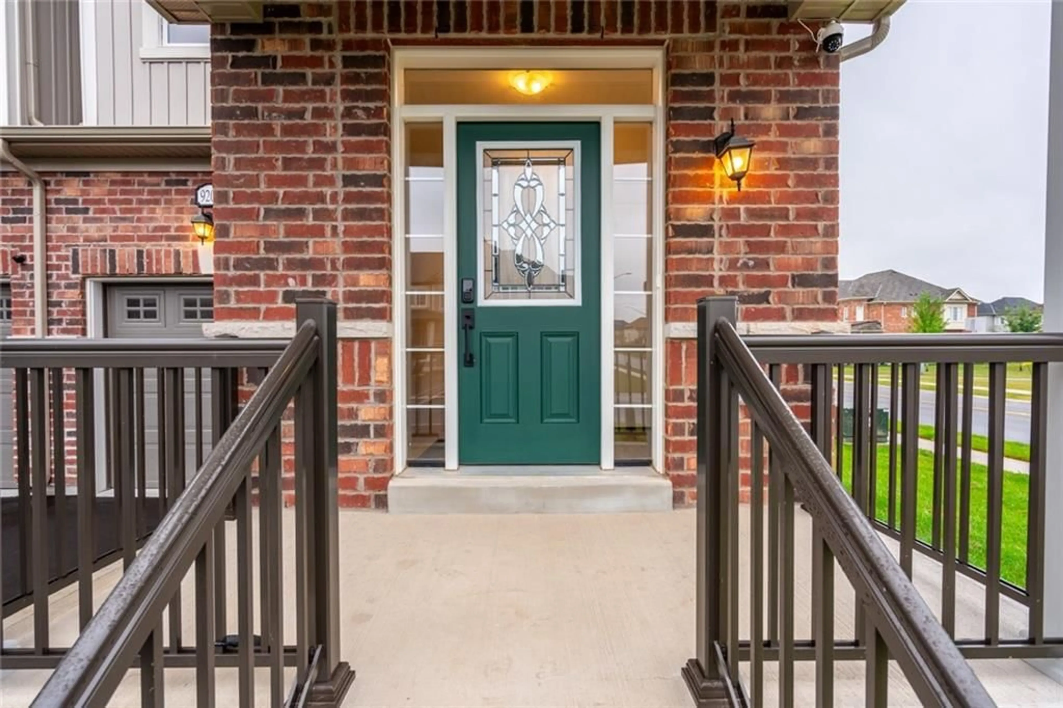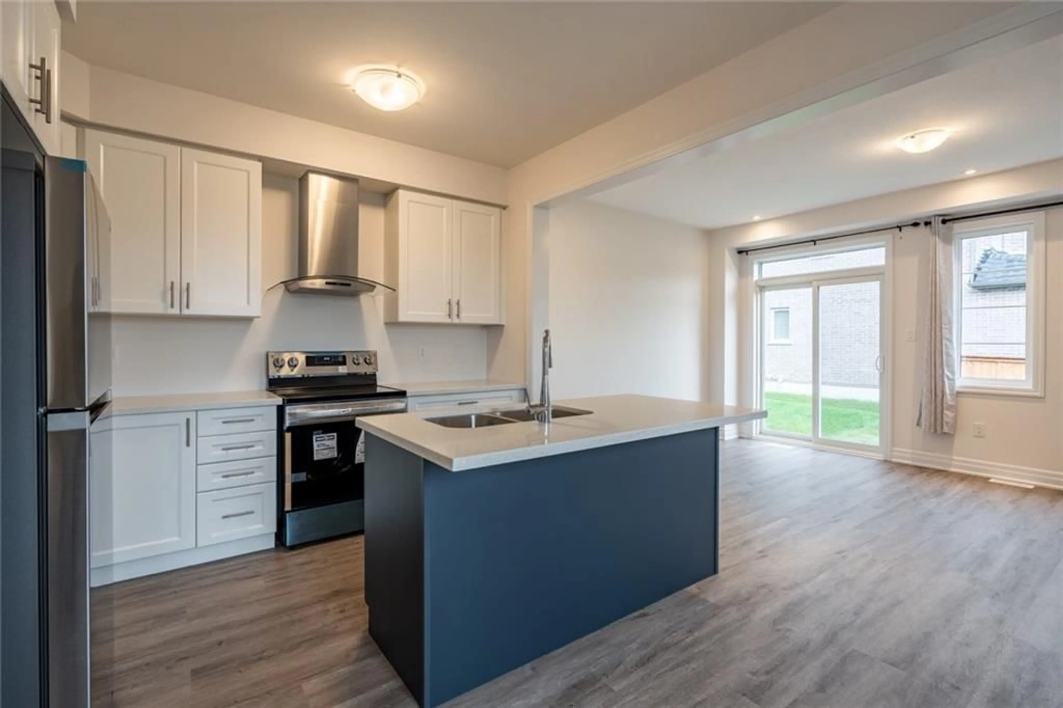9201 GRIFFON St, Niagara Falls, Ontario L2G 3R6
Contact us about this property
Highlights
Estimated ValueThis is the price Wahi expects this property to sell for.
The calculation is powered by our Instant Home Value Estimate, which uses current market and property price trends to estimate your home’s value with a 90% accuracy rate.Not available
Price/Sqft$420/sqft
Est. Mortgage$3,178/mo
Tax Amount (2024)$4,319/yr
Days On Market111 days
Description
Brand new never lived in! Link home connected at the garage with tons of upgrades! This home has an open concept main level with tons of natural light! The kitchen features white cabinets with stainless steel appliances, quartz countertops and a navy-blue island! The family room is drenched in natural light and gives access to the oversized backyard. Notice the side door leading to the basement -perfect for future in-law setups. Upstairs has a large primary bedroom with five-piece ensuite including glass shower, and walk-in closet. You’ll love having bedroom level laundry! Another two bedrooms and full guest bathroom complete the upper level. The basement has been upgraded with large windows to provide egress for legal basement apartment and a bathroom rough-in. Featuring parking for two cars! Great location directly across the street from a park and so close to everything you need. Super great deal for a brand-new build! Don’t be TOO LATE*! *REG TM. RSA.
Property Details
Interior
Features
2 Floor
Bathroom
4-piece / tile floors
Primary Bedroom
19 x 12Ensuite Privilege
Bathroom
5+ piece / tile floors
Bedroom
12 x 8Exterior
Features
Parking
Garage spaces 1
Garage type -
Other parking spaces 2
Total parking spaces 3
Property History
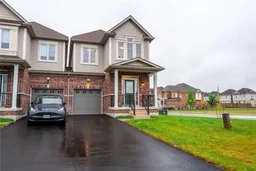 39
39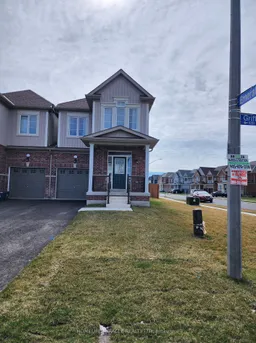
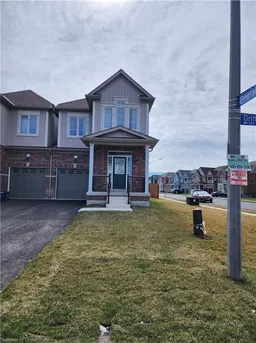
 39
39
