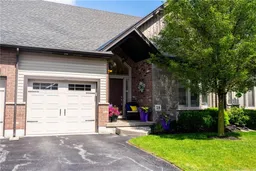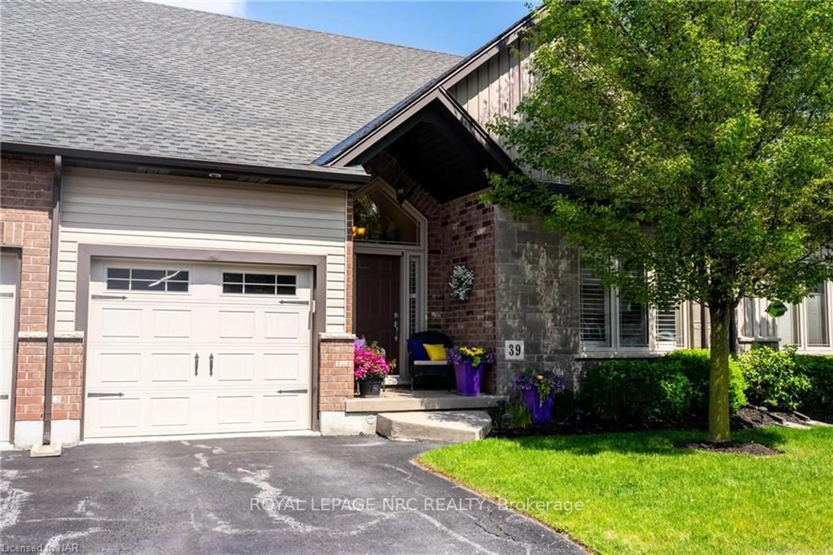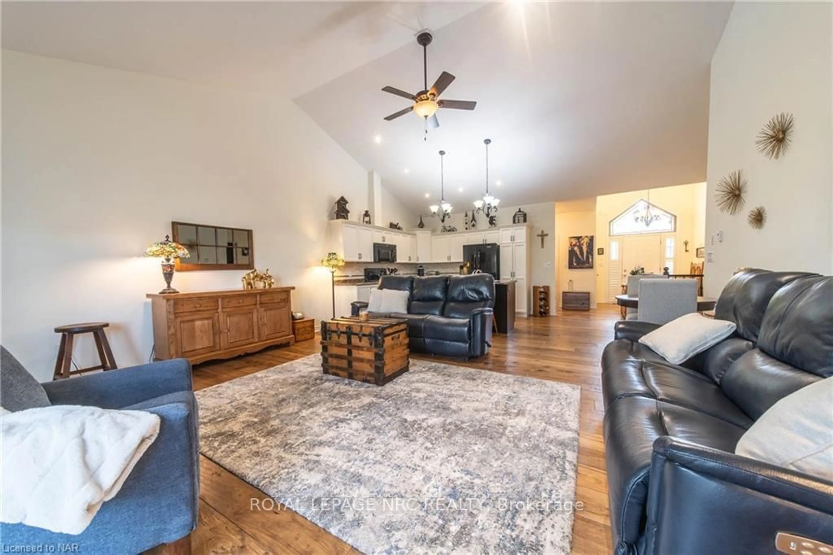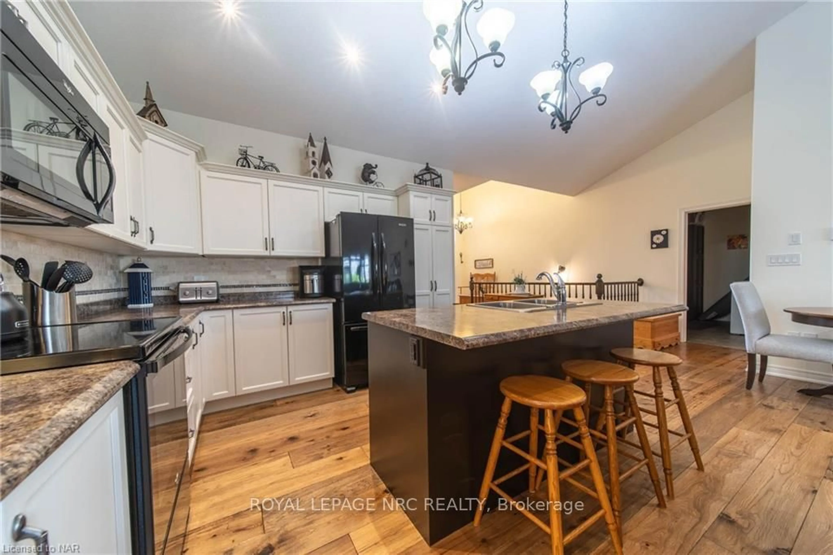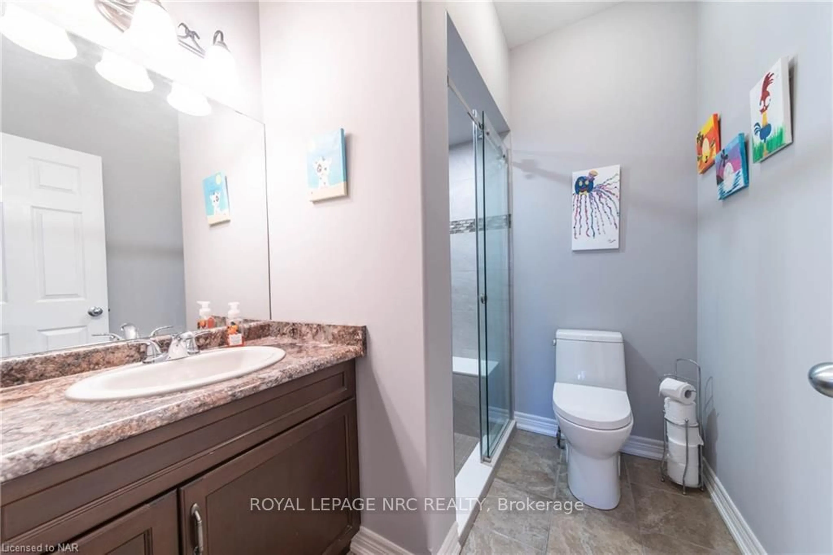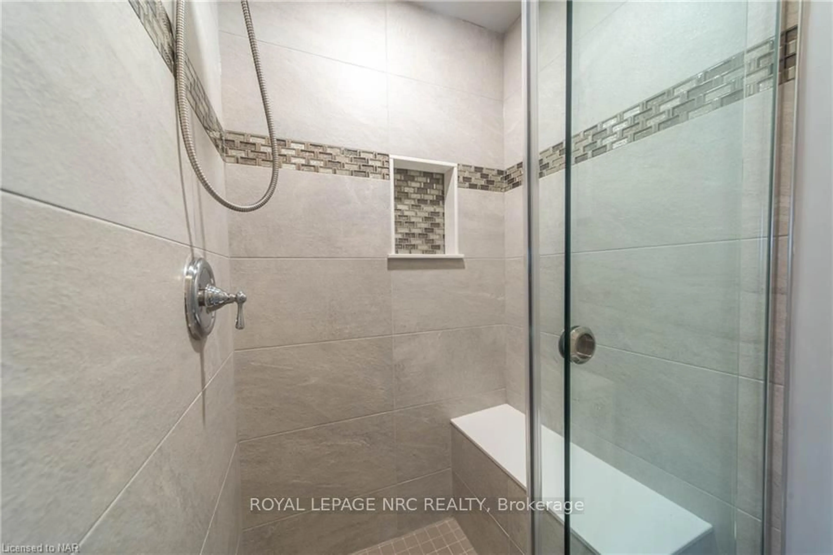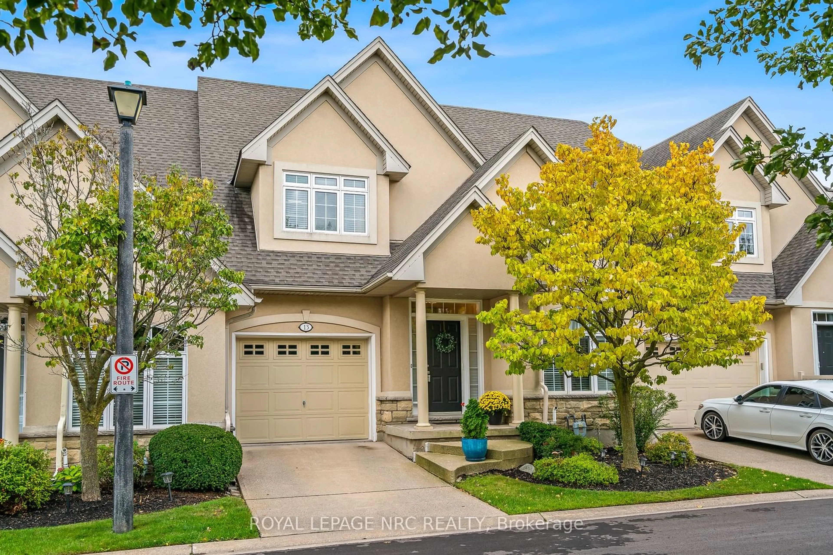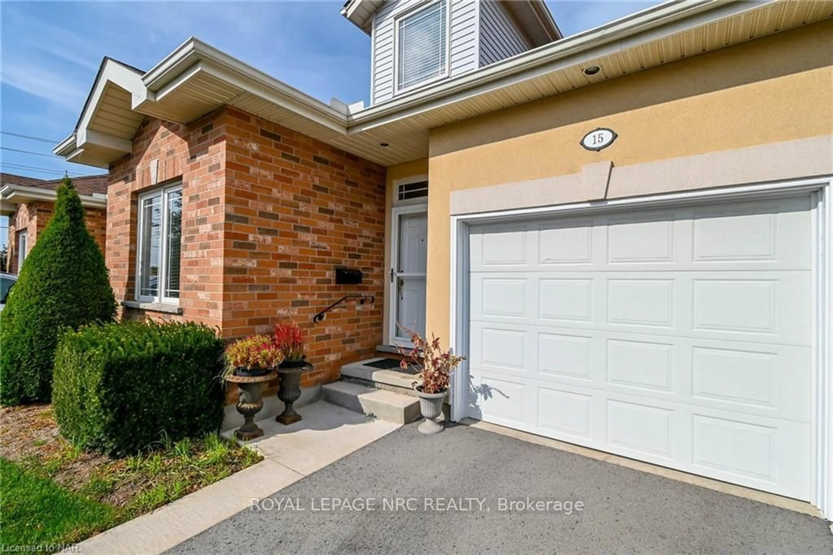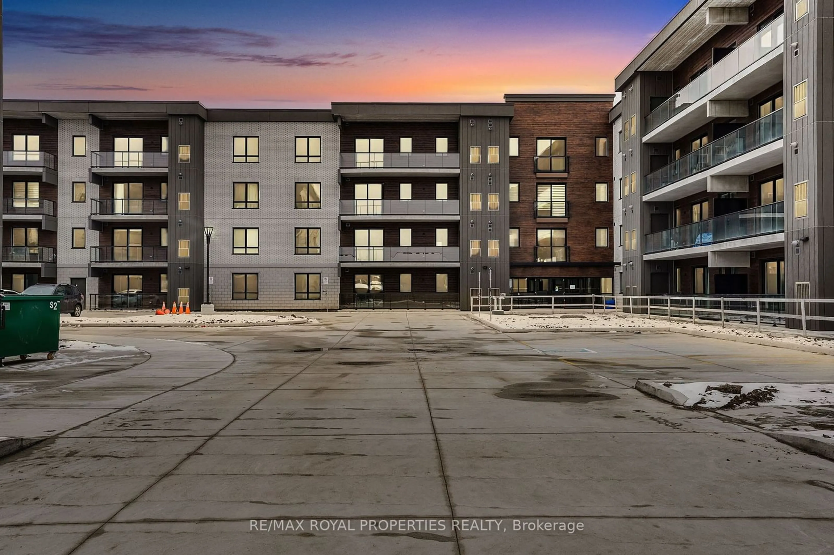9440 EAGLE RIDGE Dr #39, Niagara Falls, Ontario L2H 0G6
Contact us about this property
Highlights
Estimated ValueThis is the price Wahi expects this property to sell for.
The calculation is powered by our Instant Home Value Estimate, which uses current market and property price trends to estimate your home’s value with a 90% accuracy rate.Not available
Price/Sqft$502/sqft
Est. Mortgage$3,221/mo
Maintenance fees$225/mo
Tax Amount (2024)$4,765/yr
Days On Market22 hours
Description
You will love this spacious 2+1 bedroom, 3 bathroom bungalow townhouse located in the desirable Fernwood Estates! As you step inside, you're greeted by soaring ceilings that enhance the open floor plan, featuring great room w/ gas fireplace, kitchen w/ island and dining area, all adorned with superior quality hardwood flooring. The primary suite has beautiful ensuite bath and walk-in closet. The second bedroom provides a welcoming space for guests. The main bath is equipped with a top-of-the-line Safe Step tub with Blue Ray (2022), ensuring safety and convenience for those with mobility concerns. Additional main floor highlights include a convenient laundry/mudroom leading to the attached garage. The fully finished basement expands your living space with a large rec room featuring a second gas fireplace, built-in bookshelves for any book collection, a third bedroom, and a full bath! The covered deck offers a serene setting for relaxation or entertaining. Quality built by Marken Homes, this meticulously maintained one-owner home truly checks all the boxes.
Property Details
Interior
Features
Main Floor
Laundry
3.28 x 1.88Prim Bdrm
3.04 x 3.35Bathroom
0.00 x 0.00Other
3.96 x 3.96Exterior
Parking
Garage spaces 1
Garage type Attached
Other parking spaces 1
Total parking spaces 2
Condo Details
Inclusions
Property History
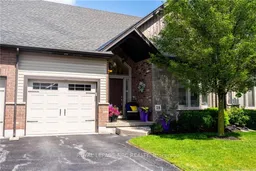 32
32