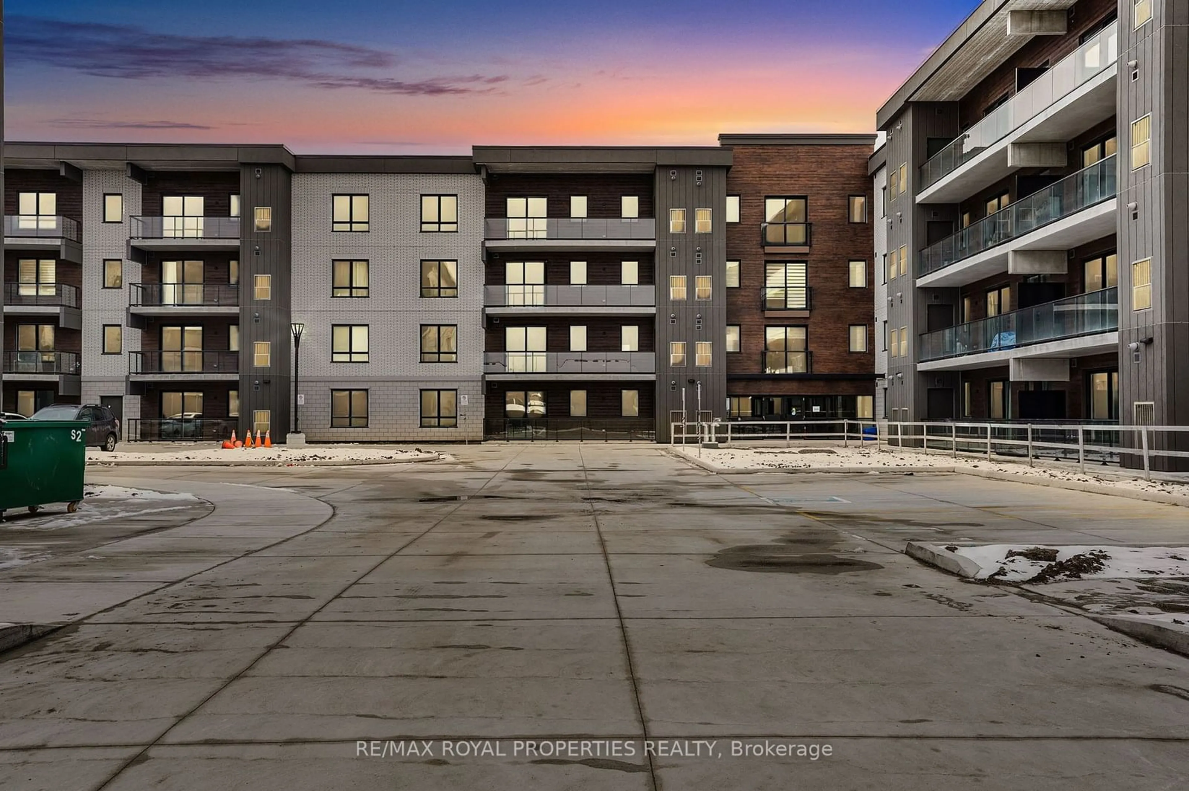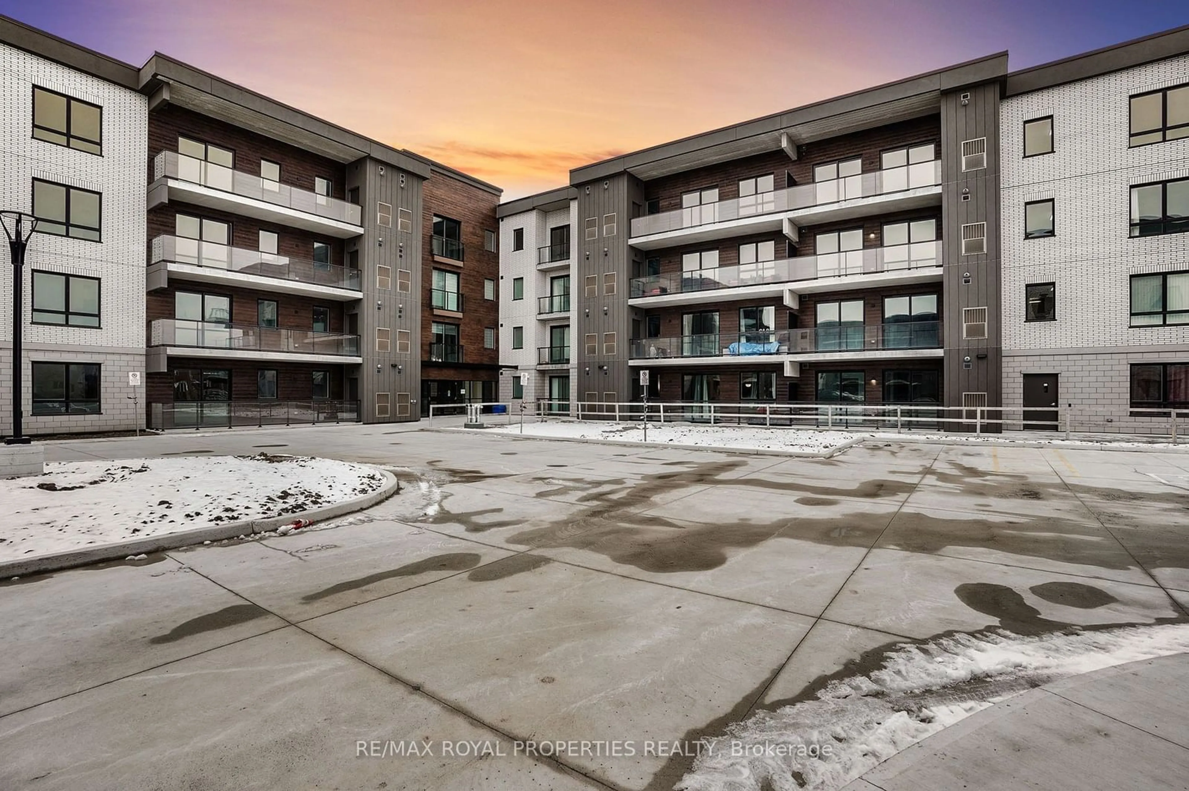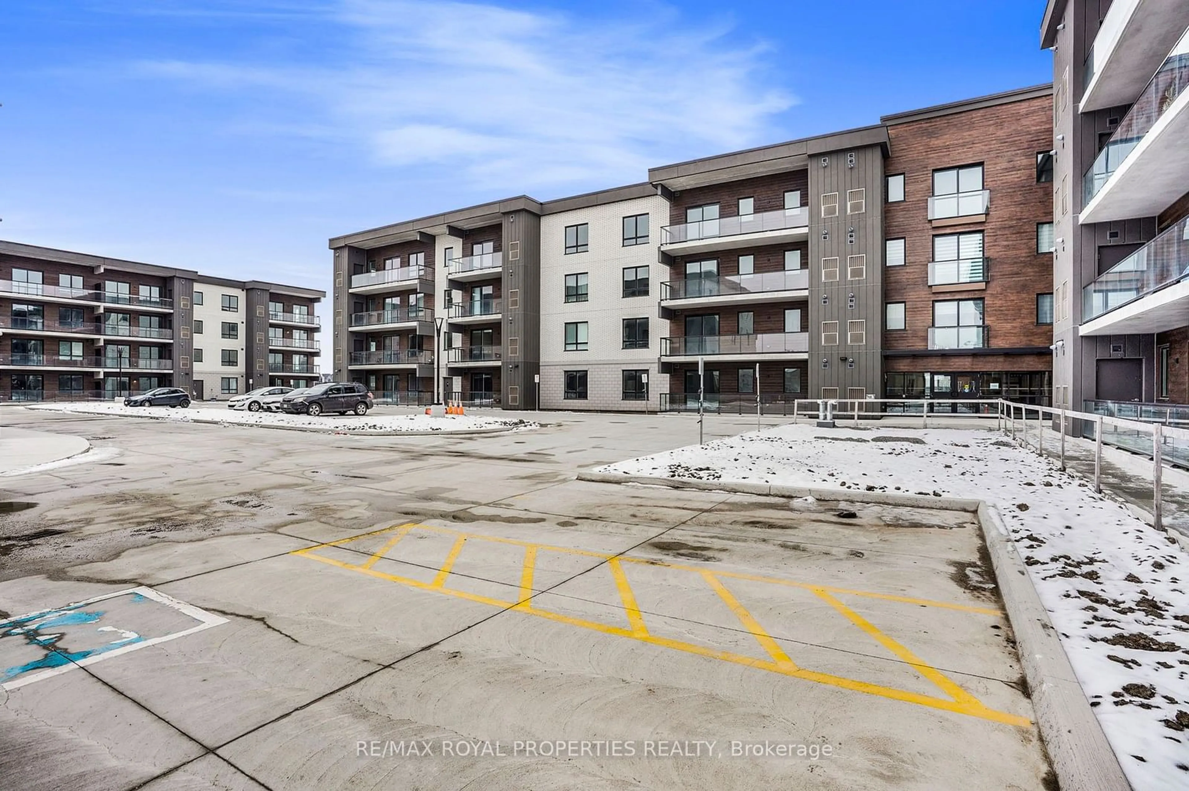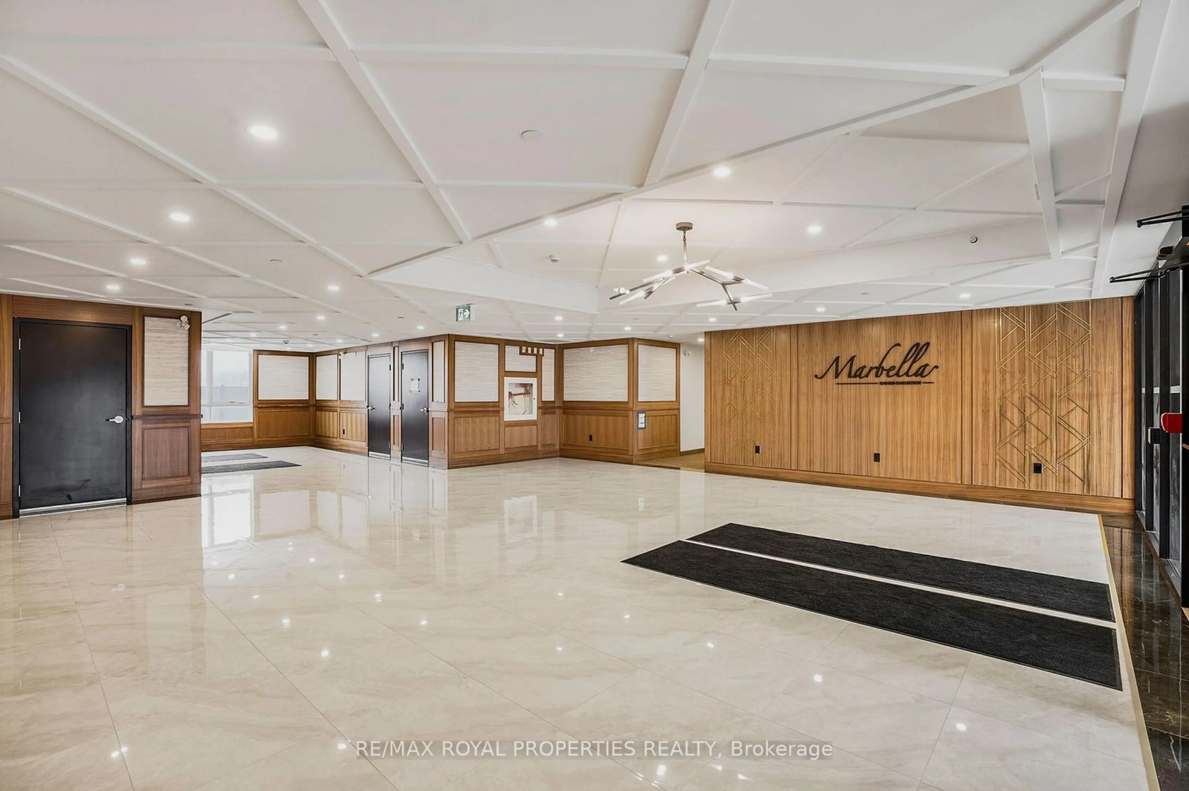7549A Kalar Rd #111, Niagara Falls, Ontario L2H 3W6
Contact us about this property
Highlights
Estimated ValueThis is the price Wahi expects this property to sell for.
The calculation is powered by our Instant Home Value Estimate, which uses current market and property price trends to estimate your home’s value with a 90% accuracy rate.Not available
Price/Sqft$704/sqft
Est. Mortgage$2,255/mo
Maintenance fees$333/mo
Tax Amount (2024)-
Days On Market78 days
Description
Welcome to the Luxurious Marbella Condominium, Where Modern Design Meets Unparalleled Convenience in the Heart of Niagara's Vibrant Region. This Stunning One-bedroom Condo is Your Gateway to a Lifestyle Surrounded by Natural Beauty, World-class Entertainment, and Exceptional Amenities. Perfectly Situated, Marbella Offers Easy Access to Niagara Falls, Niagara-on-the-lake, the U.s. Border, and Buffalo Niagara Airport. Explore Nearby Award-winning Wineries, Hike the Breathtaking Niagara Escarpment, Sail Scenic Waterways, or Tee Off at Renowned Golf Courses. For a Night Out, Enjoy an Array of Restaurants, Shops, Parks, and Entertainment Venues, All Just Minutes Away. The Marbella Experience Extends Beyond Your Doorstep. Residents Enjoy Exclusive Access to a State-of-the-art Fitness/stretch Room, a Beautifully Landscaped Outdoor Terrace With a Bbq Station, and Cozy Seating Areas, Including One With a Gas Fireplace-perfect for Entertaining or Relaxing. Private Underground Parking and Ample Guest Parking Provide Added Convenience. Landscaping Designed by Award-winning Adesso Design Inc., These Surroundings Enhance the Elegance of This Modern Residence. Whether You're Seeking an Active Lifestyle or a Serene Retreat, This is Your Opportunity to Own a Piece of the Greater Niagara Region's Charm. Don't Miss Out on Making This Dream Condo Your Home!
Property Details
Interior
Features
Flat Floor
Dining
4.88 x 4.38Combined W/Living / Open Concept / Laminate
Bathroom
3.2 x 1.515 Pc Bath / Double Sink / Tile Floor
Kitchen
3.7 x 3.92Centre Island / Open Concept / B/I Appliances
Living
4.88 x 4.38Combined W/Dining / Open Concept / W/O To Balcony
Exterior
Features
Parking
Garage spaces 1
Garage type Underground
Other parking spaces 0
Total parking spaces 1
Condo Details
Amenities
Exercise Room, Party/Meeting Room
Inclusions
Property History
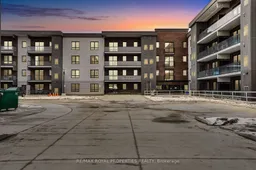 24
24
