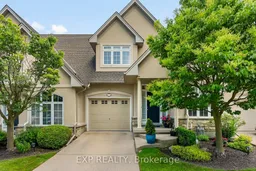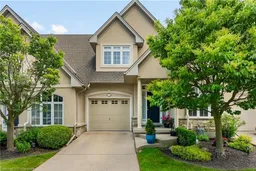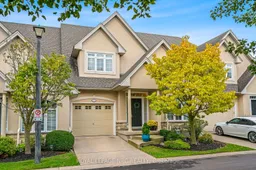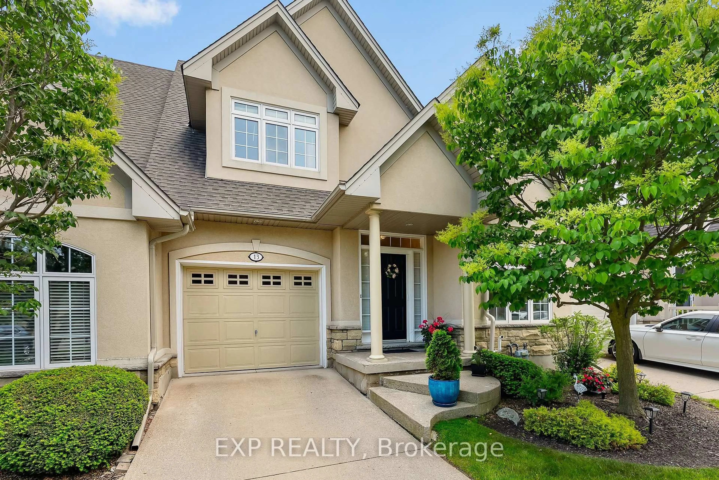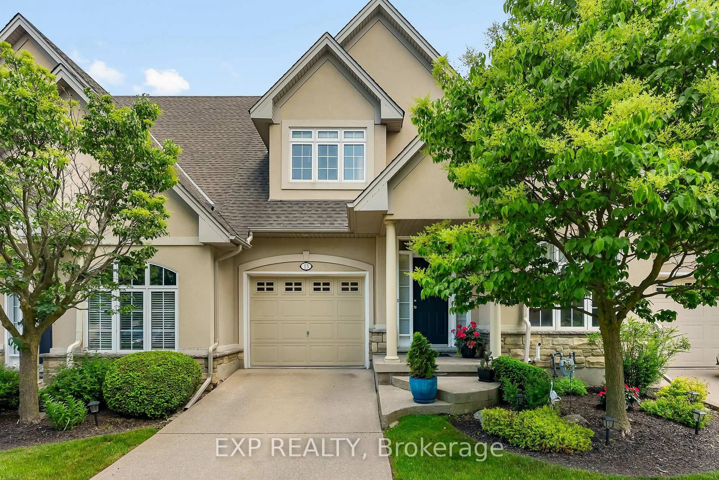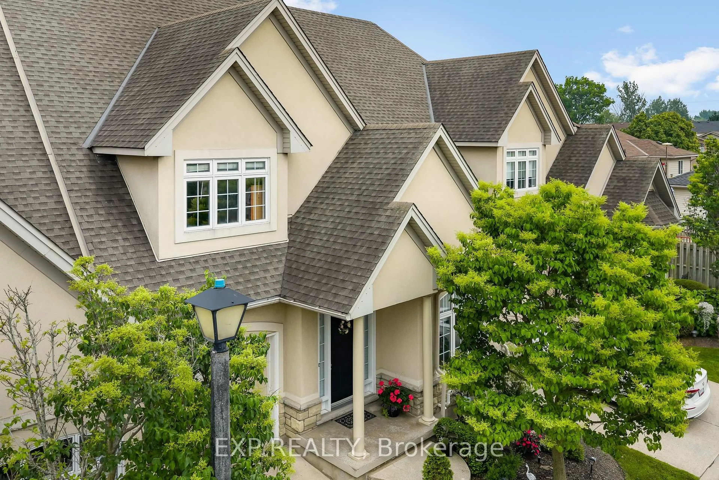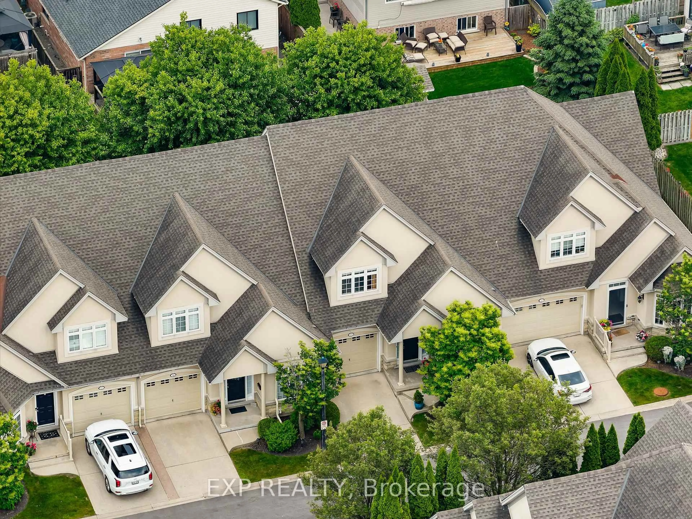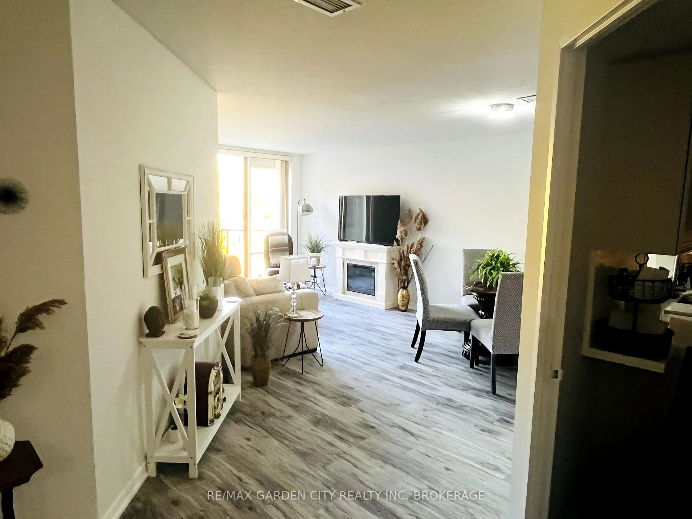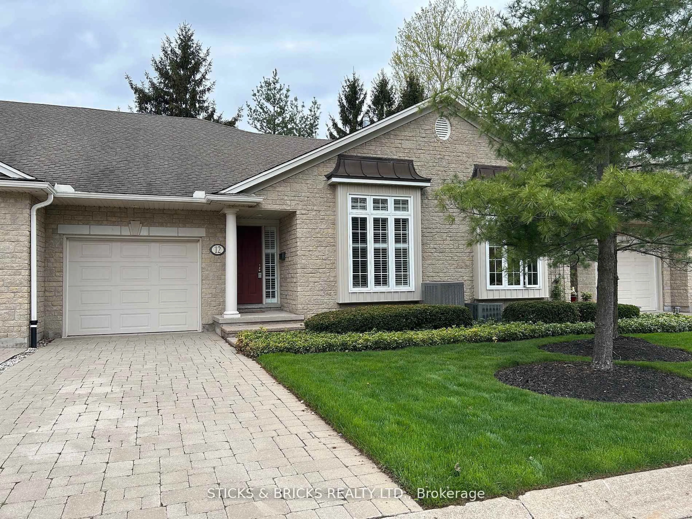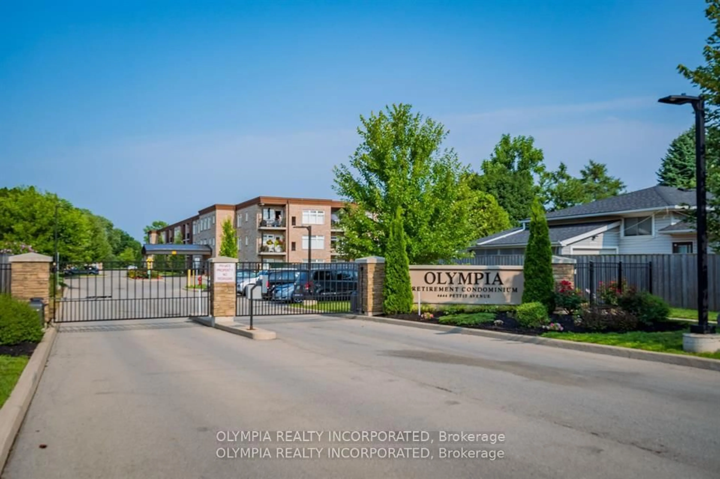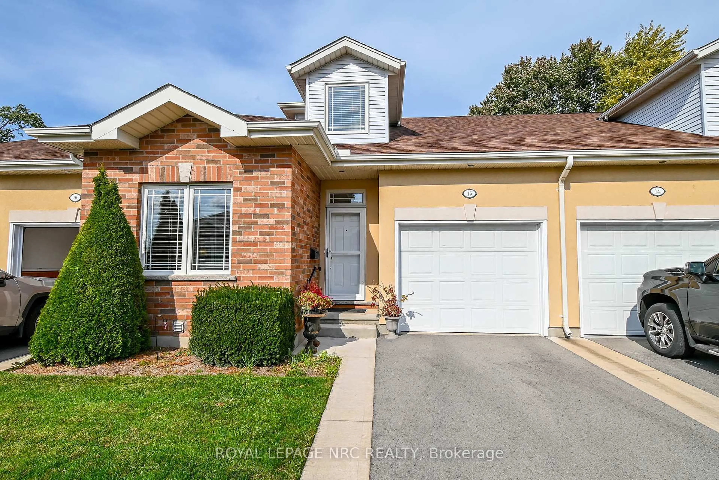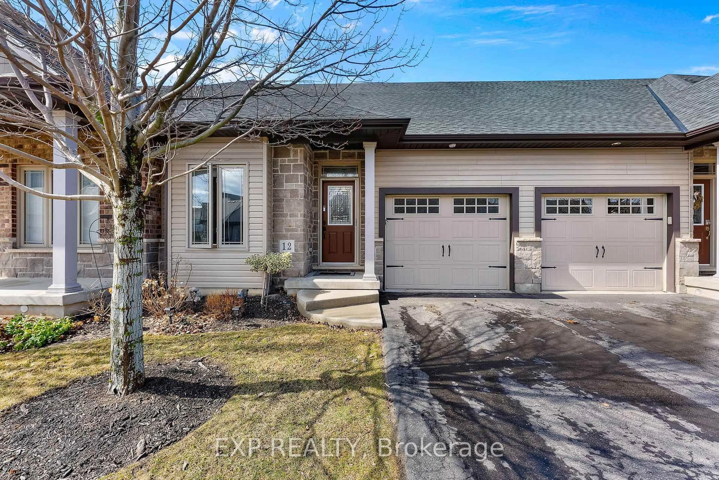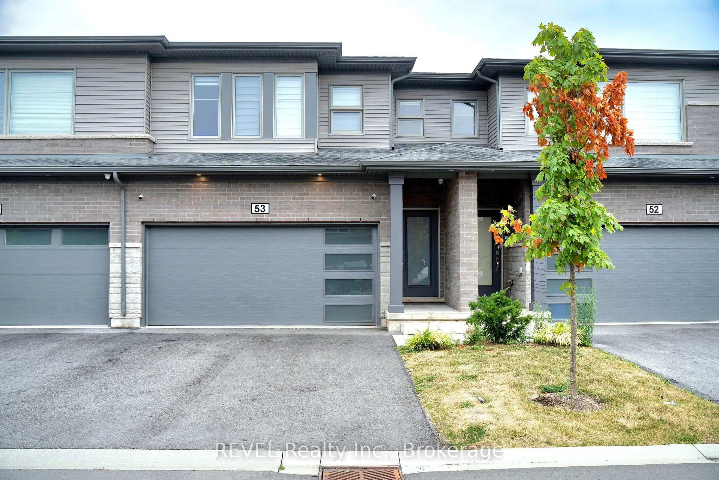8142 Costabile Dr #13, Niagara Falls, Ontario L2H 3M3
Contact us about this property
Highlights
Estimated valueThis is the price Wahi expects this property to sell for.
The calculation is powered by our Instant Home Value Estimate, which uses current market and property price trends to estimate your home’s value with a 90% accuracy rate.Not available
Price/Sqft$421/sqft
Monthly cost
Open Calculator
Description
Welcome to this beautifully maintained 2-bedroom bungaloft condo townhome, offering a functional layout, modern finishes, and flexible living spaces. From the moment you enter, you're greeted by a bright, open-concept design with soaring vaulted ceilings and plenty of natural light. The updated kitchen features sleek cabinetry and flows seamlessly into the main living area ideal for both entertaining and everyday living. The main floor includes a spacious primary bedroom and convenient access to a full bathroom, laundry, and all essential amenities on one level. Upstairs, the loft overlooks the living space and leads to a private second bedroom complete with a 3-piece bathroom, perfect for guests, a home office, or personal retreat. The fully finished basement adds even more versatility, offering a second kitchen, 2-piece bathroom, and additional living space ideal for a media room, gym, or extended family. Located in a well-managed, quiet community close to shopping, parks, and transit, this home is the perfect blend of low-maintenance living and thoughtful design.
Property Details
Interior
Features
Main Floor
Kitchen
4.27 x 2.8Living
7.07 x 4.54Gas Fireplace / French Doors
Dining
3.35 x 2.77Primary
4.27 x 3.694 Pc Ensuite / W/I Closet
Exterior
Parking
Garage spaces 1
Garage type Attached
Other parking spaces 1
Total parking spaces 2
Condo Details
Inclusions
Property History
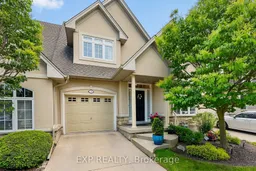 44
44