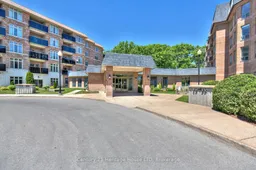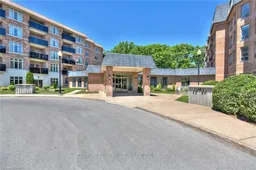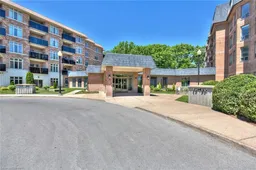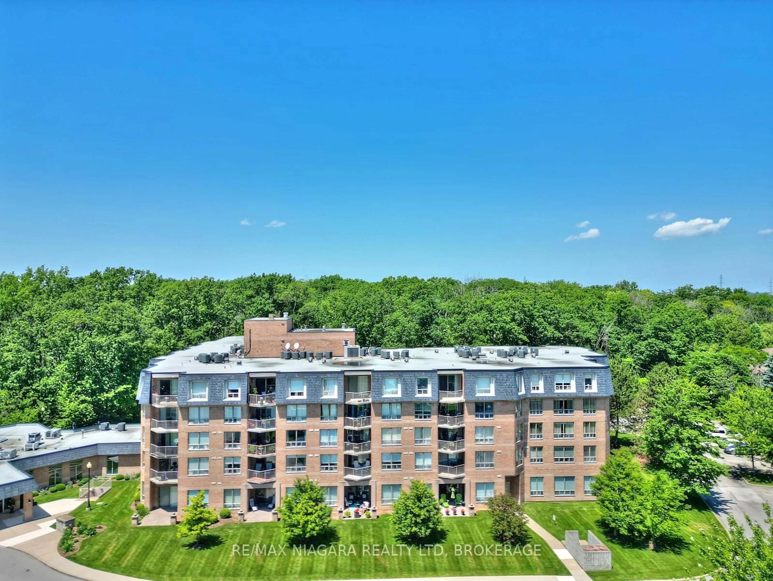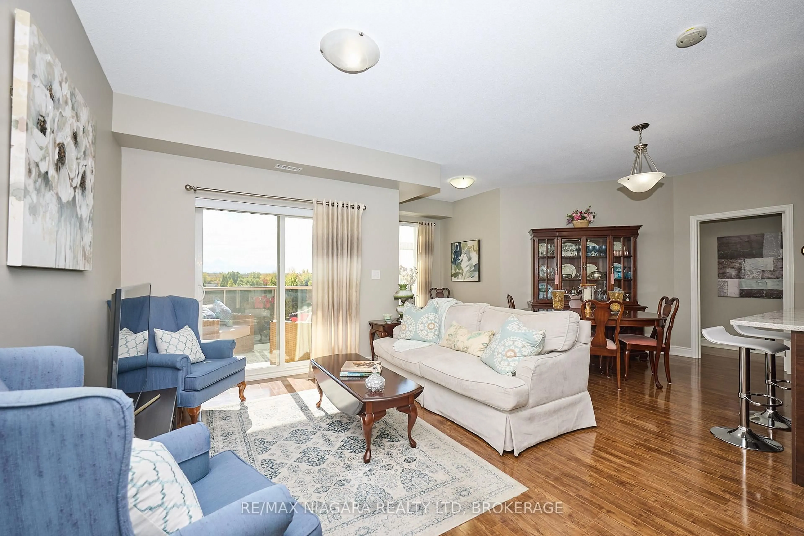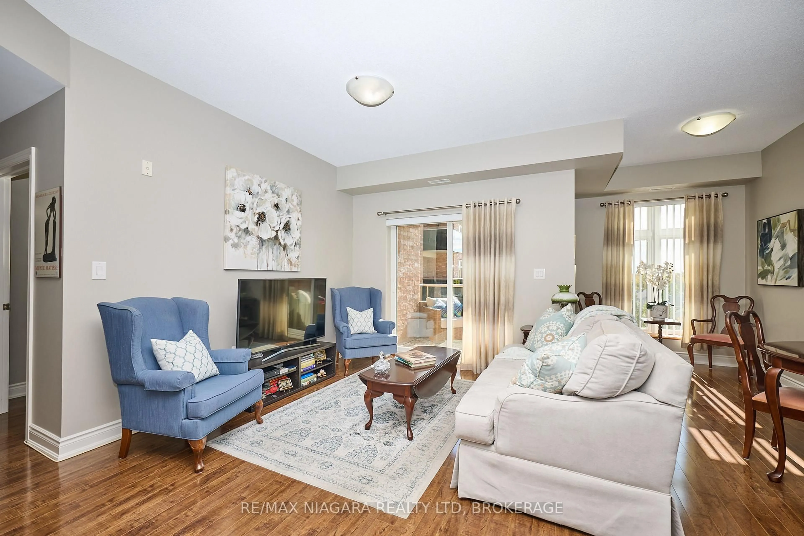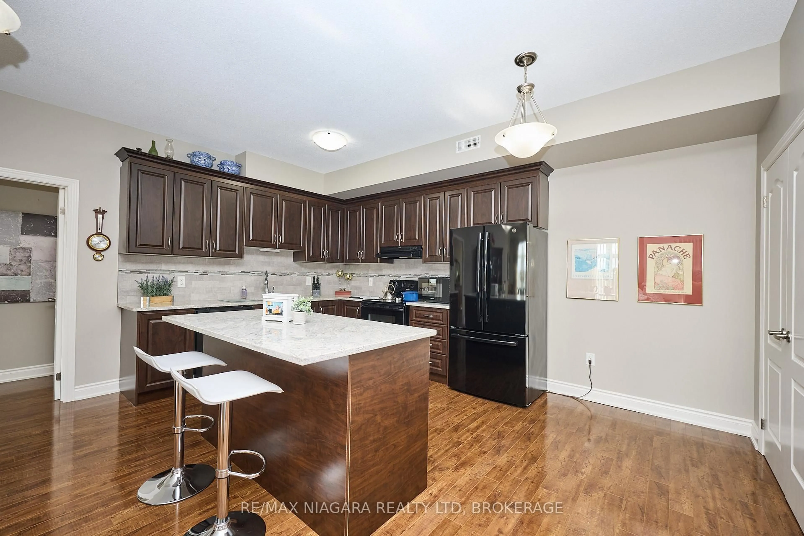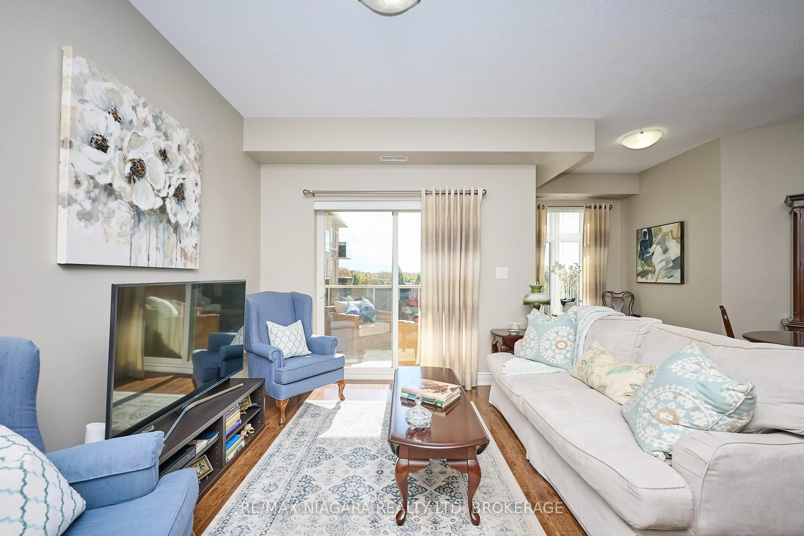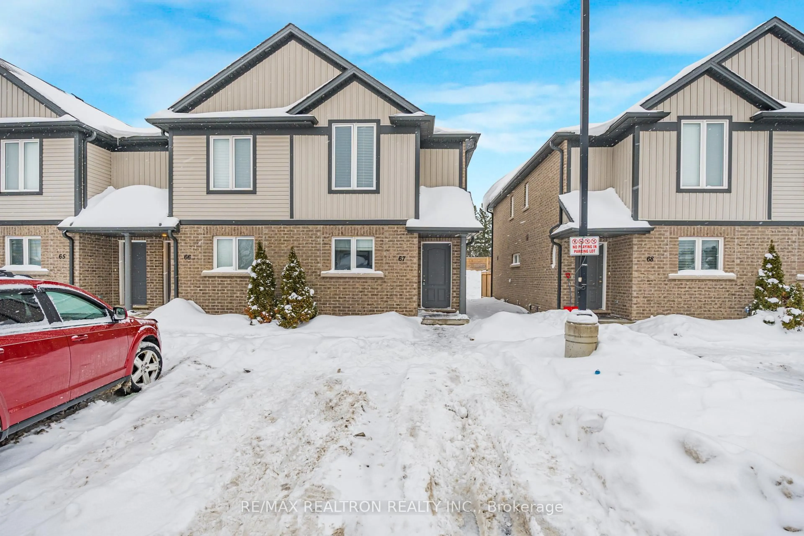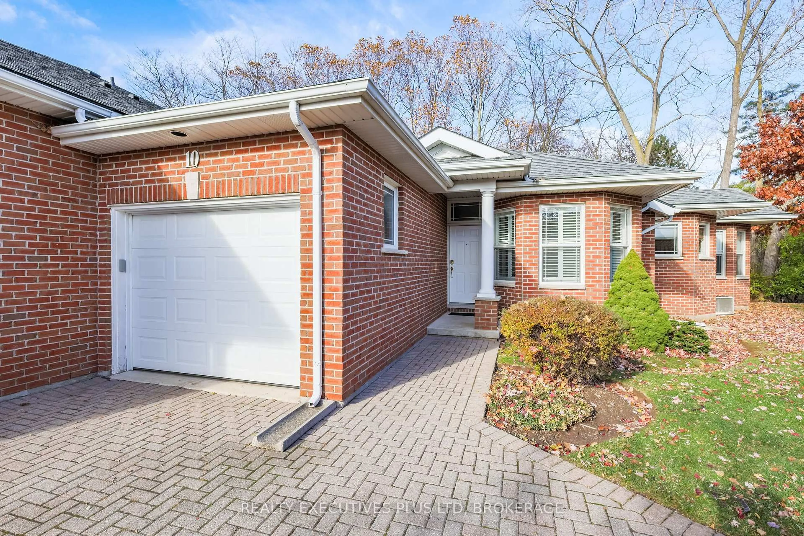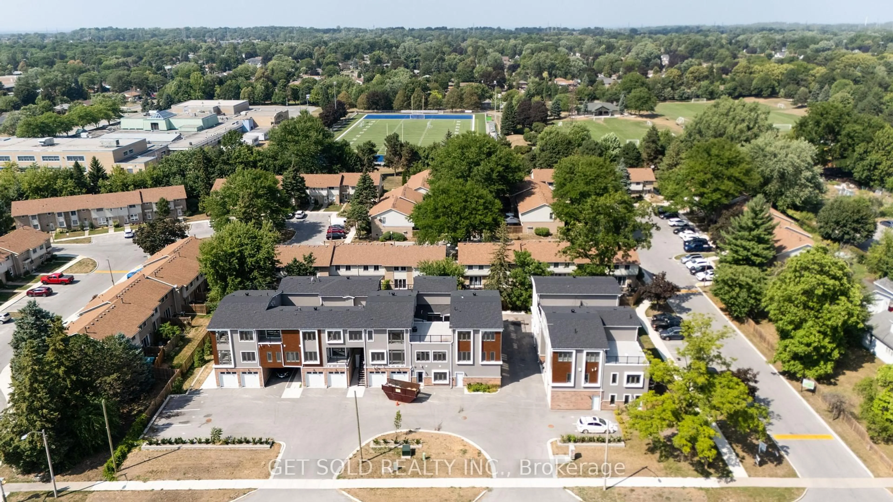8111 Forest Glen Dr #427, Niagara Falls, Ontario L2H 2Y7
Contact us about this property
Highlights
Estimated valueThis is the price Wahi expects this property to sell for.
The calculation is powered by our Instant Home Value Estimate, which uses current market and property price trends to estimate your home’s value with a 90% accuracy rate.Not available
Price/Sqft$441/sqft
Monthly cost
Open Calculator
Description
Impeccable, spacious and bright condo in the desirable Mansions of Forest Glen, and outstanding building with so very many amenities, not found in all Niagara Falls condo buildings. Every detail has been taken care of in this owner occupied unit, with many updates and upgrades throughout. Open concept kitchen/living/dining with laminate flooring, granite countertops, backsplash, island with extra seating, newer, quality appliances (french door fridge with water and ice), direct balcony access and in-suite laundry. Primary bedroom with walk in closet and ensuite, second bedroom with lots of room and a large window. Both bathrooms with new vanities, ensuite shower with newer glass door, central air 2023. Amenities include: concierge, underground parking, lots of visitors parking, indoor pool, sauna, hot tub and gym, exclusive storage locker, common park like area with BBQ, guest suite to accommodate your out of town guests, party room for your larger parties
Property Details
Interior
Features
Ground Floor
Kitchen
4.94 x 3.69Centre Island / Granite Counter / Backsplash
Living
4.59 x 3.45W/O To Balcony
Dining
3.53 x 2.83Primary
5.19 x 4.58W/I Closet / 4 Pc Ensuite
Exterior
Features
Parking
Garage spaces 1
Garage type Underground
Other parking spaces 0
Total parking spaces 1
Condo Details
Amenities
Community BBQ, Concierge, Elevator, Exercise Room, Gym, Indoor Pool
Inclusions
Property History
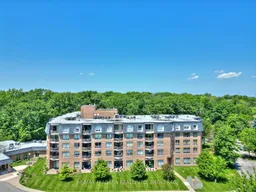 42
42