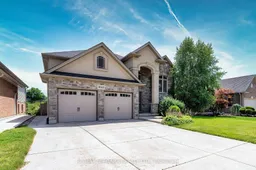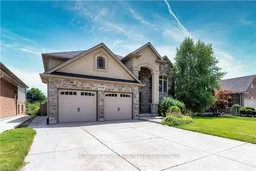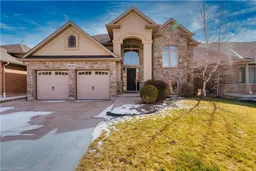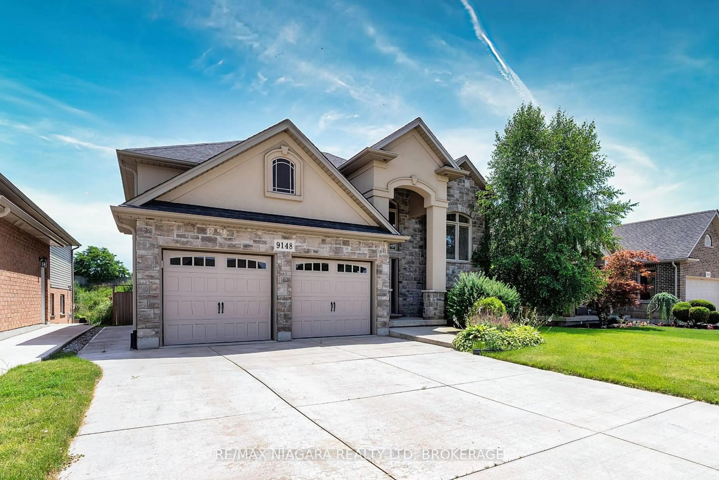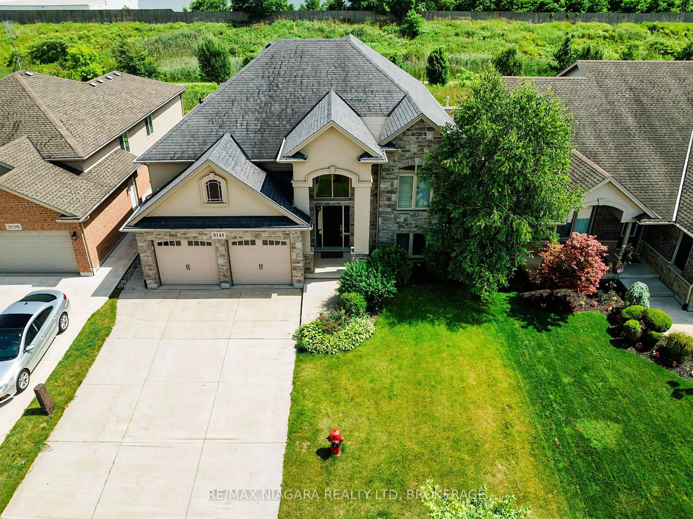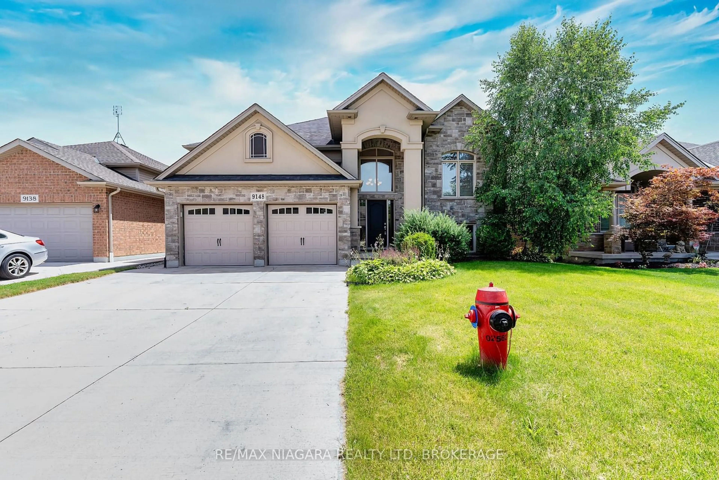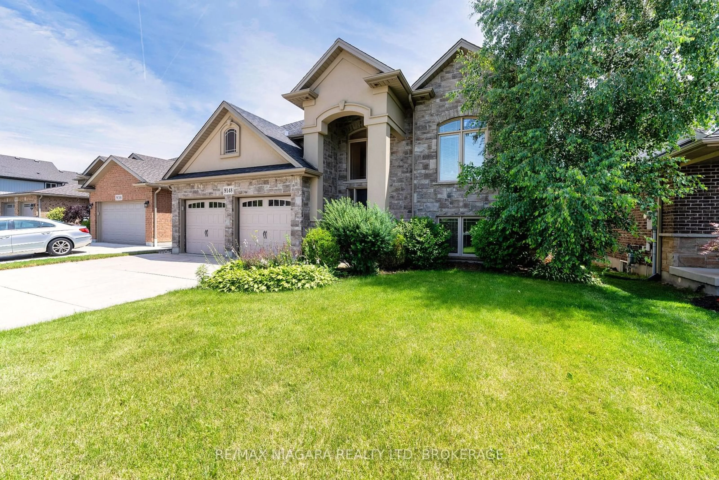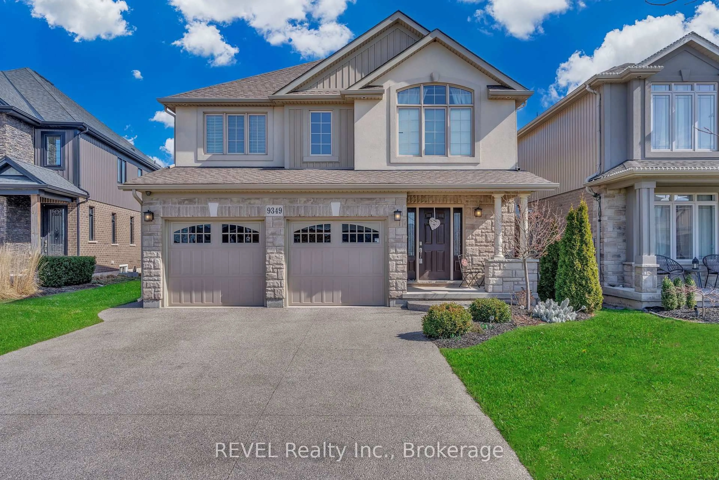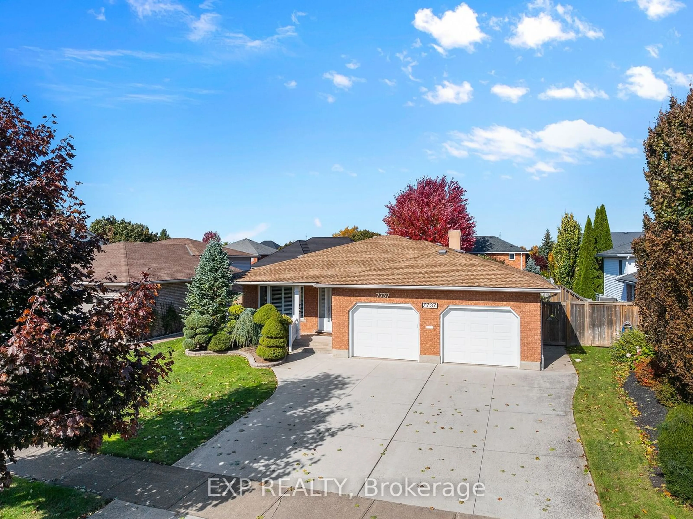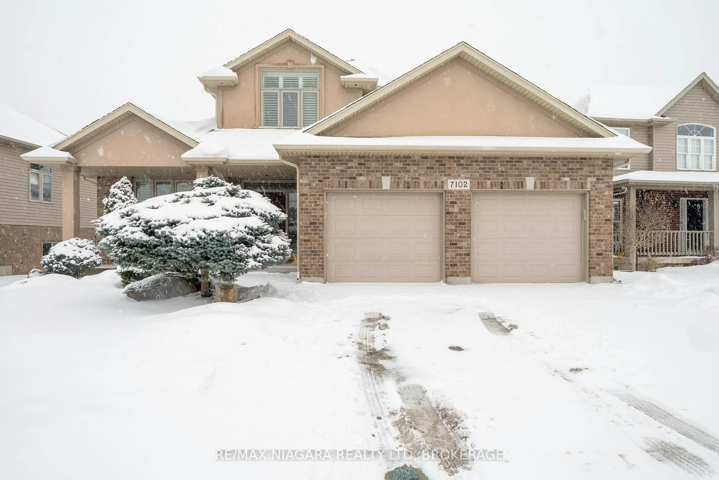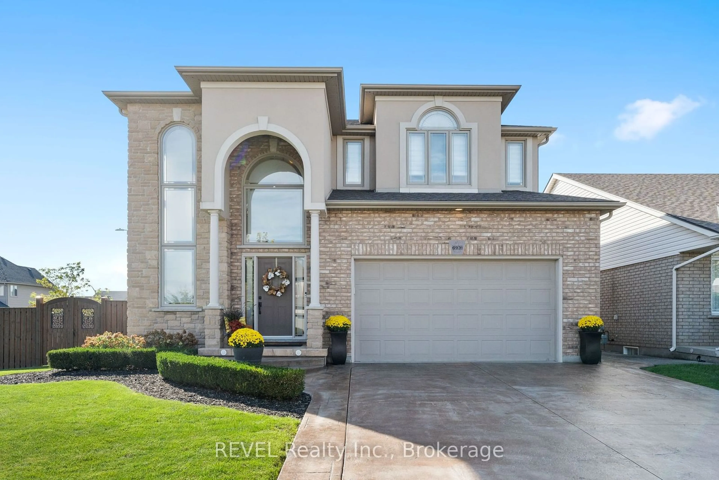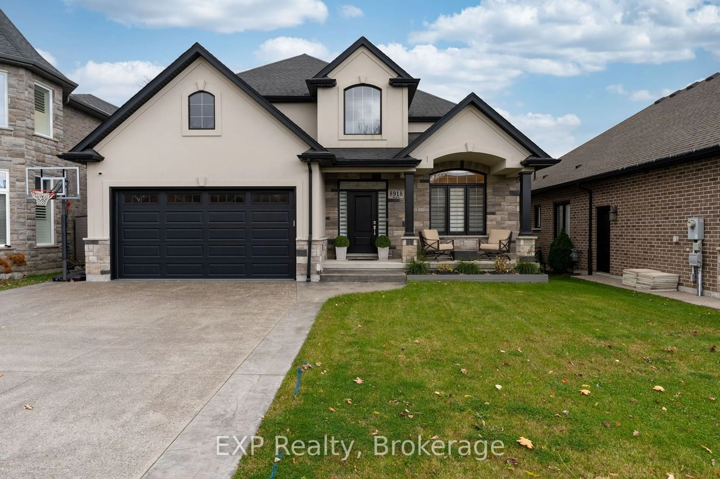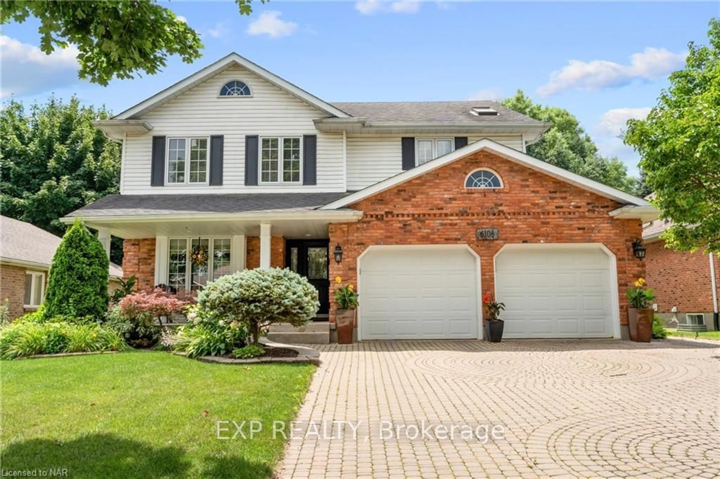9148 Hendershot Blvd, Niagara Falls, Ontario L2H 0E3
Contact us about this property
Highlights
Estimated ValueThis is the price Wahi expects this property to sell for.
The calculation is powered by our Instant Home Value Estimate, which uses current market and property price trends to estimate your home’s value with a 90% accuracy rate.Not available
Price/Sqft$641/sqft
Est. Mortgage$4,720/mo
Tax Amount (2024)$7,155/yr
Days On Market70 days
Total Days On MarketWahi shows you the total number of days a property has been on market, including days it's been off market then re-listed, as long as it's within 30 days of being off market.166 days
Description
Welcome home! This stunning, rare property offers exceptional privacy with no rear neighbors and over 3,000 sq. ft. of finished living space to enjoy. Nestled in a highly sought-after area, this executive two-story home is filled with natural light and beautifully designed living spaces. As you arrive, you'll notice the elegance and attention to detail, from the stone and stucco exterior to the custom concrete driveway leading to a spacious double garage. Step inside, and you're greeted by impressive nine-foot ceilings and a vaulted ceiling in the main living area perfect for hosting gatherings of family and friends. The luxurious kitchen, a true chef's delight, features granite countertops, top-of-the-line stainless steel appliances, a built-in microwave, and ample cabinetry. A walk-out from the kitchen leads to an inviting terrace where you can enjoy your morning coffee or unwind with a glass of wine. The main level offers three generous bedrooms, including a serene primary suite with the three-piece ensuite featuring a glass shower and closet. Two additional bright bedrooms share a three-piece bath. The fully finished walk-out basement adds even more living space, complete with a cozy rec room and fireplace, two more bedrooms, and a three-piece bath. Outside, enjoy the peaceful backyard that borders a scenic ravine, creating a private oasis. Kids will love the nearby park, and everyone can take advantage of the walking paths. Located close to everything, this home combines luxury, convenience, and tranquility - truly one of the best locations in town!
Property Details
Interior
Features
Main Floor
Kitchen
6.10 x 3.63Tile Floor / Stainless Steel Appl / W/O To Deck
Br
3.78 x 3.25Hardwood Floor / Closet / Window
Bathroom
3.58 x 1.023 Pc Bath / Tile Floor
Br
3.84 x 3.10Hardwood Floor / Closet / Window
Exterior
Features
Parking
Garage spaces 2
Garage type Attached
Other parking spaces 2
Total parking spaces 4
Property History
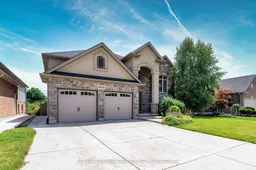 40
40