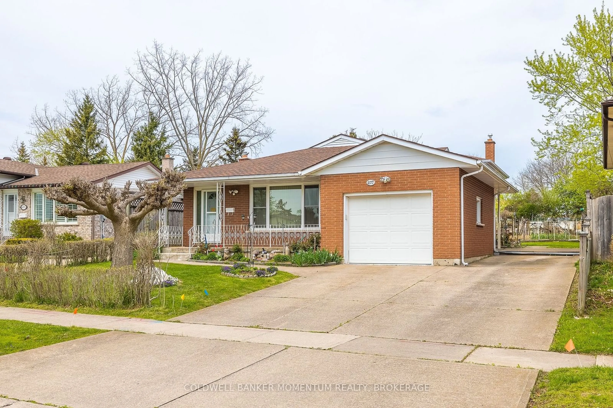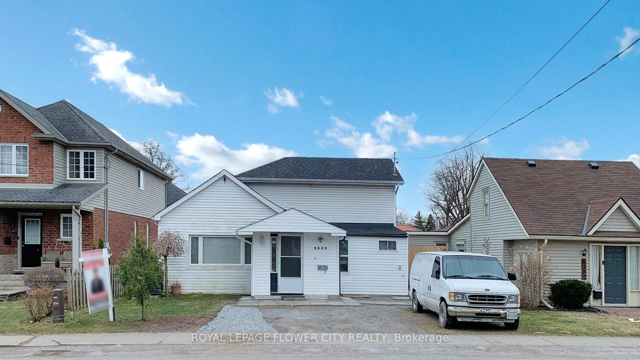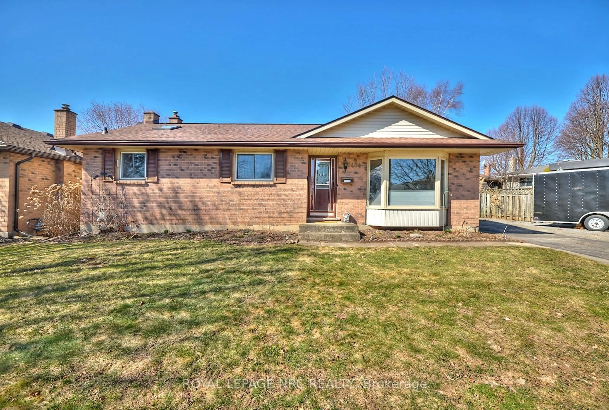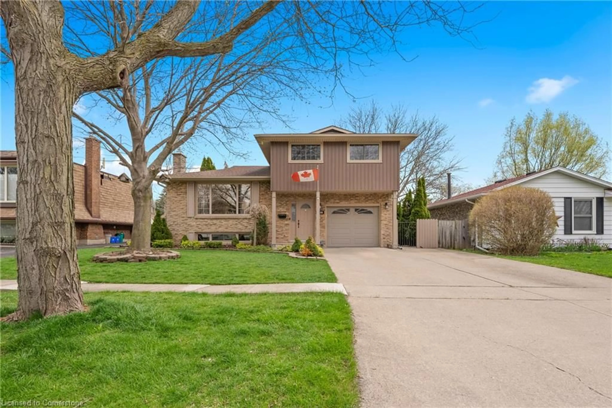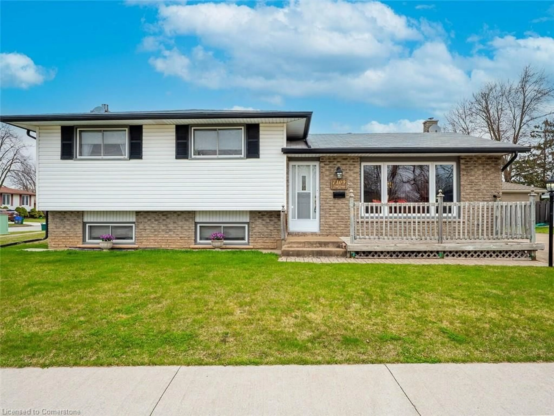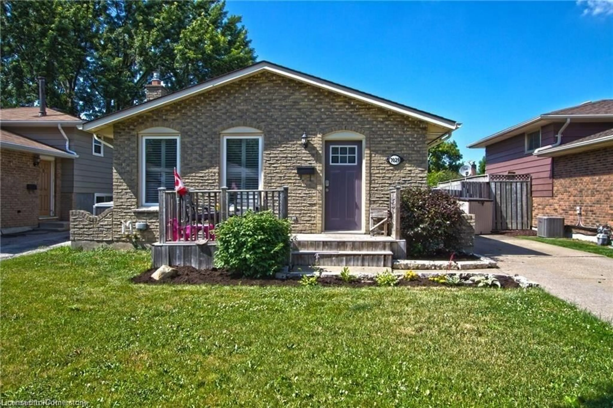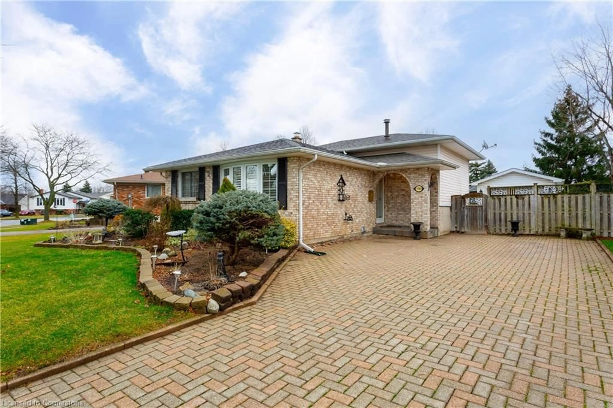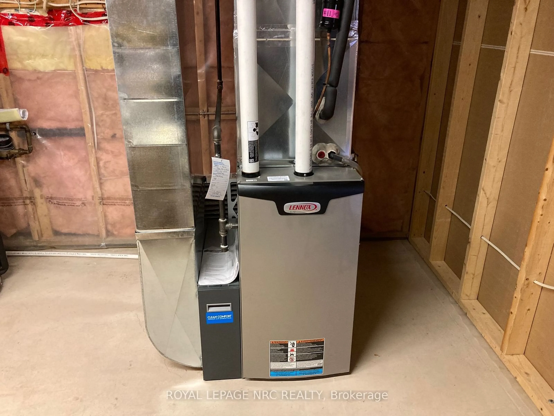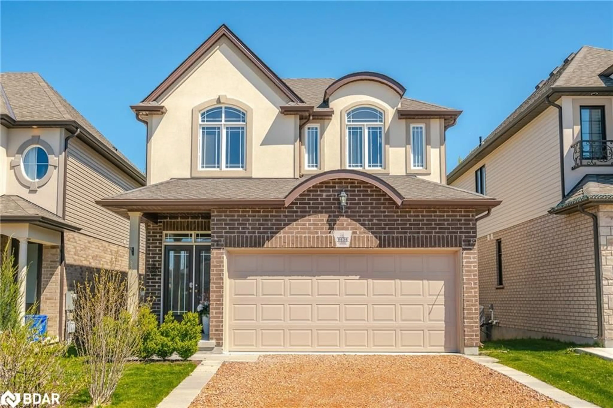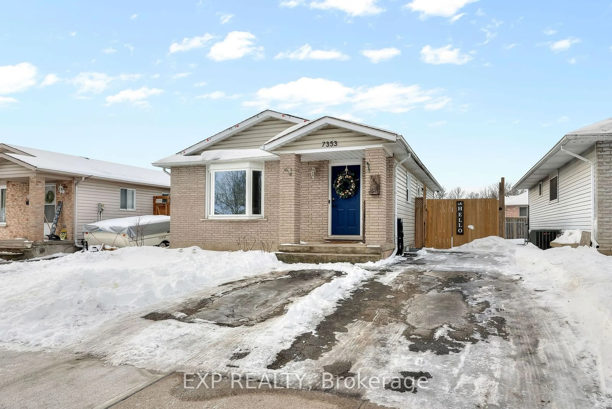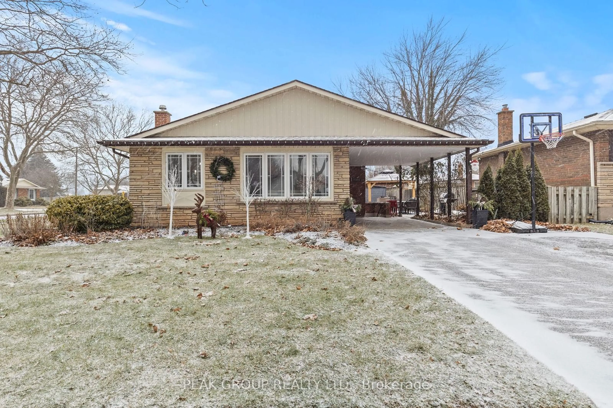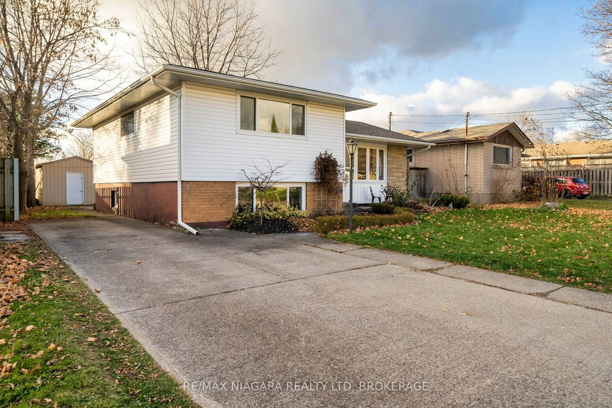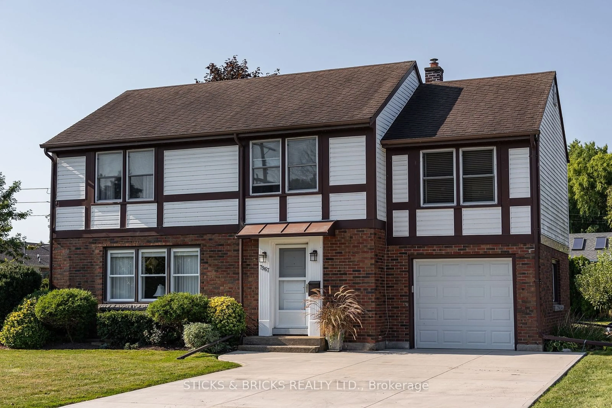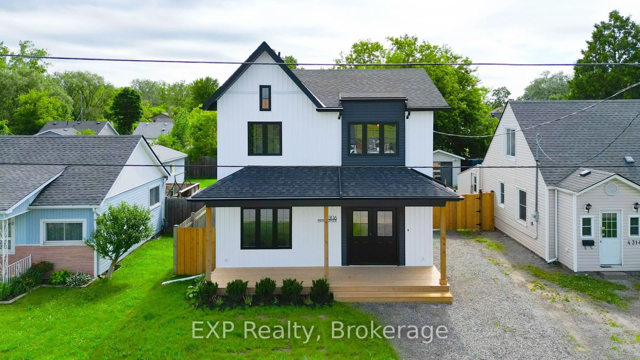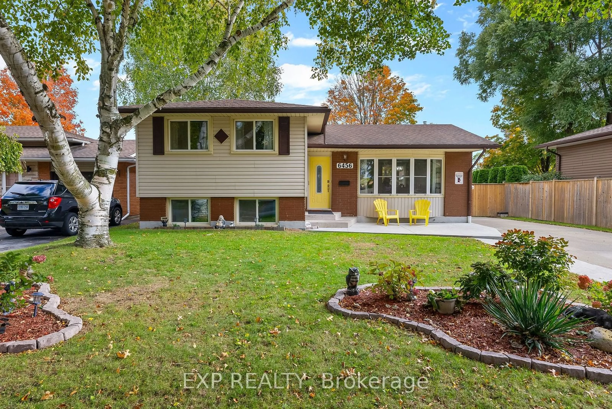Nestled on a tranquil court at the edge of a peaceful subdivision, this charming 3-bedroom, 2-bathroom semi-detached home offers the perfect blend of comfort and privacy. The home backsonto lush green space, providing a serene backdrop. The open-concept main floor is designed formodern living, seamlessly connecting the living, dining, and kitchen areas, making it ideal forboth family time and entertaining. The kitchen boasts ample counter space and storage, ready tohandle all your culinary needs. Downstairs, the finished basement is a true bonus, complete witha cozy bar area that's perfect for hosting friends or enjoying a quiet evening in. Whether you'rewatching the big game or setting up a home office, this versatile space will quickly become afavourite. Step outside to the backyard, where a raised deck overlooks the greenspace, offering aprivate retreat for morning coffee or summer barbecues. The pergola area adds a touch ofelegance, creating a shaded spot to unwind with a good book or gather with friends. The 1.5-cargarage provides plenty of space for your vehicle, tools, and extra storage, adding to theconvenience of this lovely home. Located close to schools, parks, and amenities, yet tucked awayfrom the hustle and bustle, this home is the perfect blend of suburban comfort and natural beauty.Don’t miss the opportunity to make it yours!
Inclusions: Dryer, Washer, Stove, Fridge, Microwave, All Existing Light Fixtures

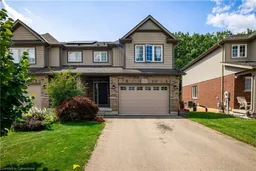 33
33

