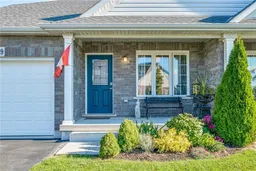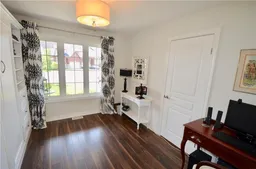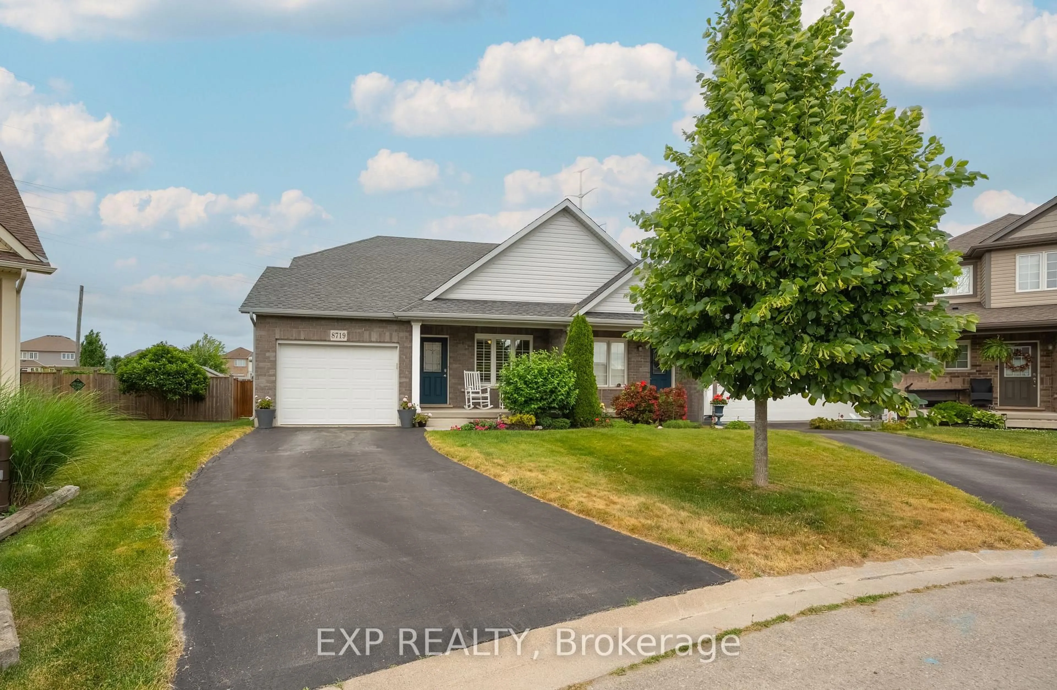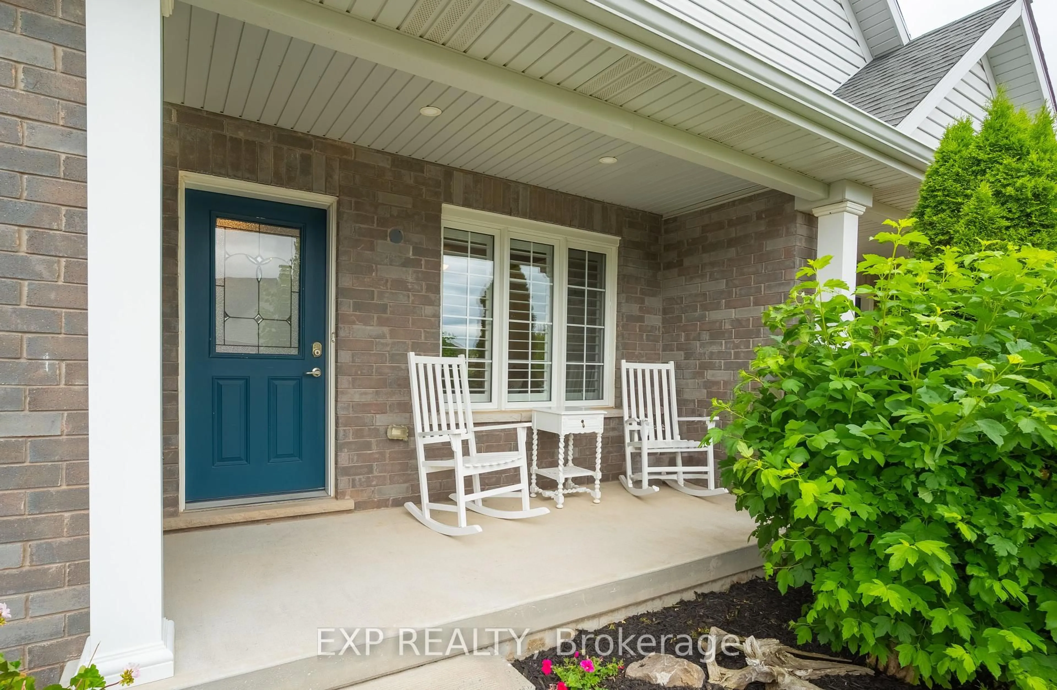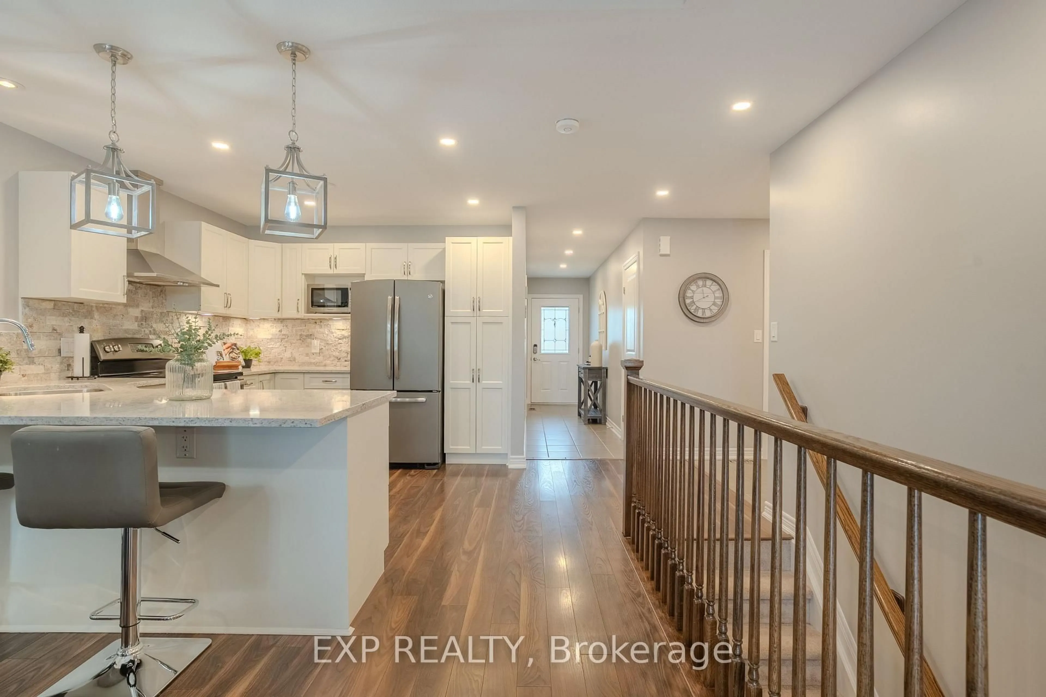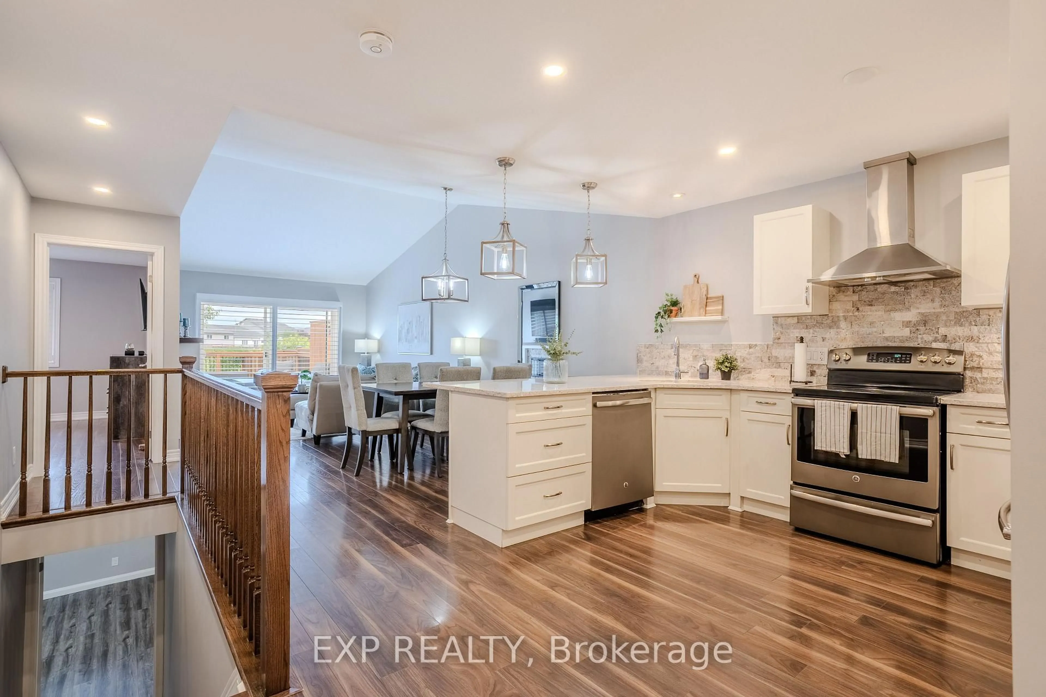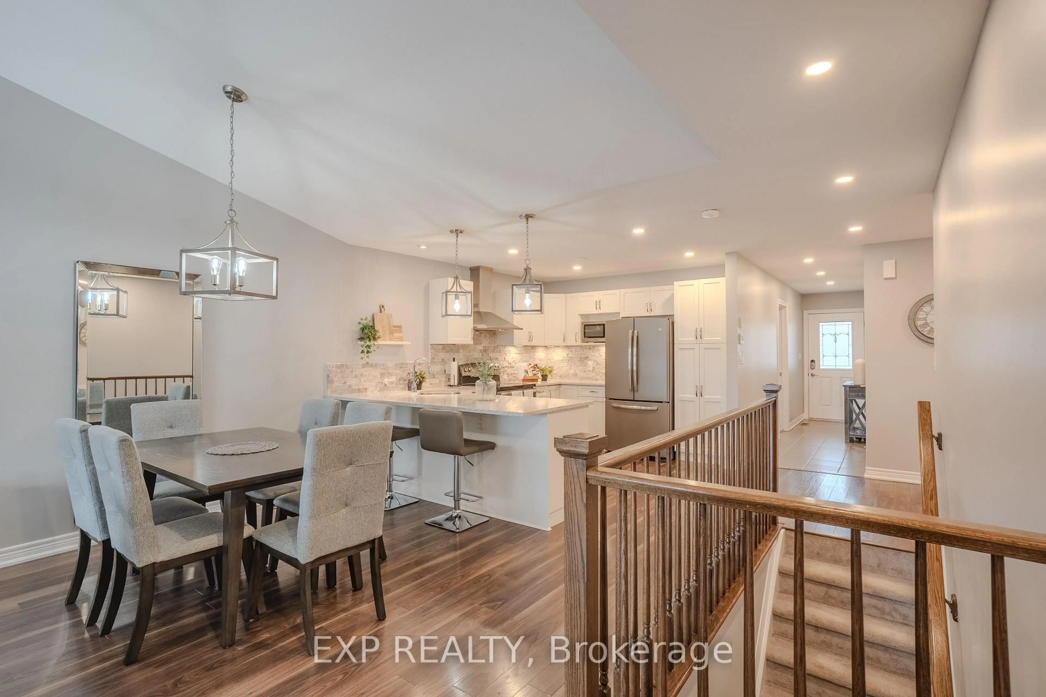8719 Upper Canada Dr, Niagara Falls, Ontario L2H 0B8
Sold conditionally $649,000
Escape clauseThis property is sold conditionally, on the buyer selling their existing property.
Contact us about this property
Highlights
Estimated valueThis is the price Wahi expects this property to sell for.
The calculation is powered by our Instant Home Value Estimate, which uses current market and property price trends to estimate your home’s value with a 90% accuracy rate.Not available
Price/Sqft$511/sqft
Monthly cost
Open Calculator
Description
Welcome to 8719 Upper Canada Drive, a beautifully maintained semi-detached home nestled in the desirable and family-friendly Forestview neighbourhood of Niagara Falls. This move-in-ready property offers the perfect blend of comfort, style, and convenience. Ideal for down sizers, first time home buyers or anyone looking for low-maintenance living without compromise. Step inside to a bright and welcoming open-concept layout featuring 2 spacious bedrooms (one includes a built in murphy bed), 1.5 bathrooms, and a thoughtfully designed living space with main floor laundry. The kitchen is both functional and stylish, complete with ample cabinetry and a convenient breakfast bar that flows seamlessly into the dining and living area. Perfect for entertaining or quiet nights in. Enjoy your morning coffee or unwind after a long day on the charming front porch, or retreat to the fully fenced backyard, where there's plenty of room to garden, BBQ, or simply relax on the large deck. The finished basement provides even more comfortable living space perfect for a family room, home office, gym, or guest area giving you flexibility to suit your lifestyle. The attached garage with inside entry adds extra convenience and comfort. Located just minutes from top-rated schools, shopping, parks, and highway access, this home checks all the boxes for modern, easy living in a peaceful neighbourhood. Don't miss your chance to own a piece of Niagara!
Property Details
Interior
Features
Main Floor
2nd Br
3.39 x 2.96Kitchen
3.26 x 3.66Living
7.01 x 3.66Combined W/Dining
Bathroom
3.01 x 2.59Exterior
Features
Parking
Garage spaces 1
Garage type Attached
Other parking spaces 2
Total parking spaces 3
Property History
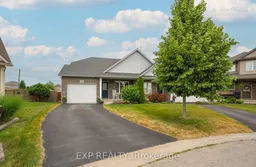 25
25