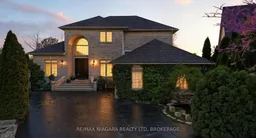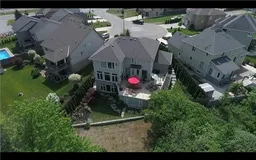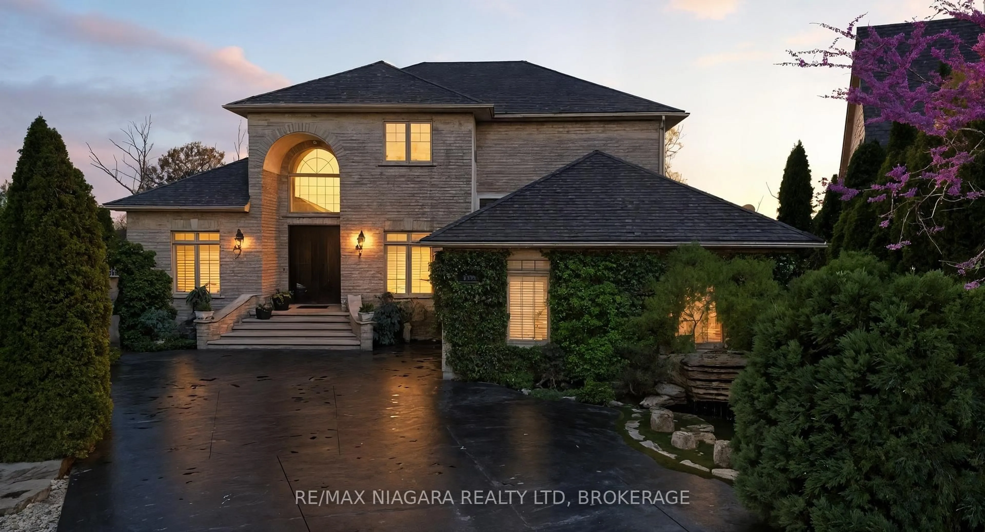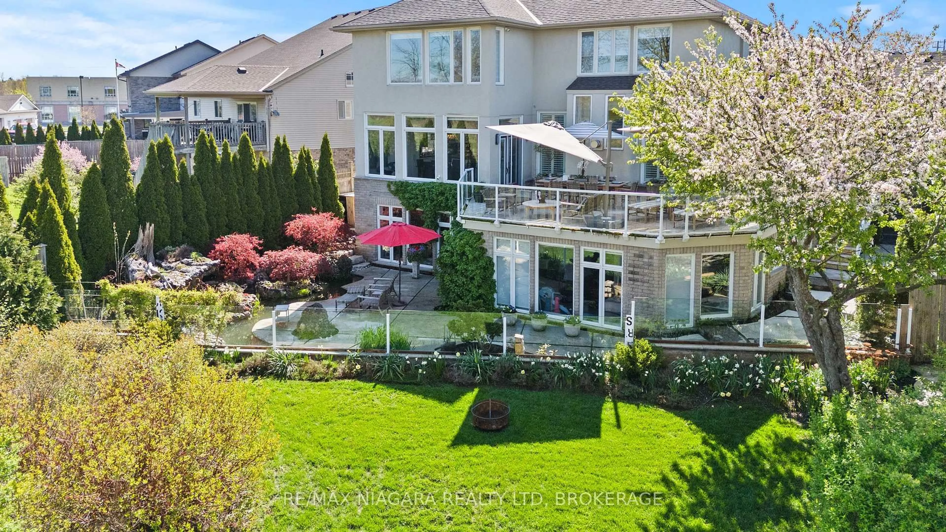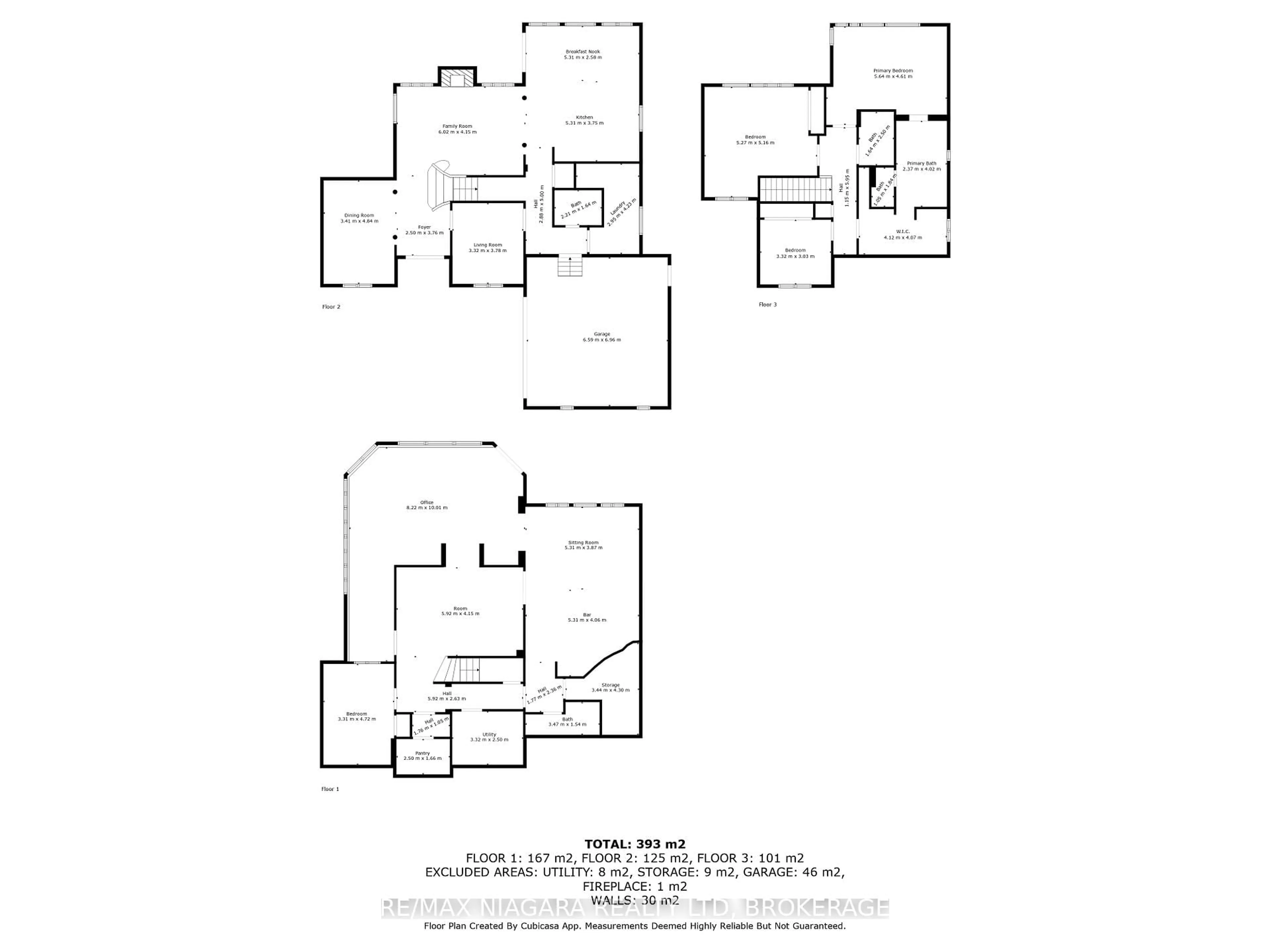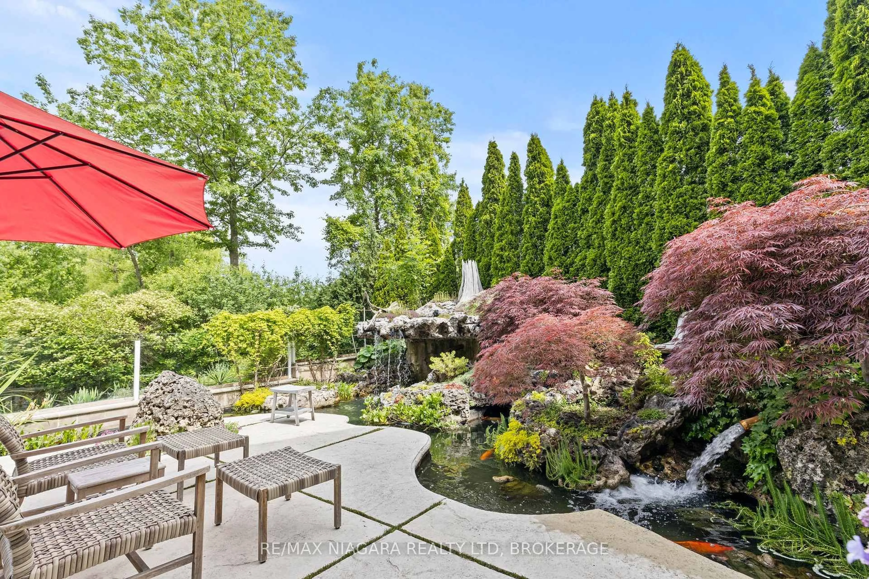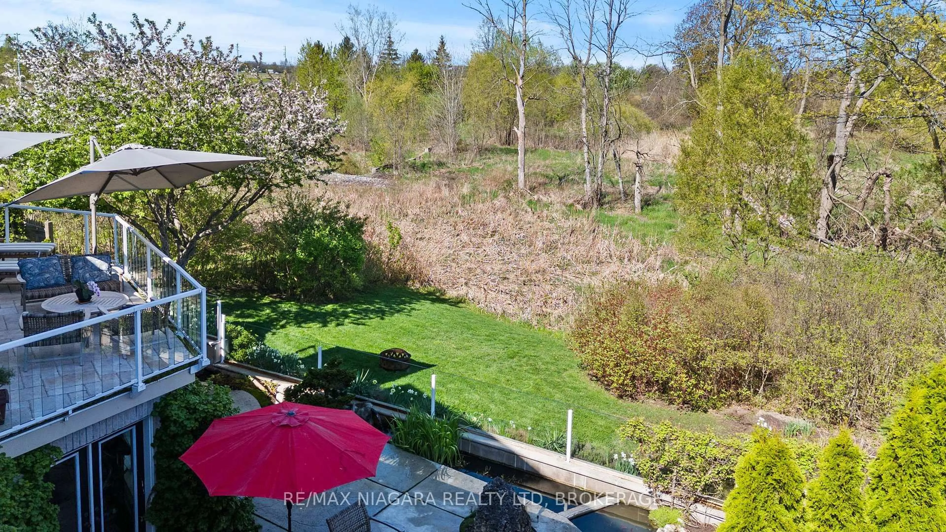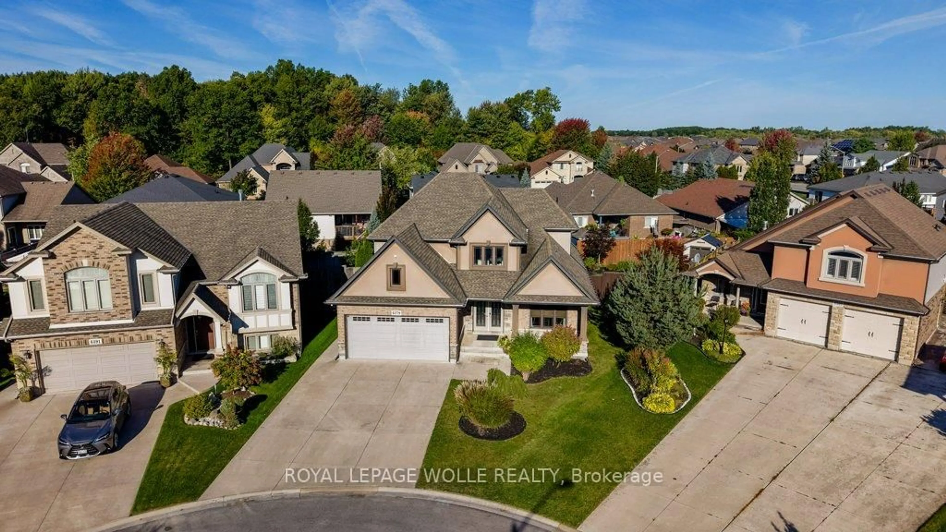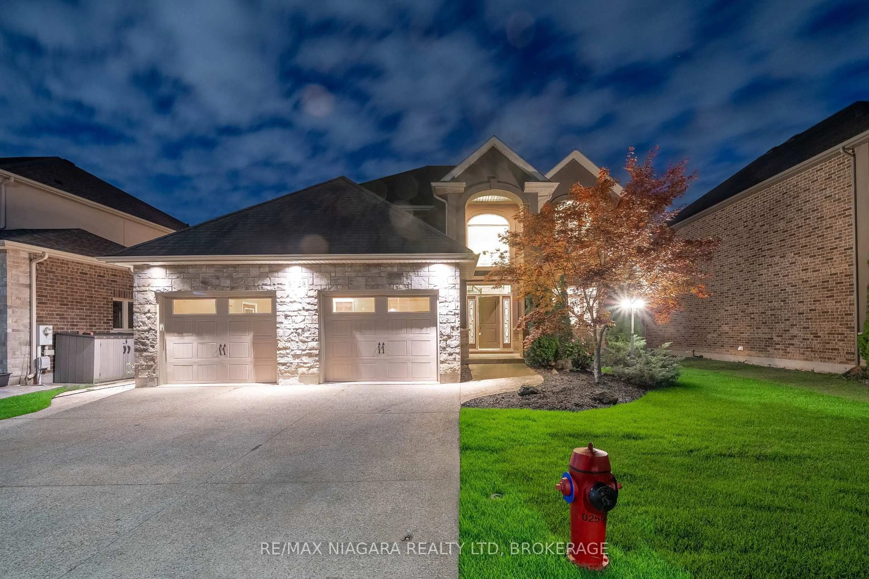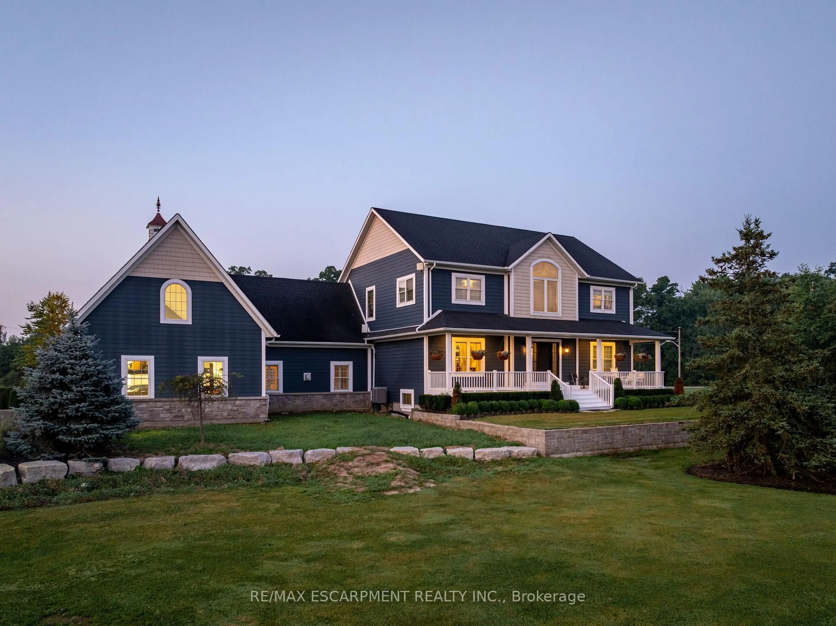8319 VEGTER Crt, Niagara Falls, Ontario L2H 3M1
Contact us about this property
Highlights
Estimated valueThis is the price Wahi expects this property to sell for.
The calculation is powered by our Instant Home Value Estimate, which uses current market and property price trends to estimate your home’s value with a 90% accuracy rate.Not available
Price/Sqft$575/sqft
Monthly cost
Open Calculator
Description
Your DREAM home and luxury lifestyle awaits you here: Welcome to 8319 Vegter Court a beautifully updated luxury residence offering approximately 4,300 sq ft of finished living space, located in one of Niagaras most prestigious and peaceful cul-de-sacs. This exceptional home features stunning views from every window, a spacious and functional layout, and premium upgrades throughout. The exterior boasts a striking patterned concrete driveway and a professionally landscaped backyard that feels like a private resort, complete with world-class Gunite water features, a custom in-ground pool, spa, and multiple entertaining areas. Inside, youll find large principal rooms, a chefs kitchen with high-end appliances, elegant finishes, and a grand foyer that sets the tone for the entire home. The primary suite offers a spa-inspired ensuite, and the fully finished lower level provides additional living space ideal for a gym, rec room, or in-law setup. Perfectly positioned just a short drive to the world-famous Niagara Falls and the renowned wineries, restaurants, and golf courses of Niagara-on-the-Lake, this is a rare opportunity to own a truly move-in-ready luxury home in one of the regions most desirable locations. LUXURY CERTIFIED.
Property Details
Interior
Features
Exterior
Features
Parking
Garage spaces 2
Garage type Attached
Other parking spaces 3
Total parking spaces 5
Property History
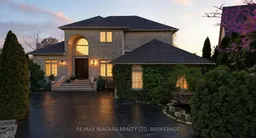 50
50