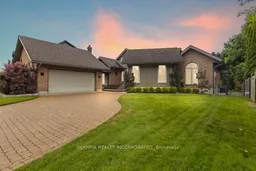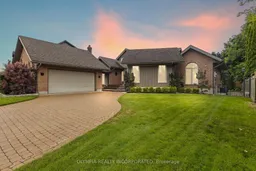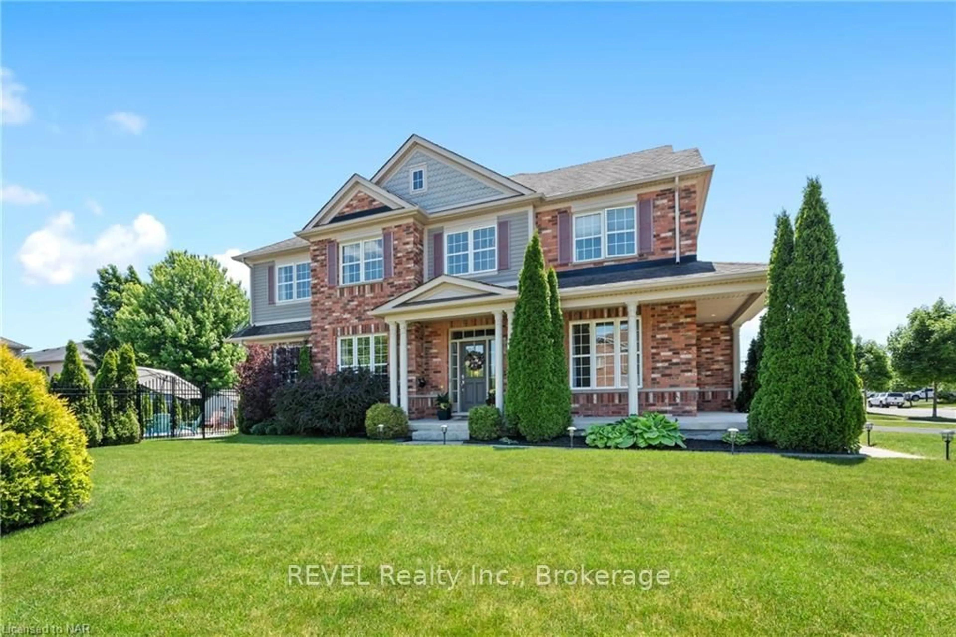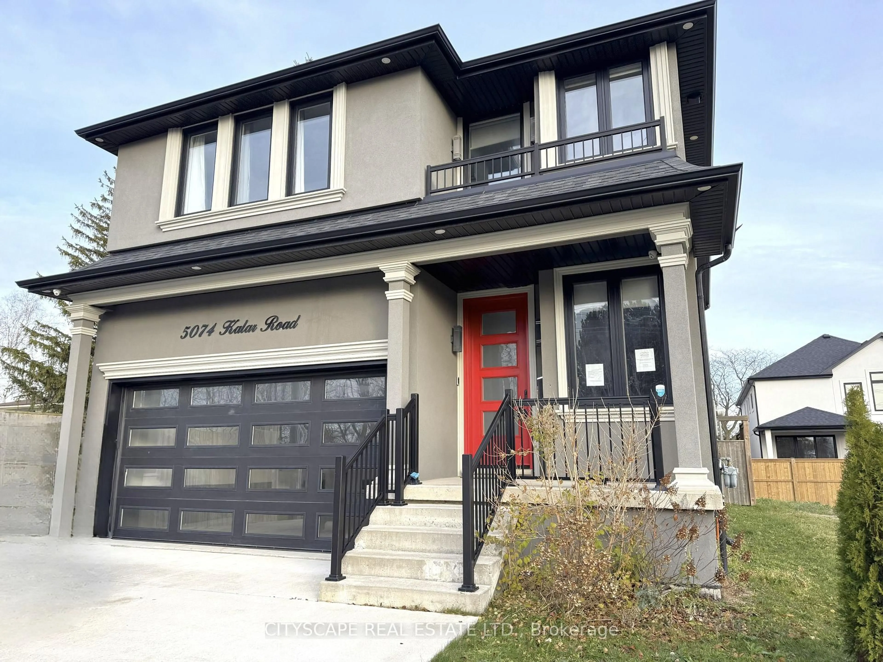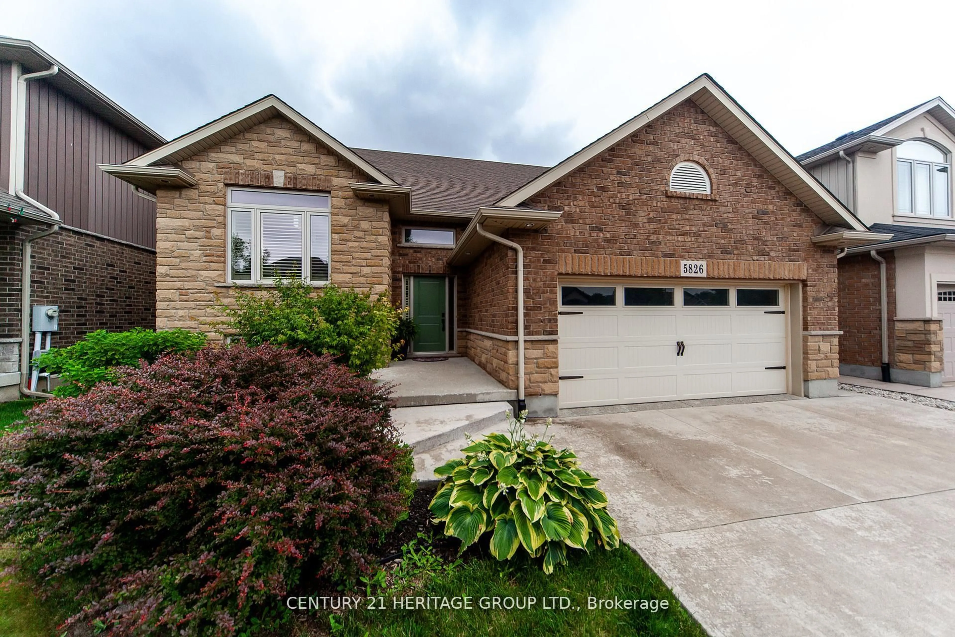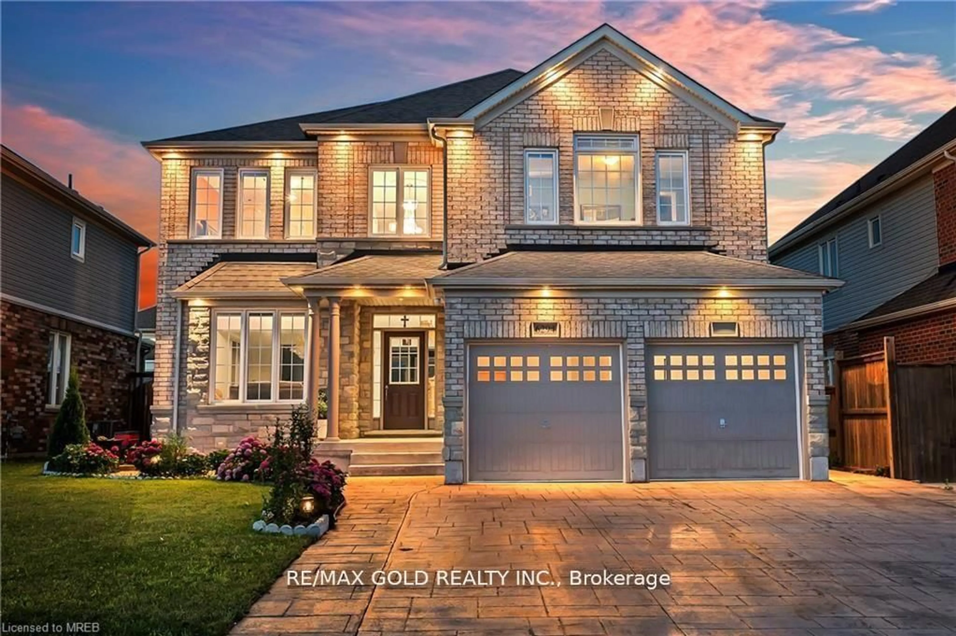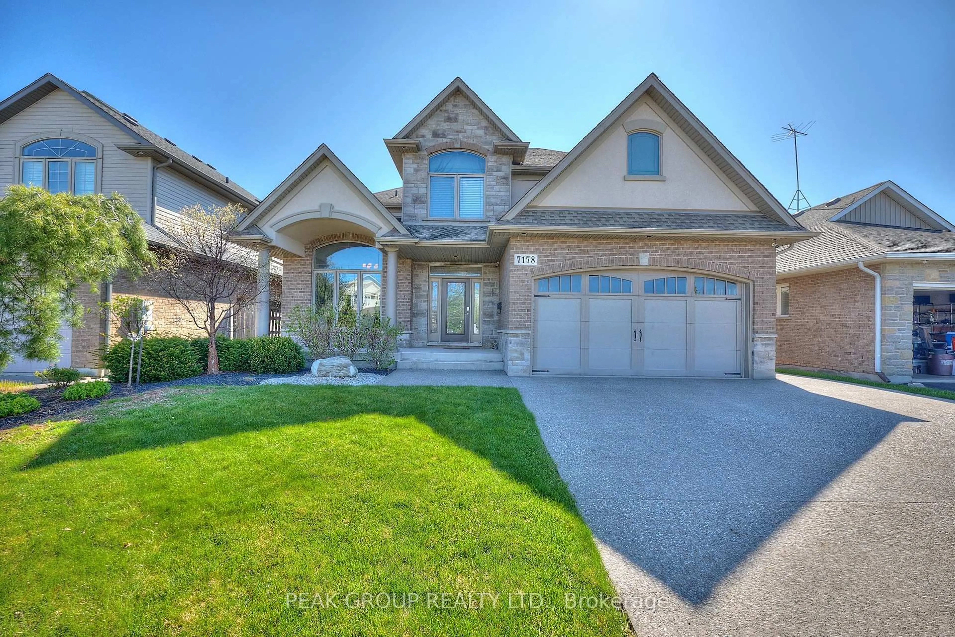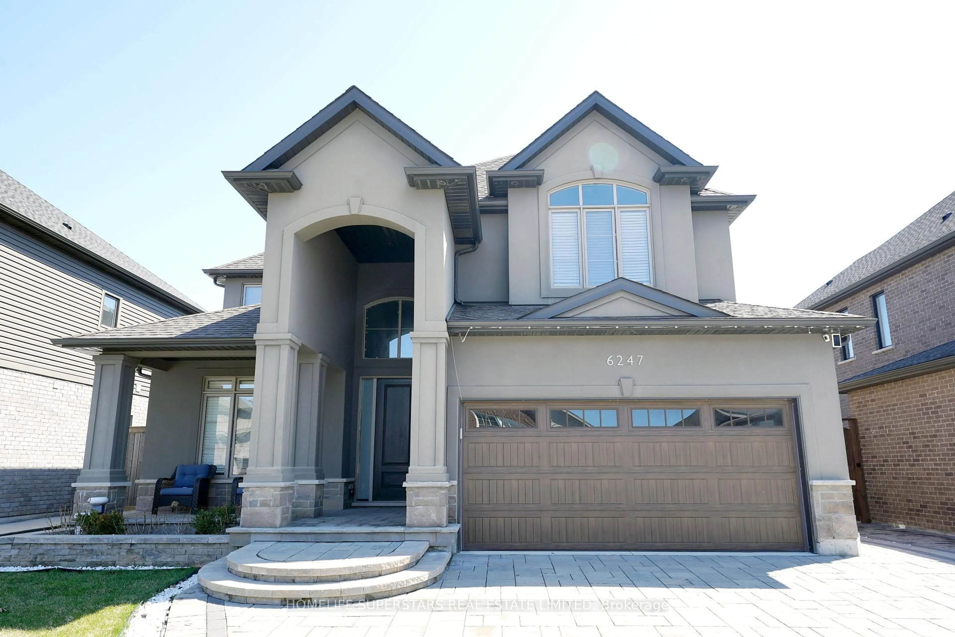Welcome to 8198 Mount Olive Crescent, a sprawling Bungaloft in Prestigious Mount Carmel subdivision of Niagara Falls. This home offers over 2,100 square feet of thoughtfully designed living space, perfect for families, those seeking an at home business and those looking to downsize without compromise. Step inside and be greeted by soaring ceilings, hardwood flooring and custom windows that flood the home with natural light. The main floor features an open and functional layout, including a bright kitchen with peninsula island, pantry, pot lights and sliding door to the backyard. Enjoy 3 generously sized bedrooms, including a spacious primary retreat with cathedral ceilings and a spa-like 4pc ensuite bathroom. The second and third bedrooms are thoughtfully positioned on the opposite side of the home and are serviced by a updated 4pc bath, offering privacy and convenience for family or guests. Wrapping up the main floor is a large, sun-filled living room with a cozy gas fireplace, stairway to a loft space fitting for a home office and a formal dining area perfect for hosting family gatherings. Designed with flexibility and function in mind, the lower level is accessible by two separate staircases and offers a 4th bedroom with walk-in closet, spacious family room with built-in media center, gas fireplace and kitchenette. Outside, you will find a beautifully landscaped backyard on a premium 75 ft x 150 ft fully fenced lot. The yard features a spacious deck with gas line for BBQ, interlock patio with gazebo, garden plots, and a cozy firepit area. There's also a generous side yard, adding extra outdoor space, while the double-wide interlock driveway offers ample parking for up to 8 vehicles. The attached double car garage with inside entry provides additional convenience and storage. This home offers quiet suburban living with easy access to top-rated schools, parks, major highways and all of Niagara Falls' finest amenities. A true pleasure to view and show.
Inclusions: 2 fridges (main floor and lower level), stove, dishwasher, washer, dryer, freezer. California shutters. Garage door remote. All electrical light fixtures.
