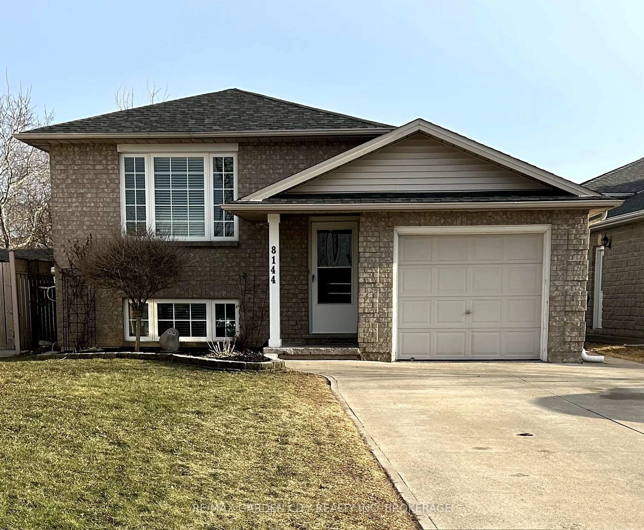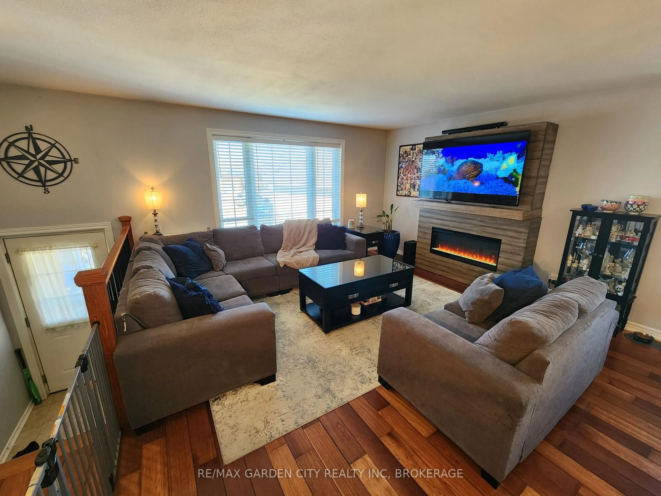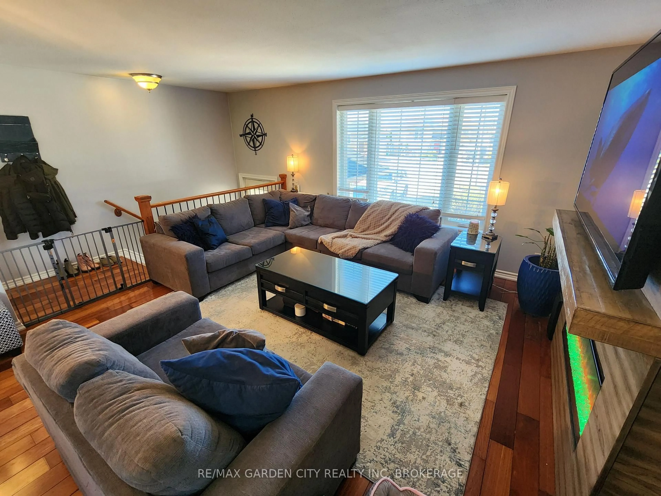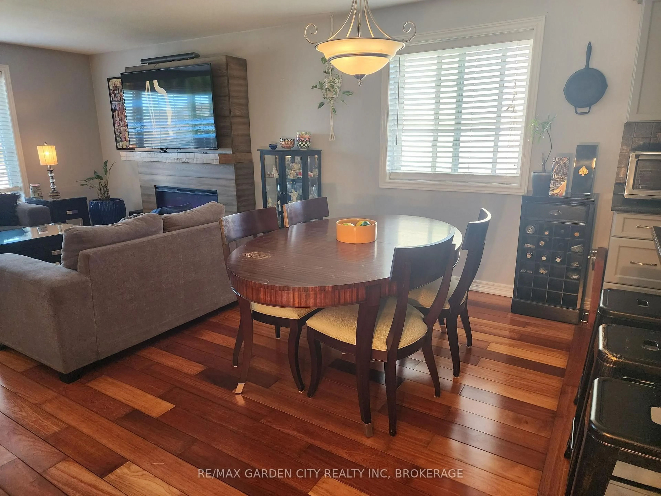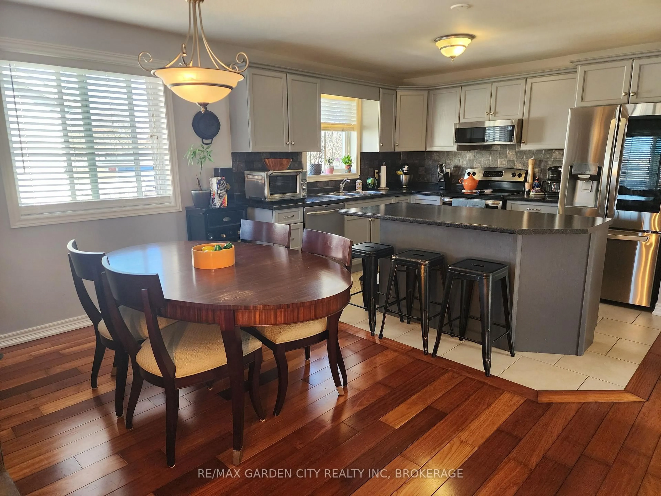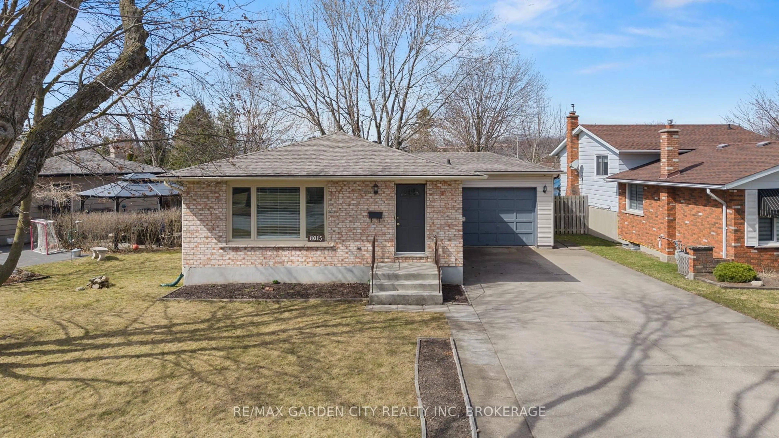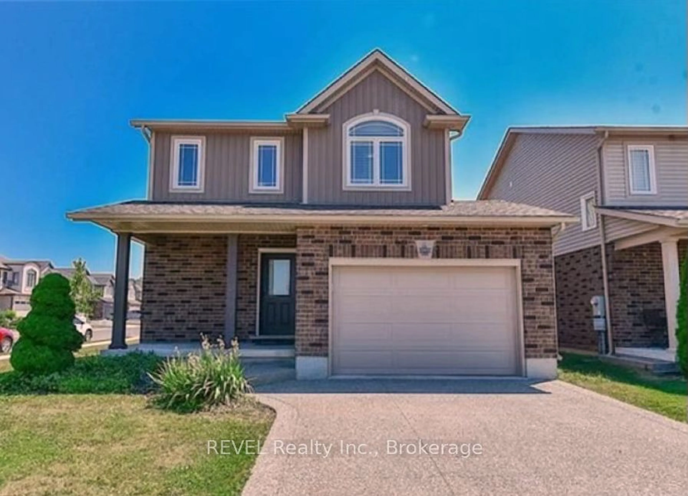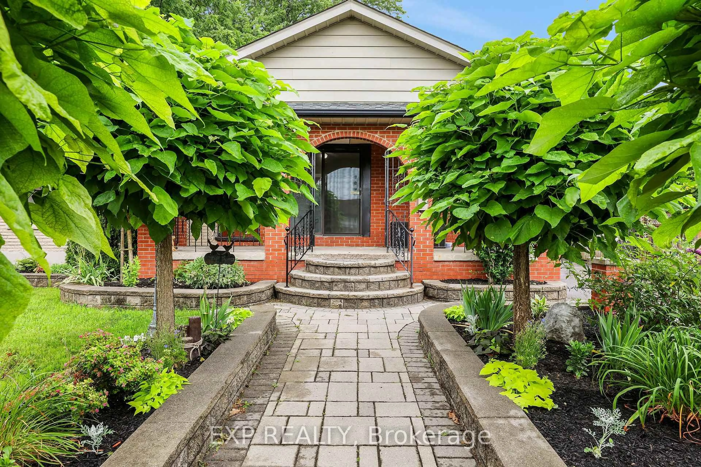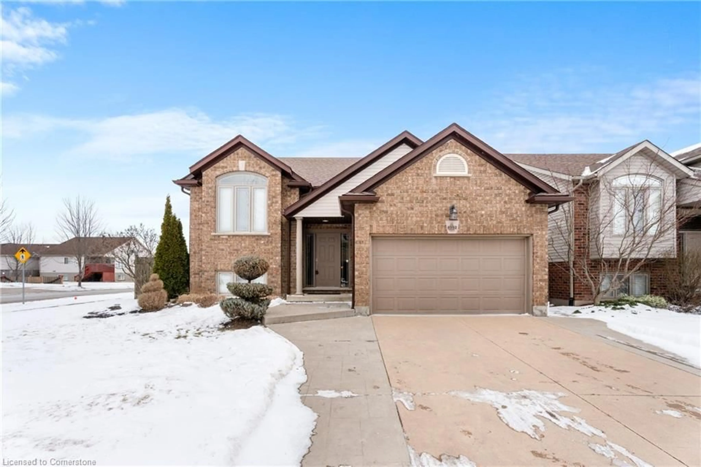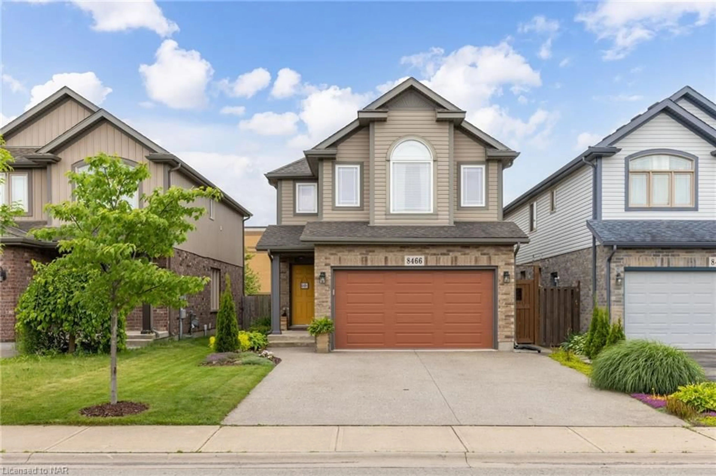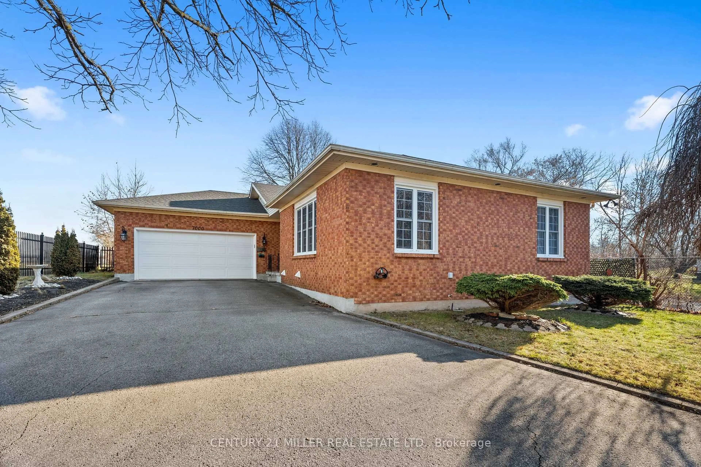8144 Pinellas Park Dr, Niagara Falls, Ontario L2H 3B1
Contact us about this property
Highlights
Estimated ValueThis is the price Wahi expects this property to sell for.
The calculation is powered by our Instant Home Value Estimate, which uses current market and property price trends to estimate your home’s value with a 90% accuracy rate.Not available
Price/Sqft$547/sqft
Est. Mortgage$2,984/mo
Tax Amount (2024)$4,418/yr
Days On Market16 days
Description
Beautiful raised bungalow located in a very sought after neighborhood in North Niagara falls. This home sits on a quiet cul de sac. Open concept main floor offers a family sized living room with a large picture window and fireplace overlooking the eatin kitchen with breakfast bar and separate dining area for family dinners or entertaining. 4pc bath and 3 great sized bedrooms. 3rd bedroom also has laundry hookups if main floor laundry is desired. Main floor offers hardwood floors throughout and ceramic floors in kitchen and bathroom. Separate side entrance leading to a self contained 1 bedroom inlaw suite which has a large family room with gas fireplace, a 2nd kitchen with dining area, 3pc bath, laundry room with plenty of storage space and a large 4th bedroom. Fenced yard with storage shed and Attached garage with home entry. Double concrete drive that fits 4 vehicles. Approx 2300 sqft of living space to enjoy or 2 separate units if needed. A must see. Move right in and enjoy this totally finished home.
Property Details
Interior
Features
Main Floor
Living
4.57 x 3.96Kitchen
5.18 x 4.34Bathroom
3.05 x 2.134 Pc Bath
Br
3.96 x 3.35Exterior
Features
Parking
Garage spaces 1
Garage type Attached
Other parking spaces 4
Total parking spaces 5
Property History
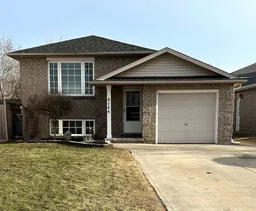 20
20
