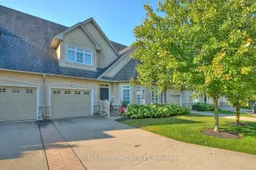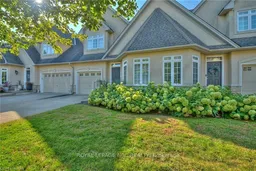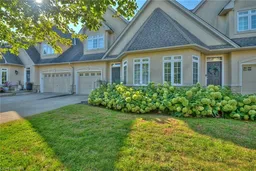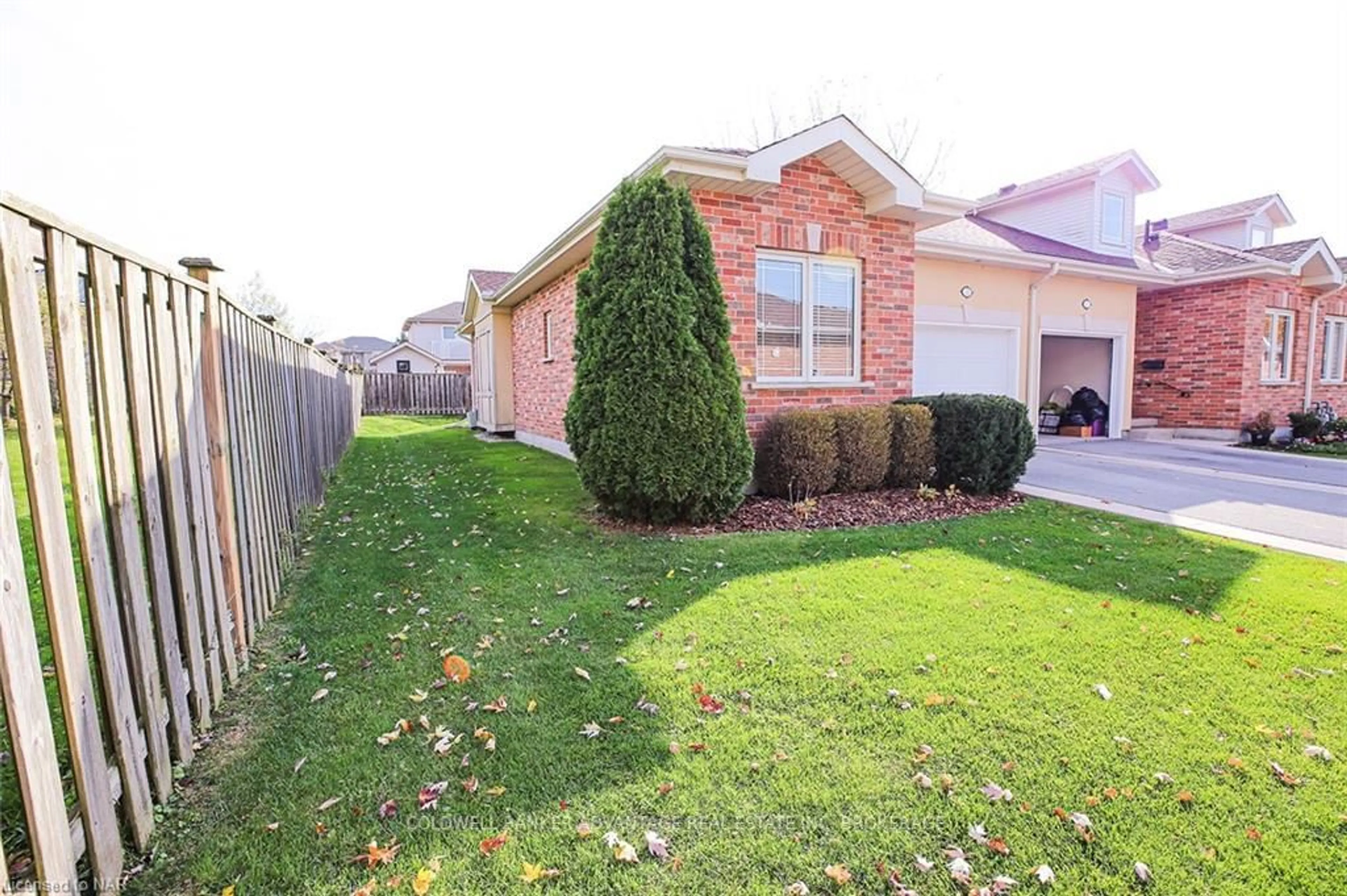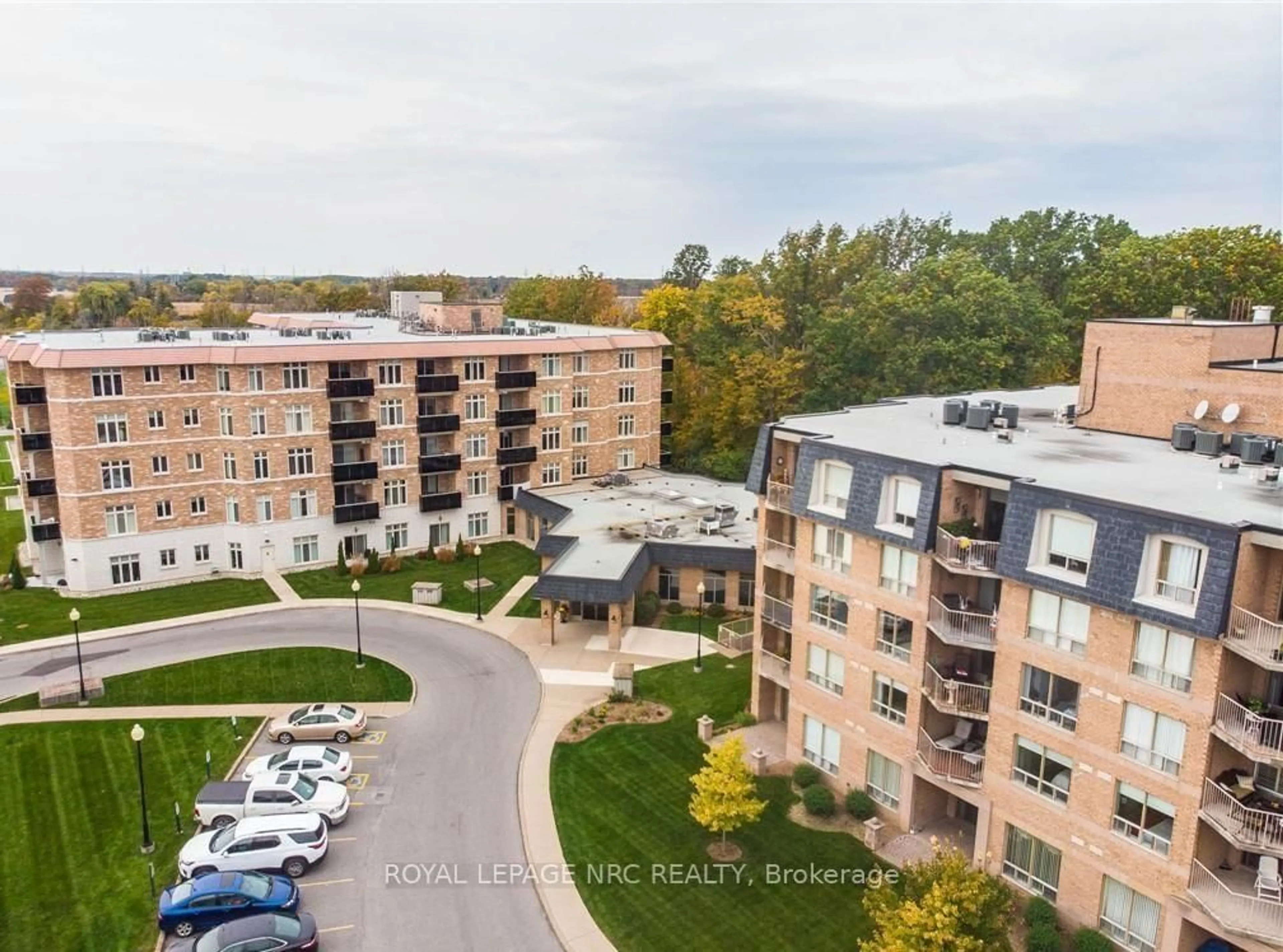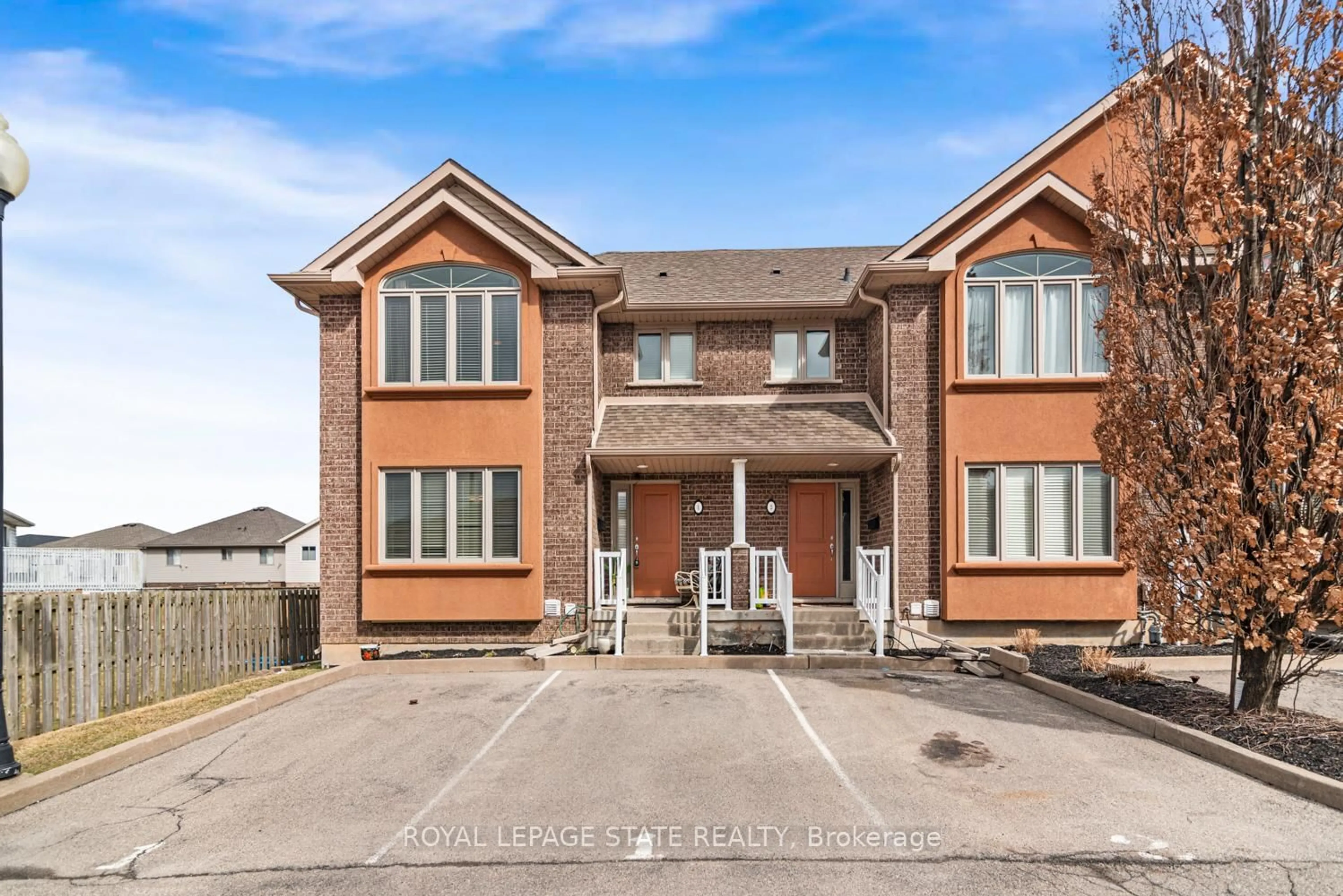Discover Your Dream Condo in the Heart of North End Niagara Falls! Welcome to this Courtyard Condo, where modern living meets elegant design! Impeccably maintained inside and out, this stunning open concept home features a gorgeous kitchen with modern updated countertops, appliances and backsplash, that flows seamlessly into the great room, adorned with beautiful hardwood flooring, soaring cathedral ceilings, cozy gas fireplace and patio doors leading to your own private deck and stone patio, perfect for entertaining or enjoying a quiet evening outdoors. Some other notable updates include furnace, c/air and paint 2019. Retreat to the principle bedroom, complete with a generous walk-in closet and ensuite privilege to a stylish three-piece main floor bath, which conveniently includes the laundry facilities. A beautiful den / office / dining room completes this main level. Venture upstairs to find a charming sitting area / loft that overlooks the great room, leading to a massive second bedroom, ideal for guests or your own private retreat, plus a luxurious four-piece bathroom. With an attached single car garage and an unfinished basement offering ample storage space, this condo has everything you need and more! Easy hwy access, great shopping and amenities nearby. Don't miss out on this incredible opportunity! Homes like this in this sought-after residential neighborhood don't last too long. Schedule your viewing today!
Inclusions: Built-in Microwave, Dishwasher, Dryer, Garage Door Opener, Range Hood, Refrigerator, Stove, Washer
