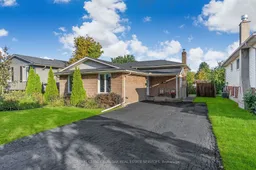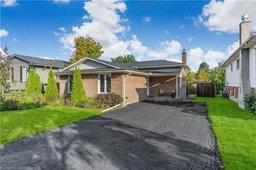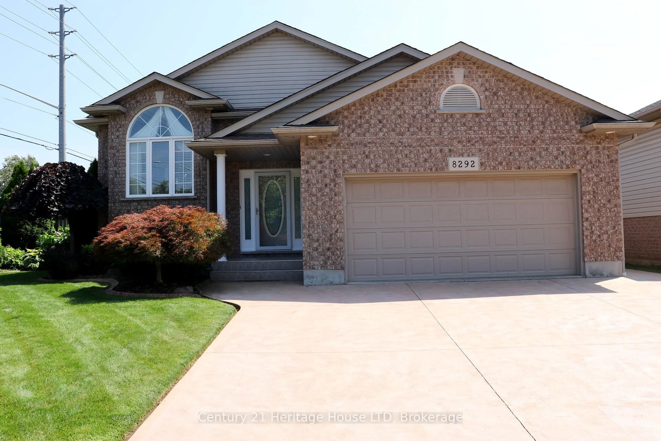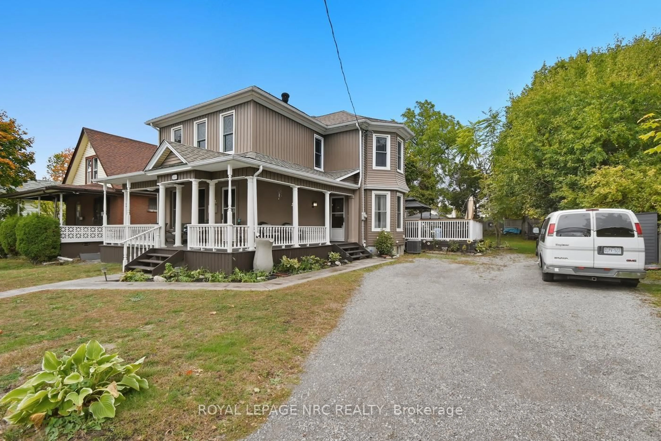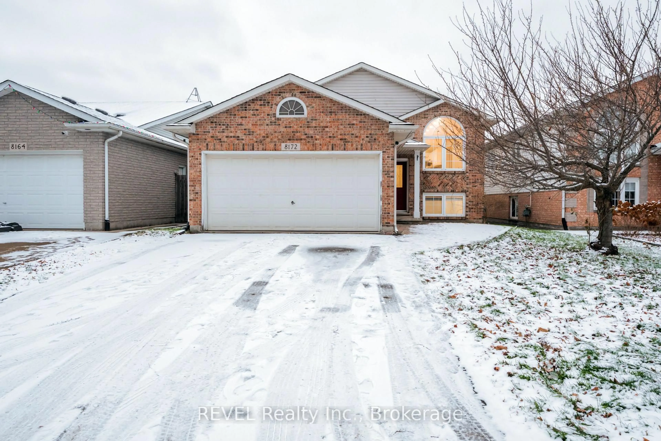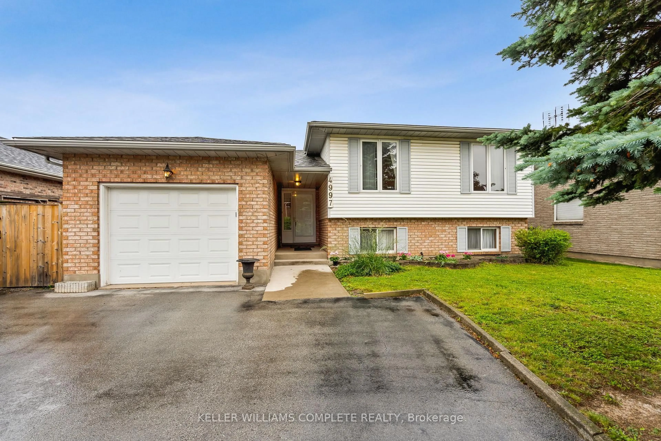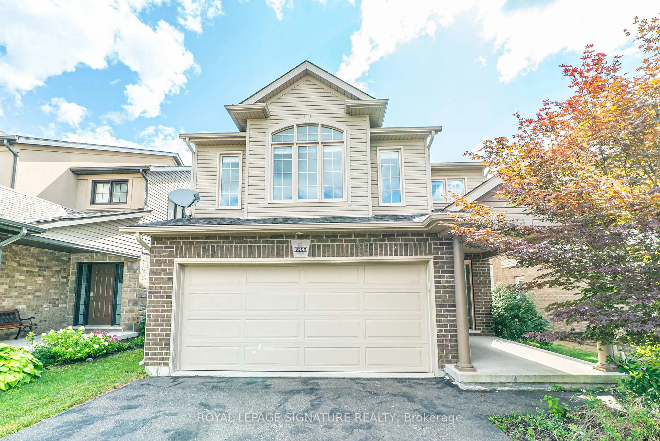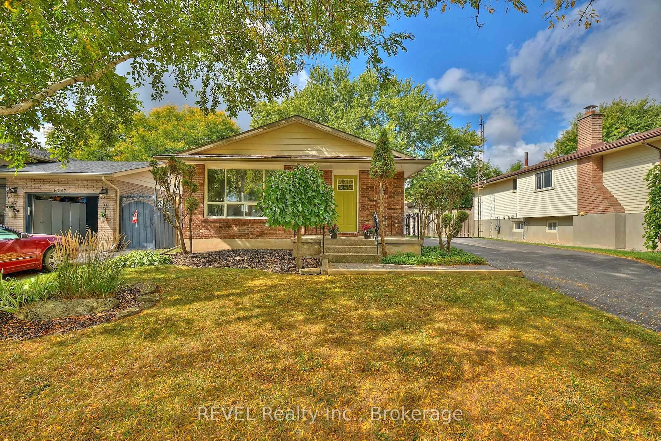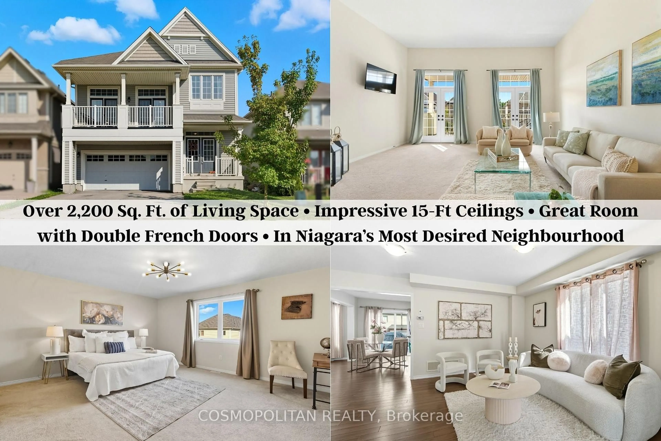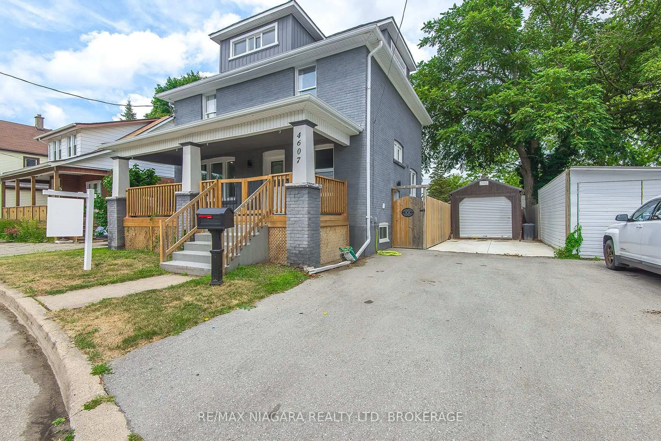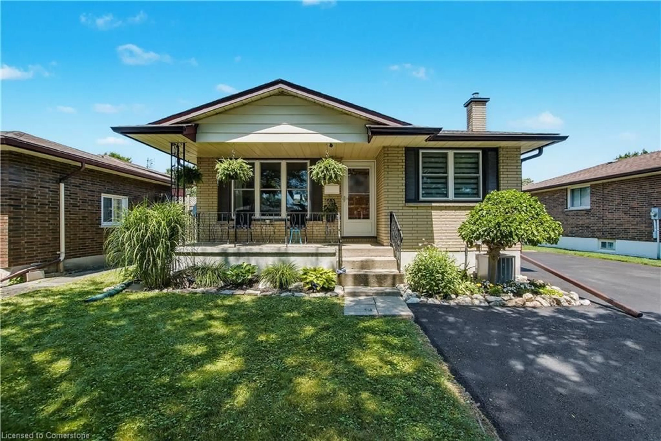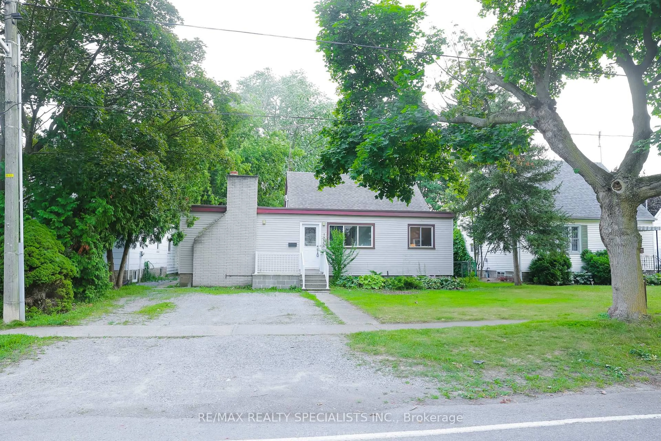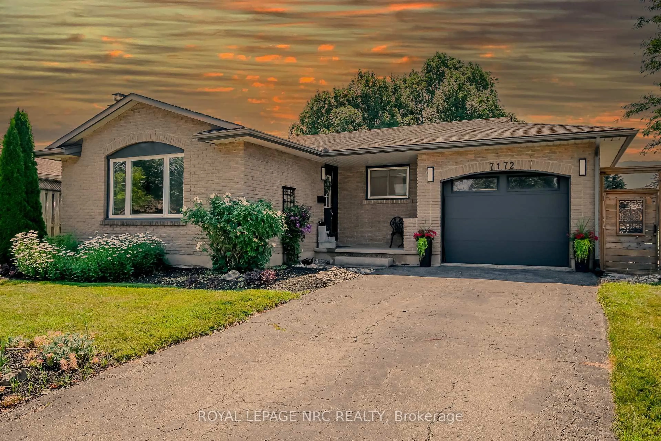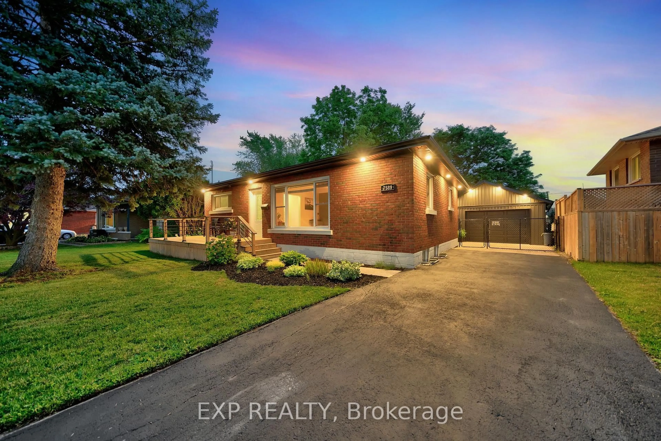Situated on a tranquil street in a very desirable north Niagara Falls neighborhood, this charming 3+1 bedroom, 2 full bath family home blends comfort and lifestyle. This 4-level backsplit features a bright main floor with a spacious living room, hardwood floors, and large, updated windows. Entertain guests in the elegant dining area and enjoy the well-appointed eat-in kitchen with a gas stove and ample pantry space. The master bedroom is a true retreat, offering space for a king-sized bed and generous closet storage. The additional two bedrooms on the upper level are equally impressive, providing plenty of room for family or guests. The 4-piece bathroom offers ample counter space. Descend to the lower level to cozy up by the wood-burning fireplace in the inviting family room, perfect for gatherings. This level also includes an extra bedroom with a large closet, a 3-piece bathroom, and a walk-out to the massive pool-sized backyard. The large concrete patio offers plenty of space to entertain friends and family, and the fully fenced yard ensures kids can play safely. There's also a large garden shed for storage. The partially finished basement is versatile, hosting a laundry room, ample storage, and a versatile recreation room. Don't miss out on this fantastic family home its a true gem that wont last long!
Inclusions: Dishwasher, Dryer, Gas Stove, Microwave, Range Hood, Refrigerator, Washer
