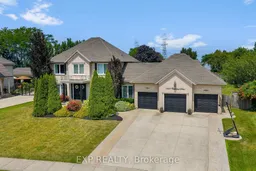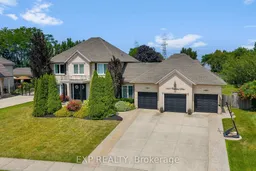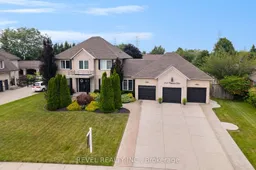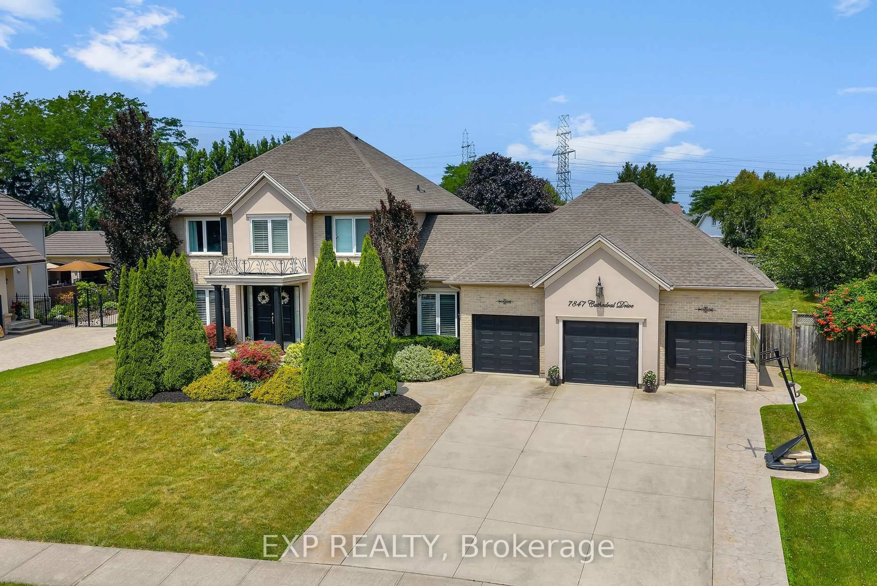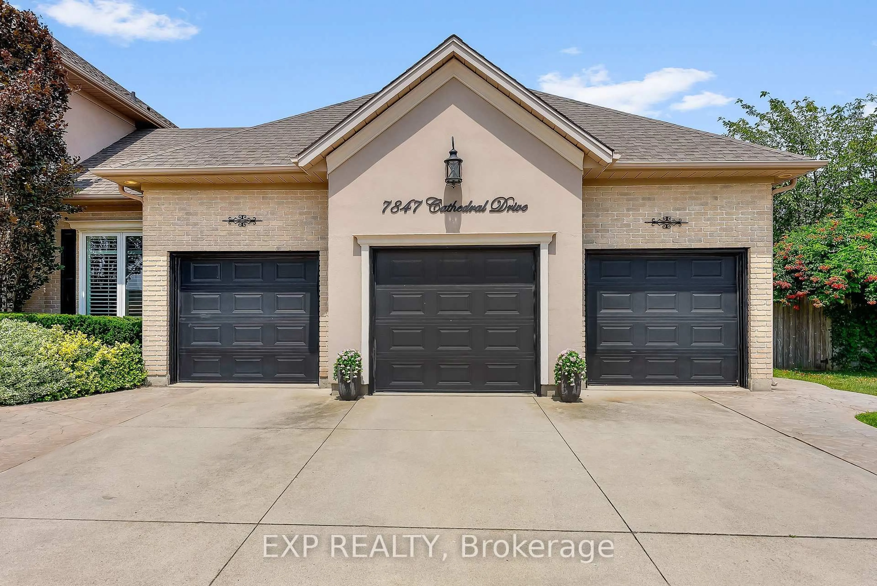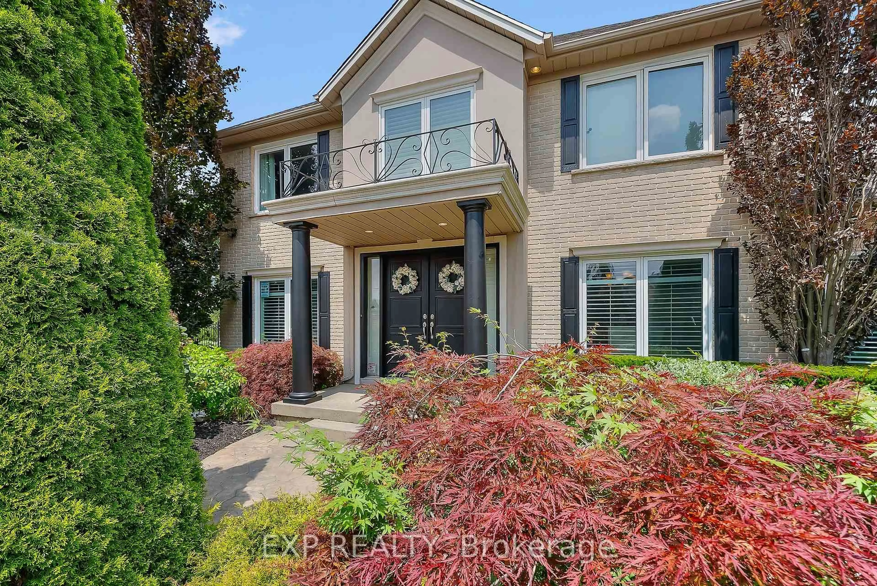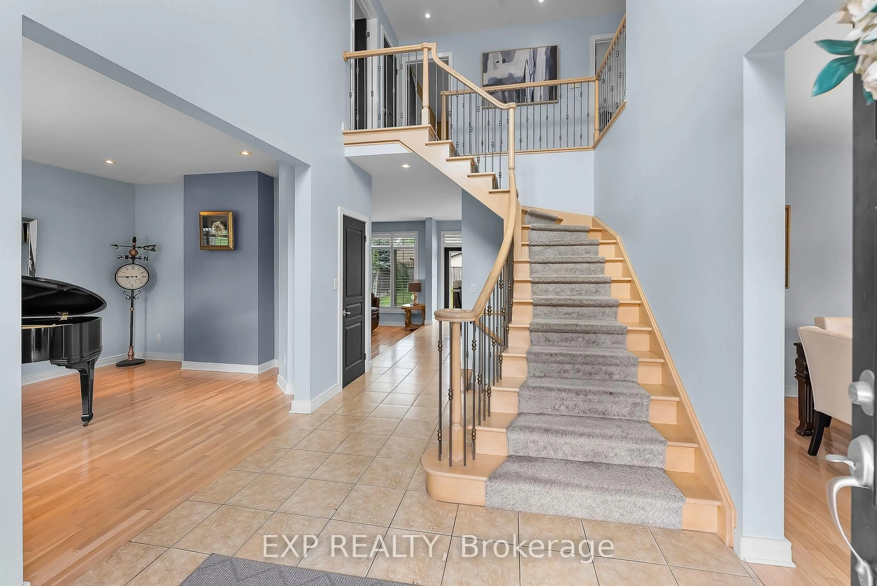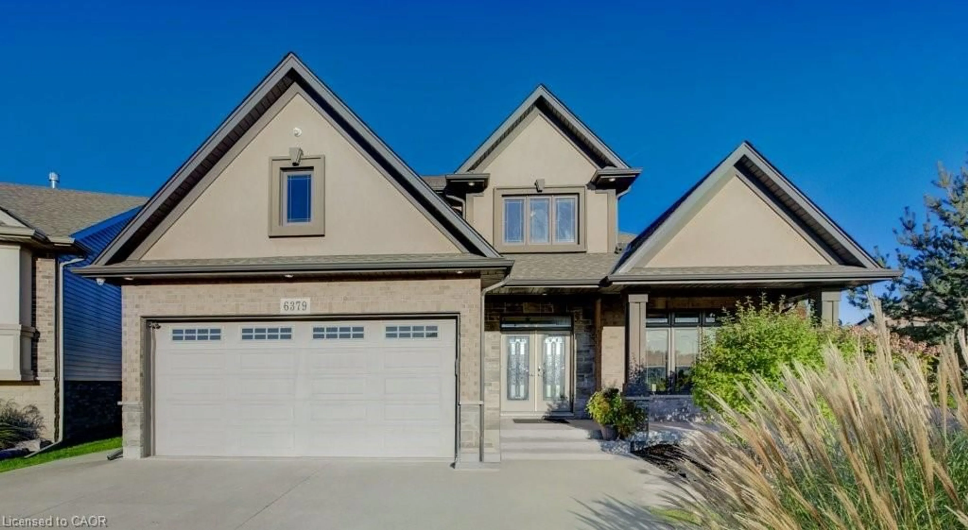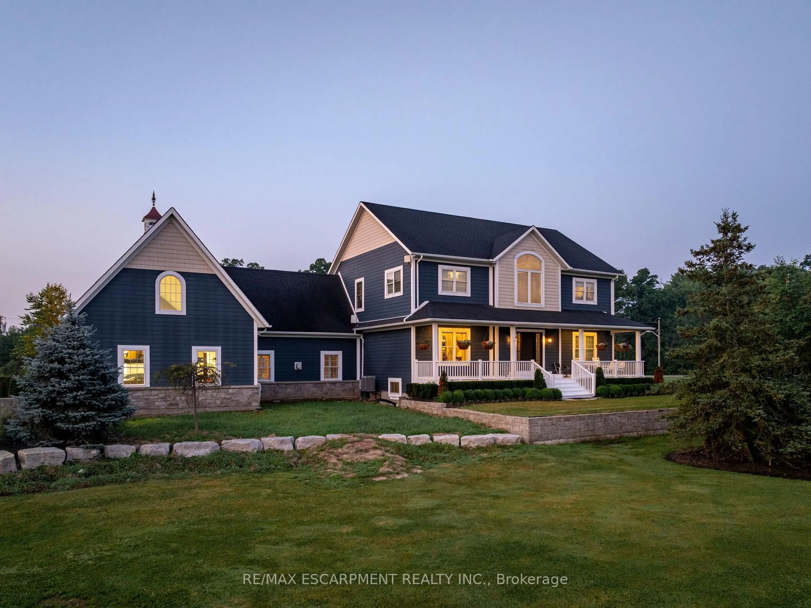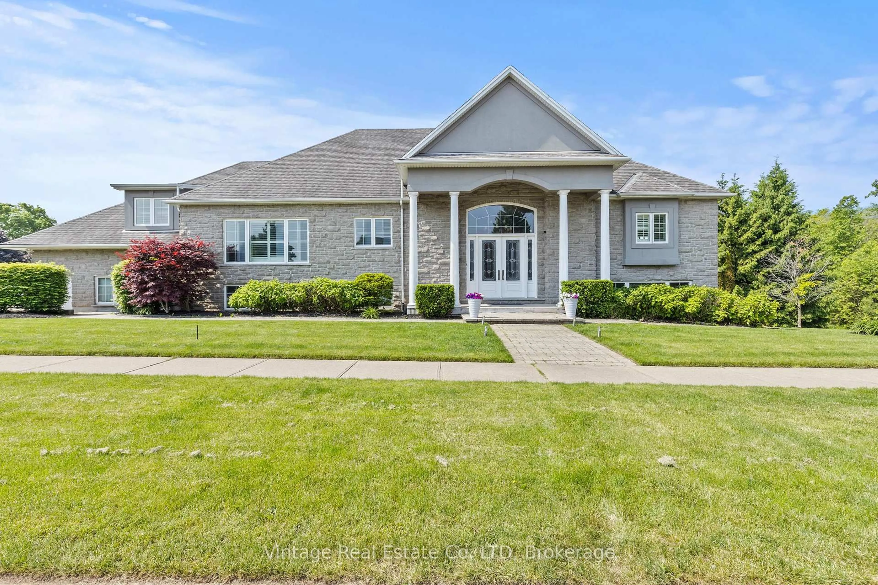7847 Cathedral Dr, Niagara Falls, Ontario L2H 2Z3
Contact us about this property
Highlights
Estimated valueThis is the price Wahi expects this property to sell for.
The calculation is powered by our Instant Home Value Estimate, which uses current market and property price trends to estimate your home’s value with a 90% accuracy rate.Not available
Price/Sqft$549/sqft
Monthly cost
Open Calculator
Description
Set on one of Mount Carmel's most desirable streets, this custom two-storey home offers over 3500 total sq ft of finished space, a triple-car garage, and a rare 98x160 ft lot-- delivering scale, privacy, and loads of potential, at a price that leaves room to make it your own. The layout is both functional and flexible, with expansive principal rooms, a main-floor office, and an eat-in kitchen with walk-out and large butler's pantry. Upstairs, you will find four bedrooms and two full baths including a bright, oversized primary suite with walk-in closet and 5 pc ensuite. A separate garage entrance to the lower level opens up possibilities for multi-generational living, guest space, or home-based work.The backyard is deep, private, and full of potential-- imagine future landscaping, a pool, or custom outdoor entertaining spaces that reflect your lifestyle. This is livable luxury-- a warm, well-built home in a quiet, family-friendly neighbourhood where kids still ride bikes, neighbours wave while walking by, and there's space to grow. Just steps to top-rated schools, parks and amenities in one of Niagara Falls most desirable neighbourhoods. With few homes offering this combination of lot size, layout, and long-term potential, 7847 Cathedral Drive is ready to welcome its next chapter.
Property Details
Interior
Features
Main Floor
Dining
4.6 x 3.2Sitting
4.2 x 3.6Living
4.4 x 3.7Kitchen
6.6 x 4.9B/I Appliances / Pantry / W/O To Patio
Exterior
Features
Parking
Garage spaces 3
Garage type Attached
Other parking spaces 9
Total parking spaces 12
Property History
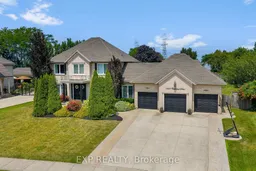 48
48