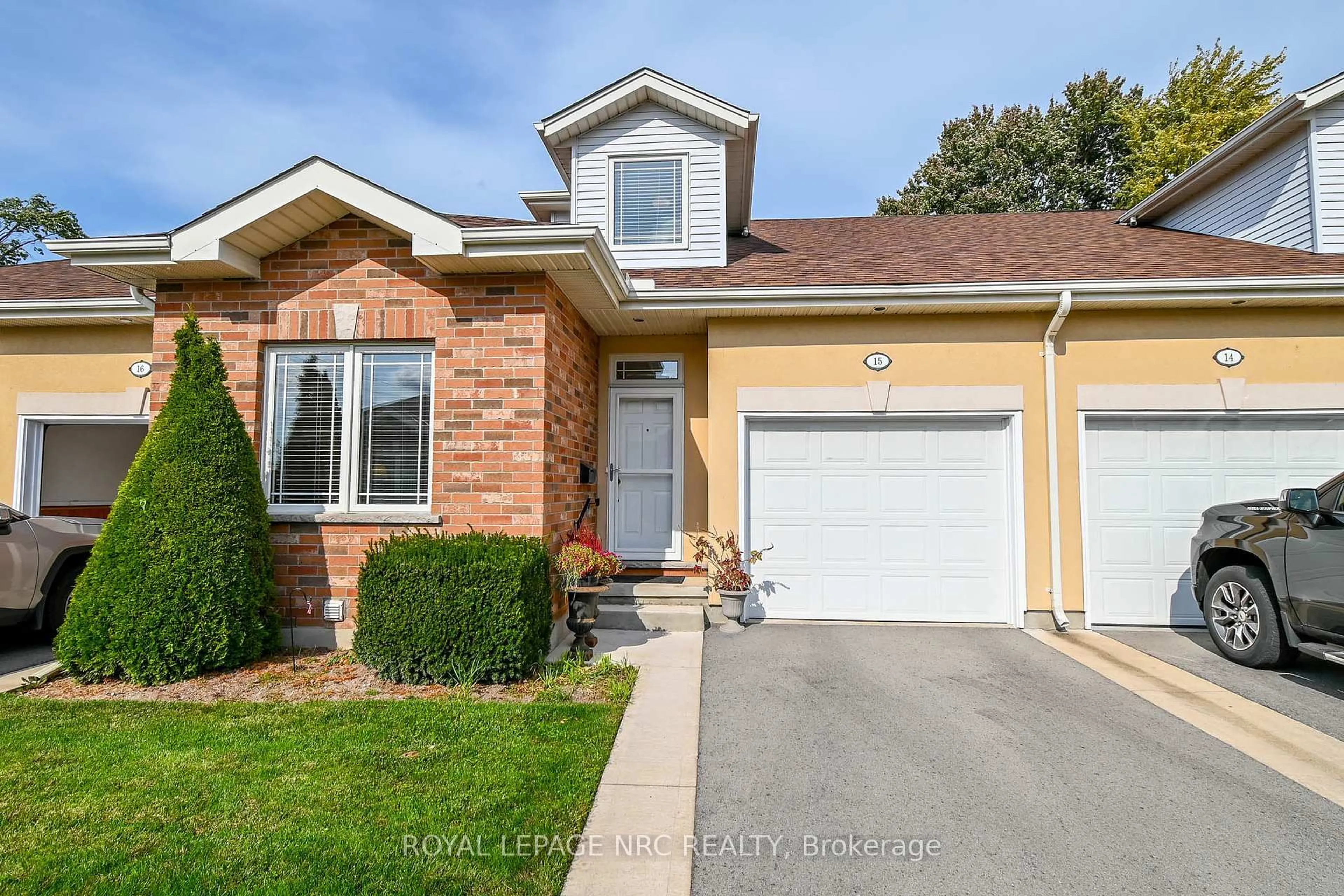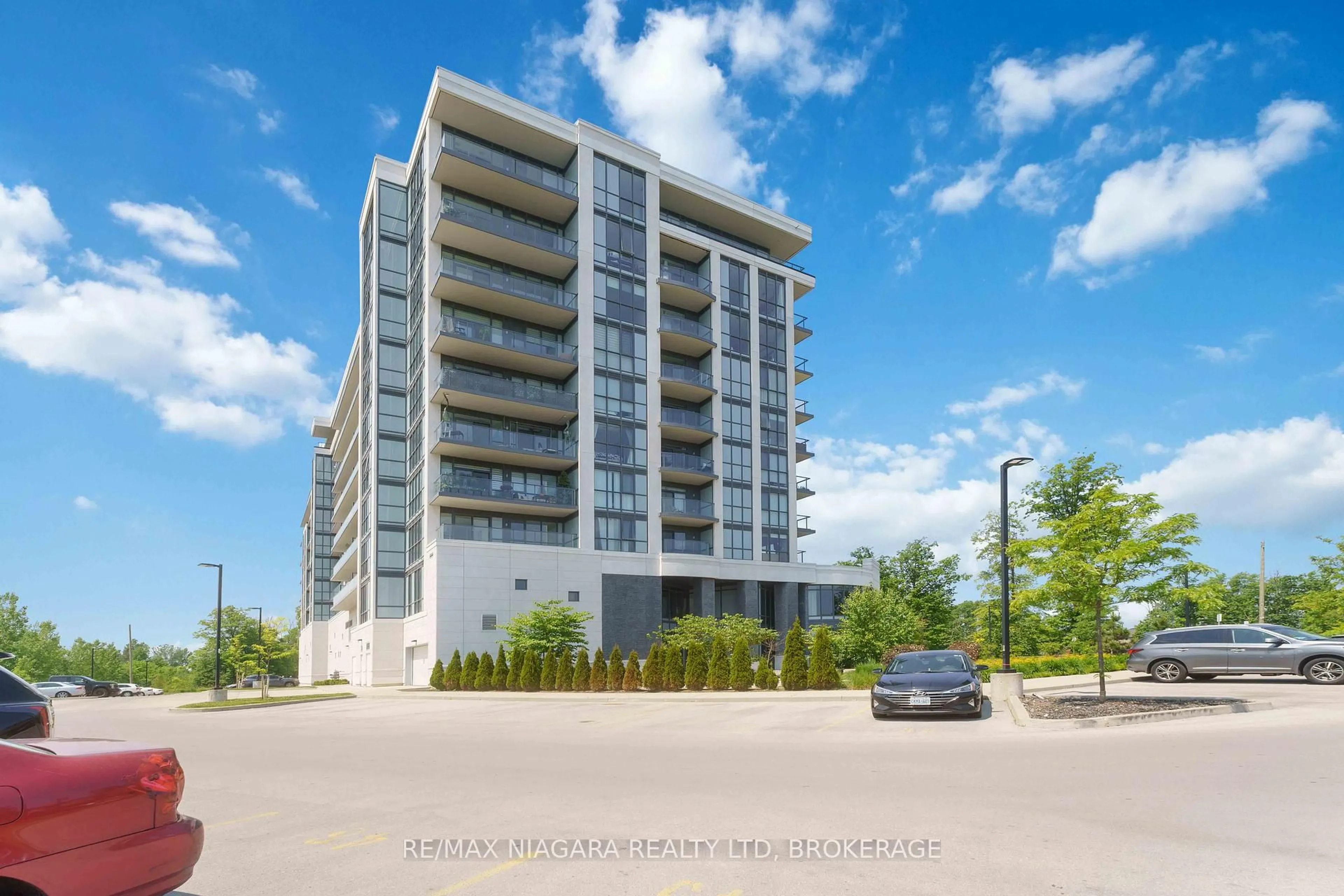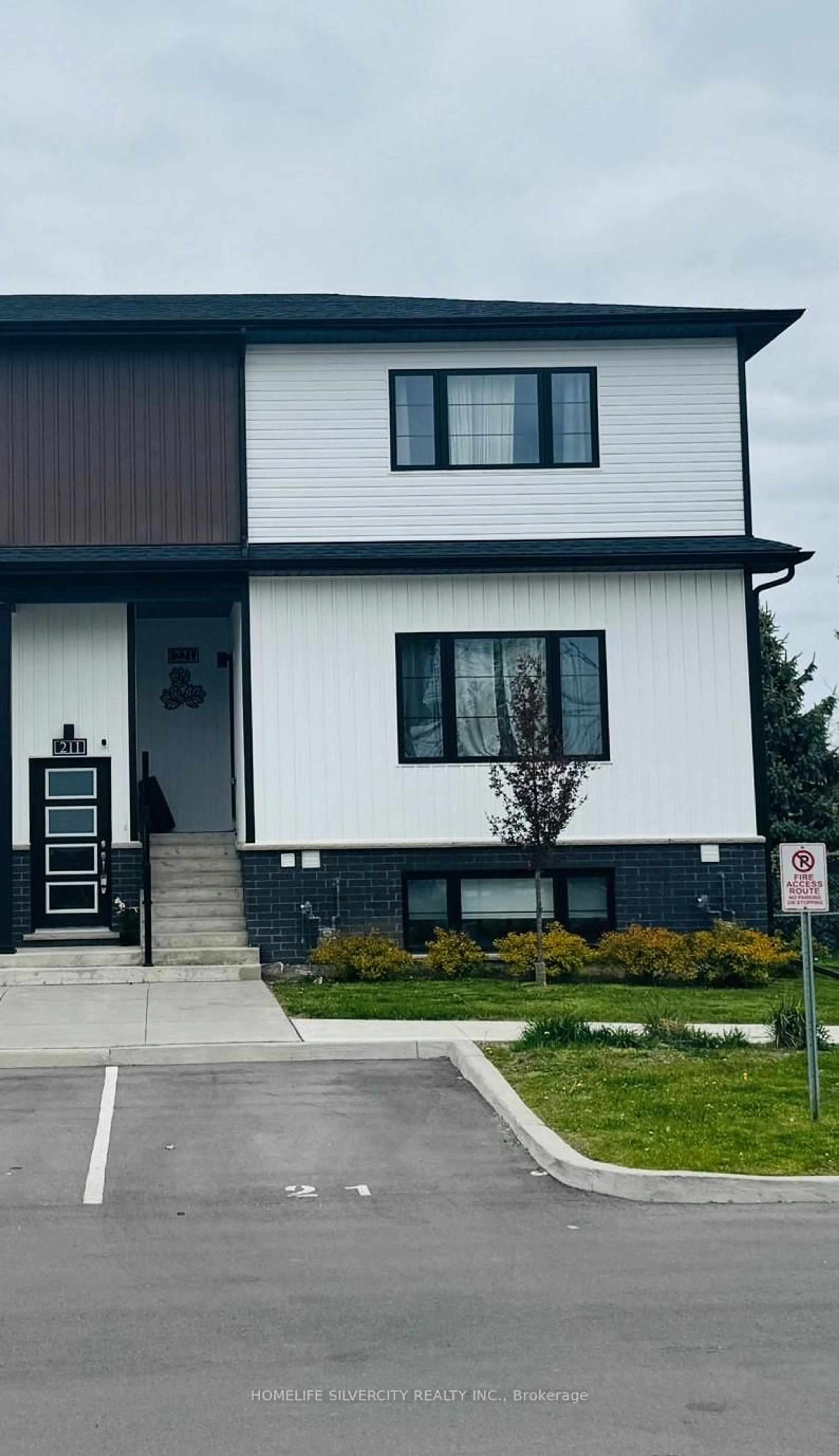Sold conditionally
49 days on Market
6334 Desanka Ave #24, Niagara Falls, Ontario L2H 0E4
In the same building:
-
•
•
•
•
Sold for $···,···
•
•
•
•
Contact us about this property
Highlights
Days on marketSold
Estimated valueThis is the price Wahi expects this property to sell for.
The calculation is powered by our Instant Home Value Estimate, which uses current market and property price trends to estimate your home’s value with a 90% accuracy rate.Not available
Price/Sqft$591/sqft
Monthly cost
Open Calculator
Description
Property Details
Interior
Features
Heating: Forced Air
Central Vacuum
Cooling: Central Air
Basement: Finished
Exterior
Parking
Garage spaces 2
Garage type Attached
Other parking spaces 2
Total parking spaces 4
Condo Details
Property History
Sep 8, 2025
ListedActive
$763,900
49 days on market 36Listing by trreb®
36Listing by trreb®
 36
36Property listed by SOTHEBY'S INTERNATIONAL REALTY, BROKERAGE, Brokerage

Interested in this property?Get in touch to get the inside scoop.








