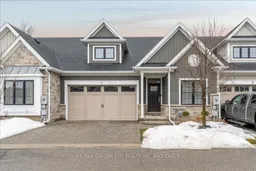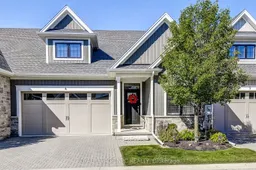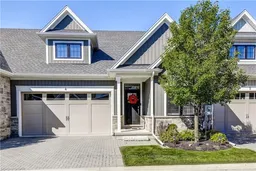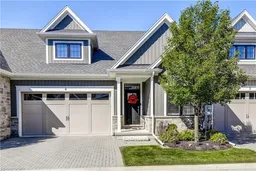Experience the perfect blend of luxury, comfort, and low-maintenance living in this lovely bungalow condo, built in 2016 and nestled in one of Niagara Falls' most sought-after communities. Offering over 2,500 square feet of finished living space, this home is ideal for downsizers, retirees, or families seeking both style and convenience. Step into the inviting open-concept main floor, where natural light pours through large windows, and highlights the modern kitchen with updated appliances, sleek countertops, and ample cabinetry, including a pantry. The seamless flow into the dining and living areas makes this layout perfect for entertaining family and friends.The primary bedroom retreat offers a spacious layout with a 4-piece ensuite and generous closet space, creating your own private oasis. A second bedroom and full bathroom complete the main floor, offering comfort and convenience. Downstairs, the finished basement which provides even more living space, featuring a large recreation room, additional bedroom, and third full bathroom ideal for guests or extended family. Outside, unwind in your private backyard with no rear neighbors, featuring a canopy-covered patio and lawn sprinkler system the ultimate low-maintenance outdoor retreat for relaxation or gatherings. Upgrades, including modern bathroom countertops, central air and humidifier, and an attached double garage, make this home truly turnkey. Plus, with affordable condo fees covering ground maintenance and snow removal, you'll enjoy a worry-free lifestyle. Perfectly located close to schools, parks, shopping, and major highways, this home offers the best of both tranquility and convenience.
Inclusions: Fridge, Stove, hoodfan, built-in microwave, washer, dryer, light fixtures, garage door opener & remote, security system, garage shelving units.







