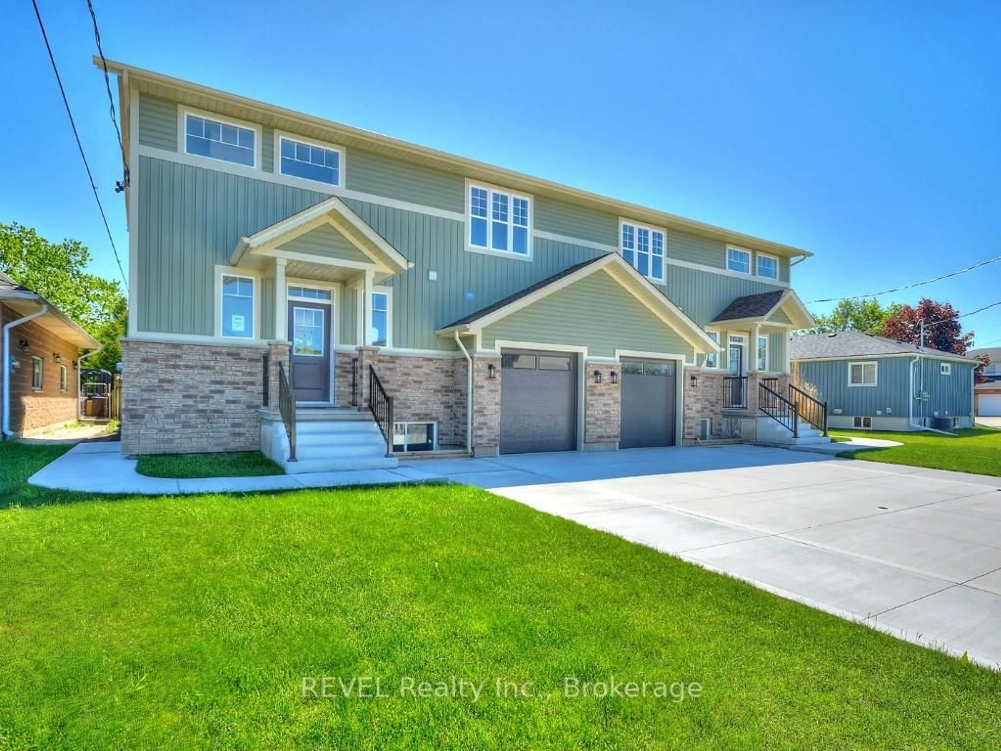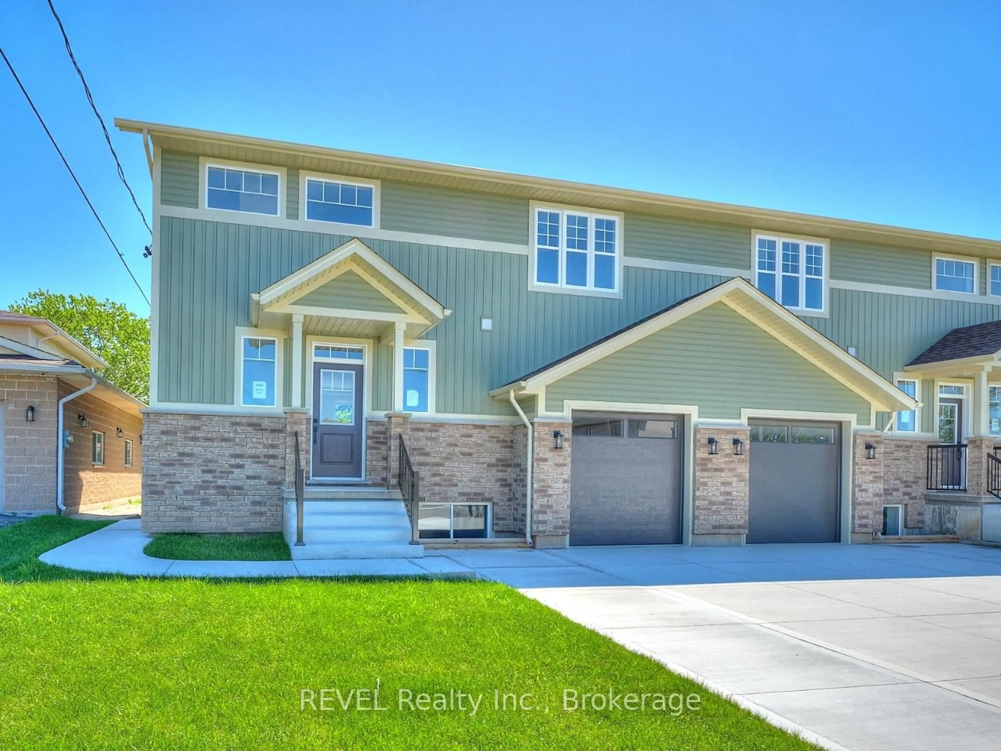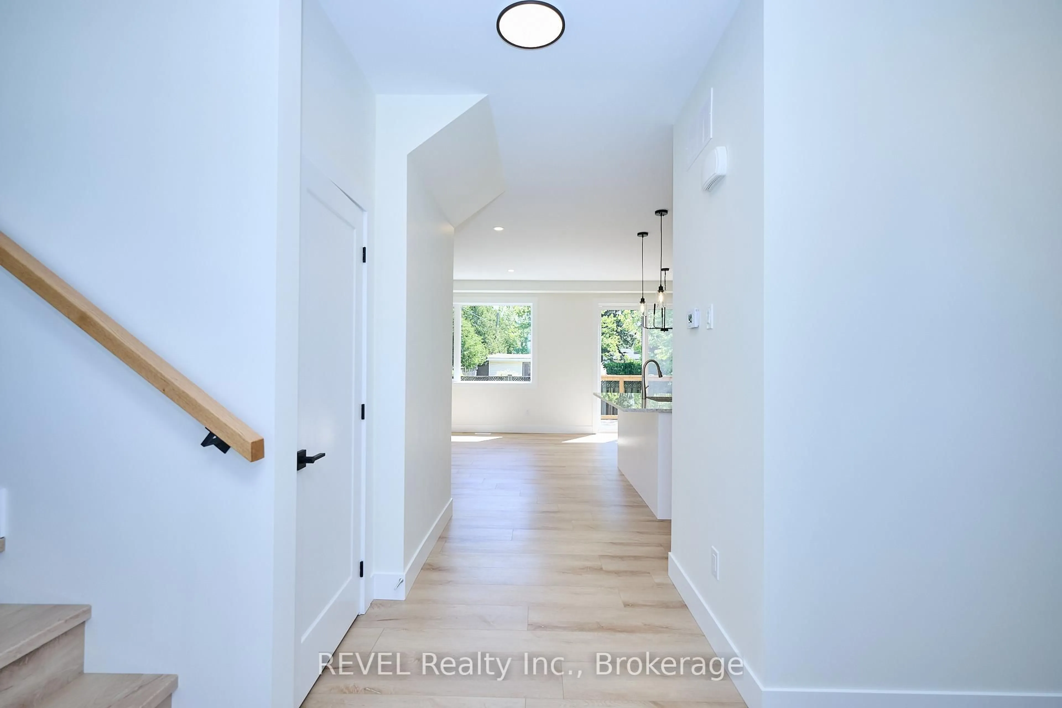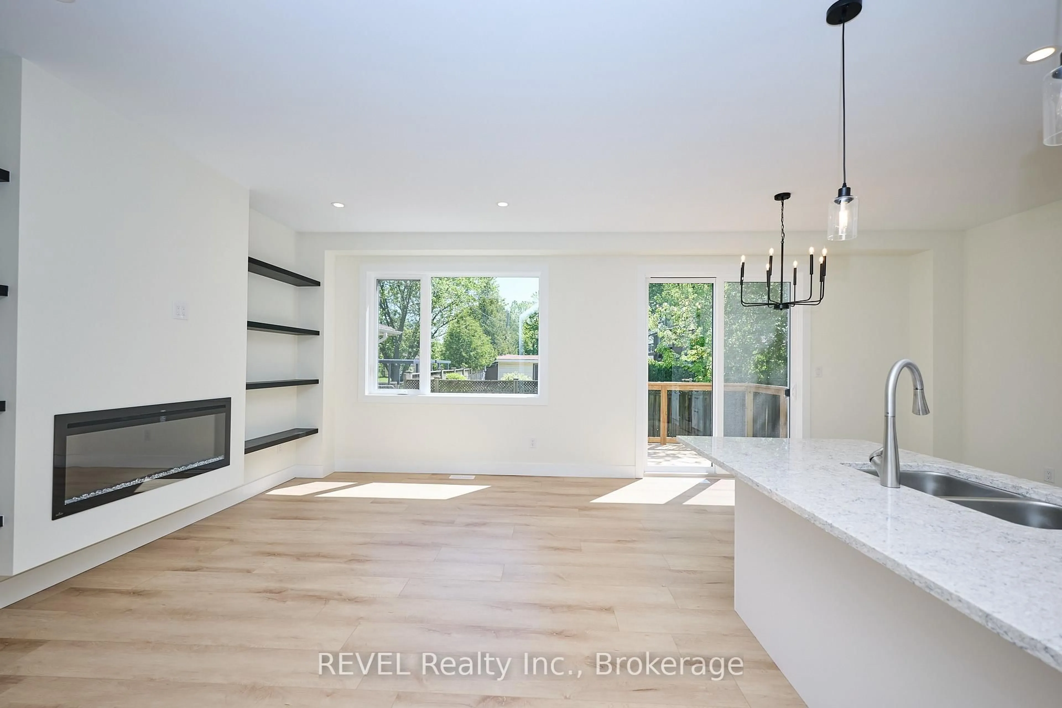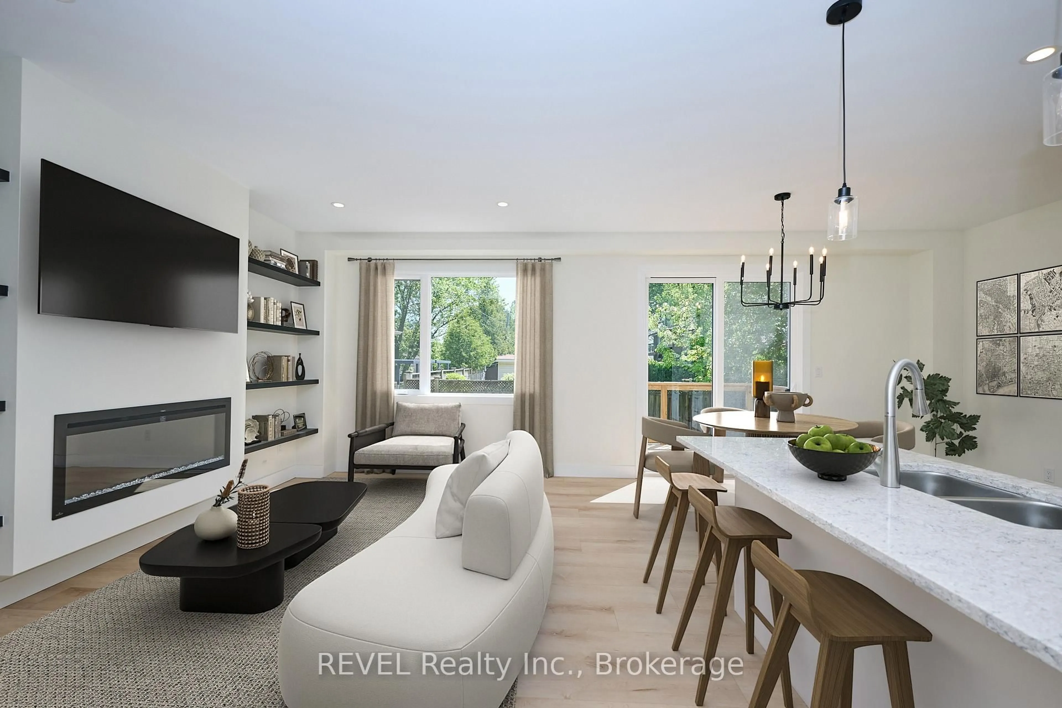4650 Belfast Ave, Niagara Falls, Ontario L2E 4G3
Contact us about this property
Highlights
Estimated valueThis is the price Wahi expects this property to sell for.
The calculation is powered by our Instant Home Value Estimate, which uses current market and property price trends to estimate your home’s value with a 90% accuracy rate.Not available
Price/Sqft$583/sqft
Monthly cost
Open Calculator
Description
This newly built semi-detached home showcases exceptional craftsmanship, with quality materials and finishes evident throughout its three thoughtfully designed levels. From luxury vinyl flooring to 9' ceilings and custom built-ins, the home reflects a high standard of construction. Curb appeal is enhanced by a double concrete driveway and clean, modern exterior lines, setting the tone for the quality found inside. The open-concept main floor is filled with natural light, helping reduce energy use and lower utility bills while maintaining a bright and comfortable living space. The kitchen includes ample cabinetry, a walk-in pantry, and a central island, overlooking a spacious living area with a multi-function electric fireplace and built-in shelving. The dining area walks out to a wood deck with a gas line for a BBQ and a private backyard. Additional main floor features include a mudroom with garage access, a powder room, and a wide staircase designed for everyday ease. Upstairs, the primary suite includes an oversized walk-in closet and a well-appointed ensuite with double sinks, a glass shower, and generous storage. Two more bedrooms, a full bath, and a second-floor laundry room with sink complete the upper level. The lower level offers a separate entrance and is fully finished as a legal self-contained suite, complete with a full kitchen, open living space, bedroom with walk-in closet, 4-pc bath, and private laundry. Designed with flexibility in mind, this level can also be reconnected to the main home by removing one wall. Perfect for multi-generational living, rental income, or a dedicated home office, this home blends high-end construction, functional design, and energy-conscious features in a sought-after location. Newly constructed home and is covered under the full Tarion New Home Warranty.
Property Details
Interior
Features
Main Floor
Kitchen
2.845 x 3.048B/I Dishwasher / B/I Range / Breakfast Bar
Living
3.86 x 4.851carpet free / Fireplace / B/I Shelves
Dining
2.438 x 4.064carpet free / Combined W/Kitchen / O/Looks Backyard
Pantry
1.168 x 1.727B/I Shelves
Exterior
Features
Parking
Garage spaces 1
Garage type Attached
Other parking spaces 4
Total parking spaces 5
Property History
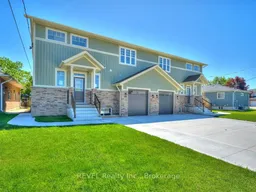 41
41
