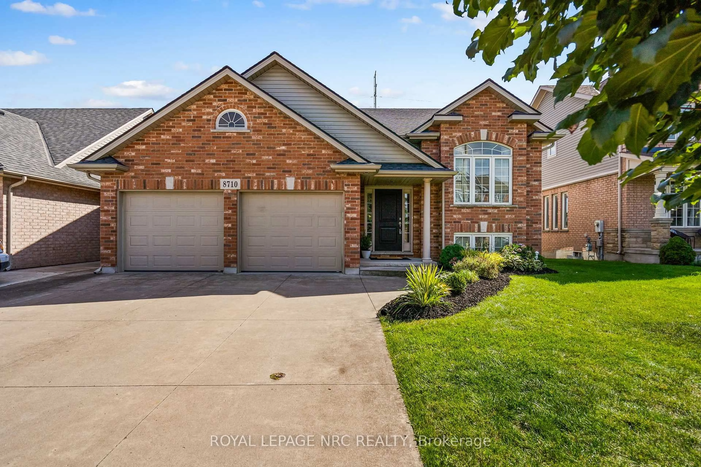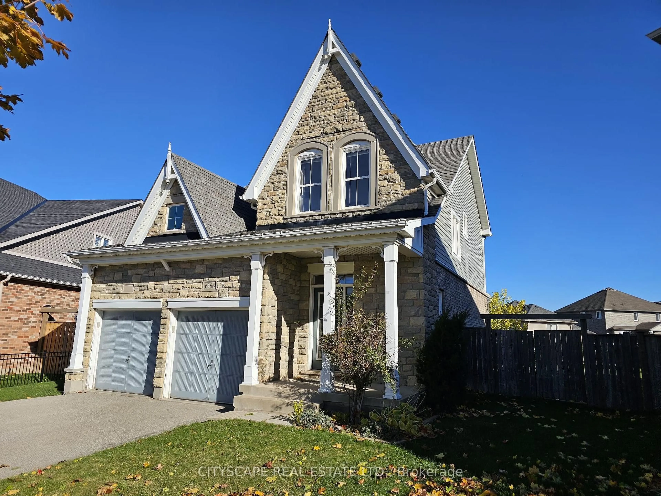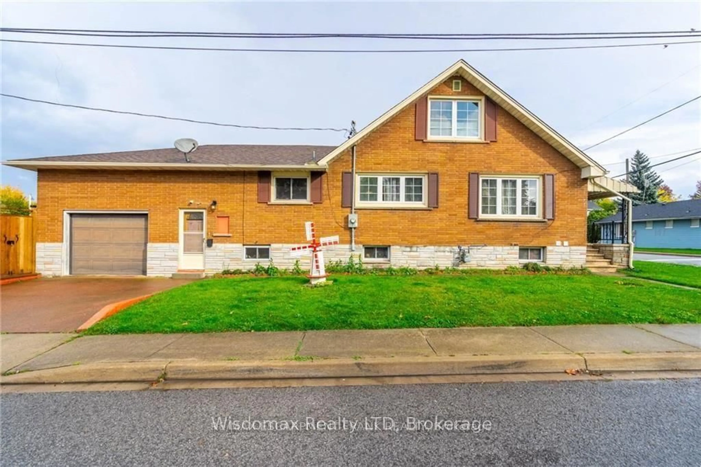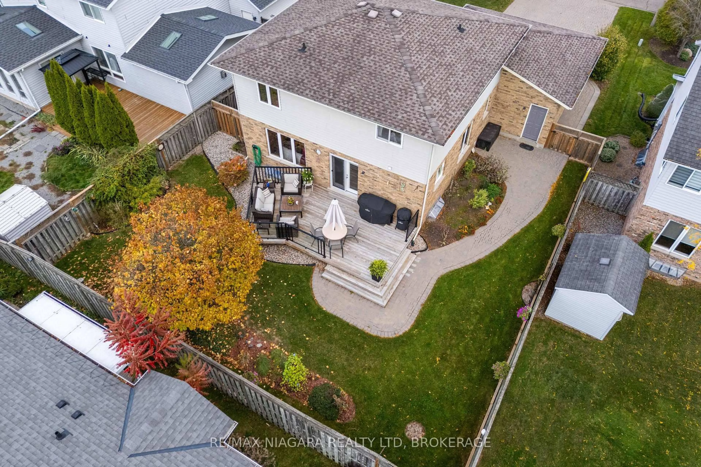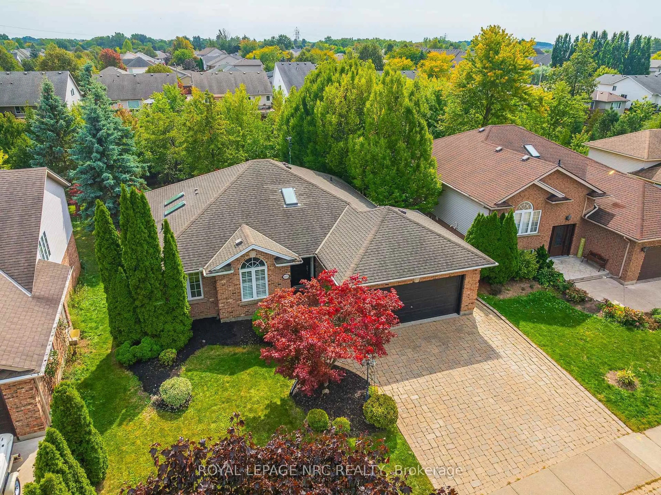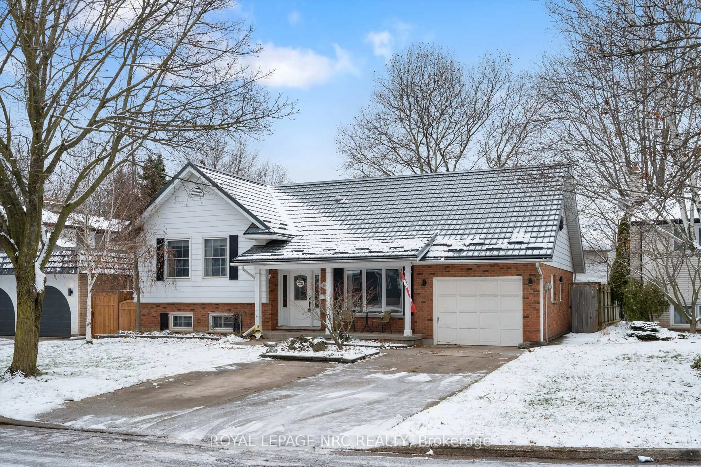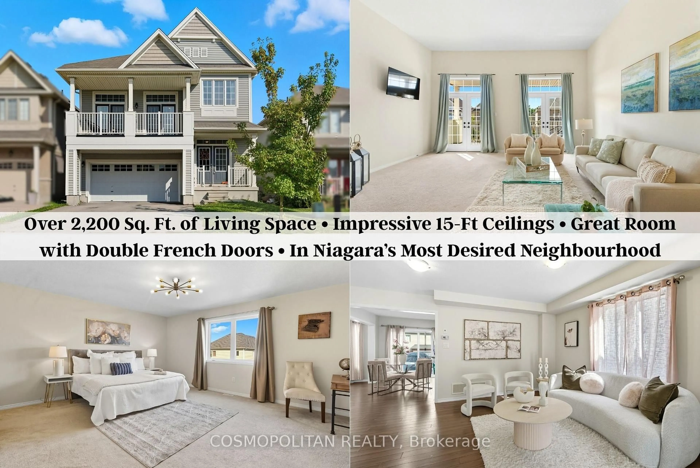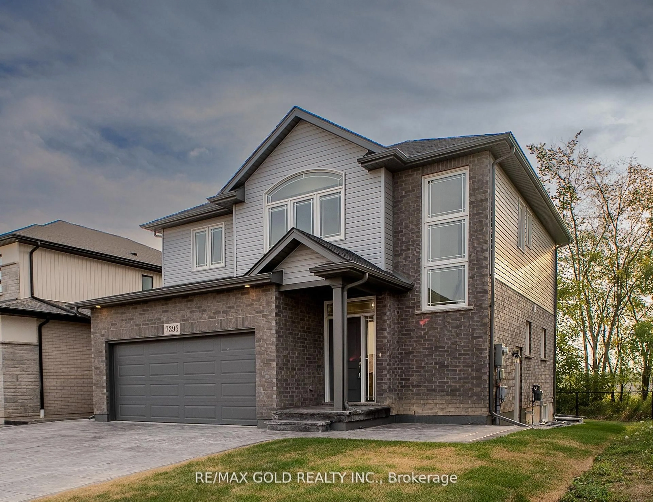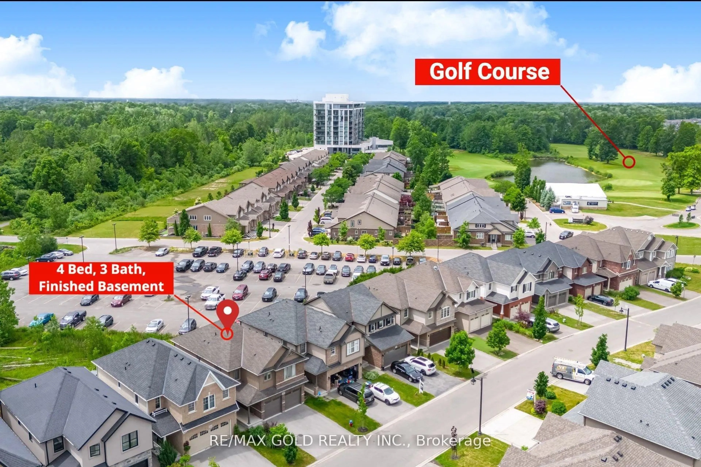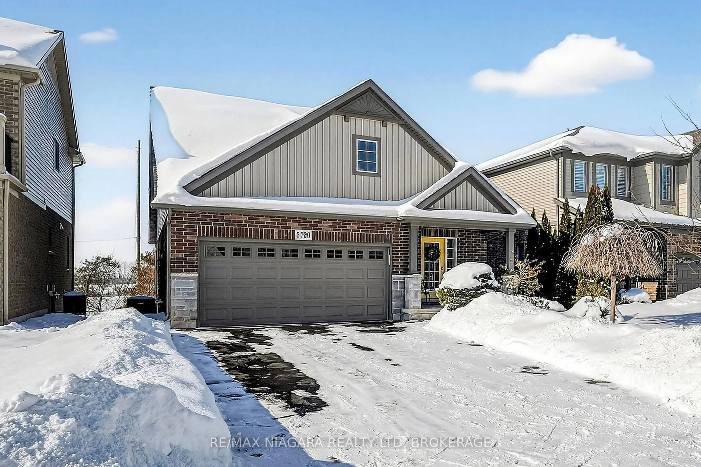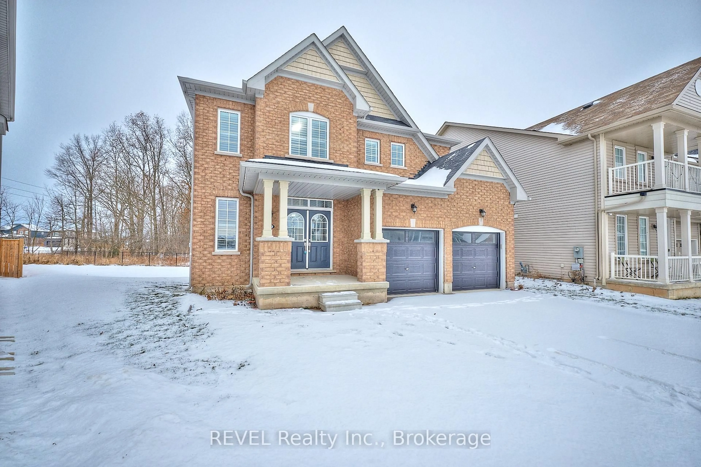Welcome to this custom-built raised bungalow, constructed in 1995 by Rinaldi Homes, offering over 1,074 sq. ft. above grade with a total of five bedrooms and two full bathrooms. Thoughtfully designed and solidly built, this home features a bright and spacious main floor with large windows that flood the space with natural light. Enjoy sliding doors that lead out to a rear deck, ideal for outdoor gatherings and relaxation. The lower level boasts oversized windows and extra-high ceilings, creating a bright and inviting space. With its separate entrance, this area provides excellent in-law suite potential or the opportunity for a home-based business. A huge, oversized double garage offers ample parking, storage, and workspace. Situated in desirable Northend Niagara Falls, this property is directly on a public transit route, within an excellent school district, and close to parks, shopping, amenities, and the QEW - offering both convenience and community appeal. Whether you're looking to create your dream home or invest in a property with multi-generational or income potential, this well-built property by Rinaldi Homes presents an exceptional opportunity.
Inclusions: ALL APPLIANCES NOW ON THE REAL PROPERTY (ALL SOLD "AS IS")
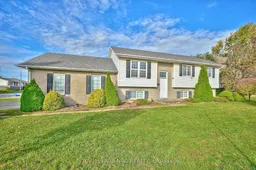 36
36

