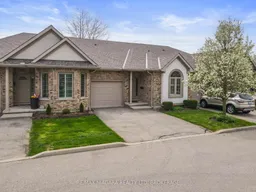Great north west end location for this immaculate bungalow condo with single attached garage. Open concept with 9-foot ceilings, freshly painted throughout in neutral tones. Corner gas fireplace in the spacious living room, combined dining area, kitchen features a large center working island with breakfast bar, plenty of cupboards, counter space and a large pantry. Separate laundry room with newer washer and dryer and laundry sink. Primary bedroom with 2 double closets and a 4 pc ensuite, Bright large second bedroom or den off the foyer, Garden door from living room leading to a private and covered extended deck with automatic awning and a Lovely private greenspace view . Unfinished open basement for future finishing or great storage, a 2pc bath, Direct inside entry from single car garage. This home has been well-maintained throughout. Shingles were replaced and the exterior painted approximately 2 years ago. Convenient location for shopping, QEW access, and all amenities
Inclusions: all window treatments, all light fixtures and/or ceiling fans, all built-in closet organizers, existing kitchen stove, refrigerator, built-in dishwasher, fridge in basement, tv mounted on living room wall. Exterior remote-controlled awning, garage door opener and remote
 39
39


