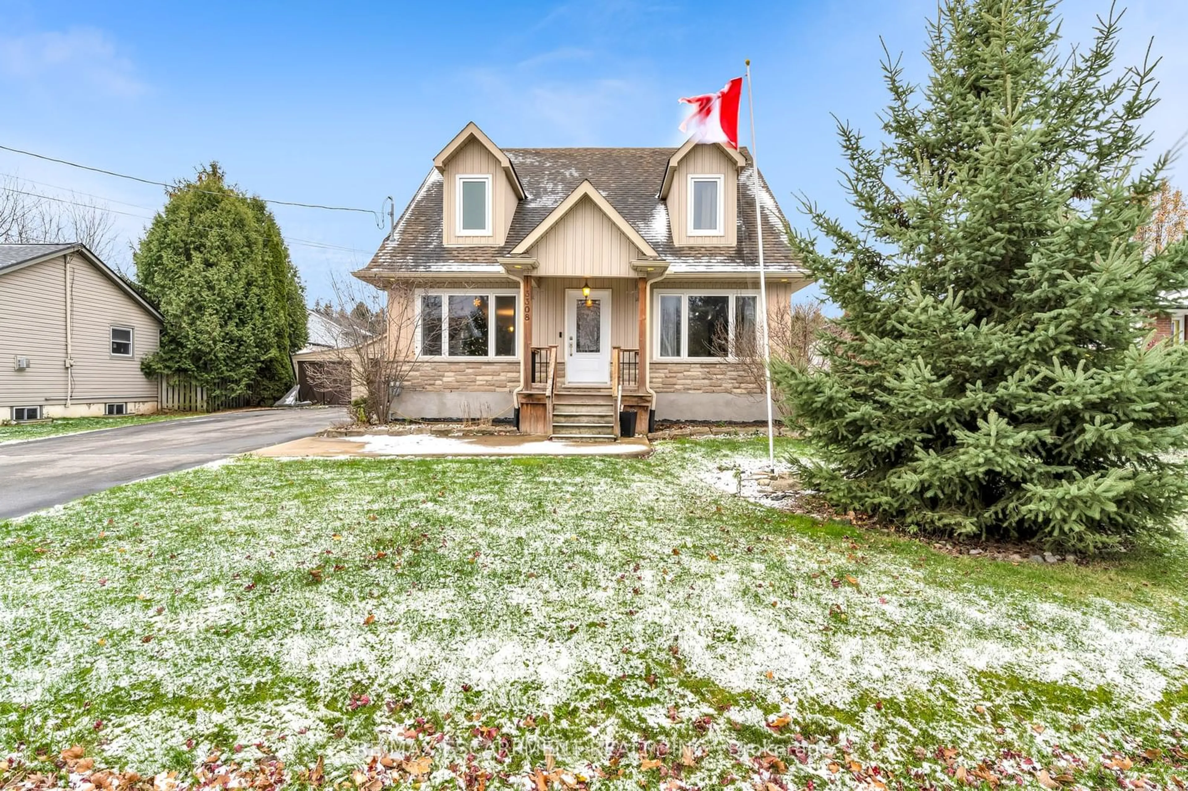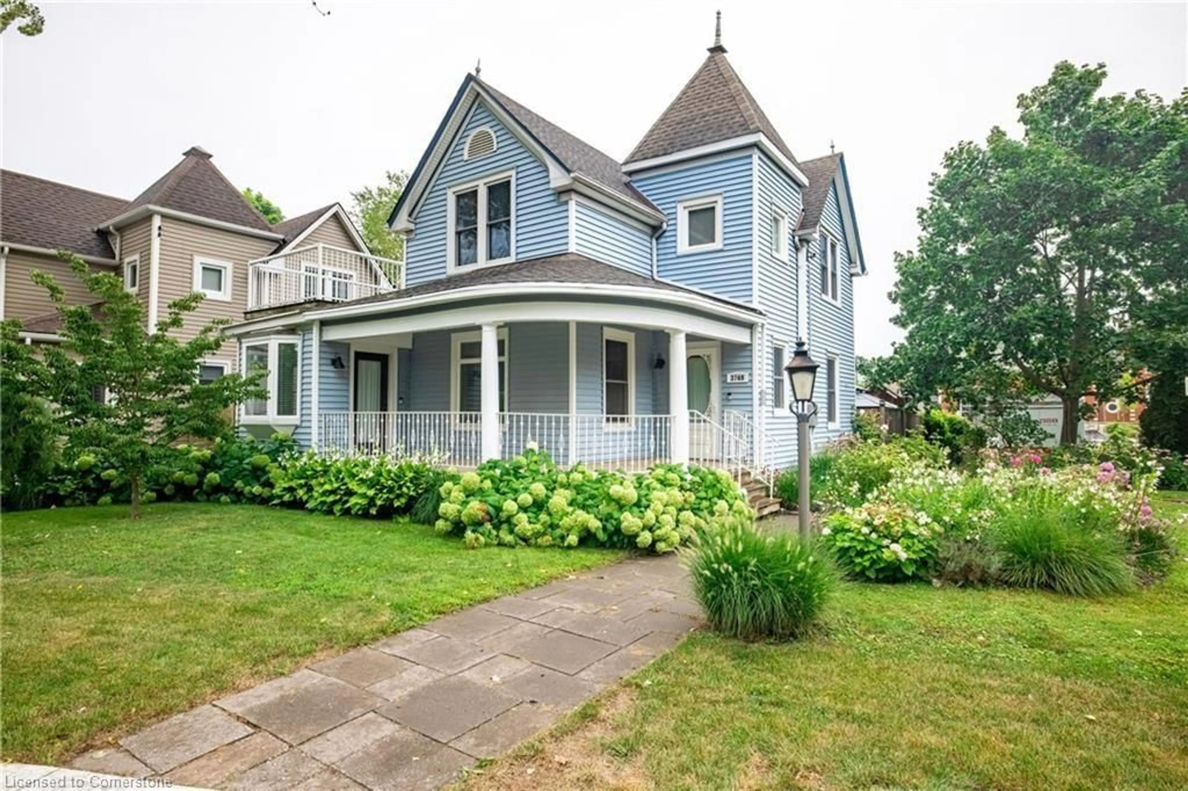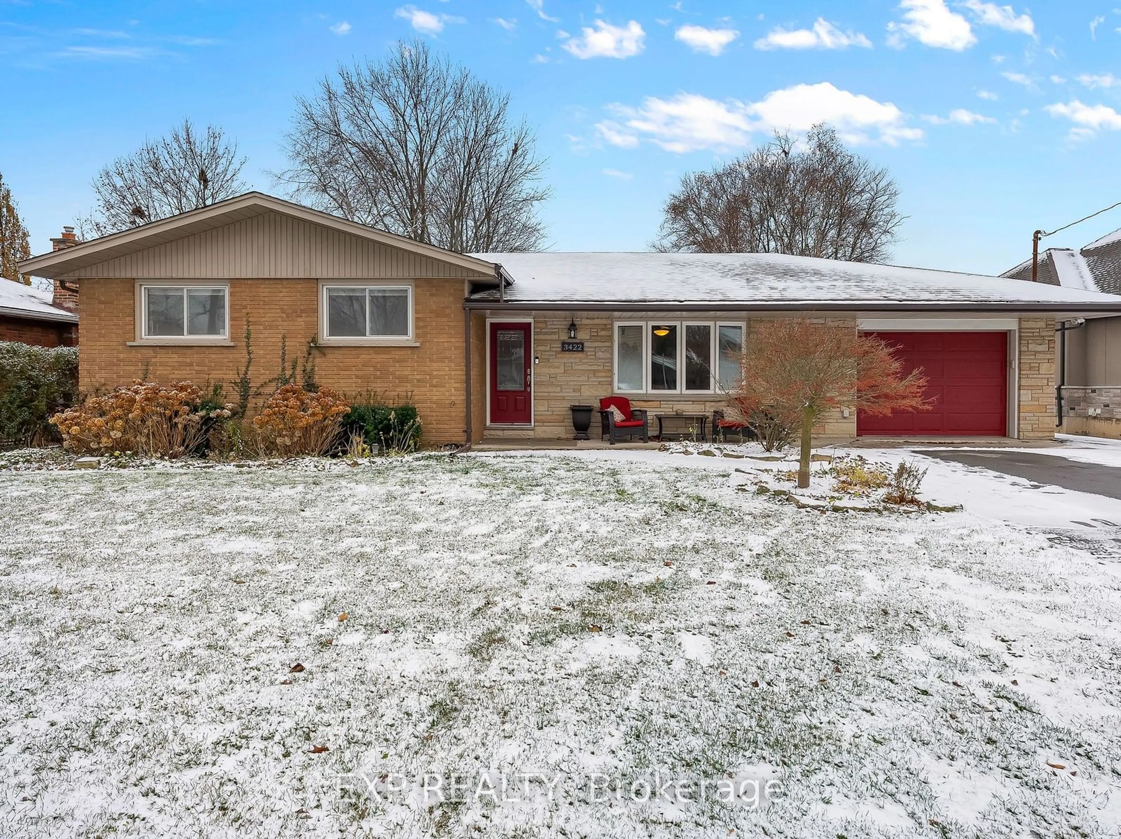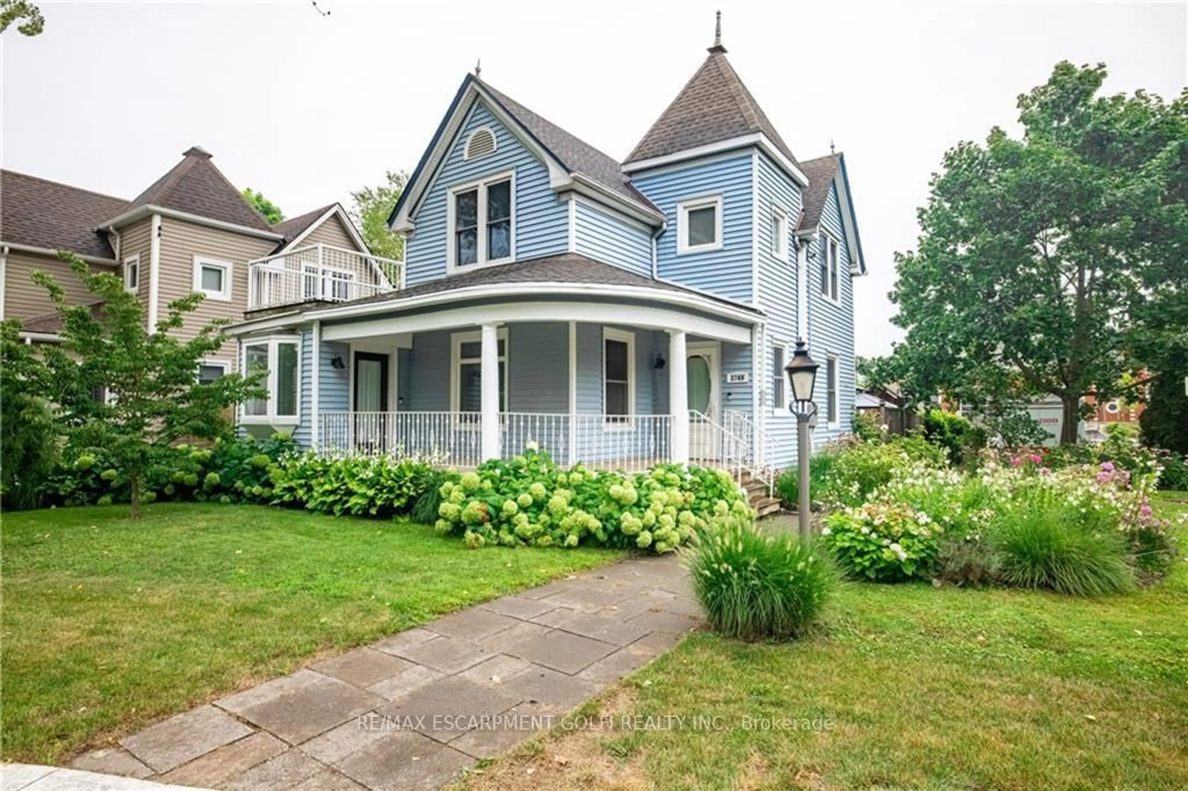Discover what makes this charming small town so desirable! Vineland offers excellent schools, local wineries, delightful restaurants, and a warm, welcoming community. This lovingly renovated two-storey home. The beautiful, open-concept main floor is perfect for entertaining and provides plenty of workspace on the spacious 8x3 kitchen island-ideal for baking, canning, or even homeschooling. Enjoy a private retreat in the main-floor primary bedroom, complete with an ensuite and walk-through closet. Upstairs, the large bedrooms offer ample space for kids to sleep and play, with wide hallways and landings that make moving furniture a breeze. The main bathroom upstairs is impressively spacious, designed with enough room for the whole family. The partially finished basement includes an office, abundant storage, and a vast space for kids of all ages to enjoy. Outside, a long double driveway offers parking for a boat, trailer, or other toys, while the detached garage adds even more storage. Enjoy the convenience of walking to nearby banks, grocery stores, and amenities, all while savoring the tranquility of a friendly neighborhood. Make Vineland your home today!
Inclusions: Fridge, stove, washer, dryer, all electrical light fixtures, window coverings and blinds
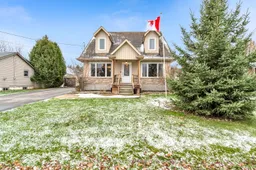 22
22

