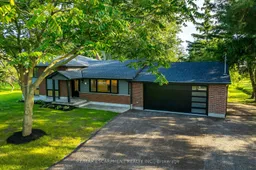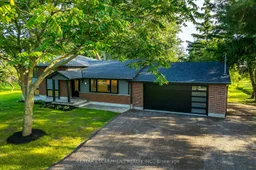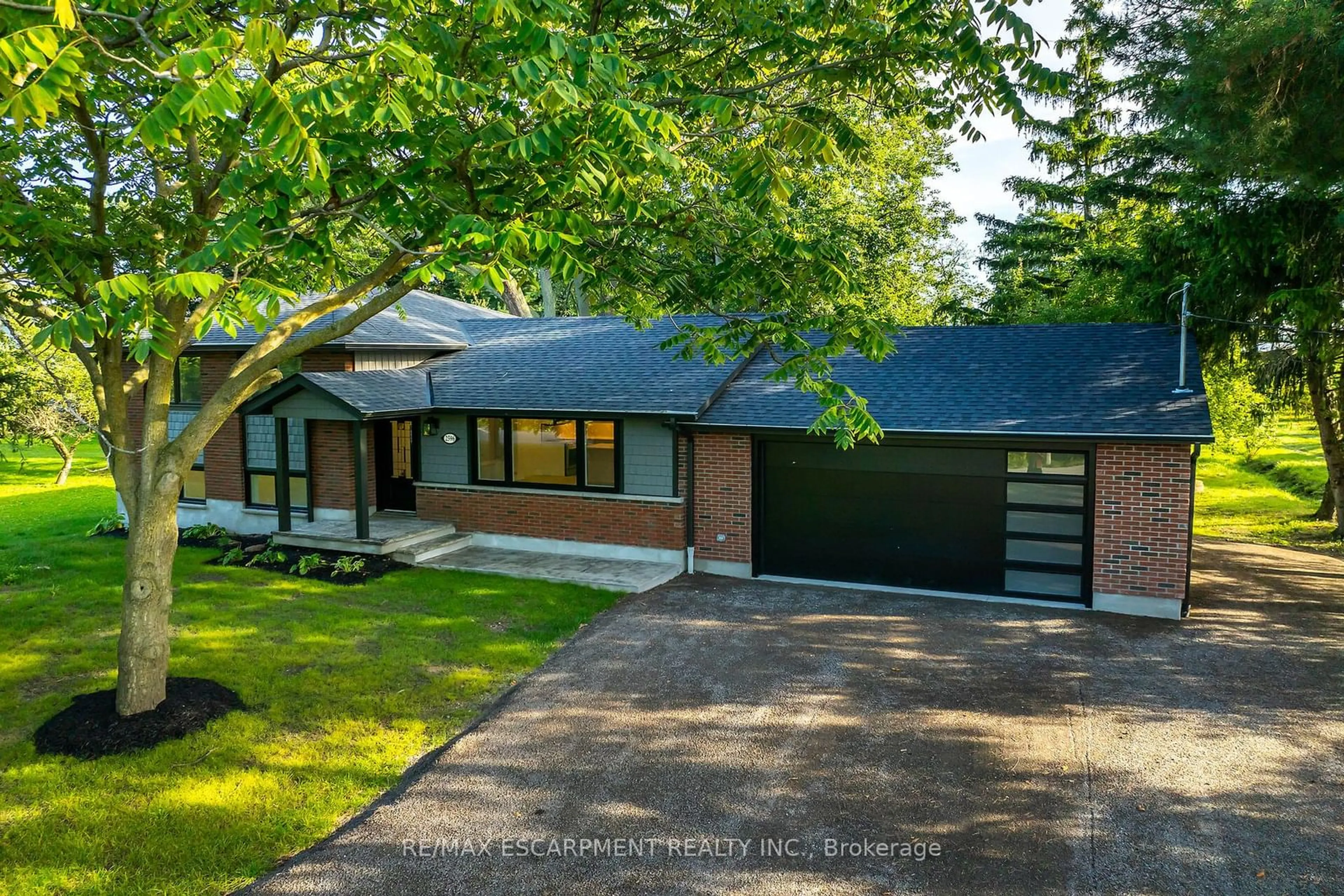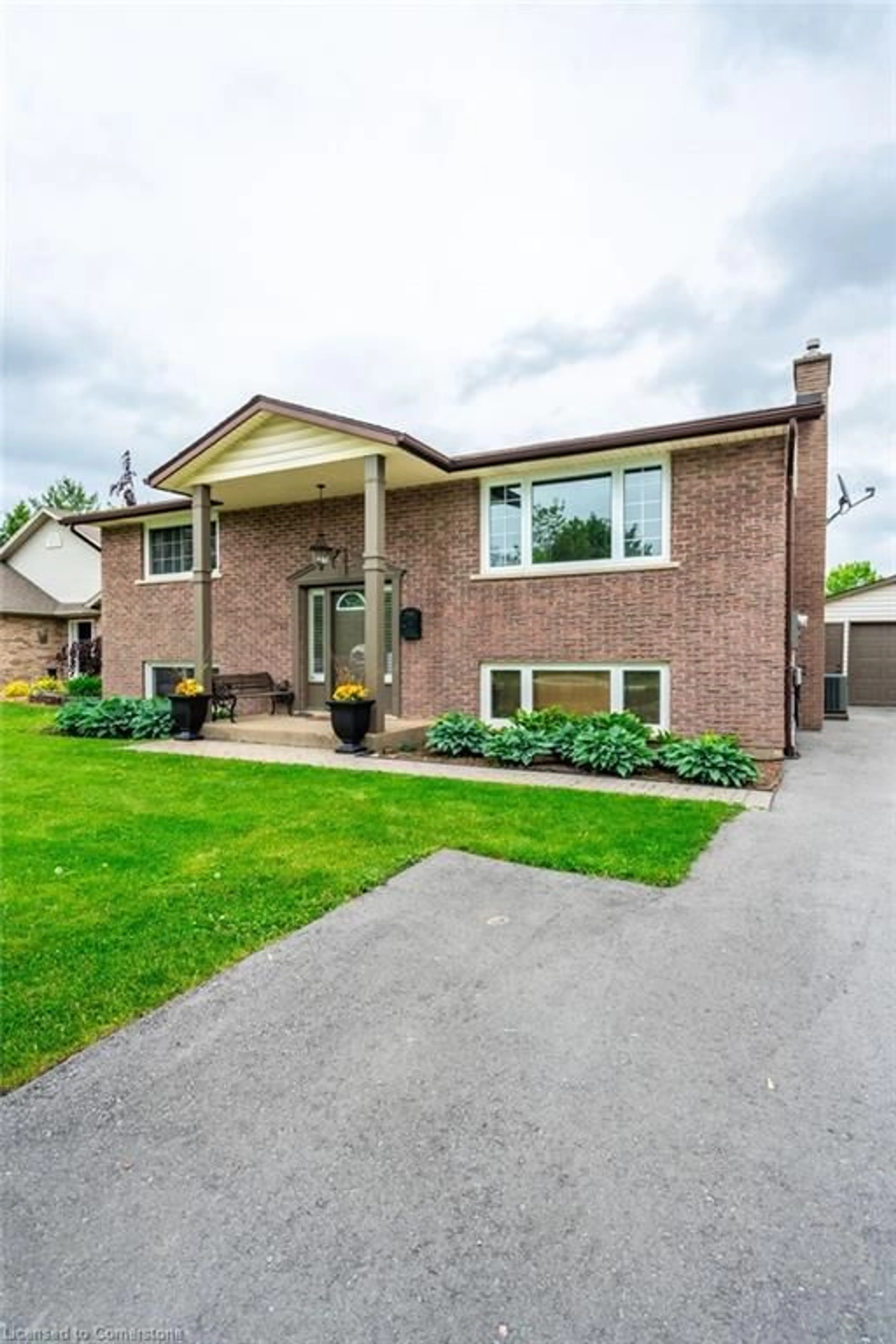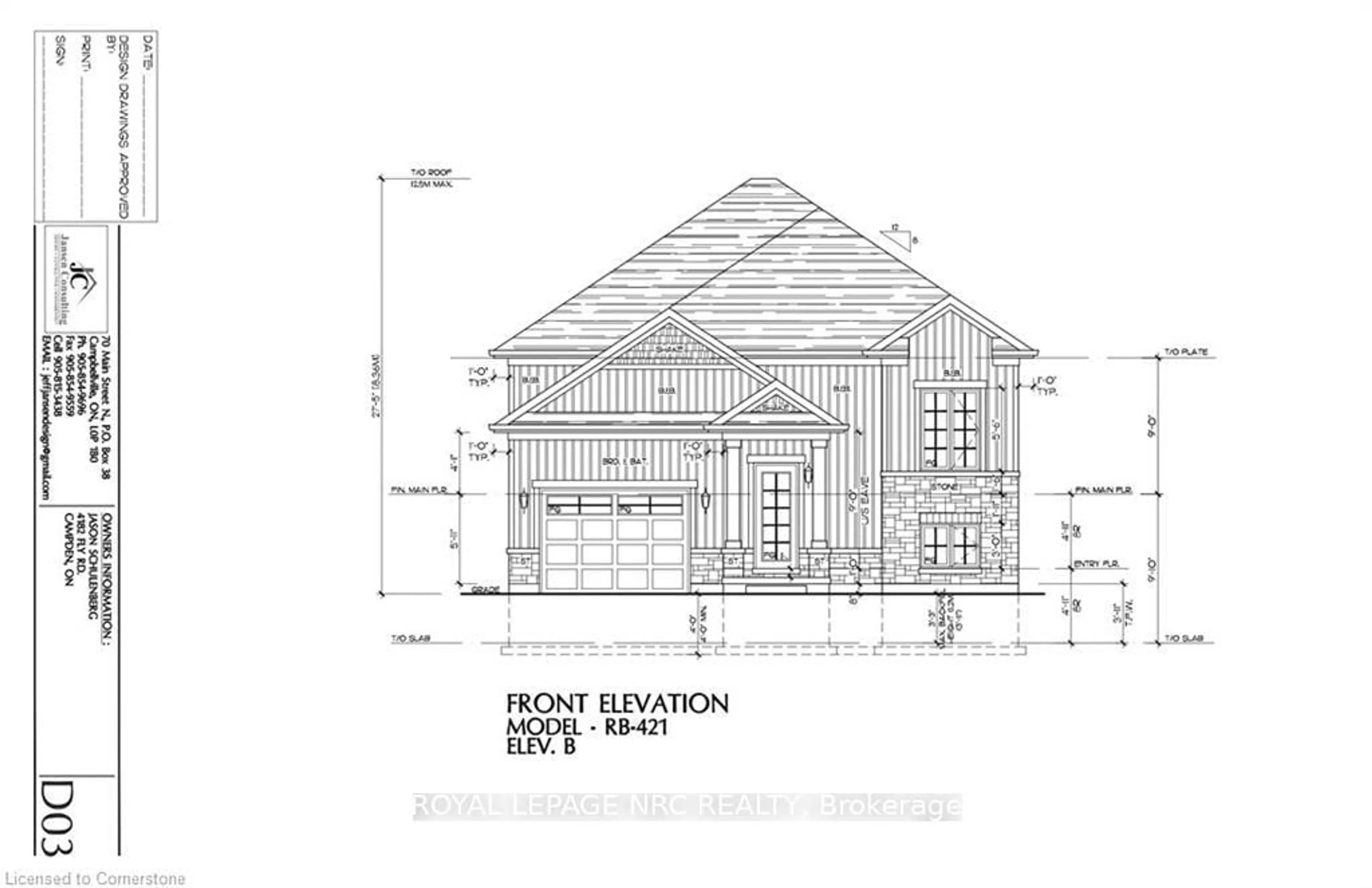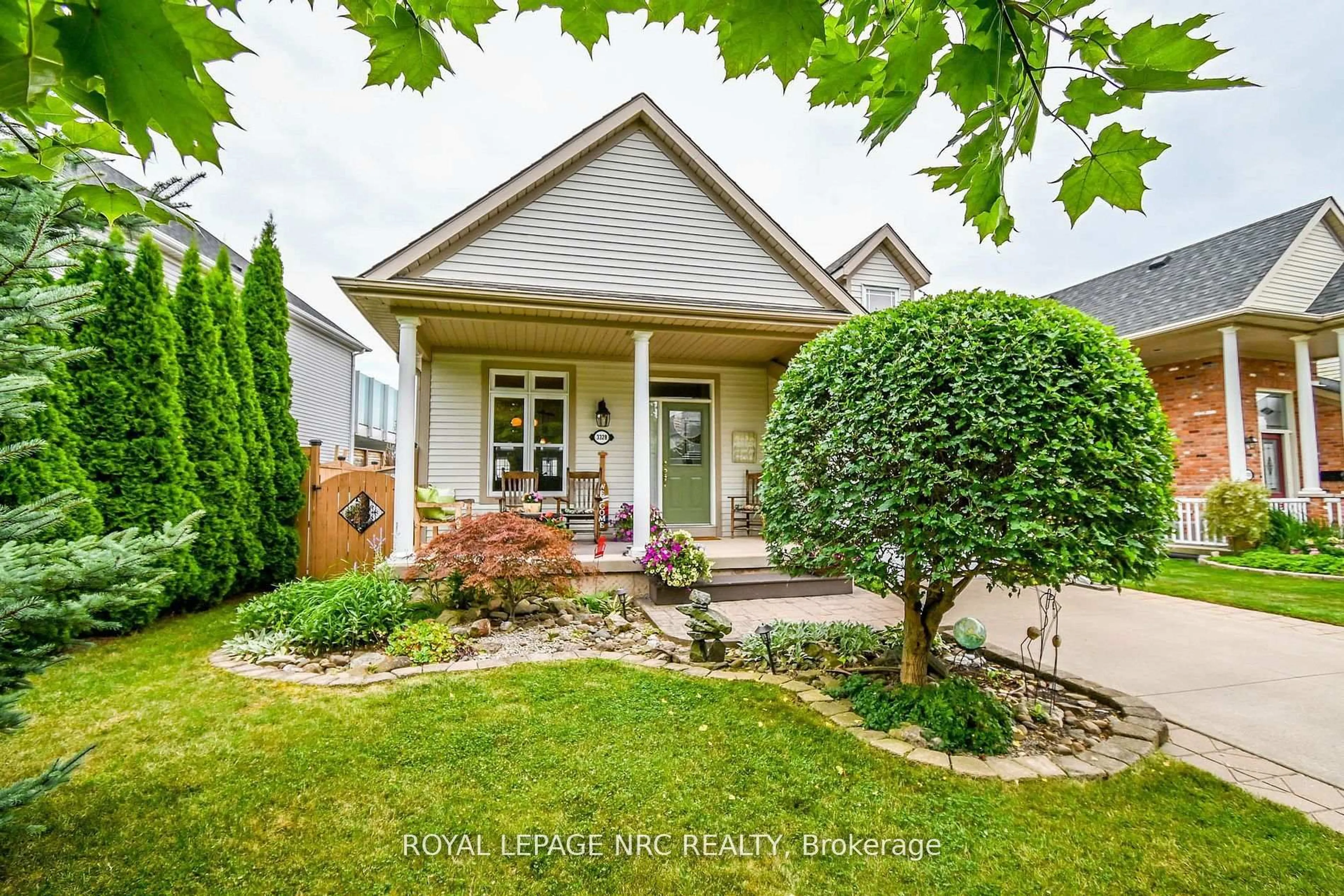Do you want a country home that is fully updated? Finished in the latest modern materials, quality construction, AND all new appliances? Then this is the home for you! Situated on just under an acre of lush greenery, surrounded by orchards, wineries, and quick access to the QEW, this oversized lot offers plenty of room to add a workshop, a pool, or a large garden. Inside youll find light oak wood floors, quartz counters, new cabinetry and doors throughout, a new kitchen plus 2 new baths, complemented by contemporary lights and fixtures throughout. All levels are finished and offer almost 2000 SqFt of living space. The furnace, hot water tank - owned, cistern pump, sump pump, the roof, and all windows and doors have been updated in 2023/24. The newly added double garage is accompanied by a huge driveway that fits 8 cars, or possibly an RV, trailer, or even a boat! The front porch is also a new addition and fits perfectly with the maintenance free concrete walkway and stamped concrete back patio. Come and walk through it, see for yourself the level of quality workmanship that went into this home, and the benefits you get from a fully finished and fully updated country home. RSA
