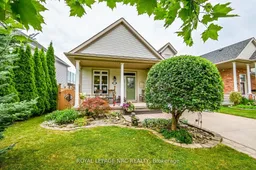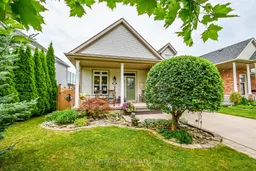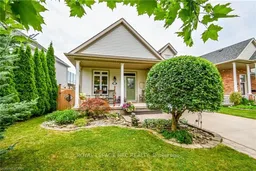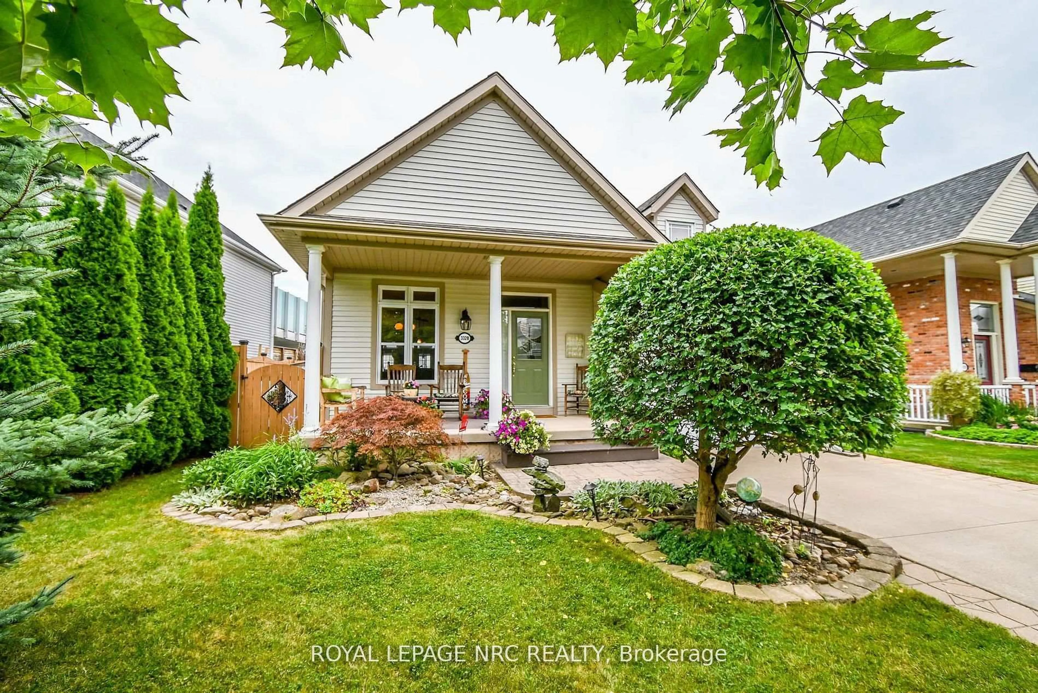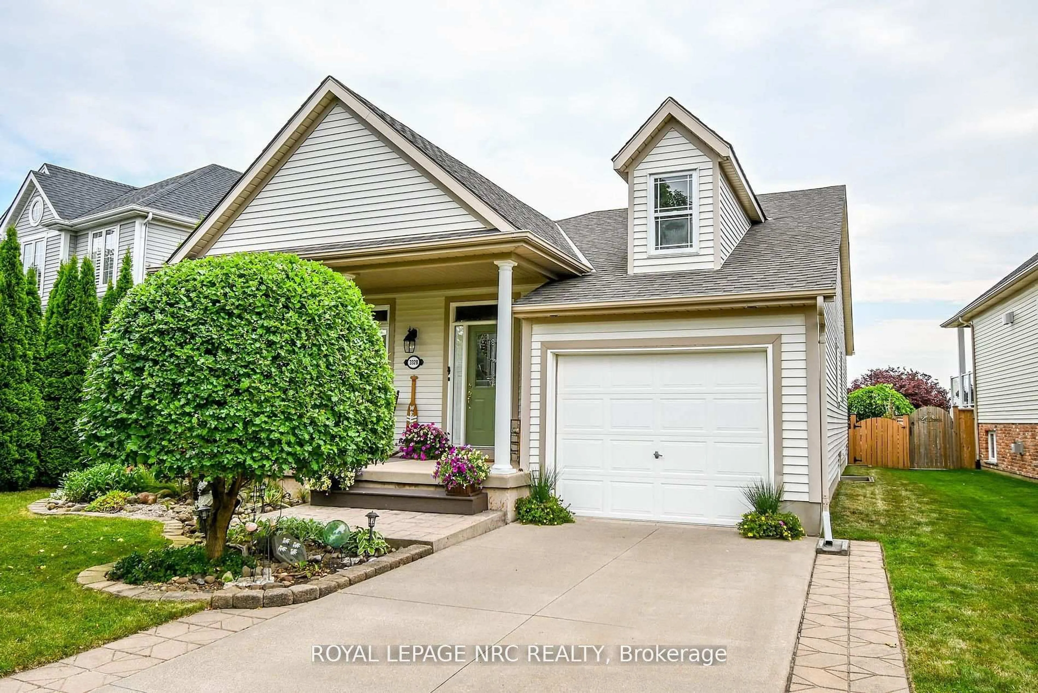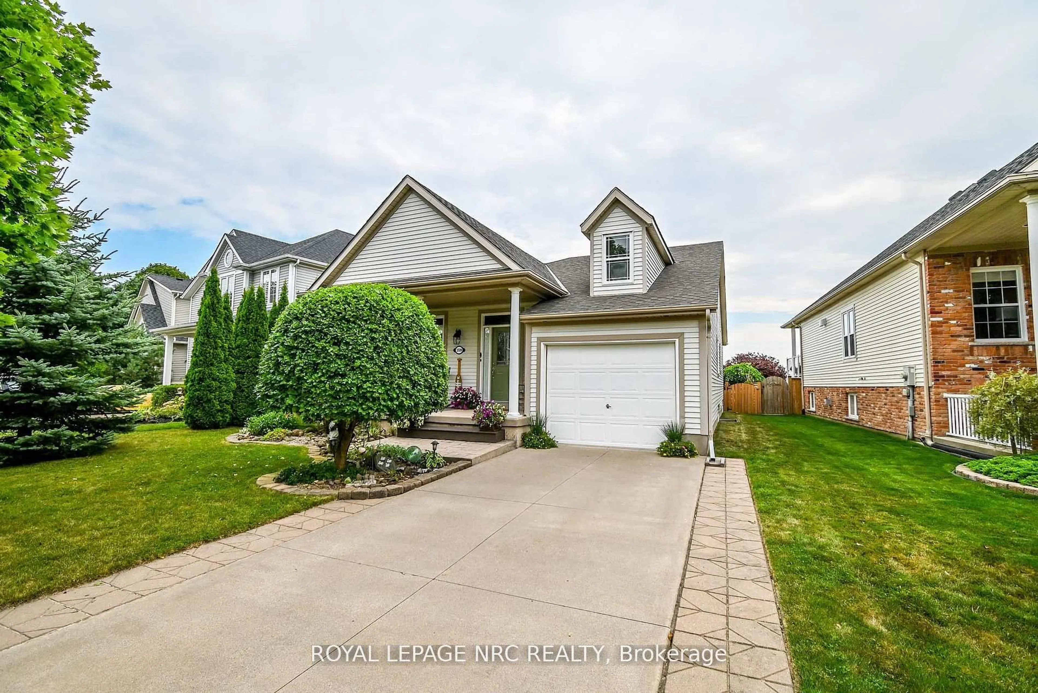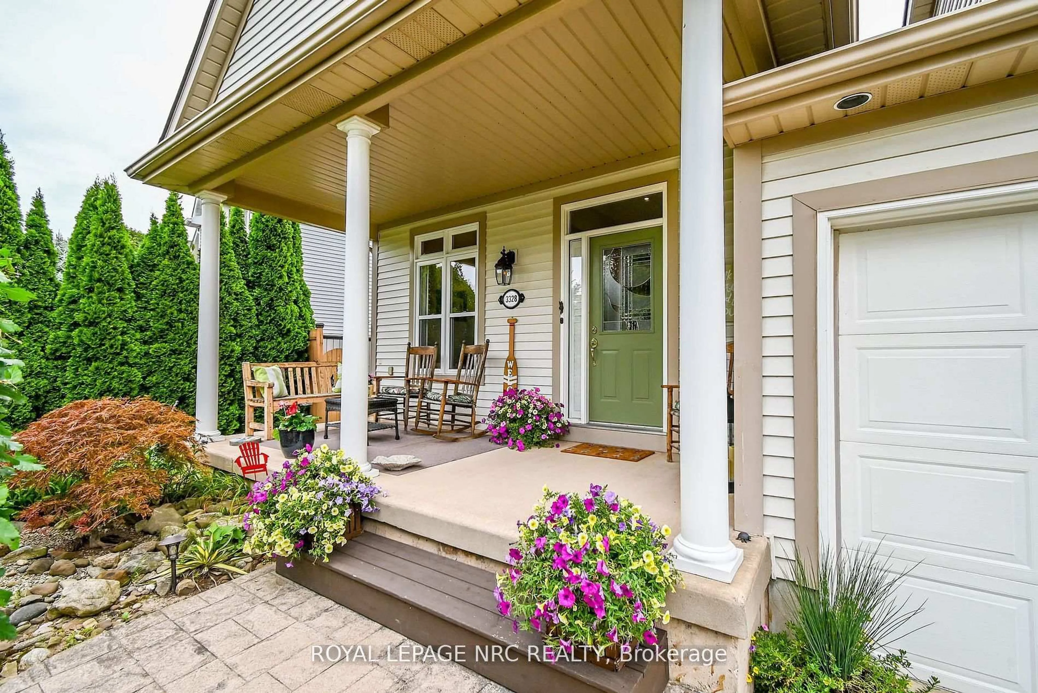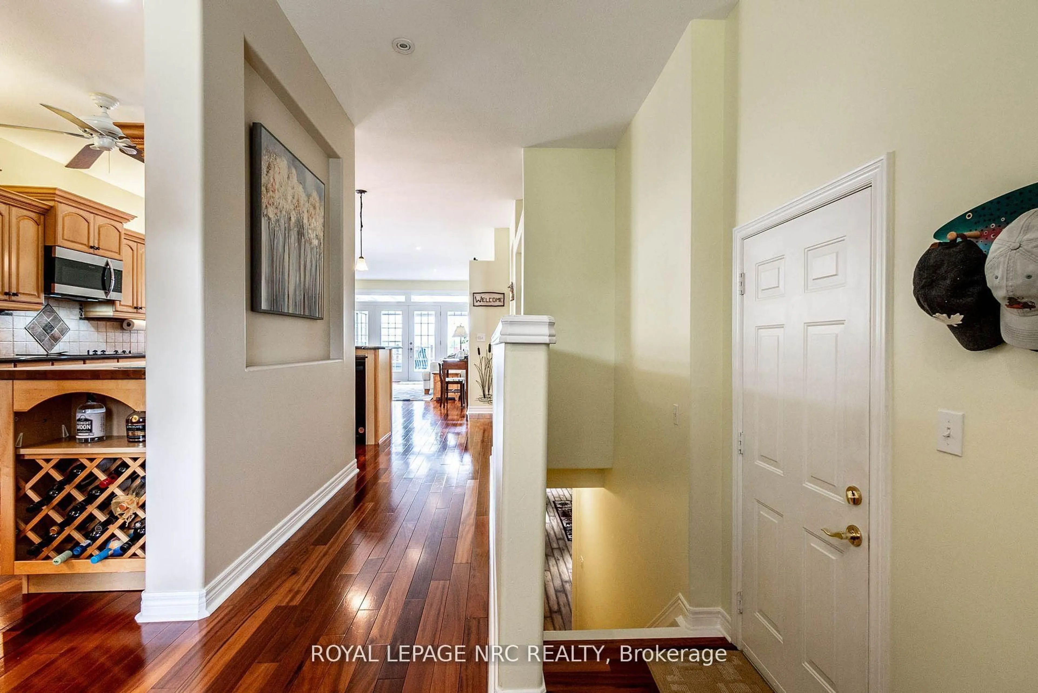3328 Dustan St, Lincoln, Ontario L0R 2E0
Contact us about this property
Highlights
Estimated valueThis is the price Wahi expects this property to sell for.
The calculation is powered by our Instant Home Value Estimate, which uses current market and property price trends to estimate your home’s value with a 90% accuracy rate.Not available
Price/Sqft$736/sqft
Monthly cost
Open Calculator
Description
Welcome to life in a vibrant lakeside community, where you can unwind with a glass of wine or your morning coffee on the deck of the exclusive clubhouse, taking in sailboats drifting by & sunsets that never get old. Residents also have use of a private beach! Explore the Waterfront Trail-perfect for hiking, biking, or just breathing in the fresh lakeside air. With local wineries, charming fruit stands, top-notch restaurants just minutes away, everything you need is close. This isn't just a place to live-its a lifestyle. From the moment you turn onto the street, you're greeted with beautifully landscaped properties & friendly neighbours. If you've been dreaming of living near the water, where every day feels like a vacation this is your chance. This home offers 1,432 sq. ft. of main floor living, complete with main floor laundry, plus an additional 948 sq. ft. of finished basement space, ideal for hosting, hobbies, or simply spreading out. The custom kitchen features granite countertops, an extra prep area with a butcher block top, perfect for charcuterie boards & weekend entertaining. All major appliances & included, and most are recently updated: Built-in microwave/convection oven (2024), Built in oven 2024, Dishwasher (2023), Fridge a washer/dryer (2021) Enjoy the open-concept layout with the kitchen island as your center piece, designed for both function & flow. You'll find two sets of French doors-one leading to a side deck and BBQ zone, the other into a sunroom by Aztec Sunrooms, Niagara's sunroom specialists. Off the sunroom? A cedar deck with a cozy lake-view nook, perfect for morning coffees or evening wine with a book and/or good friends. The fully fenced yard features a back gate that takes you down a private path straight to the exclusive beach, so grab your kayaks or beach towels (or both!) and make the most of this lakefront lifestyle. Wineries, fruit stands, and amazing restaurants are all just minutes away. This isn't just a home. Its a lifestyle!
Property Details
Interior
Features
Main Floor
Kitchen
5.13 x 1.92B/I Dishwasher / B/I Oven / B/I Microwave
Dining
2.95 x 2.84Hardwood Floor
Living
5.97 x 3.66hardwood floor / W/O To Sunroom
Bathroom
0.0 x 0.03 Pc Bath
Exterior
Features
Parking
Garage spaces 1
Garage type Attached
Other parking spaces 2
Total parking spaces 3
Property History
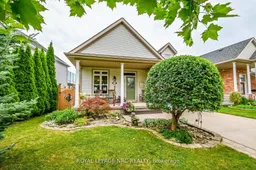 45
45