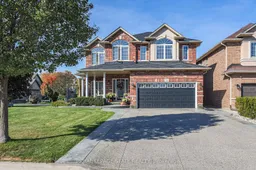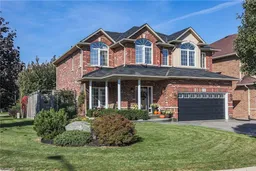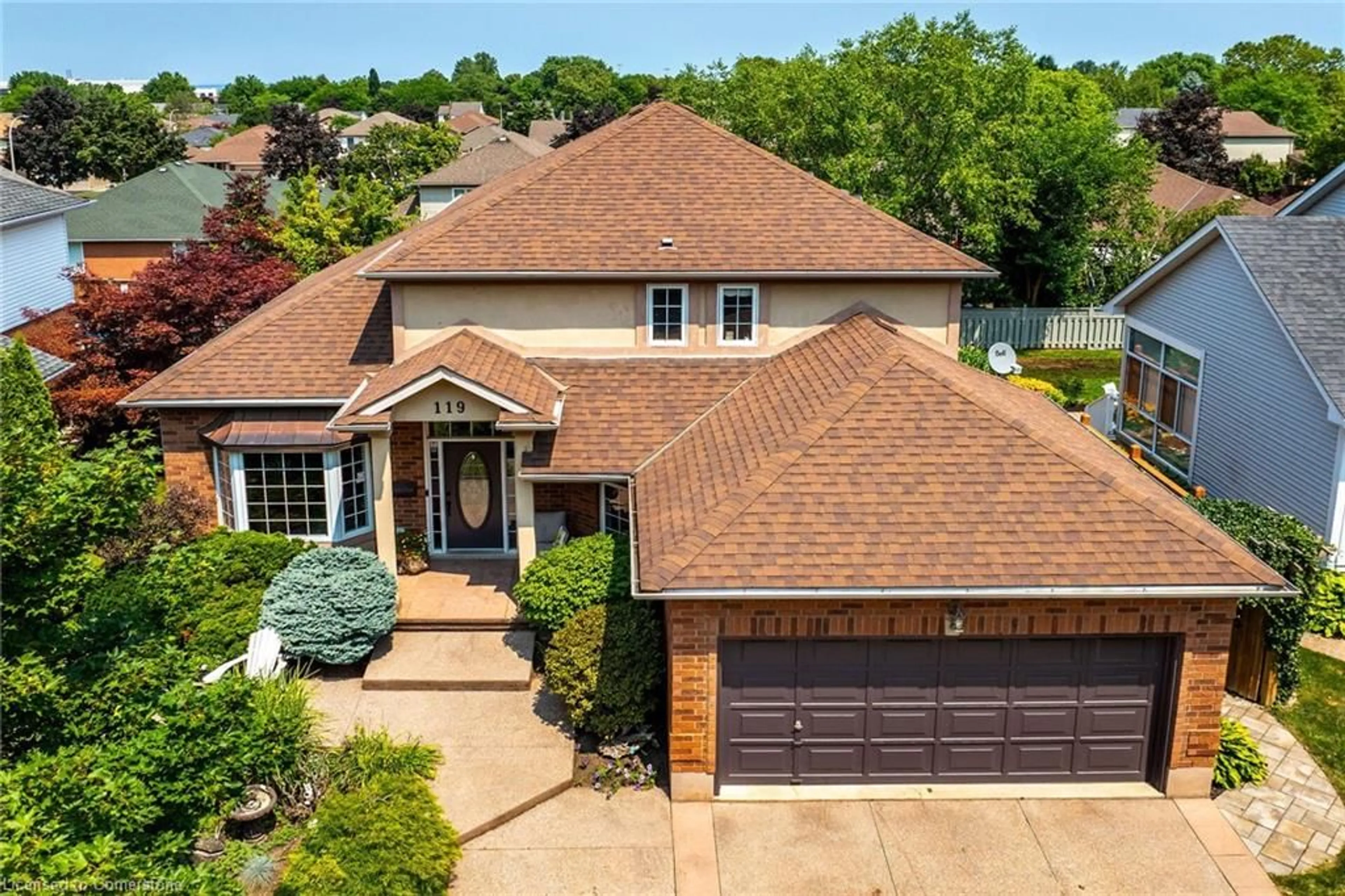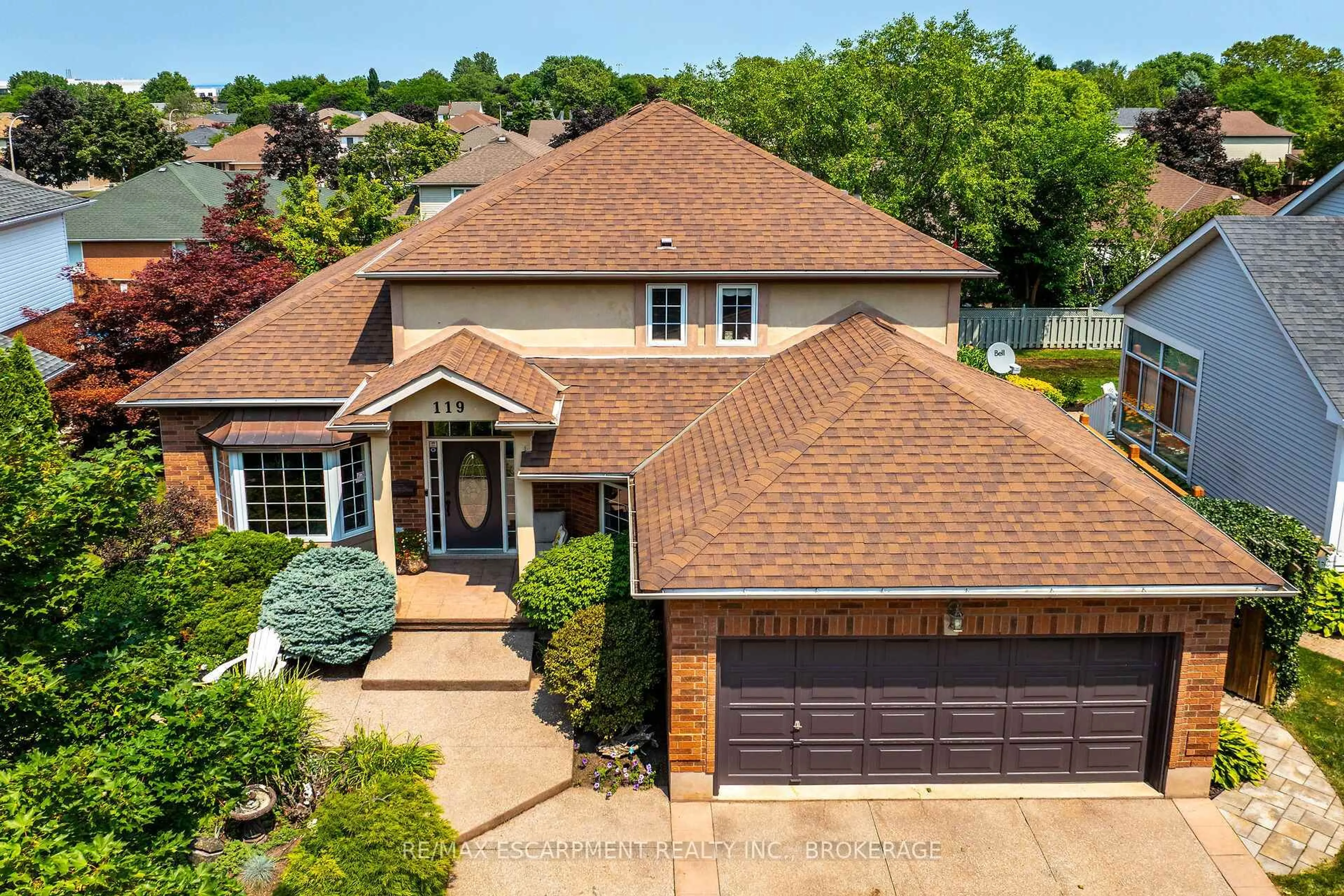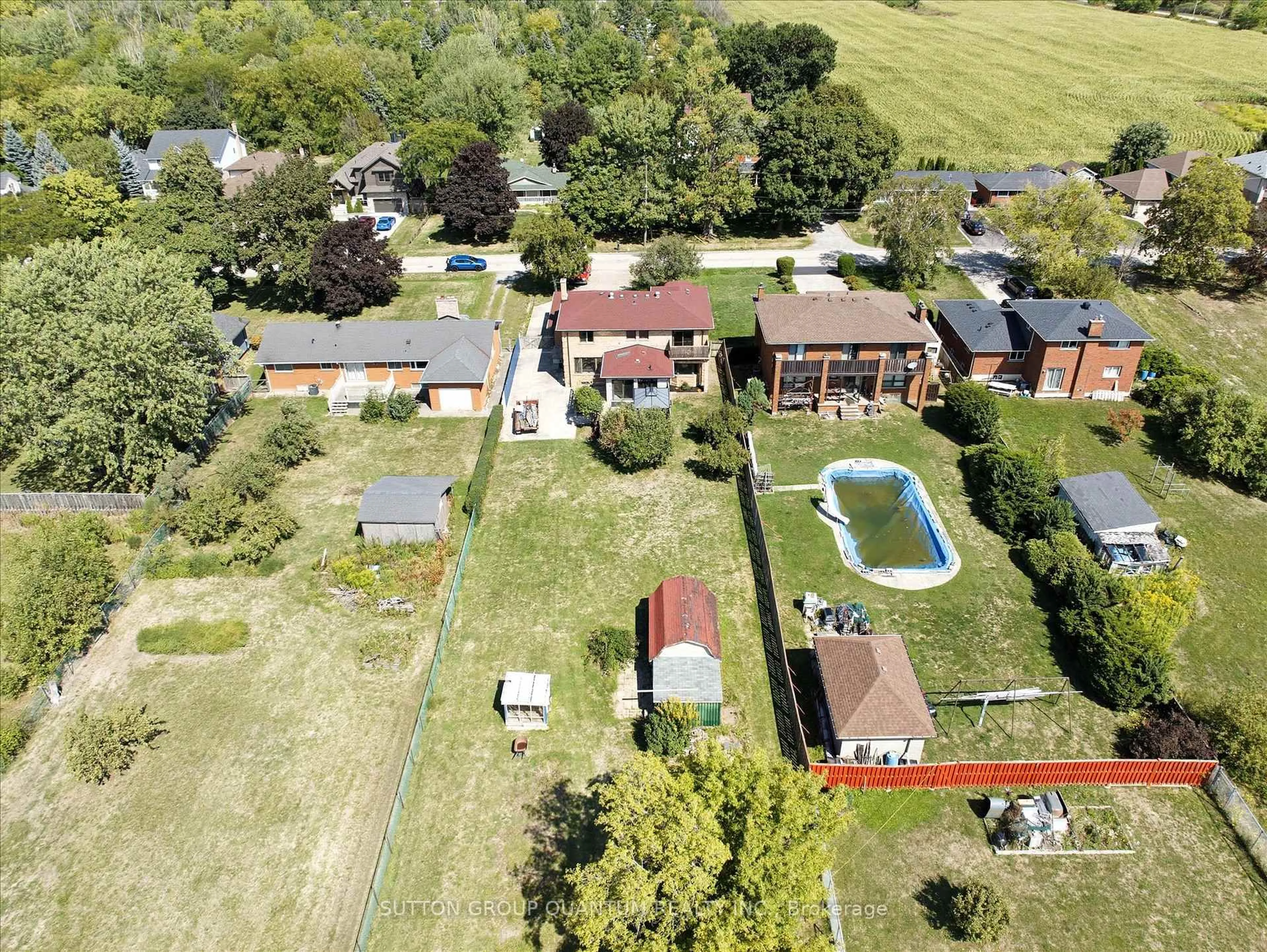FULLY FINISHED EXECUTIVE HOME IN FAMILY FRIENDLY NEIGHBOURHOOD Located on a large corner lot with beautiful curb appeal offering over 3700 square feet of finished living space. Step into the bright foyer and you will immediately be impressed by the 9-foot ceilings throughout the main floor featuring a large dining room with hardwood flooring, large eat-in open concept kitchen with upgraded cabinetry, granite countertops, breakfast bar and Stainless-Steel appliances flowing into the cozy family room with gas fireplace. The level also contains a large laundry room and 2-piece bathroom. Take the Oak staircase upstairs and into an enormous primary bedroom with living area with electric fireplace, large walk-in closet, additional closet, and 5-piece ensuite bathroom with large soaker tub and double sinks. This floor also has 3 generous sized bedrooms sharing a 5-piece bathroom. The lower level is so comfortable and provides a small office area, 5th bedroom, beautiful 3-piece bathroom and bright recreation room with electric fireplace and 2 large egress windows allowing maximum light. Additional features include a concrete double wide driveway to accommodate 4 cars, and a beautiful concrete back patio with gazebo and mature trees providing maximum privacy all in a wonderful neighbourhood close to the YMCA, West Niagara Secondary School, the new hospital and the QEW.
Inclusions: Stainless Steel Fridge, Stove, Dishwasher, Range Hood; Washer, Dryer, All Electric Light Fixtures and Ceiling Fans, All Window Coverings and Curtain Rods (Except Excluded), All Bathroom Mirrors (Except Powder Room), Garage Door Opener and Remotes, TV Mounts, Electric Fireplace in Primary Bedroom and Gazebo.
