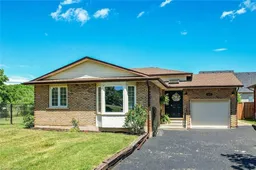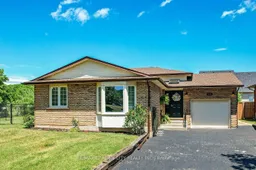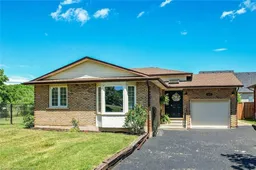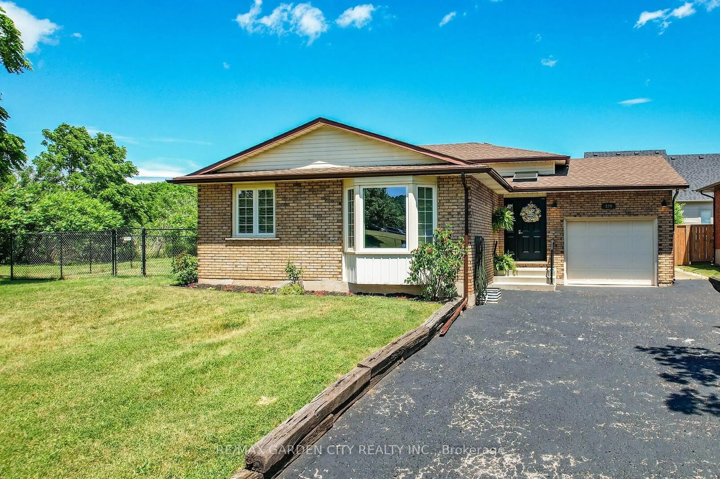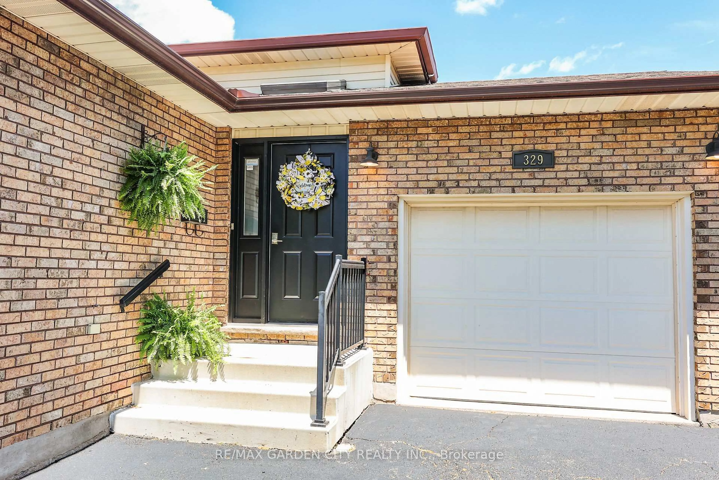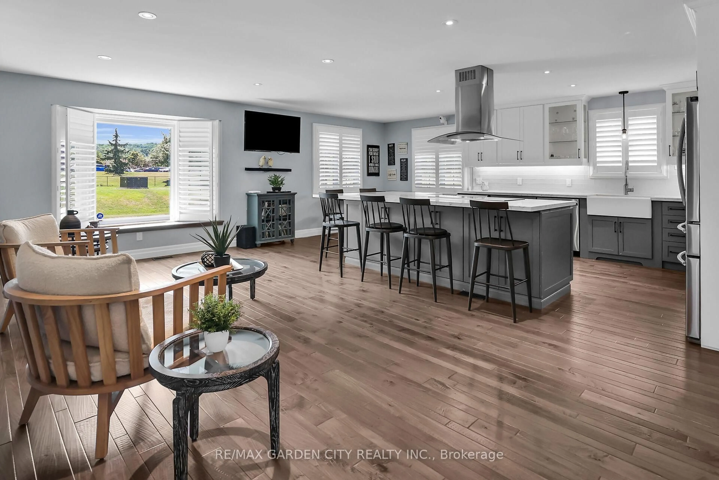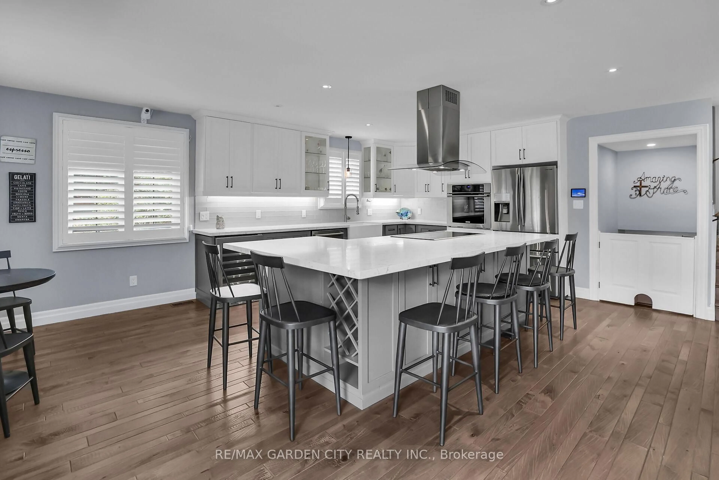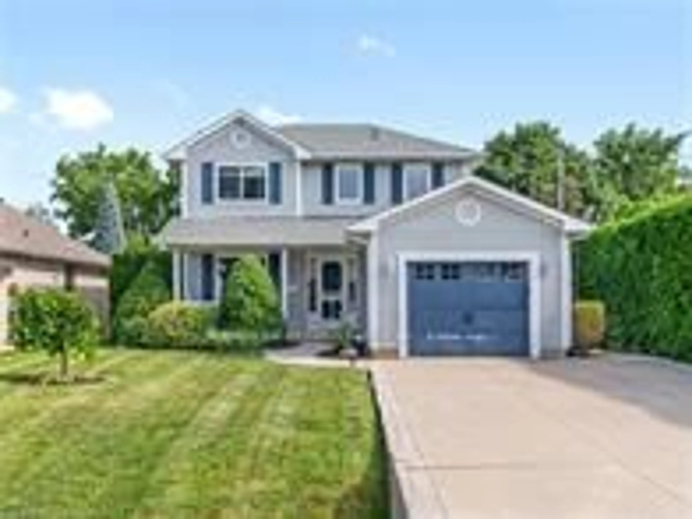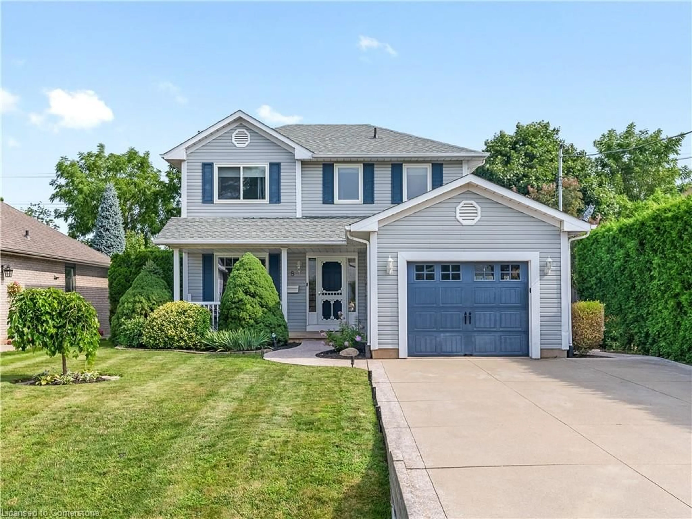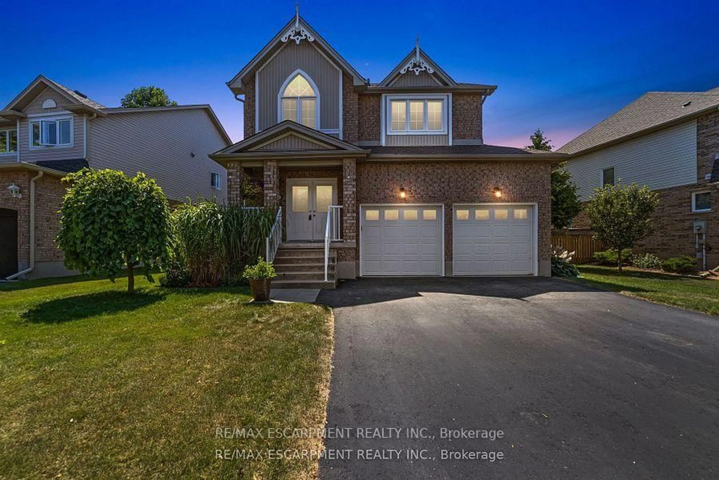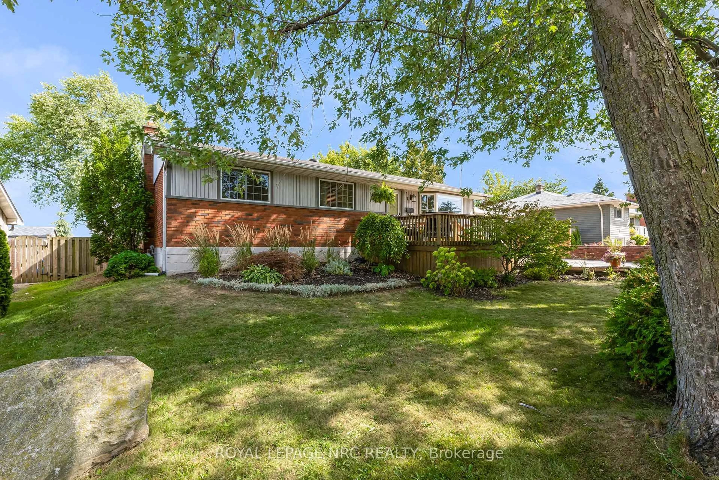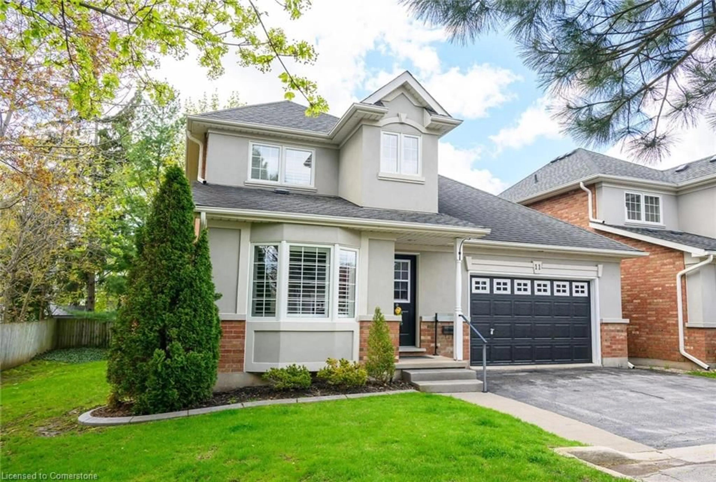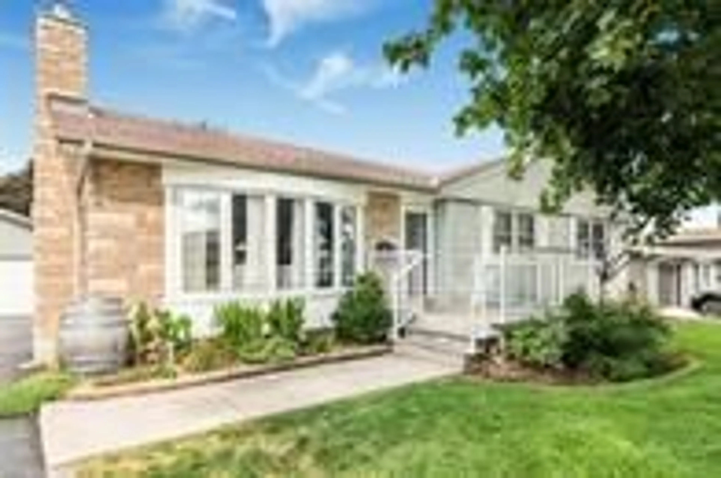329 Central Ave, Grimsby, Ontario L3M 4V9
Contact us about this property
Highlights
Estimated valueThis is the price Wahi expects this property to sell for.
The calculation is powered by our Instant Home Value Estimate, which uses current market and property price trends to estimate your home’s value with a 90% accuracy rate.Not available
Price/Sqft$630/sqft
Monthly cost
Open Calculator
Description
Welcome to 329 Central Avenue in beautiful Grimsbya fully updated 4-level backsplit that perfectly blends modern style, functionality, and family-friendly living. Situated on a generous corner lot, this home makes an impression from the moment you step inside. The open-concept main floor is bright and inviting, featuring gleaming hardwood floors and a bay window that floods the living room with natural light. At the heart of the home is the show-stopping kitchencomplete with a large island with seating, induction cooktop, built-in oven, stainless steel appliances, and a farmhouse sink overlooking the backyard. Upstairs, youll find three spacious bedrooms, all with California shutters and hardwood flooring. The primary retreat boasts a walk-in closet, while the updated main bath offers spa-like finishes with a double vanity. The lower level presents incredible versatility with a separate entrance, large family room, additional bedroom, and 3-piece bathperfect for in-law living, extended family, or rental potential. The finished basement adds even more space with a rec room, vinyl flooring, furnace room, and fruit cellar. Outdoors, enjoy a fully fenced backyard with a private patio ideal for entertaining, dining al fresco, or simply relaxing at the end of the day. An attached single-car garage provides convenience and storage. All this, just steps from schools, parks, the Bruce Trail, and Niagara Bench wineriesmaking this home a rare find that delivers on comfort, convenience, and lifestyle.
Property Details
Interior
Features
Lower Floor
Family
5.16 x 4.294th Br
3.07 x 2.82Exterior
Features
Parking
Garage spaces 1
Garage type Attached
Other parking spaces 4
Total parking spaces 5
Property History
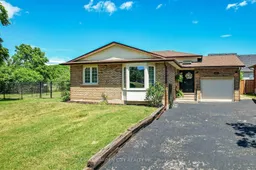 38
38