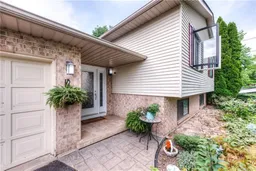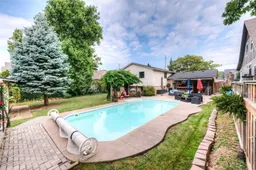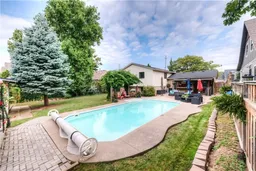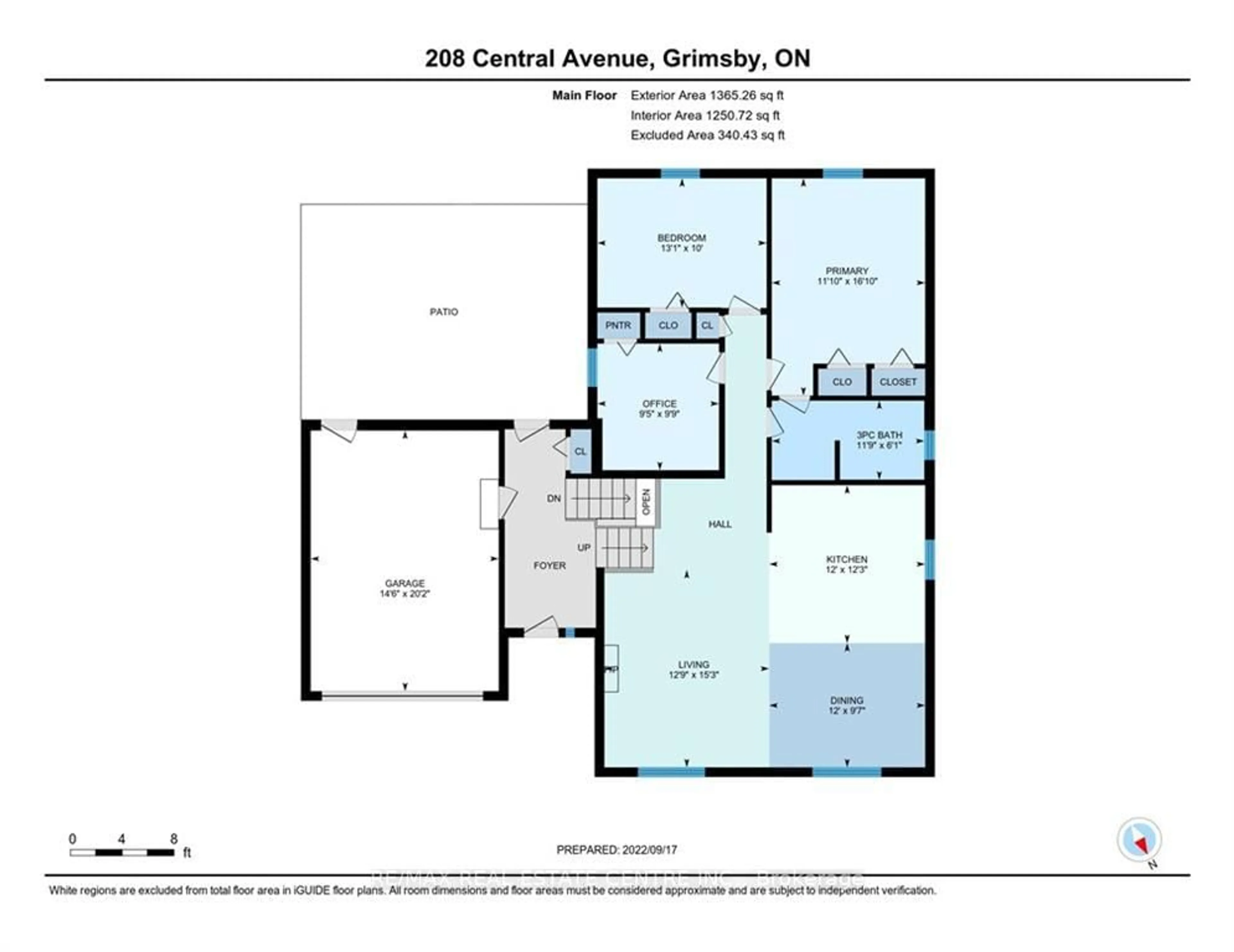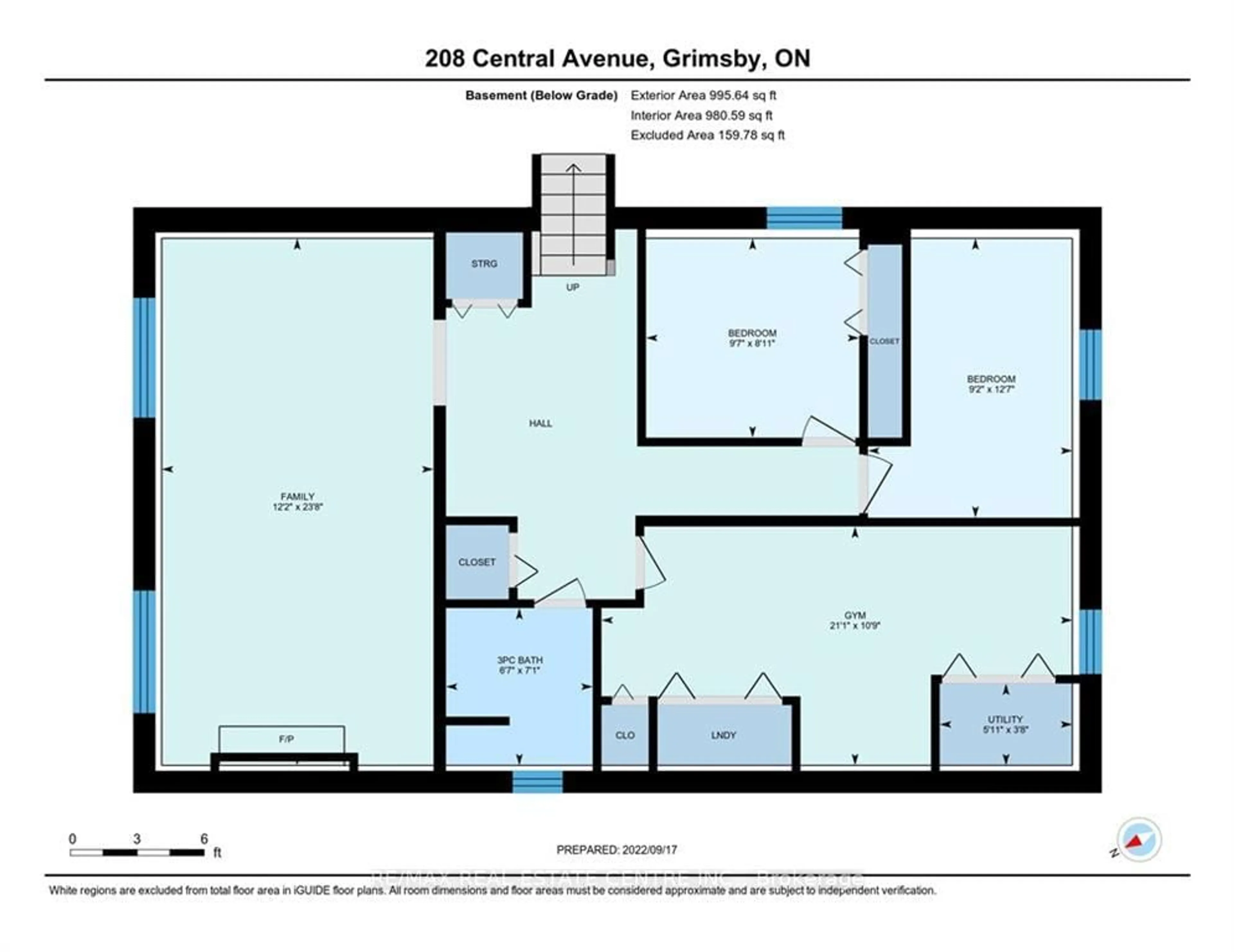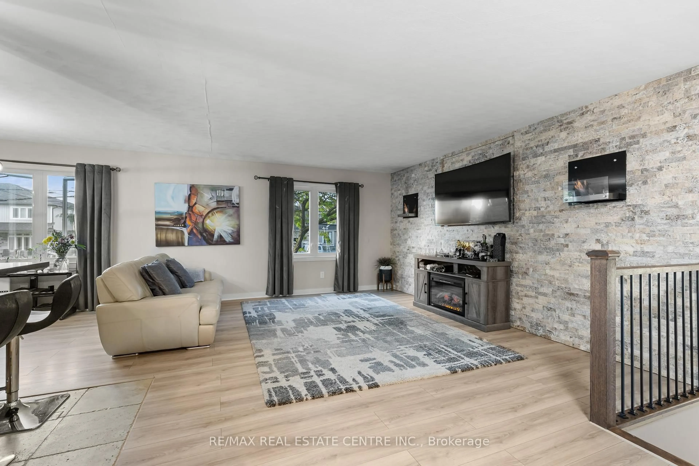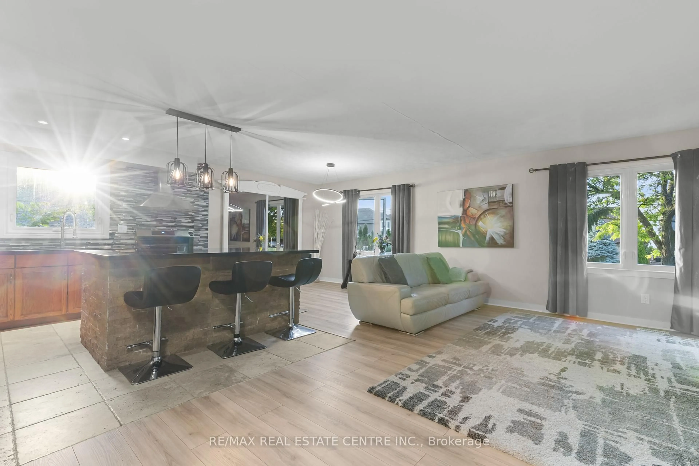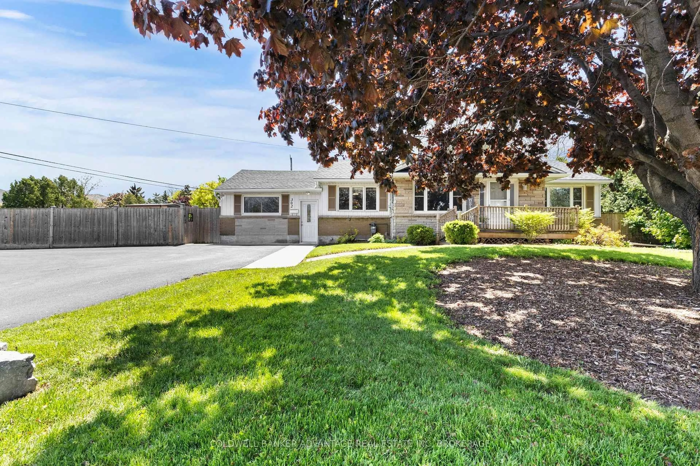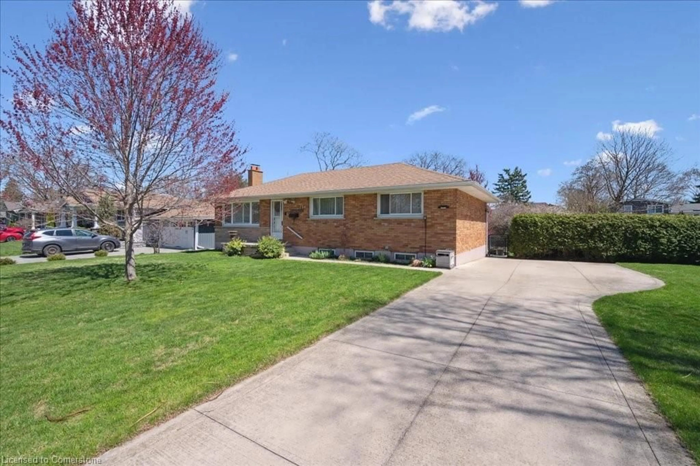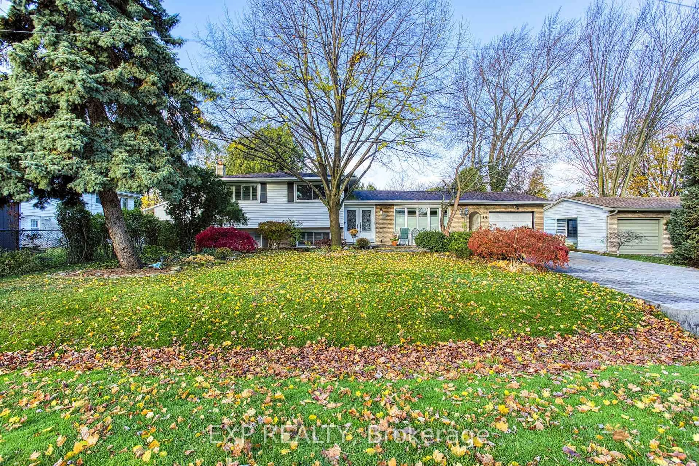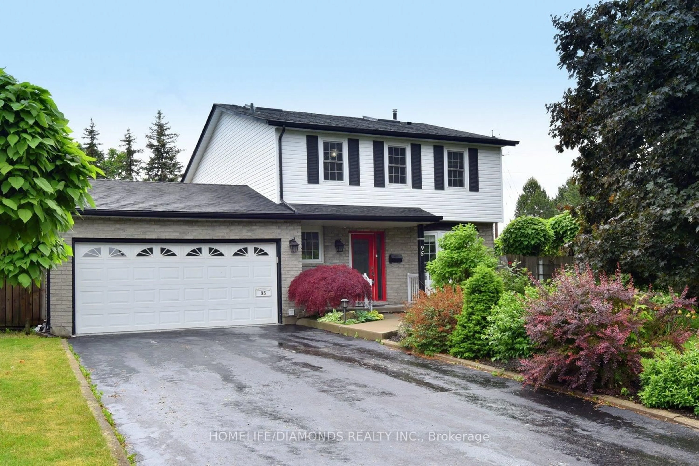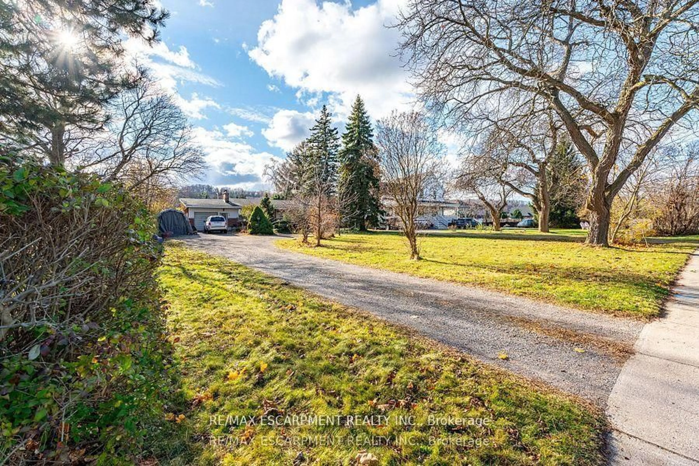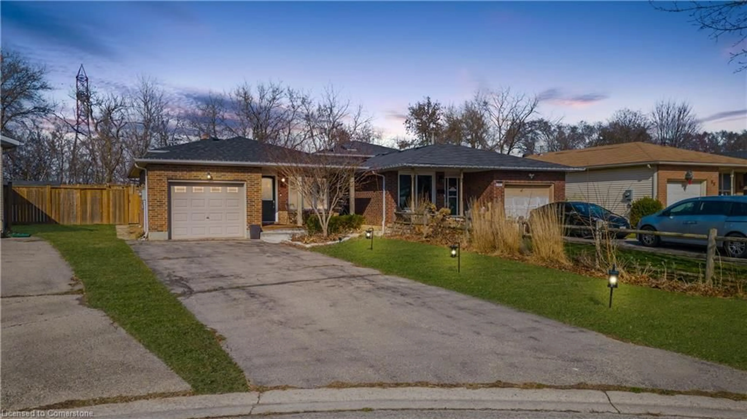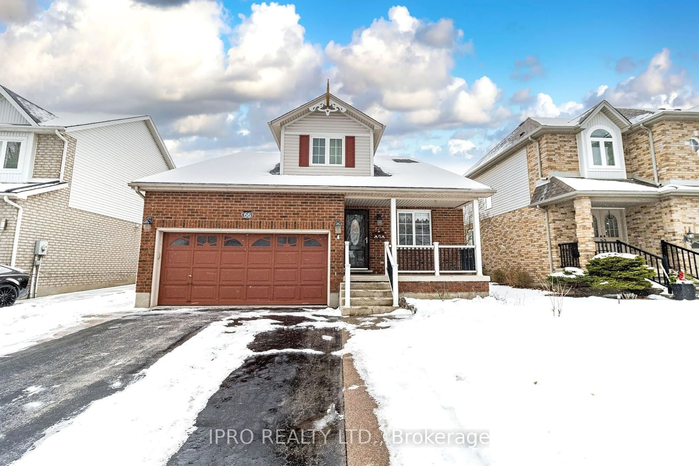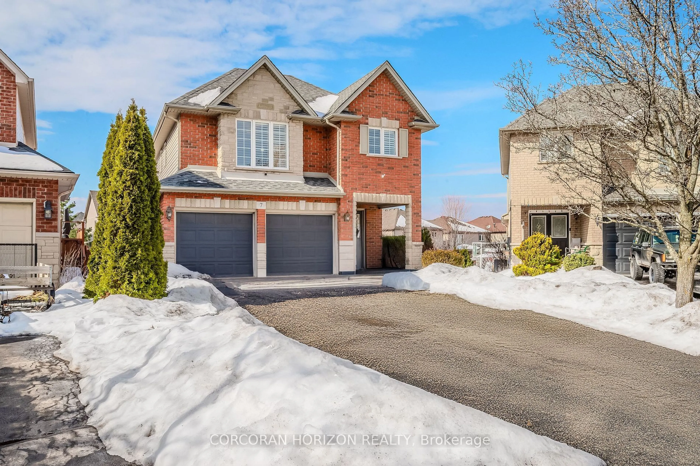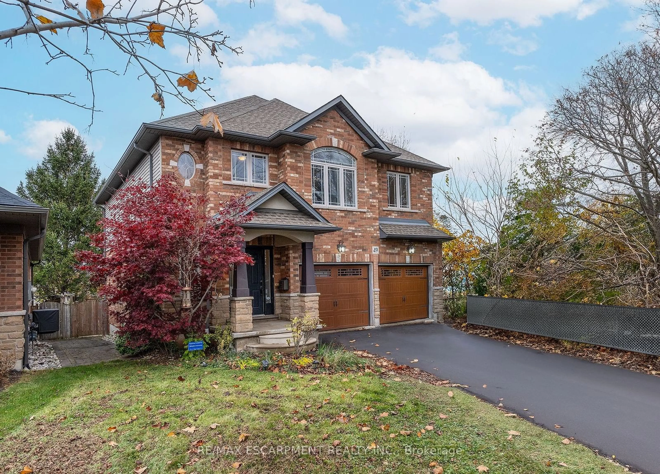208 Central Ave, Grimsby, Ontario L3M 1X9
Contact us about this property
Highlights
Estimated valueThis is the price Wahi expects this property to sell for.
The calculation is powered by our Instant Home Value Estimate, which uses current market and property price trends to estimate your home’s value with a 90% accuracy rate.Not available
Price/Sqft$629/sqft
Monthly cost
Open Calculator
Description
This stunning Raised Ranch on a spacious lot is perfect for entertaining and wont last long! 2022 Windows and Roof. Whole Floor Upstairs. All appliances brand new September 2024. Featuring a versatile split-level layout with a bright, open-concept living, dining, and kitchen areathis home truly defines modern open-concept living. The basement boasts extratallceilings and oversized windows, flooding the space with natural light. With a total of 5 bedrooms, there's room for large families, guests, or multiple home offices. Step into the backyard oasiscomplete with an outdoor bar, inground pool, and patioideal for summer BBQs and gatherings. There's still plenty of green space for kids and pets to play. Located just a short walk to the hospital, schools, parks, and more!
Property Details
Interior
Features
Main Floor
Foyer
0.0 x 0.0Living
4.65 x 3.88Dining
3.67 x 2.93Kitchen
3.72 x 3.67Exterior
Features
Parking
Garage spaces 1
Garage type Attached
Other parking spaces 4
Total parking spaces 5
Property History
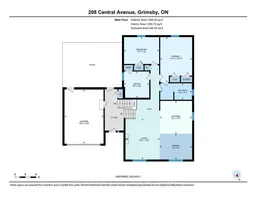 29
29