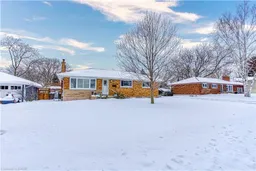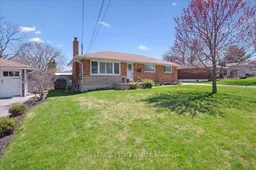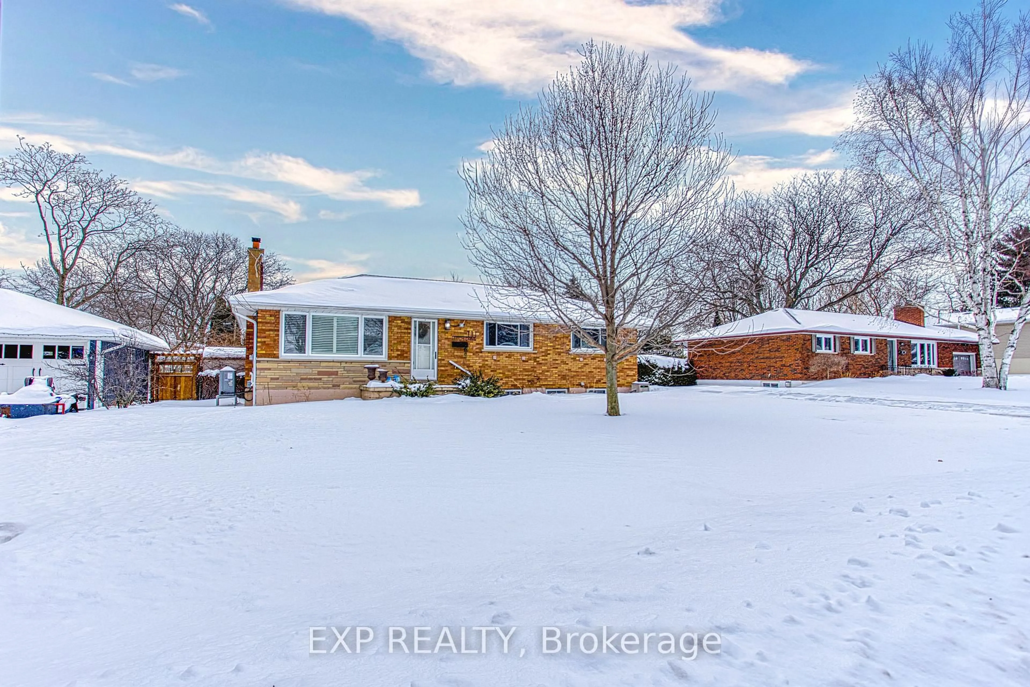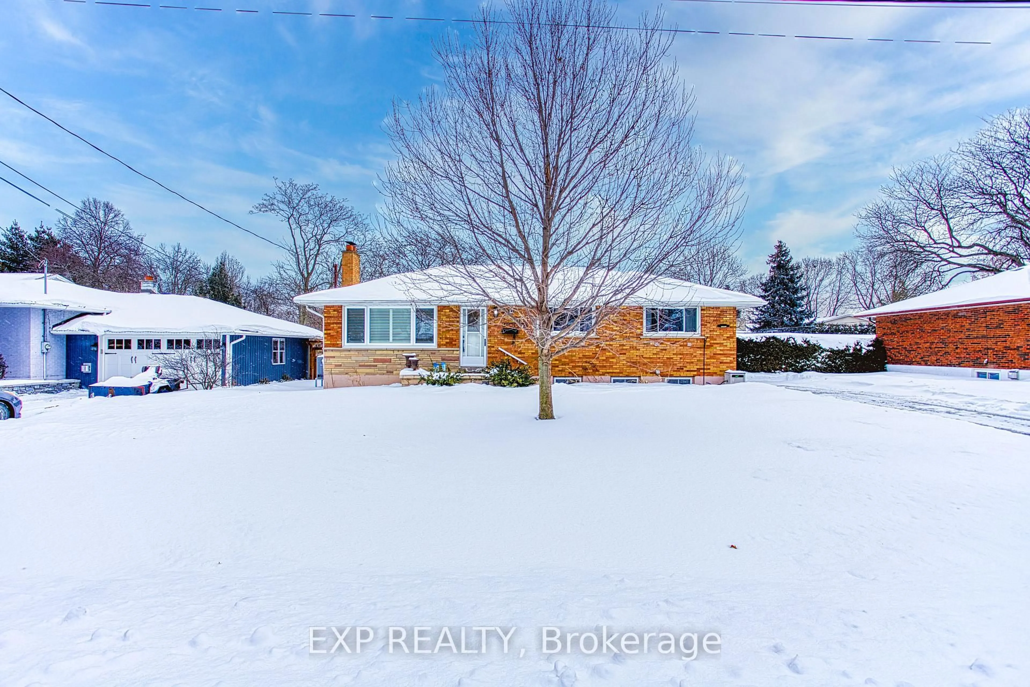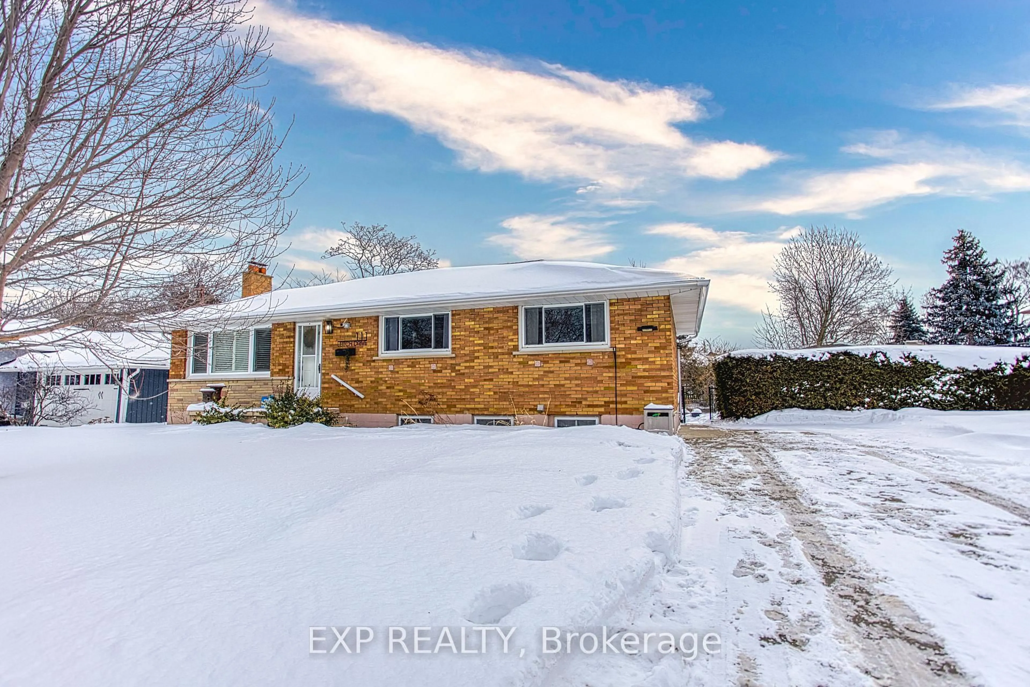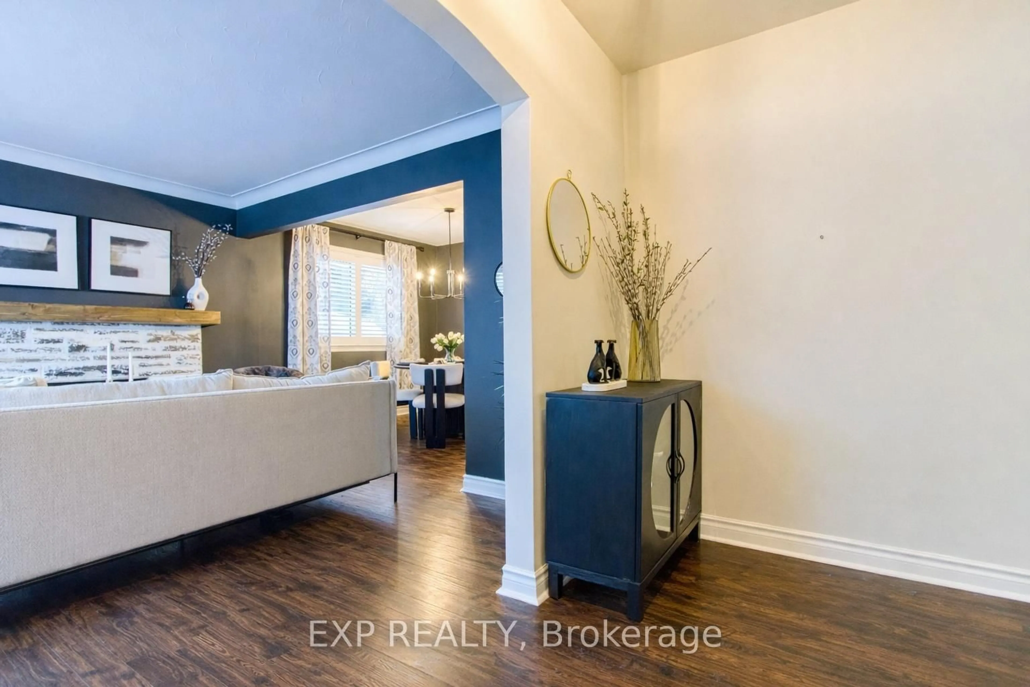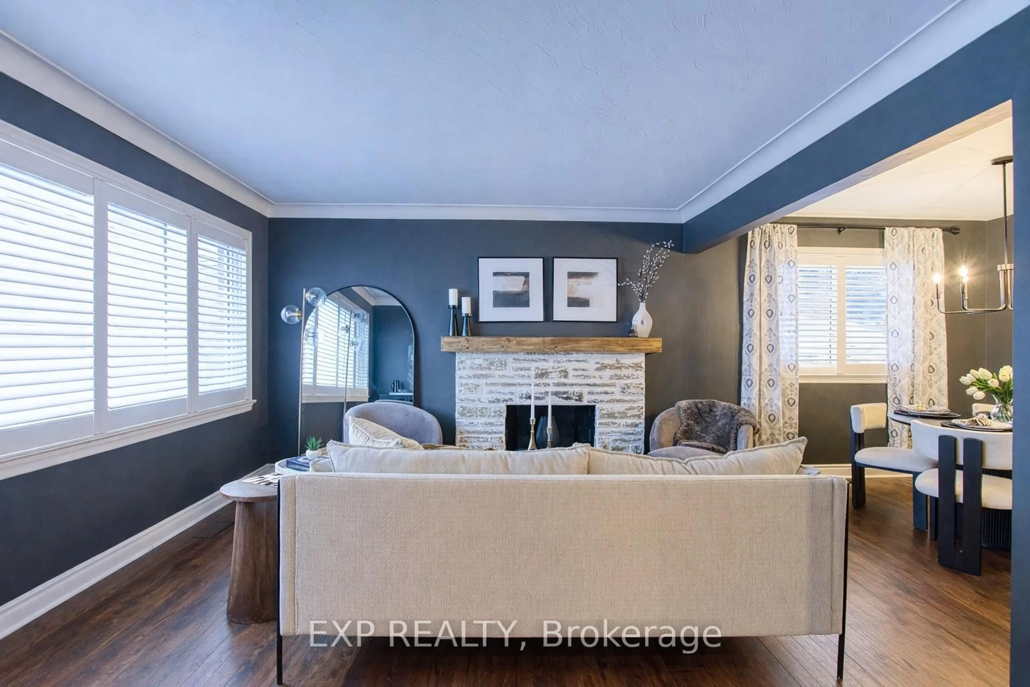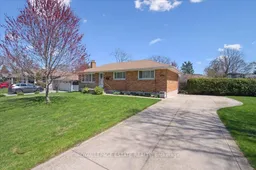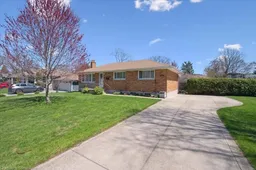111 Leitch Dr, Grimsby, Ontario L3M 2T9
Contact us about this property
Highlights
Estimated valueThis is the price Wahi expects this property to sell for.
The calculation is powered by our Instant Home Value Estimate, which uses current market and property price trends to estimate your home’s value with a 90% accuracy rate.Not available
Price/Sqft$847/sqft
Monthly cost
Open Calculator
Description
Welcome to 111 Leitch Drive, a charming detached home nestled in one of Grimsby's most desirable neighbourhoods. Set on a great lot in a quiet, family-friendly area, this home offers the perfect blend of comfort, convenience, and location. Ideal as a starter home or a place to raise a growing family, this property is surrounded by friendly neighbours and everyday amenities. Enjoy easy highway access for commuters, while being just minutes from Niagara's renowned wineries, parks, schools, and shopping. Whether you're relaxing at home or exploring everything Grimsby has to offer, this well-located detached home delivers lifestyle, value, and long-term potential in a community you'll love to call home.
Property Details
Interior
Features
Main Floor
Bathroom
1.5 x 2.954 Pc Bath
Primary
3.94 x 2.952nd Br
3.94 x 2.693rd Br
3.02 x 2.69Exterior
Features
Parking
Garage spaces -
Garage type -
Total parking spaces 5
Property History
