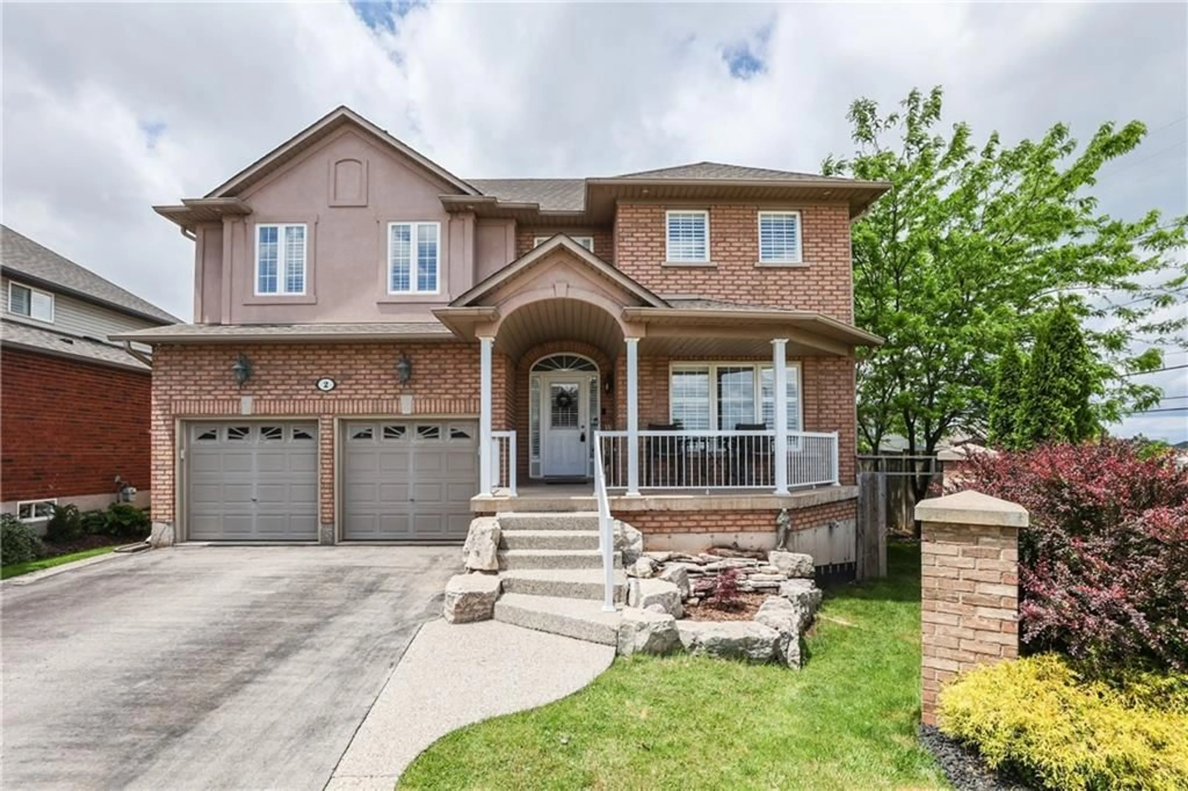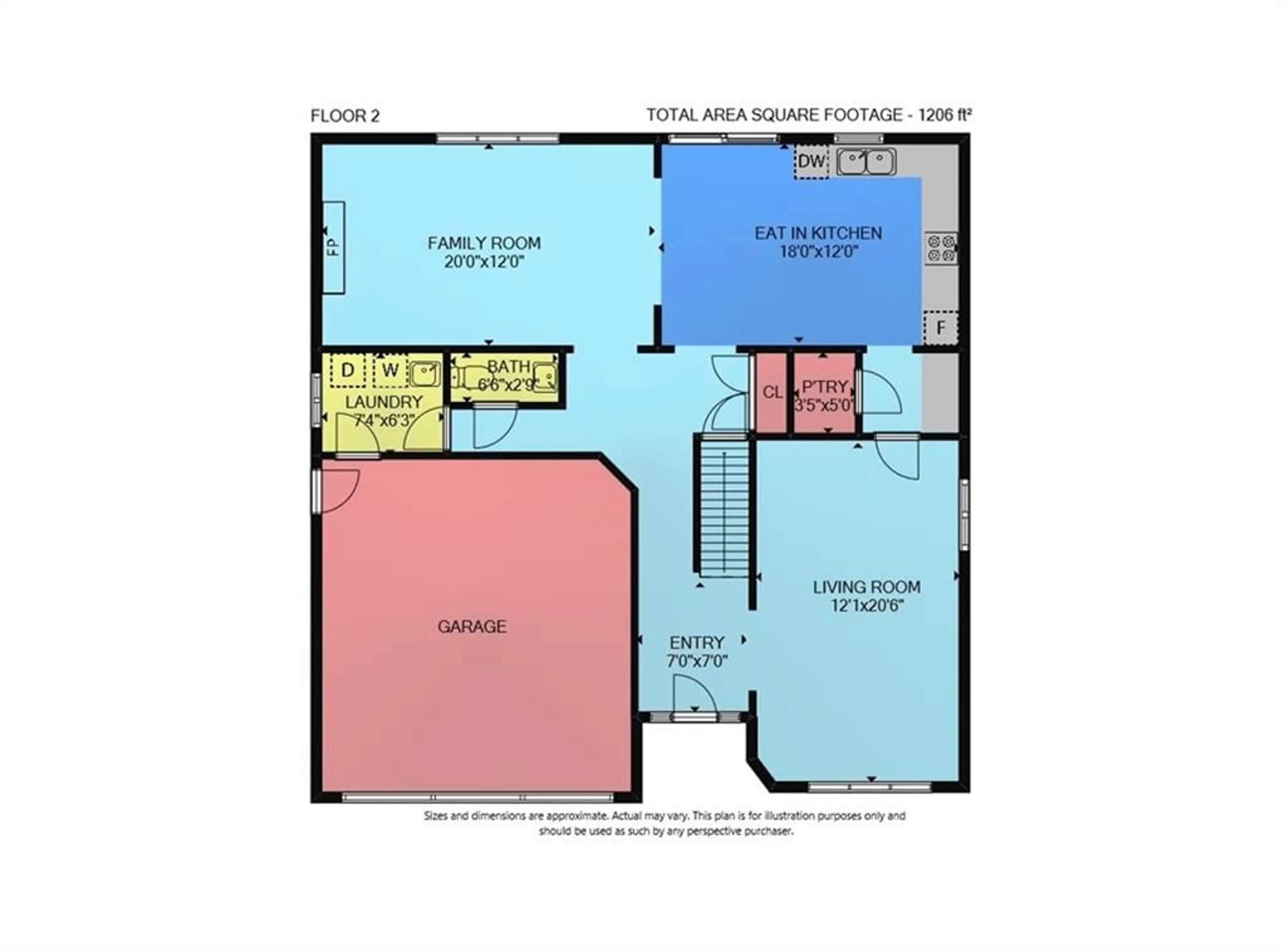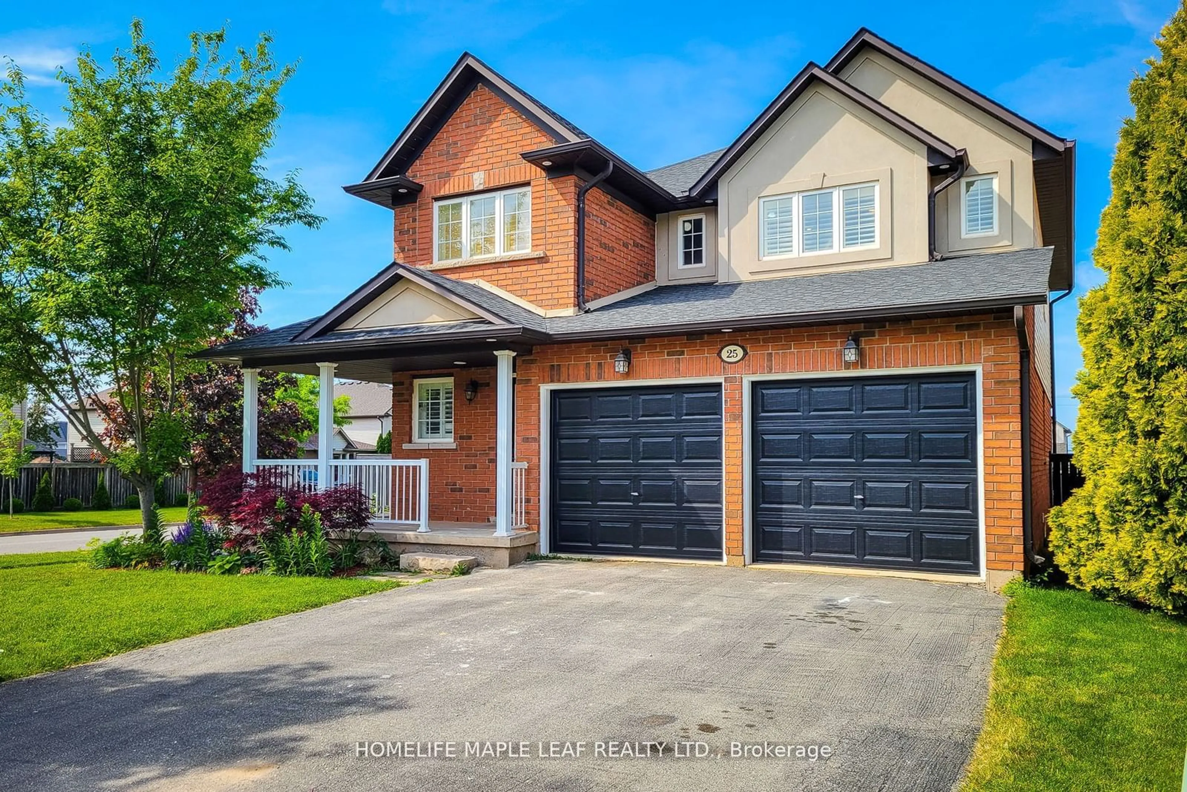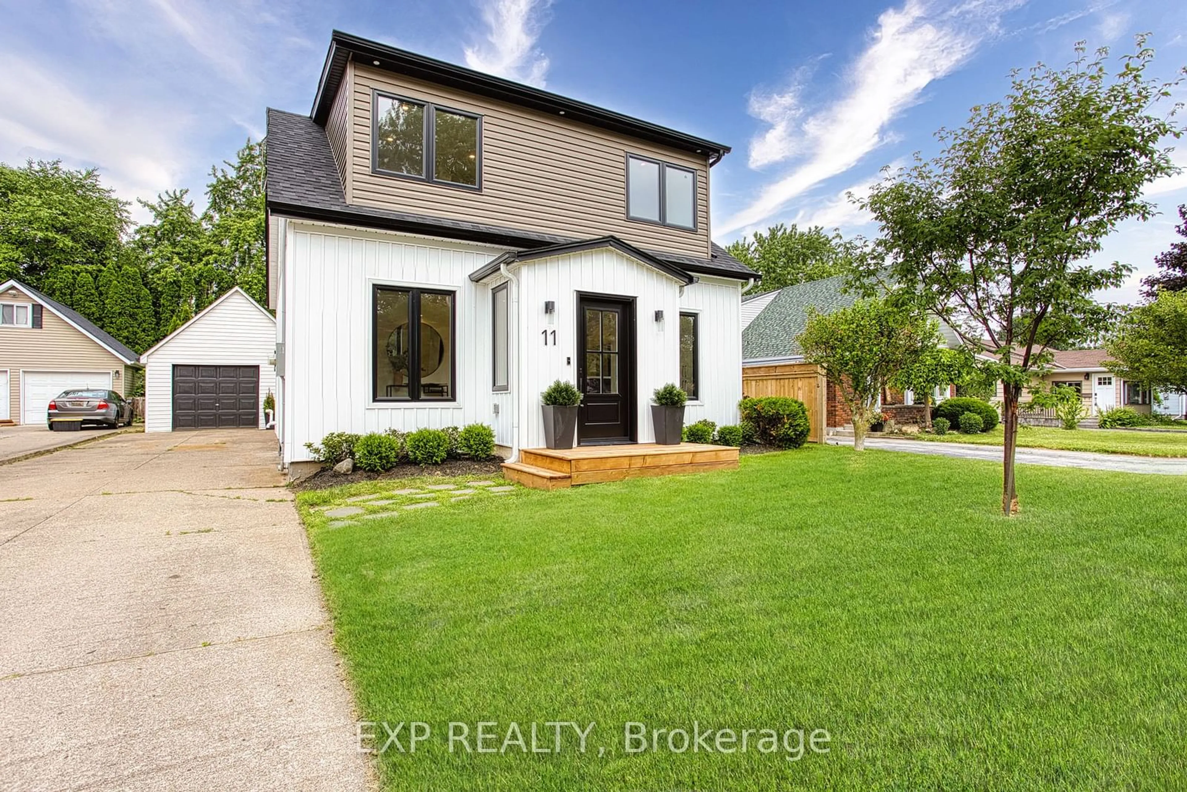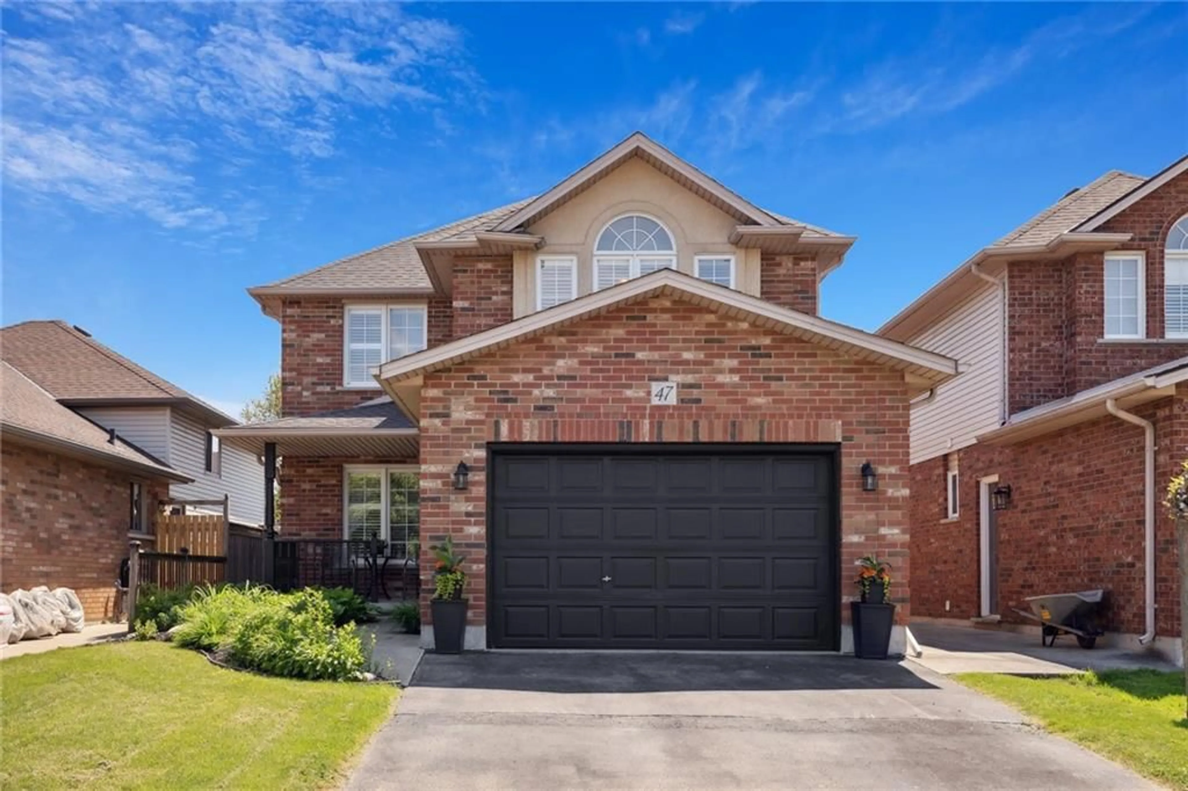2 CABERNET St, Grimsby, Ontario L3M 5R8
Contact us about this property
Highlights
Estimated ValueThis is the price Wahi expects this property to sell for.
The calculation is powered by our Instant Home Value Estimate, which uses current market and property price trends to estimate your home’s value with a 90% accuracy rate.$1,043,000*
Price/Sqft$472/sqft
Days On Market60 days
Est. Mortgage$4,505/mth
Tax Amount (2023)$6,435/yr
Description
ELEGANT & EXPANSIVE … Located in the highly sought-after “Vineyard Valley” neighbourhood, find this 2-storey, 3+1 bedroom, 4 bathroom family home with IN-LAW POTENTIAL and over 3000 sq ft of finished living space! Enter 2 Cabernet Street in Grimsby by way of a lovely, covered porch leading to the welcoming foyer and main level offering California shutters, crown moulding, gleaming hardwood & tile flooring throughout. Bright & spacious living room leads through Butlers servery/pantry and into the XL eat-in kitchen with GRANITE counters, abundant cabinetry and WALK OUT through sliding doors to the 2-tier deck with gazebo and built-in storage. Enjoy a landscaped yard with mature trees and additional platform deck. Main floor FAMILY ROOM with gas fireplace and VAULTED ceiling, 2-pc bath, and laundry room with inside access to ATTACHED DOUBLE garage & DOUBLE drive completes the level. UPPER LEVEL boasts an oversized primary bedroom with WALK-IN CLOSET and deluxe 5-pc ensuite with soaker tub and separate shower, two more bedrooms and 4-pc bath. FINISHED LOWER LEVEL offers IN-LAW POTENTIAL with a spacious recreation room with potlights & electric fireplace with mantel, additional bedroom with WALK-IN CLOSET, office, 3-pc bath. UPDATES -- roof 2018, furnace & A/C 2024. Close to Niagara West YMCA, schools, parks, churches, hospital, and a quick drive to downtown & 1 minute to the QEW. CLICK ON MULTIMEDIA for virtual tour, floor plans & more.
Property Details
Interior
Features
2 Floor
Eat in Kitchen
18 x 12Balcony/Deck
Bathroom
6 x 22-Piece
Bathroom
6 x 22-Piece
Family Room
20 x 12Fireplace,Hardwood Floor,Vaulted Ceiling
Exterior
Features
Parking
Garage spaces 2
Garage type Attached,Inside Entry, Asphalt
Other parking spaces 4
Total parking spaces 6
Property History
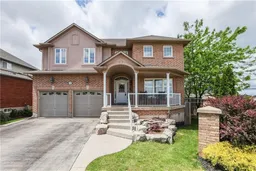 37
37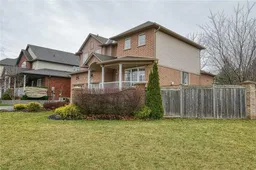 37
37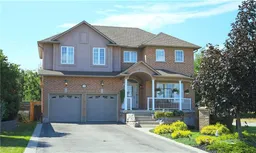 50
50
