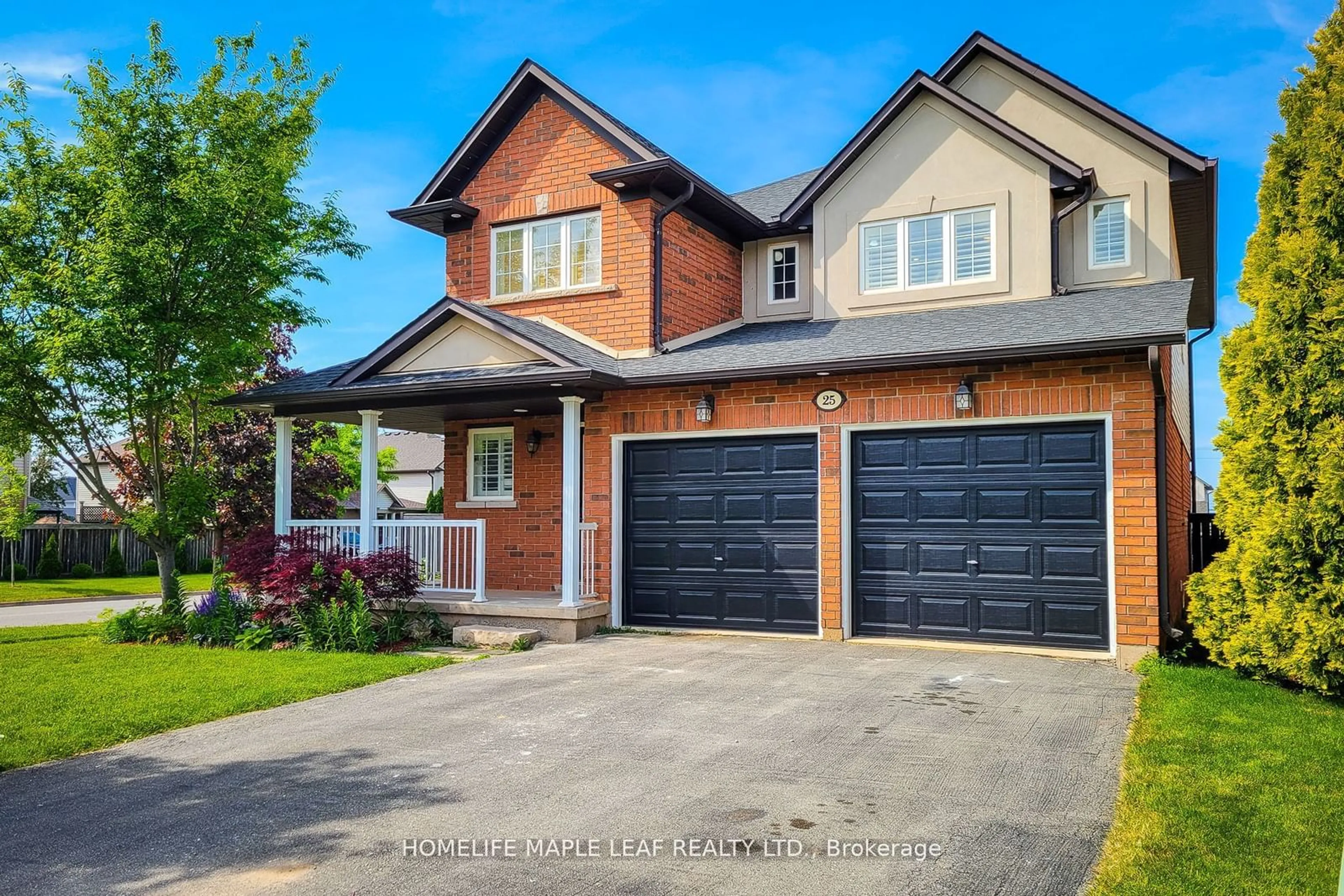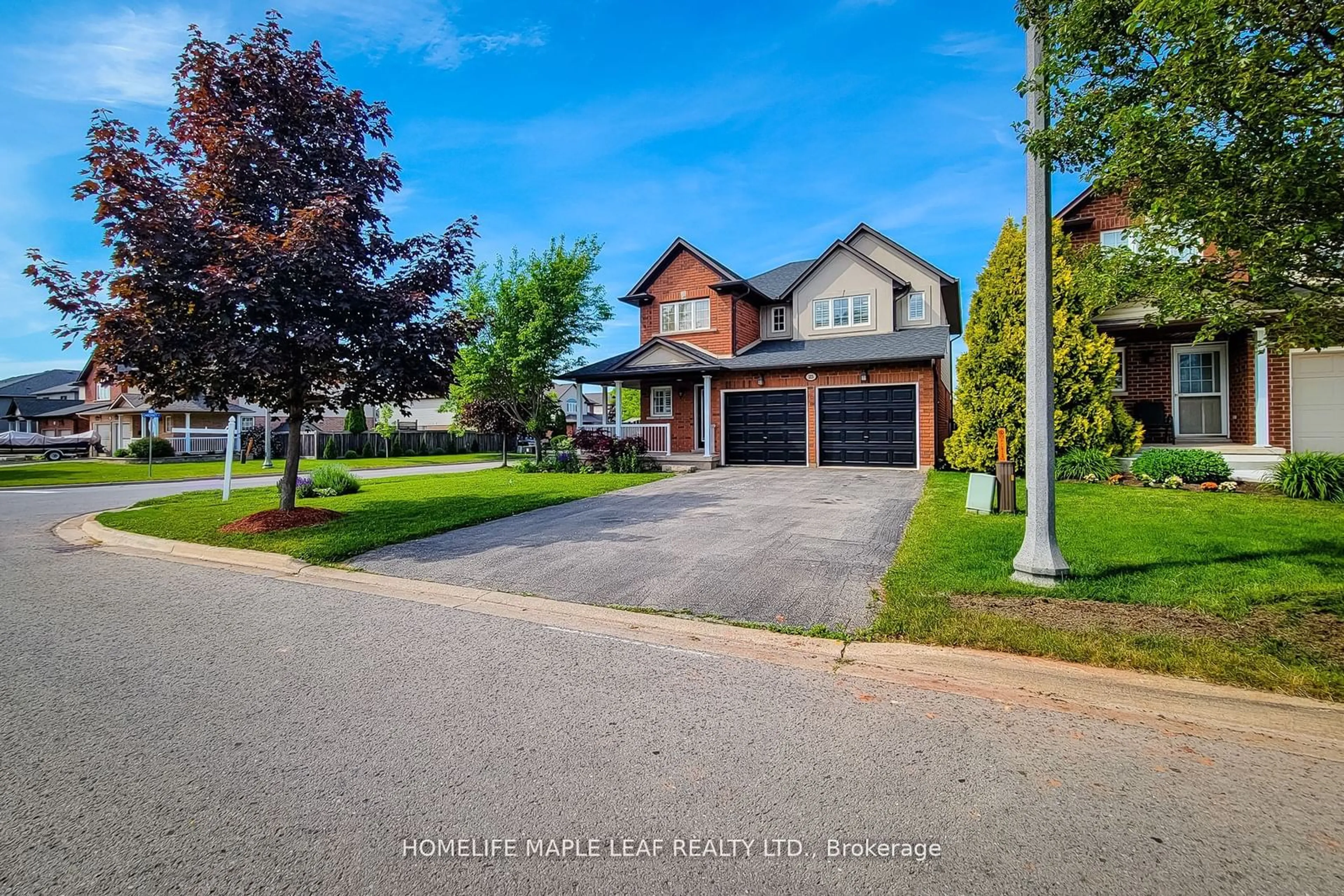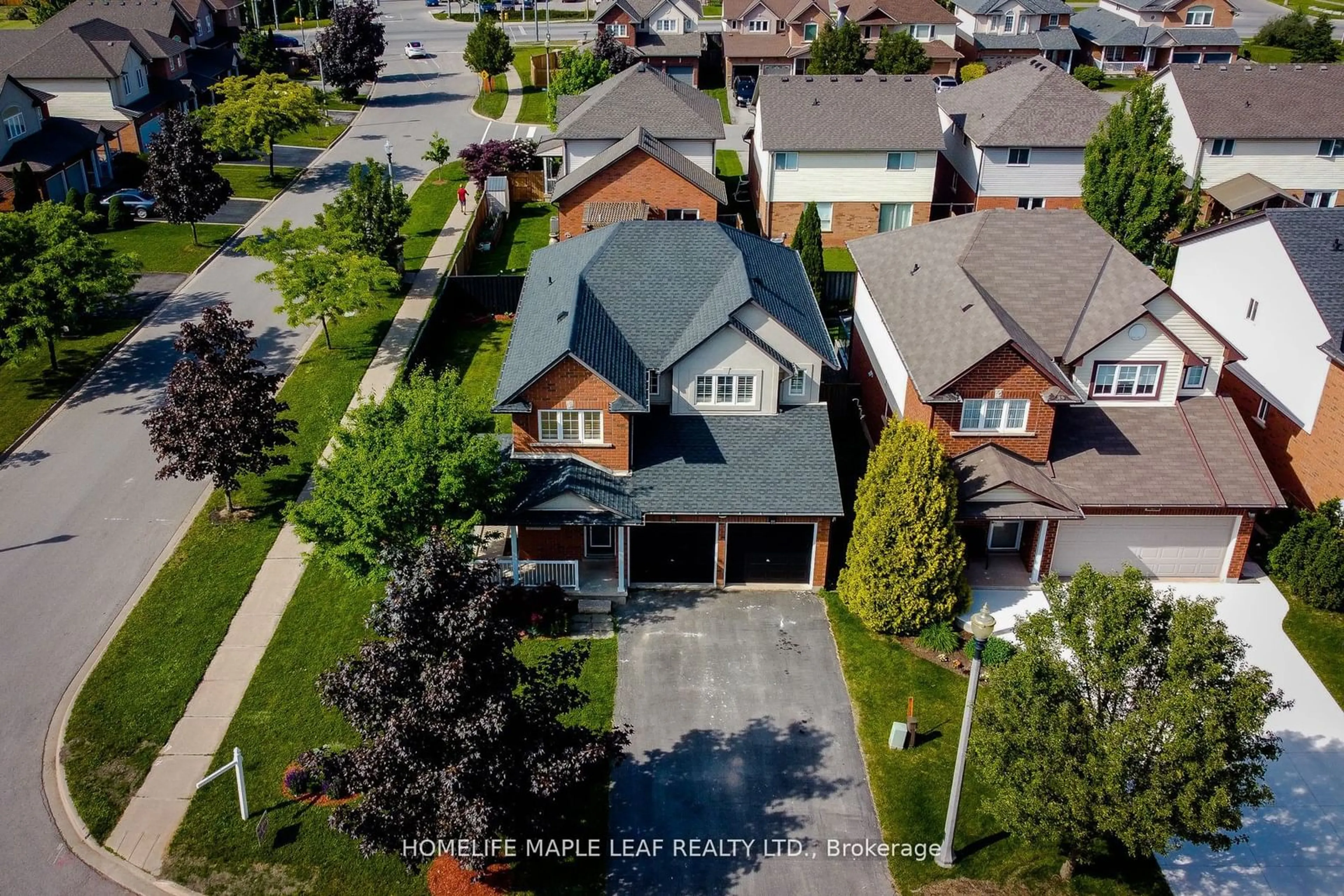25 Vinifera Dr, Grimsby, Ontario L3M 5R8
Contact us about this property
Highlights
Estimated ValueThis is the price Wahi expects this property to sell for.
The calculation is powered by our Instant Home Value Estimate, which uses current market and property price trends to estimate your home’s value with a 90% accuracy rate.$566,000*
Price/Sqft-
Days On Market32 days
Est. Mortgage$4,720/mth
Tax Amount (2024)$5,972/yr
Description
Welcome to this Stunning Corner Detached House Located in the Heart of Grimsby. This Meticulously Maintained 3+1 Bedroom, 4 Bathroom Home offers Practical Layout with large Living, Dining and Breakfast Area. The Gourmet Kitchen Features Stainless Steel Appliances, Quartz Countertop, and a Sliding Door Leading into the beautiful large Deck with Railing in the Huge Backyard. Whole House Fully Upgraded with 9 Inches Wide Plush Hardwood Flooring on the Main and Upper Floor, 24x24 inch Tiles in Foyer and Kitchen area, Pot lights Throughout the House, Upgraded Bathrooms and Professionally Painted. Brand New Stairs Leads to 2nd Floor with 3 Large Bedrooms, Primary Ensuite with W/I Closet and Second Floor laundry Convenience. With Nearly 2600 sqft of Total living Space, there is room for Entertainment and Relaxation. Over 100k Spent on Total Upgrades. Fully Finished Basement includes 1-bedroom, Full bathroom, Large Living room with Bar Stand and Ample Storage. Side Door Access to Main Level and Basement makes it Ideal for Nanny or In-Law Suite. Large Driveway with 4 car parking and 2 Car Garage parking. This lovely property Shows Pride of Ownership. Situated in Great Family Neighborhood. Prime Location- Minutes to QEW, Hospital, Park, Restaurant, Short Walk to YMCA.
Property Details
Interior
Features
Bsmt Floor
Living
7.01 x 4.88Pot Lights / 3 Pc Bath
Br
3.04 x 3.04Closet
Exterior
Features
Parking
Garage spaces 2
Garage type Attached
Other parking spaces 4
Total parking spaces 6
Property History
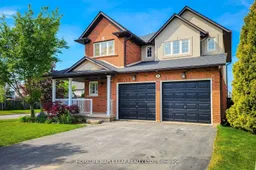 40
40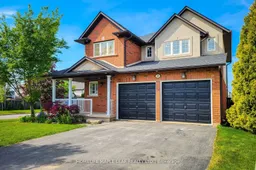 40
40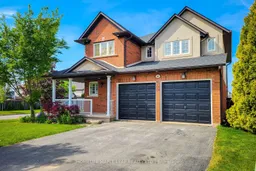 40
40
