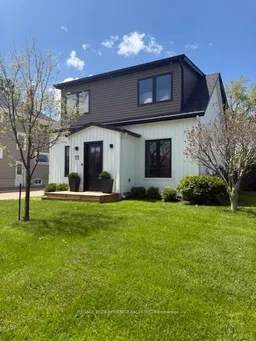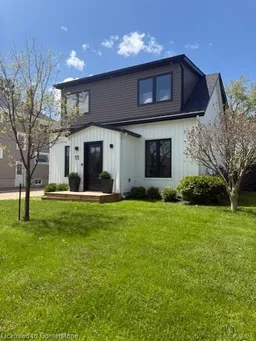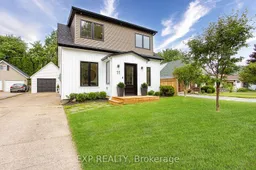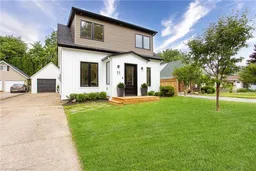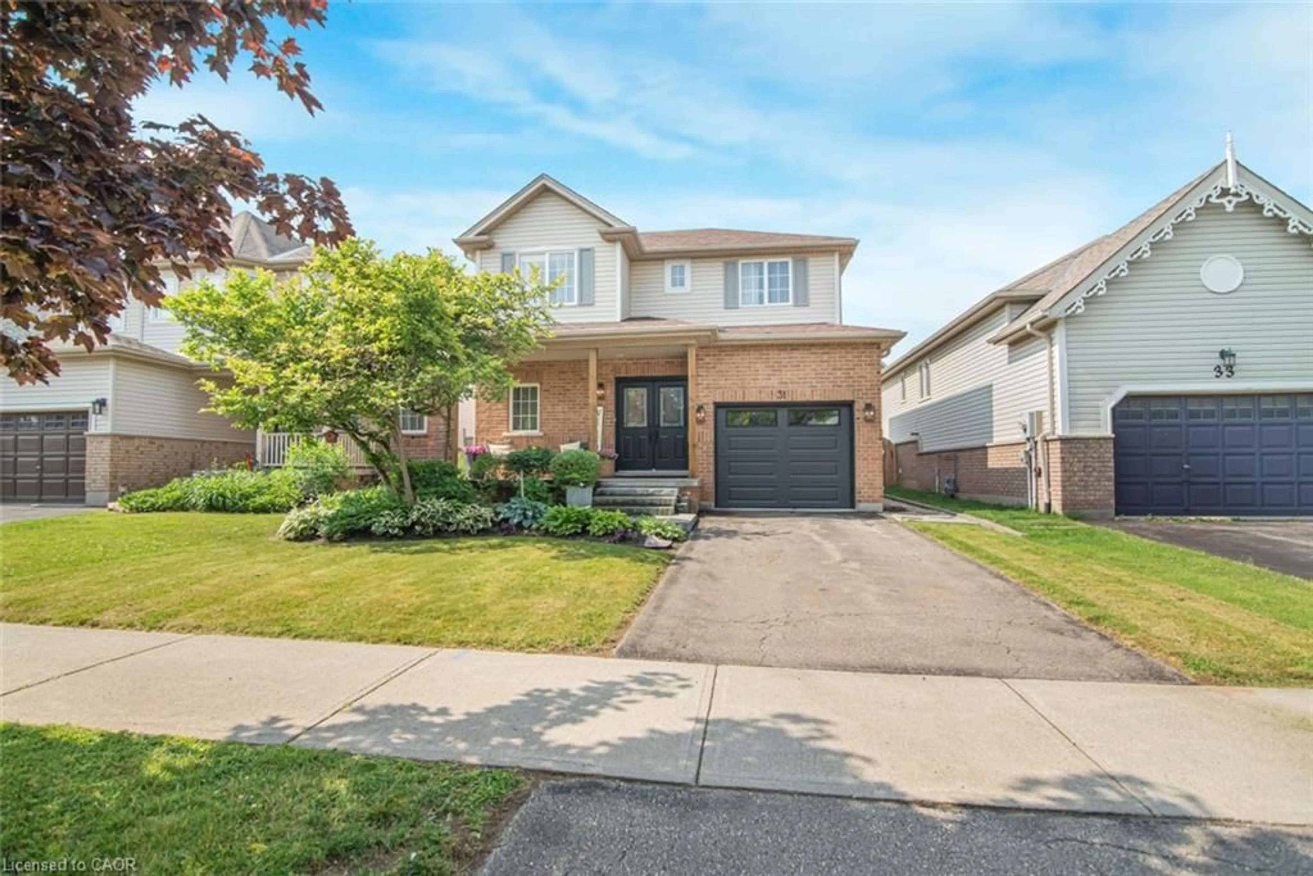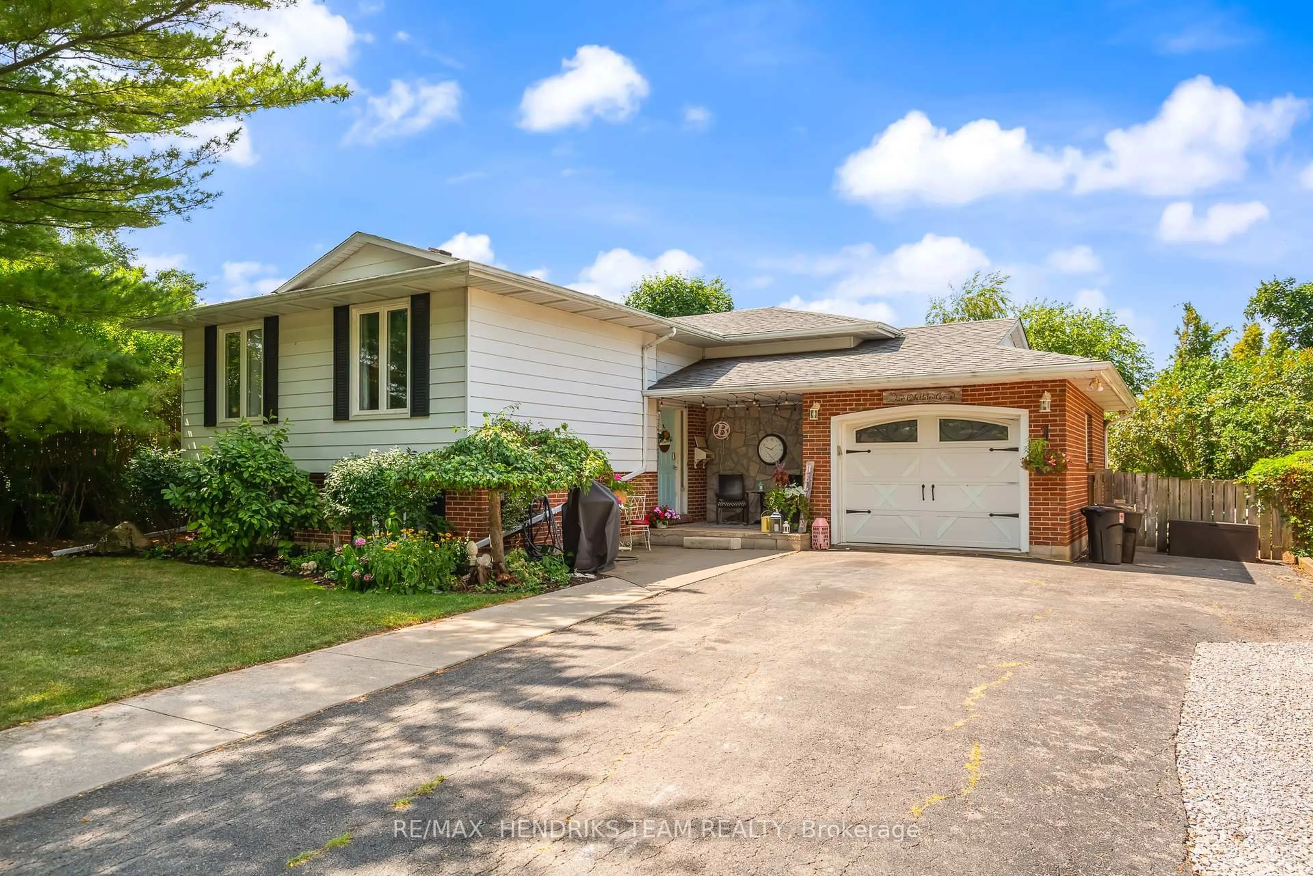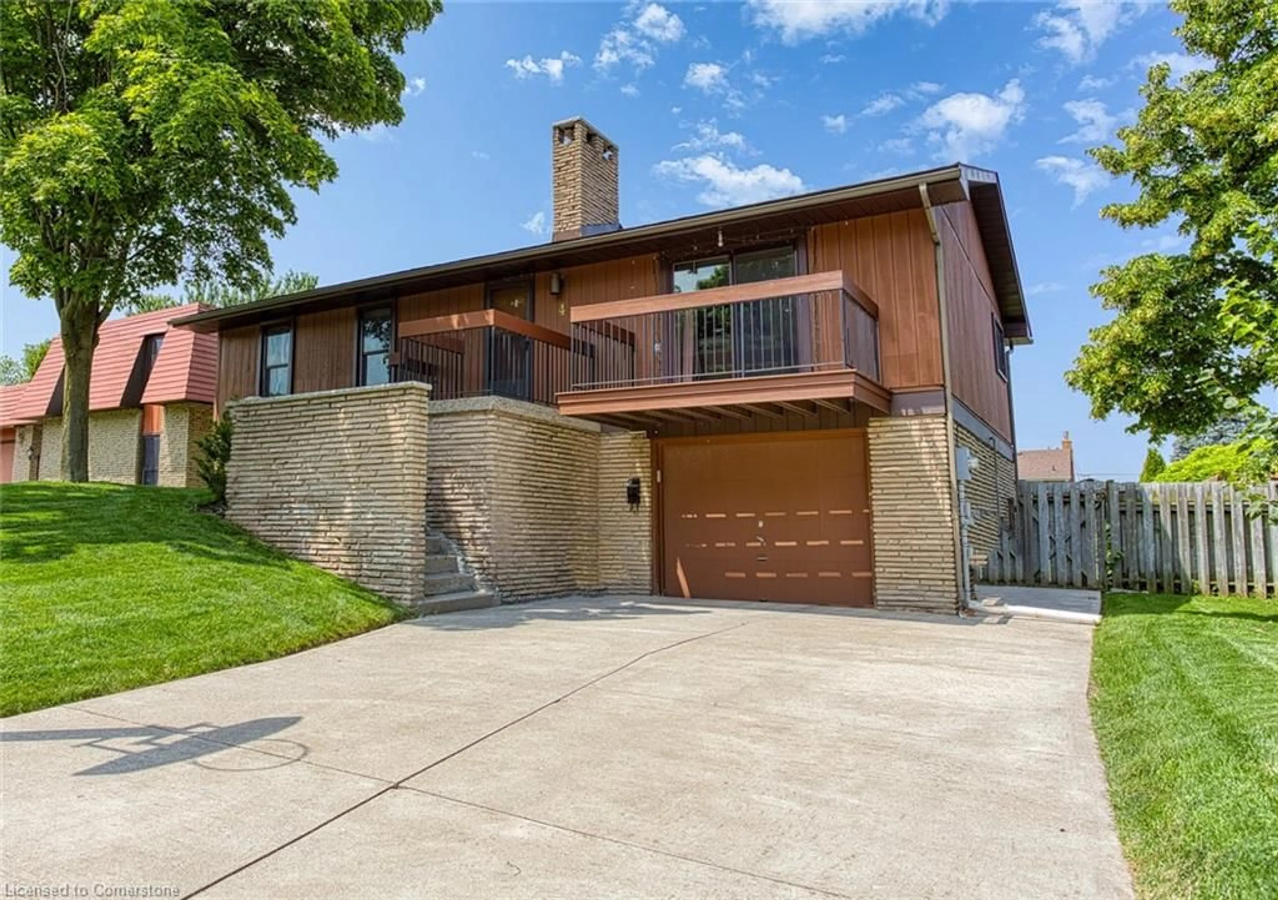Nestled in the heart of Grimsby, 11 Nelles Road North presents an impeccable opportunity for first-time buyers, astute investors, and blissful newlyweds seeking a slice of suburban tranquillity. This newly renovated, three-bedroom home blends modern living with classic charm, boasting fresh, contemporary dcor and an abundance of natural light throughout. This home is an amazing turnkey opportunity as it comes fully furnished!! The heart of this home is its open concept kitchen and living area, designed to be both stylish and functional, making it perfect for entertaining or unwinding. The space extends effortlessly outside through two double sliding doors, opening onto a spacious deck where one can savour peaceful mornings or host vibrant soires. Upstairs, indulge in the luxury of a sleek, freestanding tub, providing a serene retreat to relax and rejuvenate. New flooring throughout the property adds a touch of elegance and ease of maintenance, ensuring that this home is ready to move in and enjoy from day one. Outside, the property accommodates up to four vehicles, offering ample parking for both residents and guests alike. This gem of a house, set in a welcoming community, is an unmissable opportunity for those seeking to create their own haven or secure a promising investment. Don't miss your chance to call 11 Nelles Rd North your new home.
Inclusions: Fridge, Stove, Dishwasher, Washer, Dryer, Light Fixtures, Window Coverings
