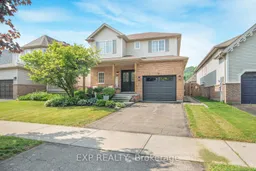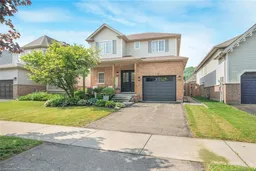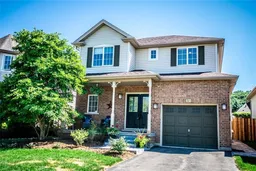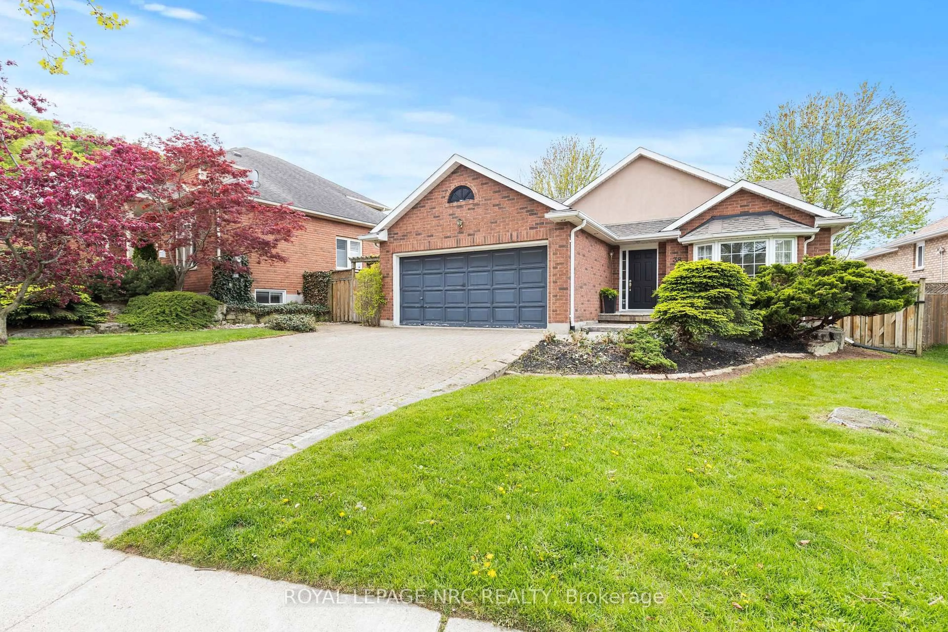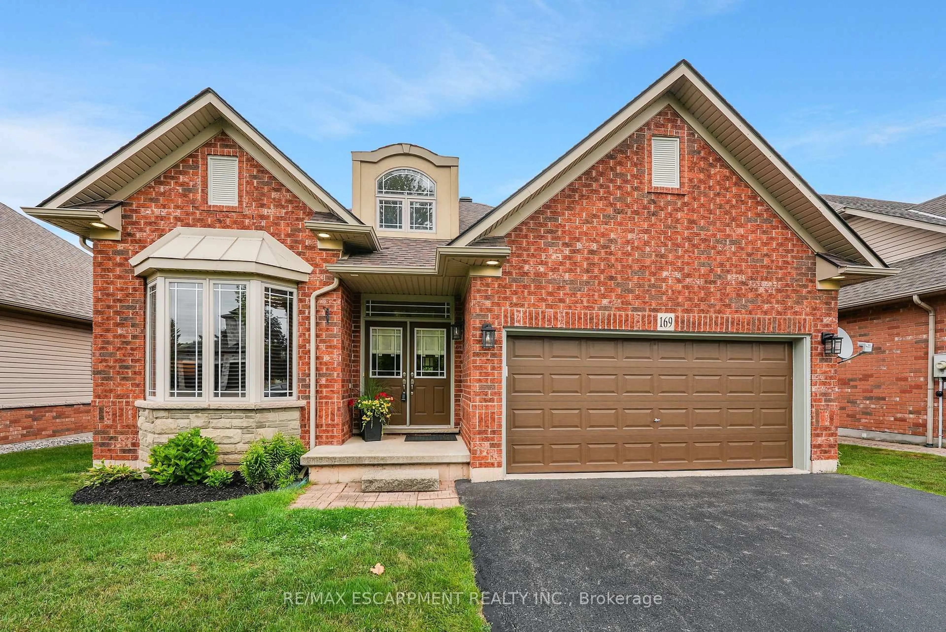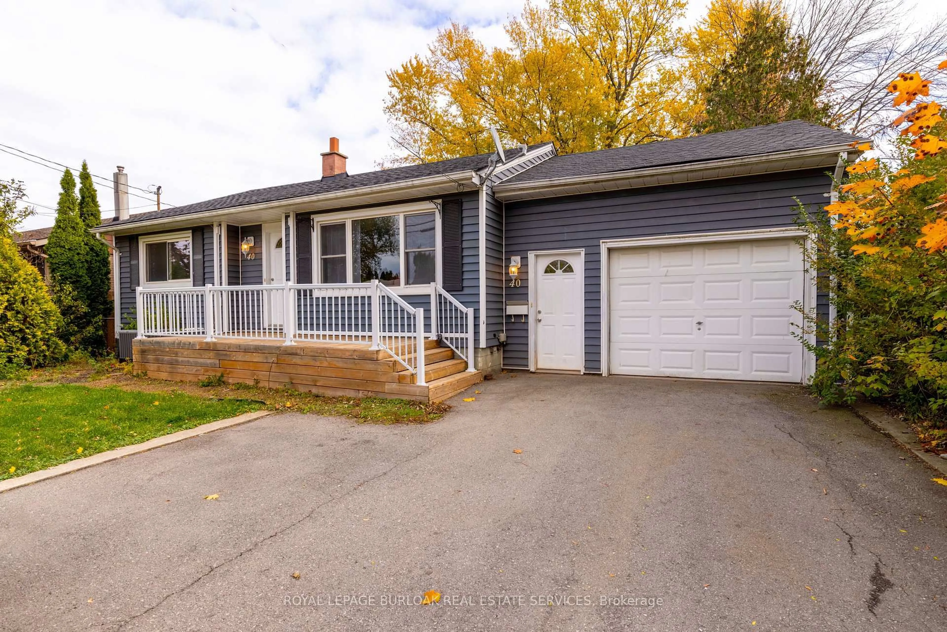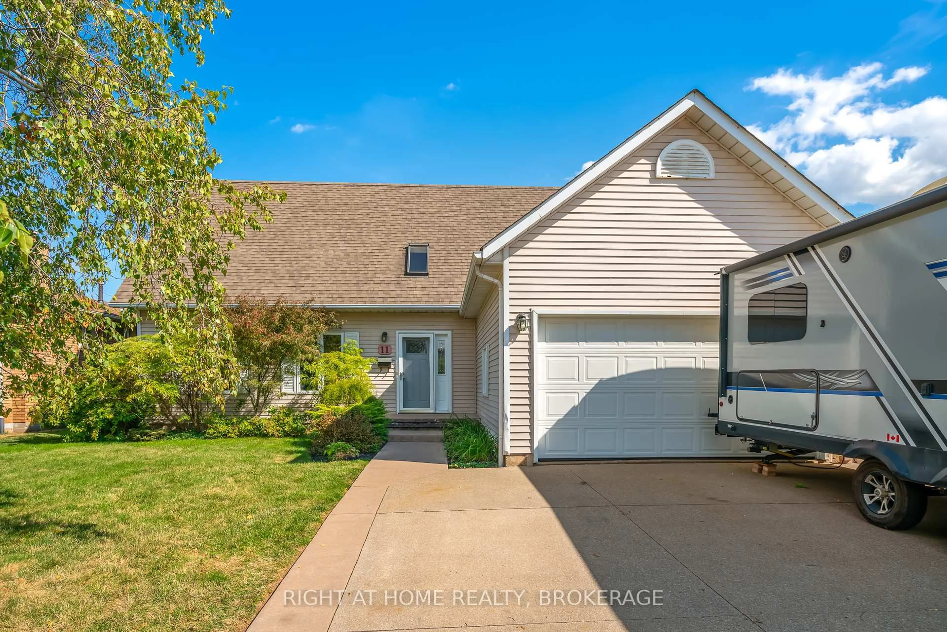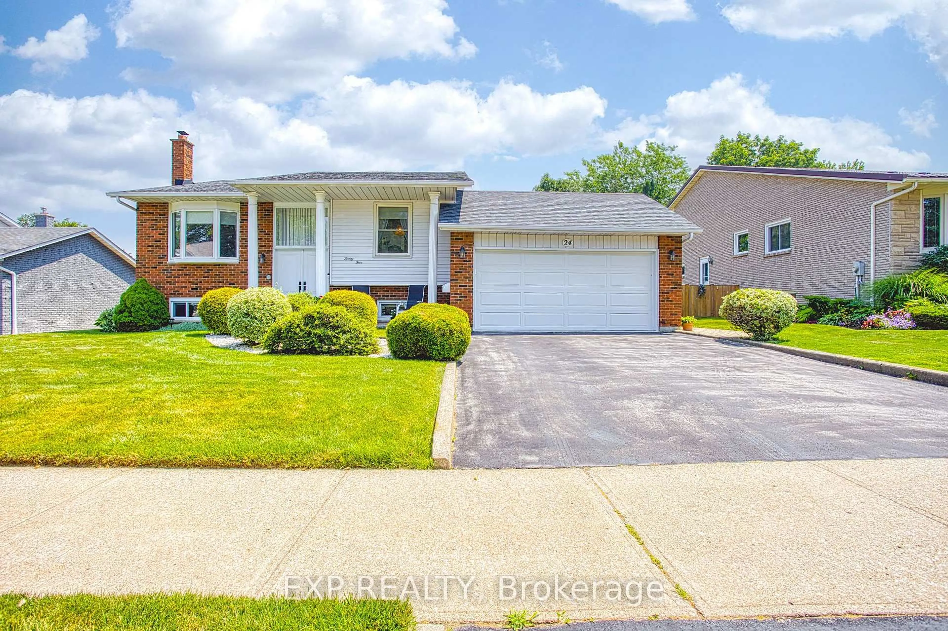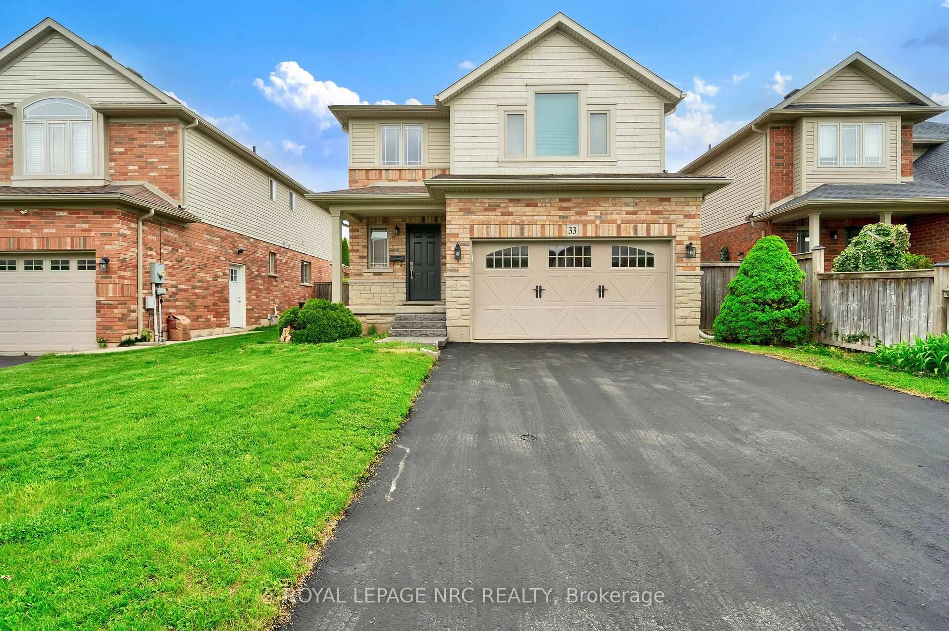Stunning Family Home in a Prestigious Grimsby Neighborhood! Nestled on a quiet, family-friendly street just minutes from the breathtaking Niagara Escarpment, this beautifully maintained 4-bedroom, 4-bathroom home offers the perfect blend of comfort, charm, and functionality. Step inside to find elegant tile and hardwood flooring throughout the main level, soaring 9-foot ceilings, and an open concept layout that feels both spacious and welcoming. The kitchen is the true heart of the home, featuring a generous island with bar seating ideal for entertaining or casual family meals. Sunlight pours through large windows in the living and dining room, creating a bright, cheerful atmosphere with escarpment views. Thoughtful details such as tasteful feature walls and modern finishes add style and character throughout.
Step outside to your private backyard oasis: a brand new, fully remodeled patio with a stylish covered pergola, perfect for outdoor dining, entertaining, or evening relaxation. The professionally landscaped yard includes lush greenery, plenty of room to garden or play, and is designed as a wonderful extension of your living space. Upstairs, you’ll find four spacious bedrooms, ample closet space, and two full baths ideal for busy families. The fully finished basement offers even more versatility with a cozy rec room, sleek white laundry room, and a full bathroom great for guests, teens, or a private suite.
Additional highlights include an attached garage with room for parking and storage, a double driveway, and convenient access to top rated schools, scenic trails, parks, transit, and West Lincoln Memorial Hospital. This home has been lovingly cared for and is completely move in ready see how peaceful and perfect life in Grimsby can be! All these just minutes from Lake Ontario, local shops, award winning wineries, and quick QEW access for an easy commute.
Inclusions: Built-in Microwave,Dishwasher,Dryer,Refrigerator,Smoke Detector,Stove,Washer,Window Coverings,All Tv Brackets
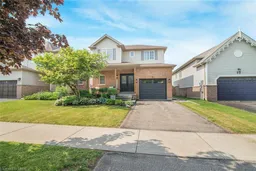 49
49