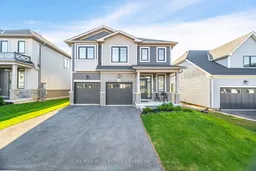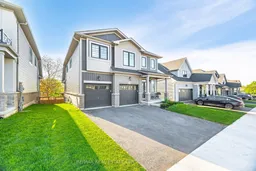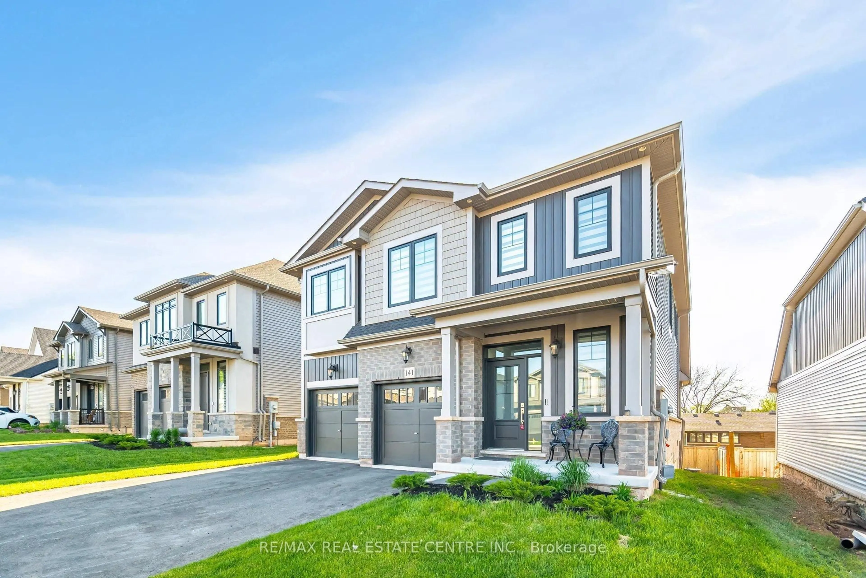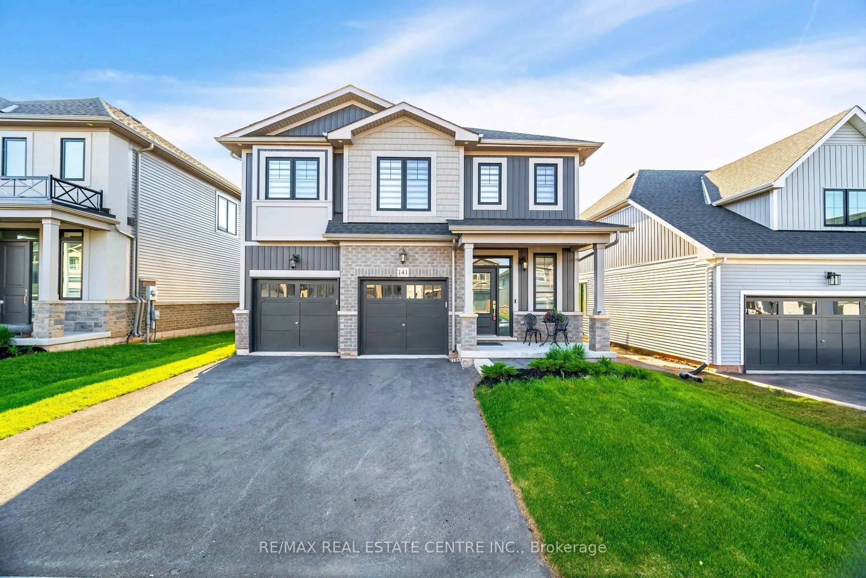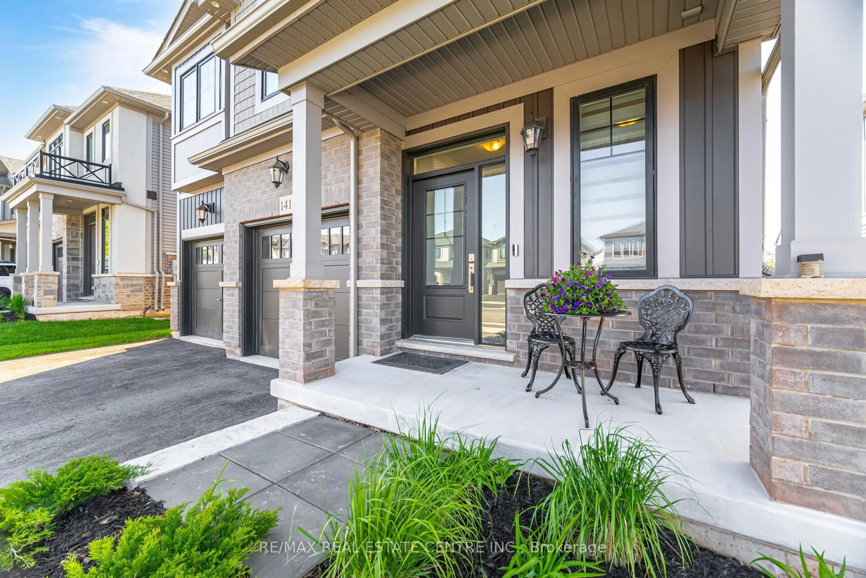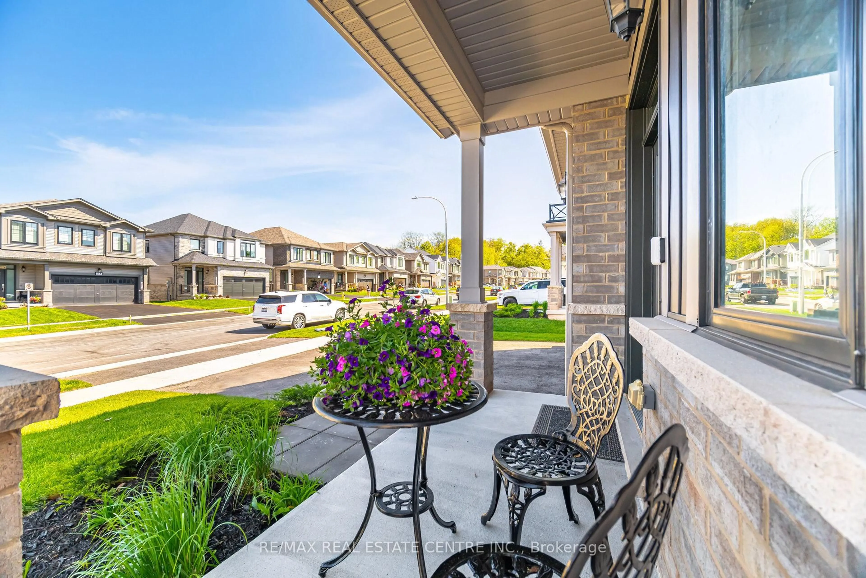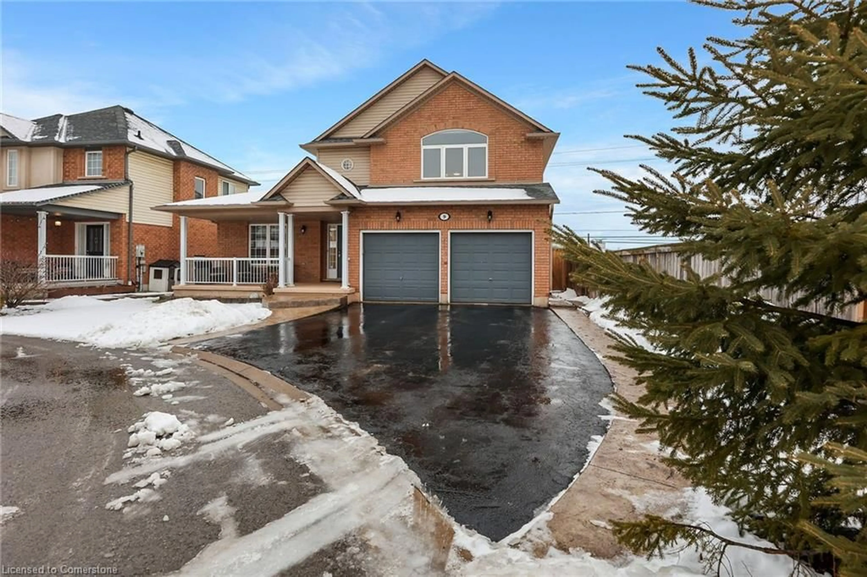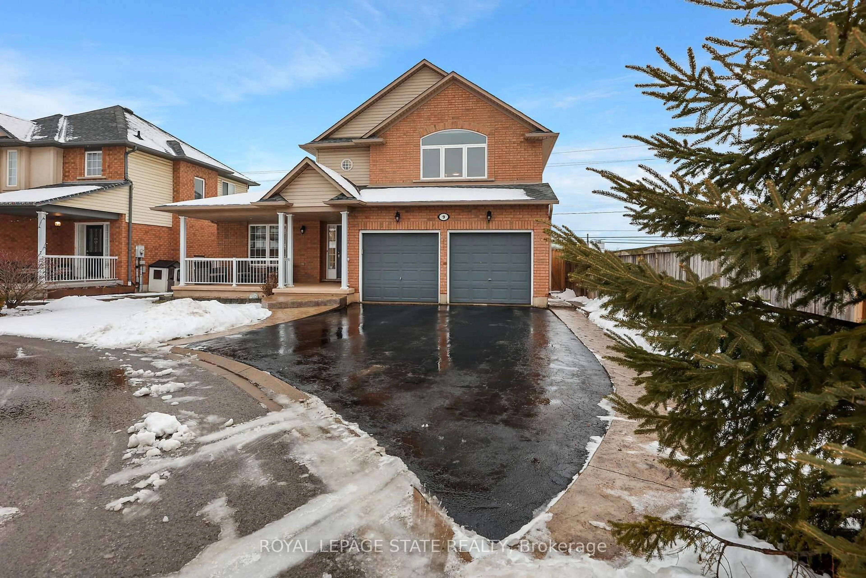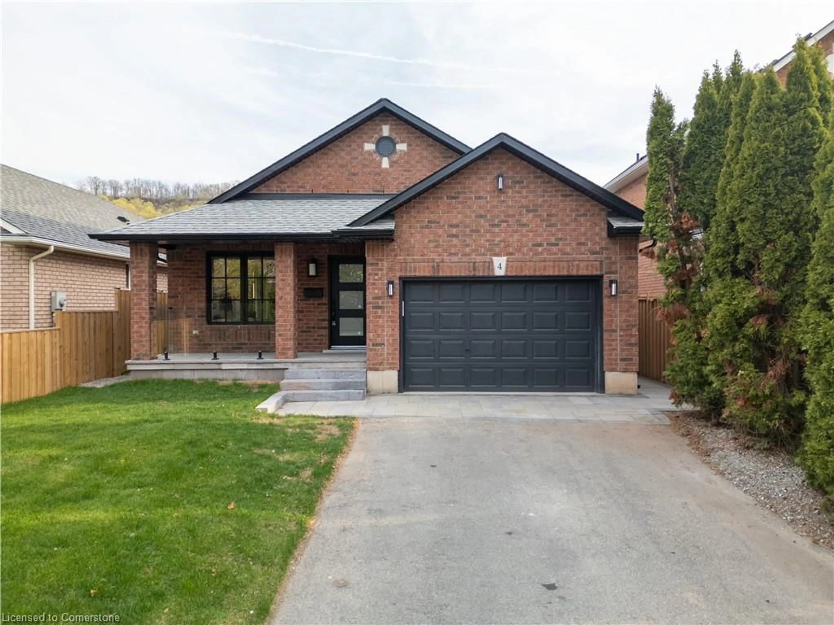141 Terrace Dr, Grimsby, Ontario L3M 0L2
Contact us about this property
Highlights
Estimated valueThis is the price Wahi expects this property to sell for.
The calculation is powered by our Instant Home Value Estimate, which uses current market and property price trends to estimate your home’s value with a 90% accuracy rate.Not available
Price/Sqft$571/sqft
Monthly cost
Open Calculator
Description
This custom 4+1 bedroom home with over 3,000 sq ft of beautifully finished living space is the only one of its kind in the neighbourhood. Designed for comfort and functionality, it features a bright, open-concept layout with hardwood floors, a main floor office, and a chef-inspired kitchen with quartz counters, oversized island, extended pantry, built-in bench seating, and ambient under-cabinet lighting. The spacious great room with fireplace leads to a two-tier deck and fully fenced backyardperfect for entertaining. Upstairs, four large bedrooms with oversized windows offer abundant natural light, while the primary suite includes two walk-in closets and a spa-like ensuite. The finished basement with a bedroom, bathroom, fireplace, and quartz wet bar offers ideal in-law or nanny suite potential. Thoughtfully upgraded throughout with double closets, custom stair railings, and laundry cabinetry. Ideally located near Grimsby Beach, the escarpment, top schools, QEW, and all local amenities. Enjoy scenic lakefront parks, fresh local markets, celebrated wineries,scenic towns of Grimsby, Beamsville, Vineland, and Jordan all nestled along the Niagara Escarpment.
Property Details
Interior
Features
Main Floor
Great Rm
6.096 x 4.876Fireplace Insert / carpet free / Large Window
Breakfast
2.621 x 4.45Pantry / Eat-In Kitchen
Kitchen
3.048 x 4.45Centre Island / Quartz Counter / W/O To Sundeck
Office
2.327 x 1.471Above Grade Window / carpet free
Exterior
Features
Parking
Garage spaces 2
Garage type Attached
Other parking spaces 2
Total parking spaces 4
Property History
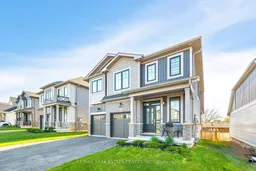 46
46