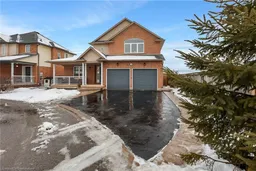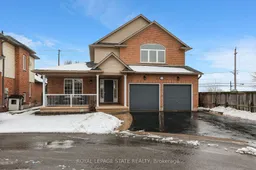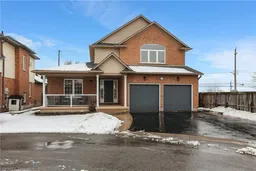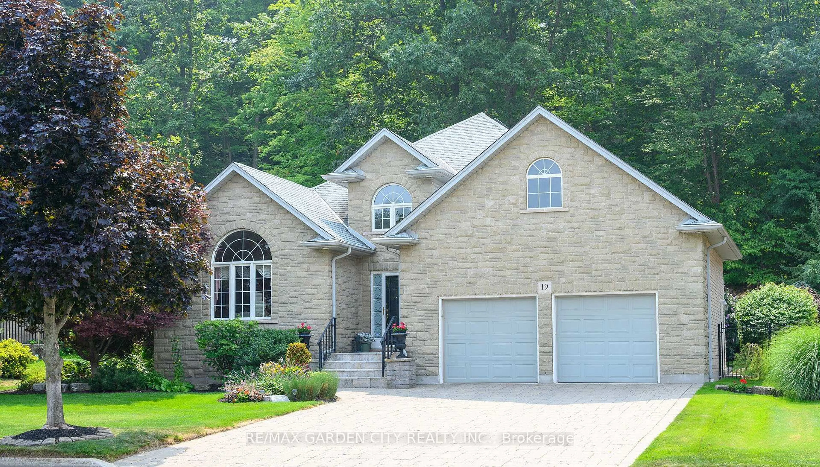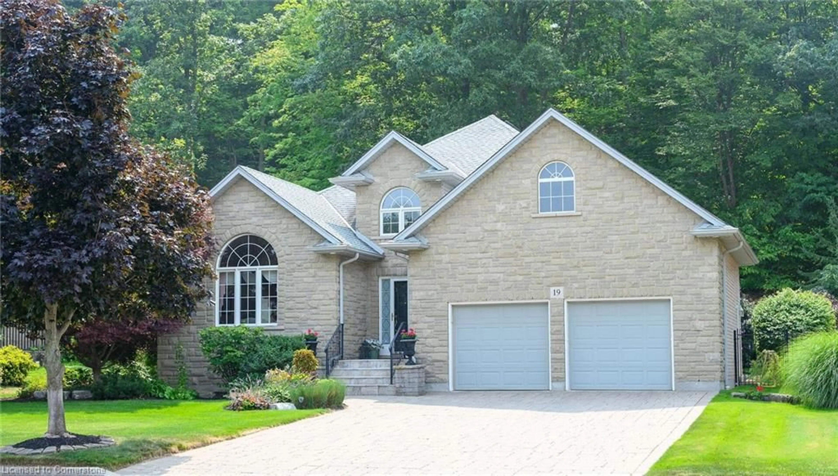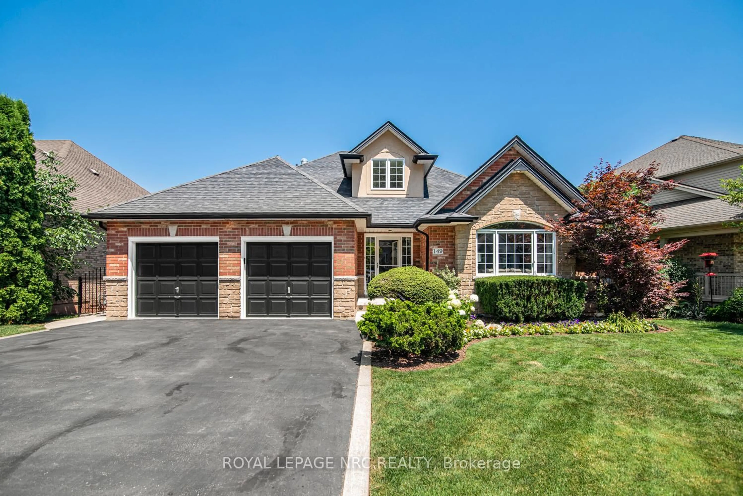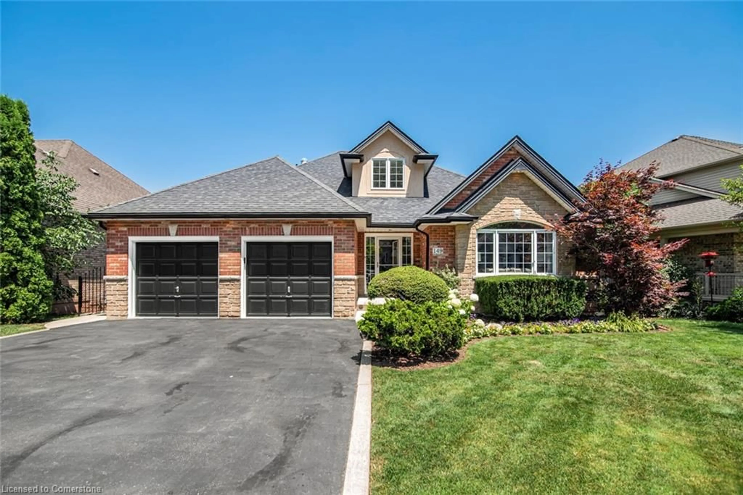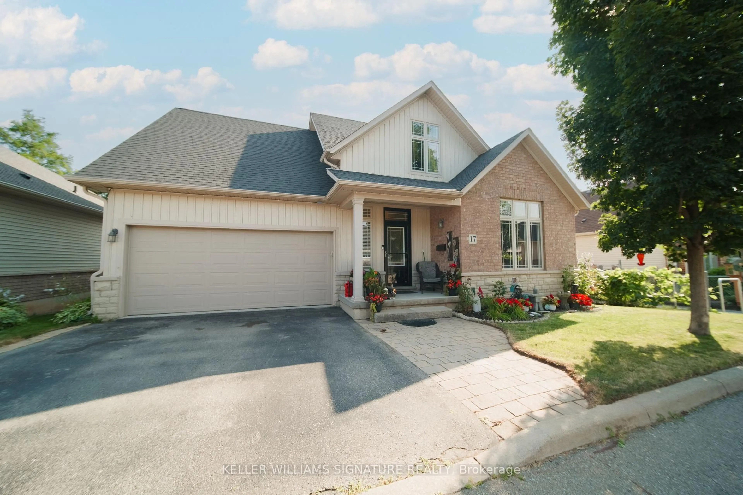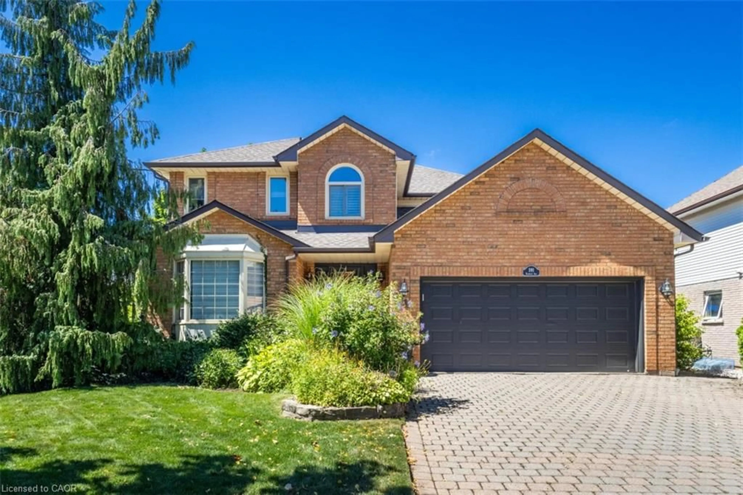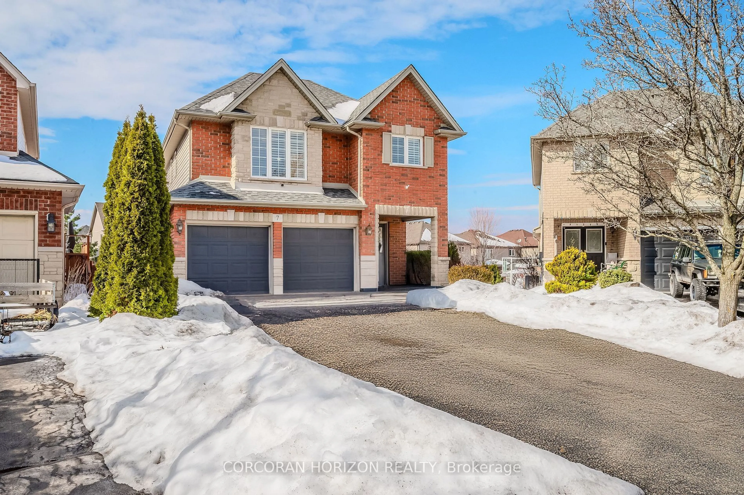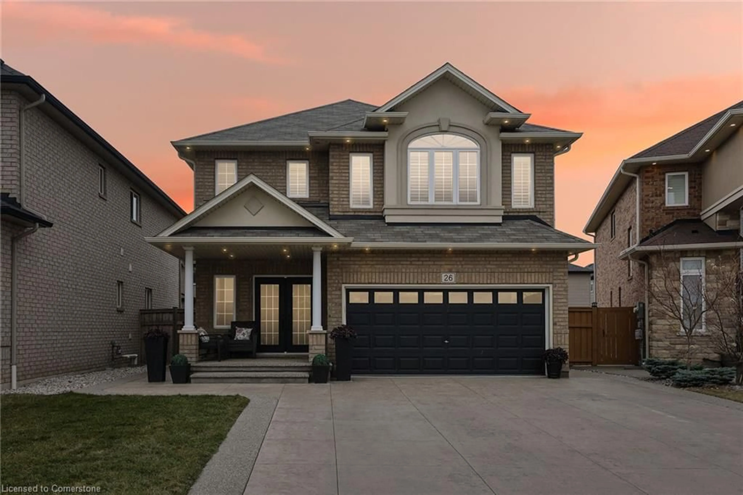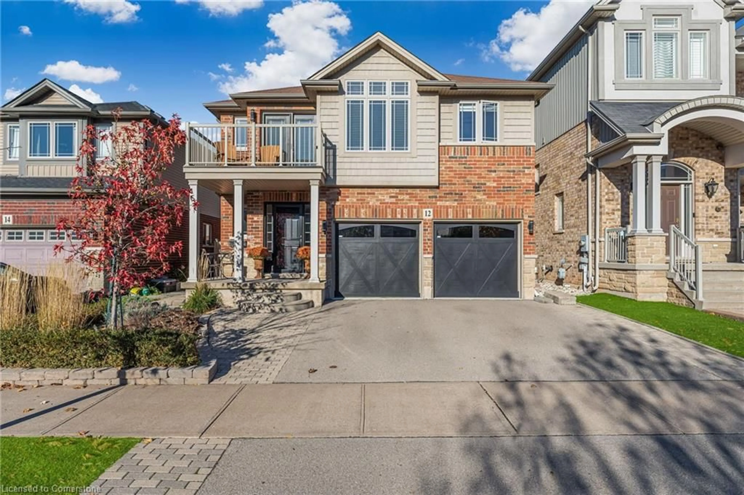Welcome home to Vidal Court perfectly located in award winning Vineyard Valley. Highlights of this bright and spacious home include roomy front hallway, elegant porcelain tiles, convenient main floor office, large living room, hardwood floors and fully renovated entertainer's dream kitchen boasting ample cupboard space, quartz counters, kitchen island, crown moulding and stainless steel appliances. Enjoy just over 3900 sq. feet of total living space featuring updated two-piece bathroom, sizable primary bedroom, spacious walk-in closet, five-piece ensuite and fully finished lower level (bar area, fourth bedroom, four piece bathroom, recreation room and exercise room). Main floor laundry, pot lights, stamped concrete walkway, covered front porch, concrete patio, double car garage and private court location are just some of the features of this stylish family home. Ideally situated close to the YMCA, highway, Lake Ontario, parks, schools, award winning wineries, farm fresh markets and the scenic towns along the Niagara Escarpment including Grimsby, Beamsville, Vineland and Jordan.
Inclusions: Built-In Microwave, dishwasher, fridge, stove, washer & dryer, central vacuum, window coverings, garage door opener, second fridge in garage, all electric light fixtures.

