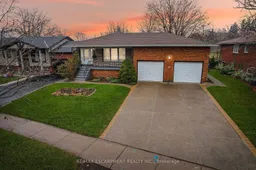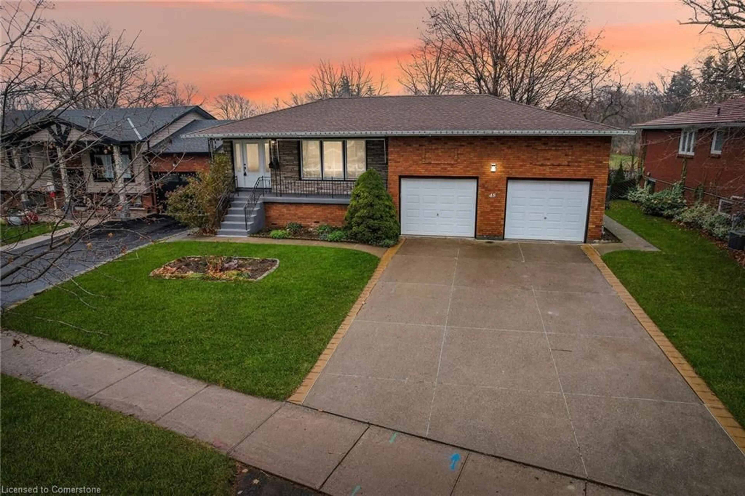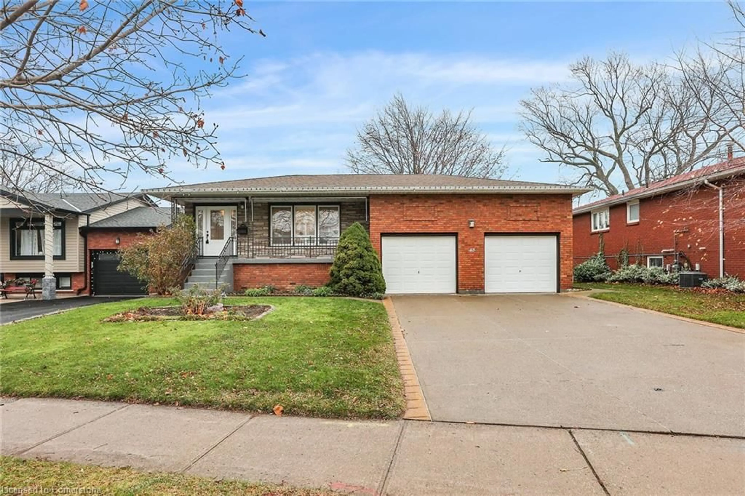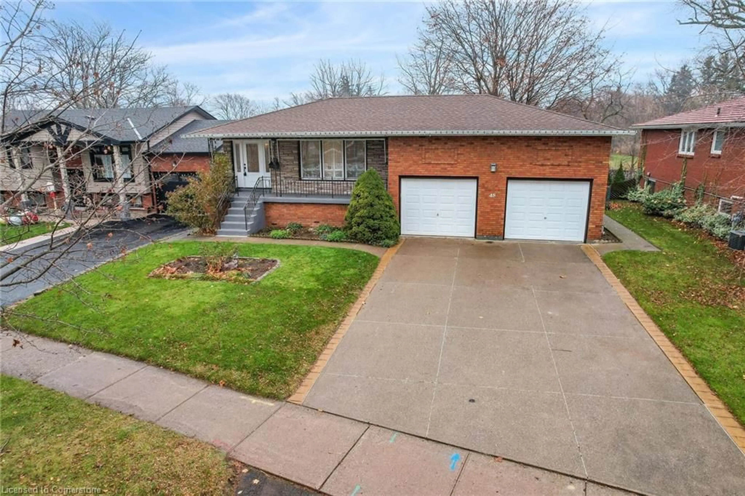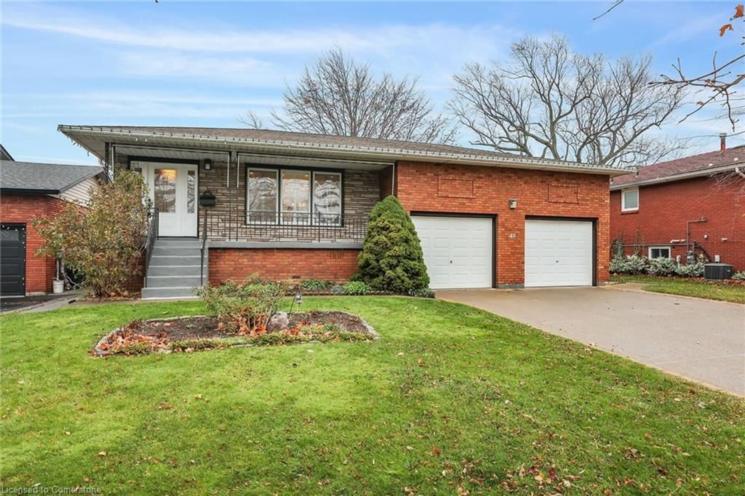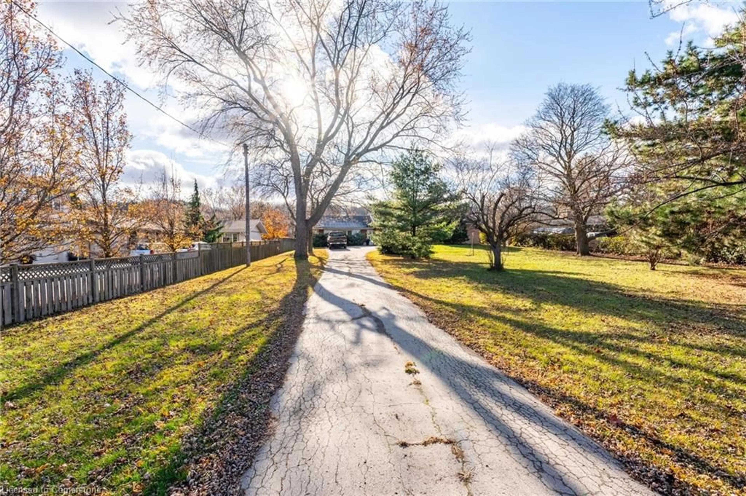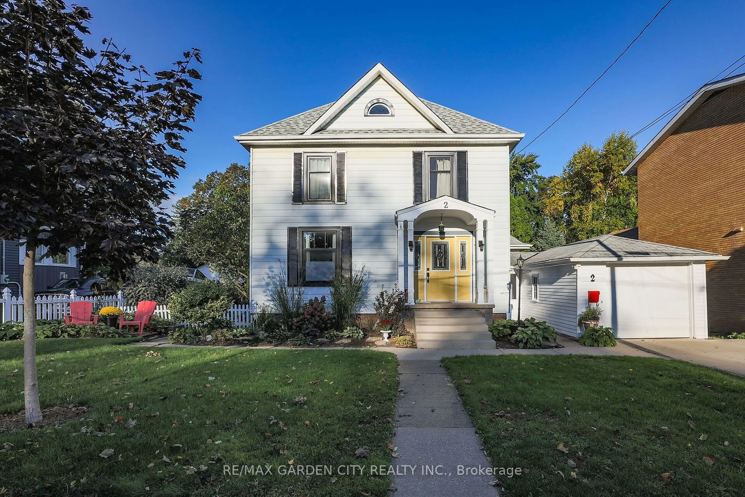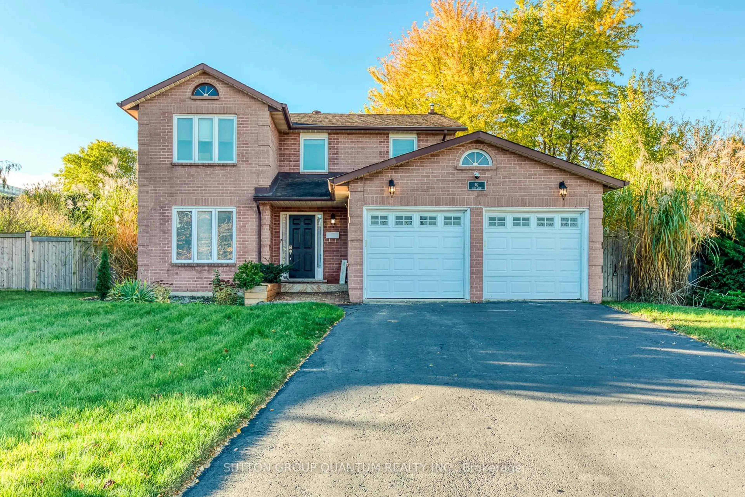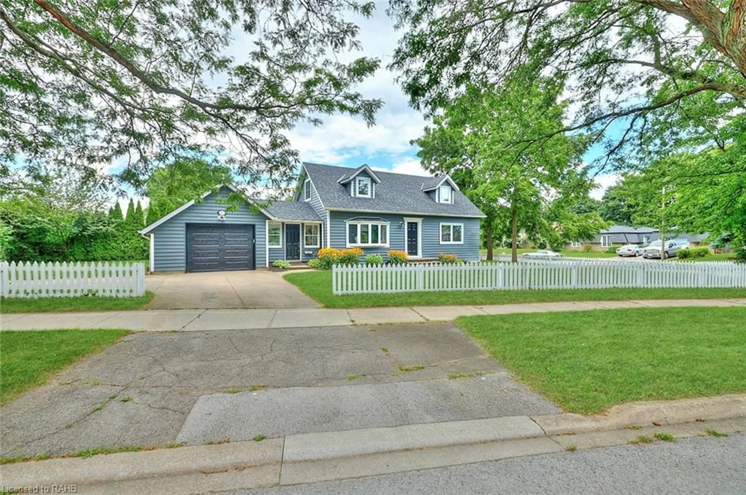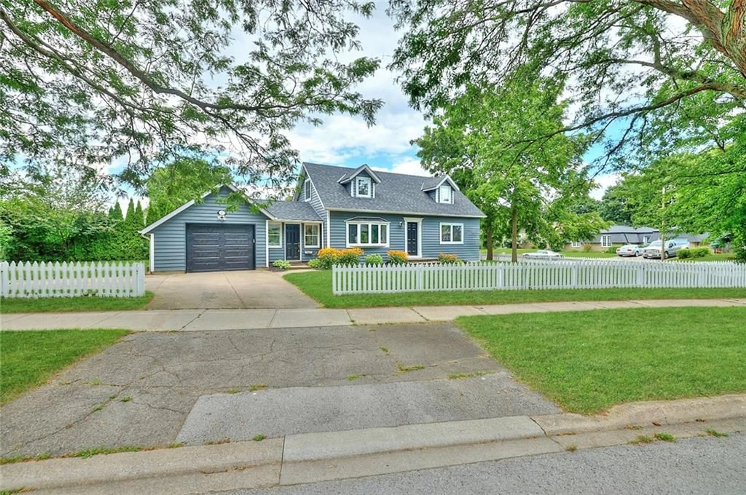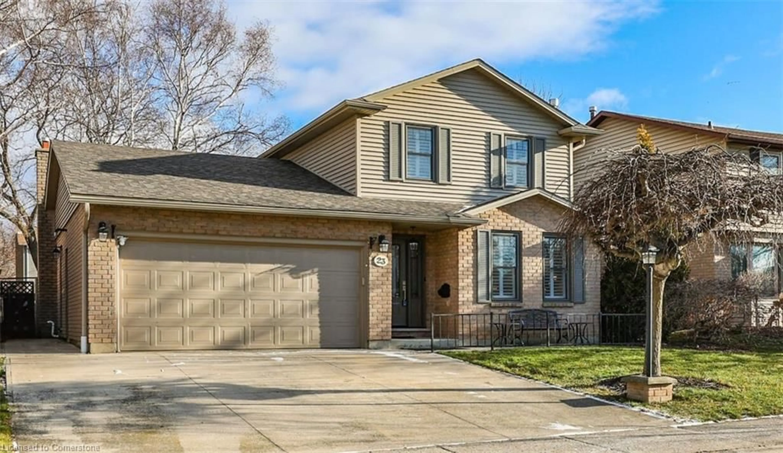48 Debora Dr, Grimsby, Ontario L3M 4J3
Contact us about this property
Highlights
Estimated ValueThis is the price Wahi expects this property to sell for.
The calculation is powered by our Instant Home Value Estimate, which uses current market and property price trends to estimate your home’s value with a 90% accuracy rate.Not available
Price/Sqft$329/sqft
Est. Mortgage$4,080/mo
Tax Amount (2024)$5,570/yr
Days On Market46 days
Description
Welcome home to 48 Debora Drive located in a beautifully private and established neighbourhood within walking distance to Grimsby Downtown. This Bright and spacious open concept main floor will pleasantly surprise you with its size and beauty. This home has been tastefully updated over a two year period (2016-2018) including full Kitchen renovation, partial bath renovation, flooring, paint heating and cooling, roof, windows, appliances and more. This home offers 3+1 bedrooms, 2 full baths, Main floor 4 season bonus sun room with gas fireplace, a fully finished basement with L shaped family room and gas fireplace, separate entrance from side yard and an oversized garage double car garage leading to lower level mud room and workshop area. This home is a must see you will fall in love. Private back yard filled with perennial gardens and no rear neighbours. Concrete aggregate driveway is large enough for 4 cars. QEW access is less than 1 min away, come check it out. Some picture are virtually staged.
Property Details
Interior
Features
Basement Floor
Recreation Room
7.09 x 5.16Fireplace
Bedroom
3.51 x 4.04Laundry
3.51 x 3.63Storage
3.38 x 4.04Exterior
Features
Parking
Garage spaces 2
Garage type -
Other parking spaces 2
Total parking spaces 4
Property History
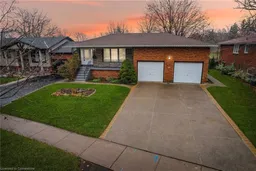 50
50