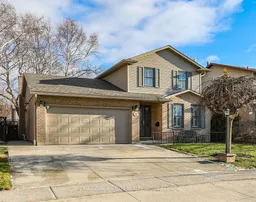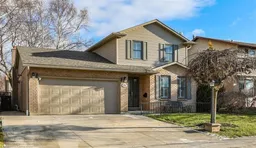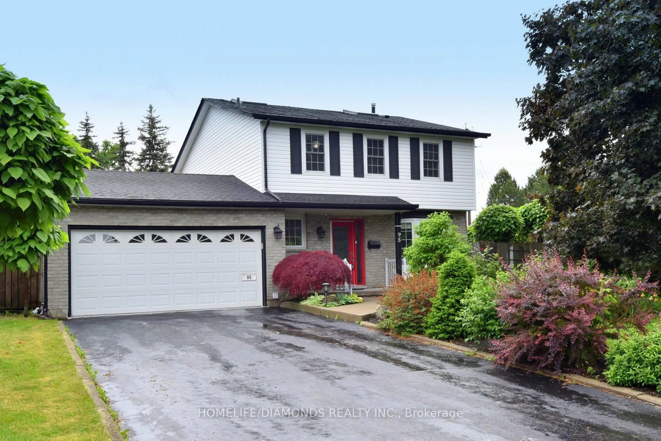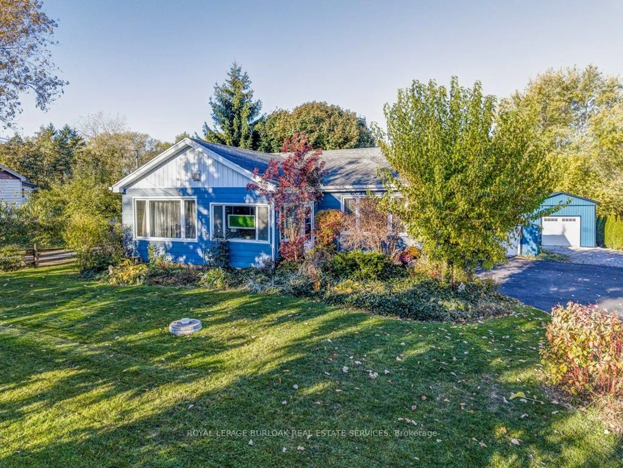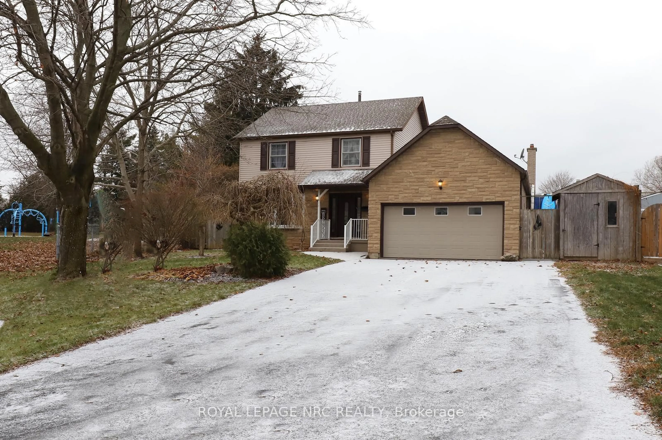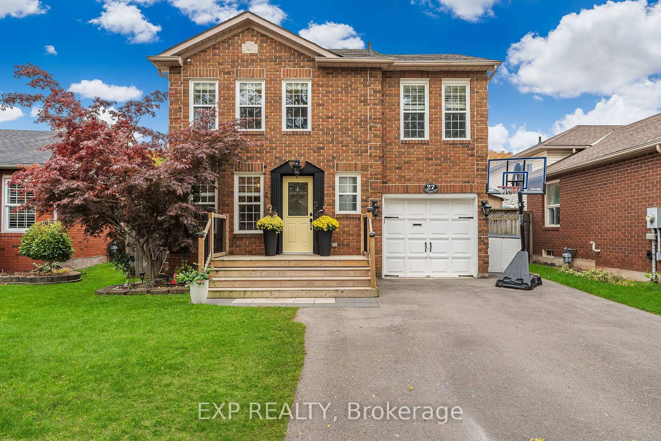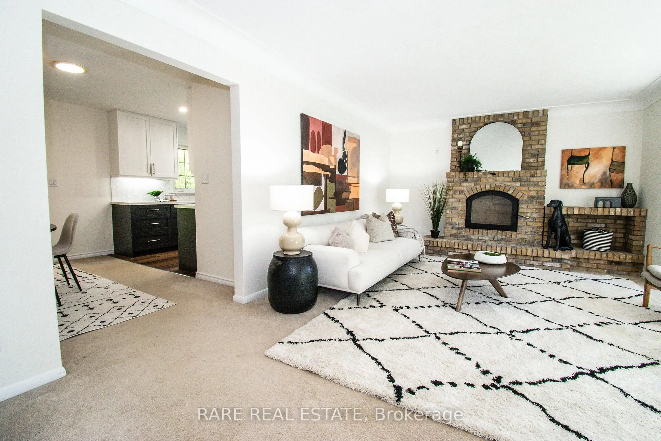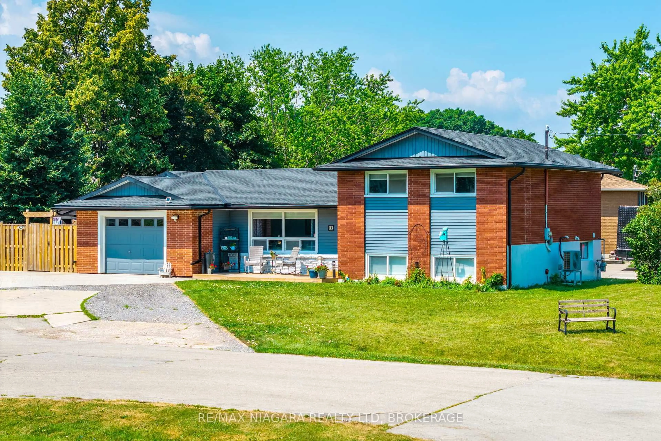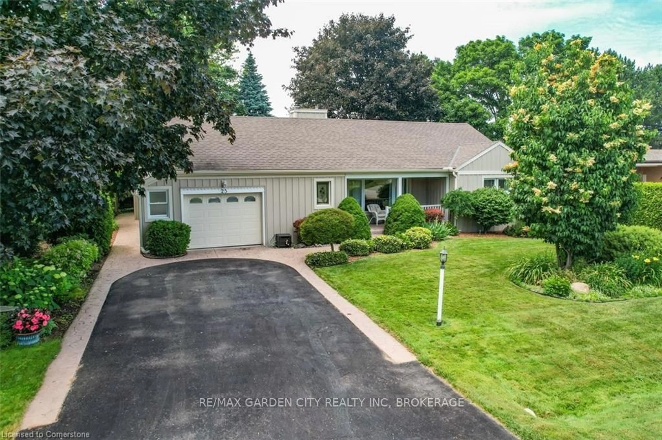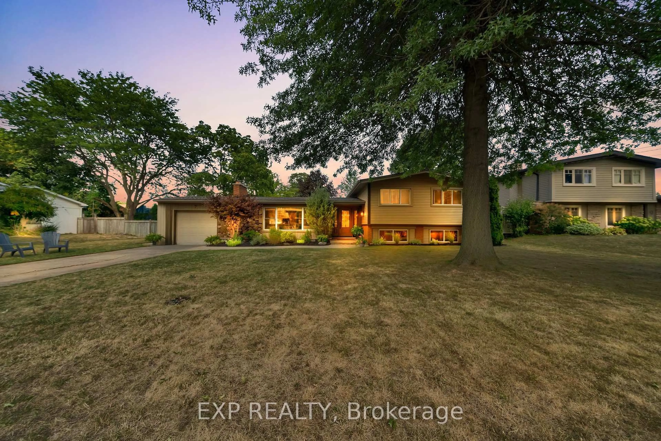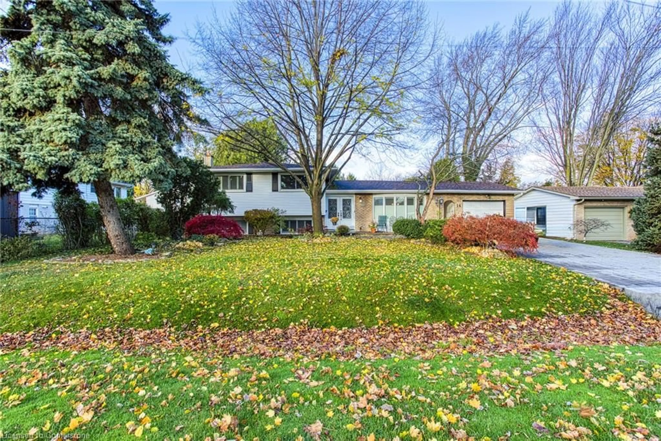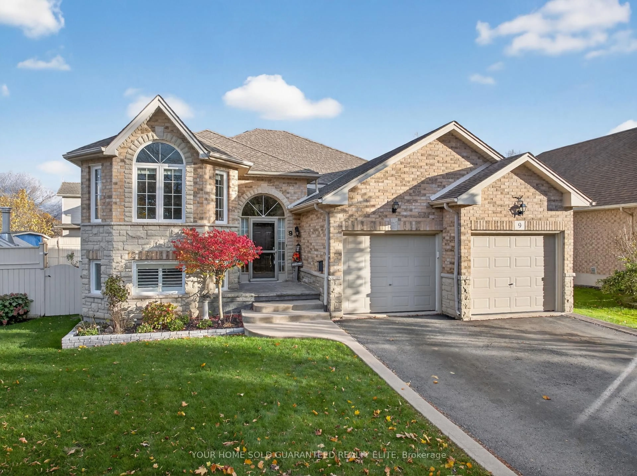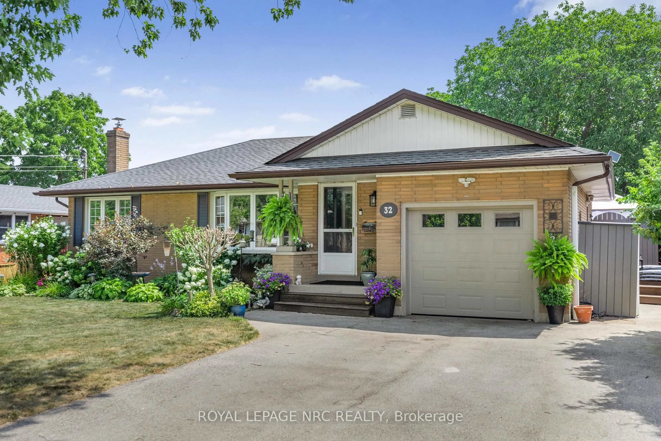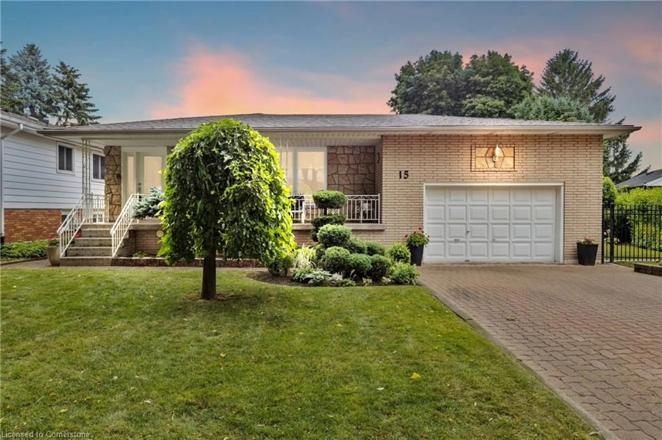Immaculate 3+1 bedroom/3 bath home located steps from Lake Ontario. This beautiful family home was lovingly renovated in 2020/2021. Inside, the updates include vinyl plank flooring, custom California style window shutters, internal doors, trim & baseboards. The open plan main floor is spacious & bright. The stunning kitchen is a chef's dream with plenty of work space on the gorgeous quartz counters and stainless steel appliances including a dual fuel stove with a gas cooktop and electric oven with proofing feature. Loads of storage in the classic shaker style cabinetry (2020). The 10' centre island has a built in dishwasher & microwave and seating for 4, perfect for casual dining or for keeping the chef company. The cosy family room has a feature natural gas fireplace and a bay window overlooking the backyard. Main floor laundry with access to the backyard and the garage. Convenient main floor powder room. Upstairs, the spacious primary bedroom has double closets. The spa like bathroom features a roomy walk in shower, long counter with vanity and large storage closet. Lots of fun to be had in the large recroom on the lower floor. The lower level floor plan also includes den, bedroom, craftroom and a 3 piece bathroom. Sliding doors in the dining area open onto the backyard concrete patio, perfect for al fresco dining or relax under the 12' x 14' gazebo. The fully fenced back yard features a pond and a Northstar shed with power inside and out. Outside the improvements include vinyl siding, roof shingles, front & sliding doors and eavestroughs with gutter guards. The double garage is heated with a workbench and 100 amp service, perfect for the hobbyist or handyperson. A short stroll to Lake Ontario and steps from a park with pickleball & basketball courts & leash free dog park. Easy QEW access. Nothing left to do but move in!
Inclusions: Dishwasher, Dryer, Garage Door Opener, Microwave, Range Hood, Refrigerator, Stove, Washer, Window Coverings
