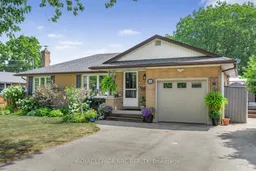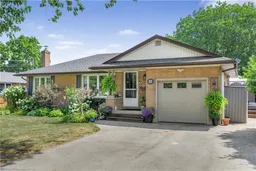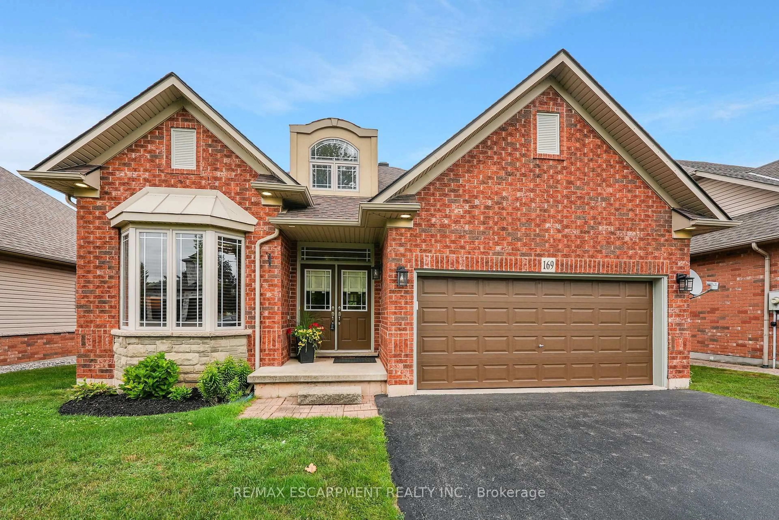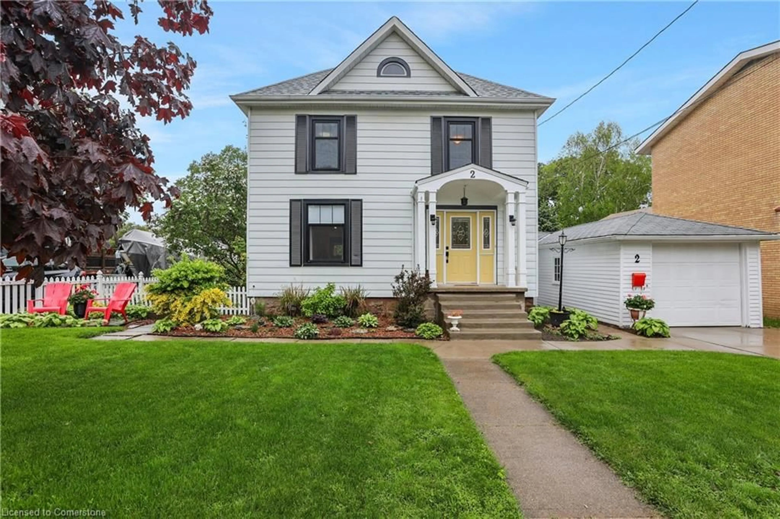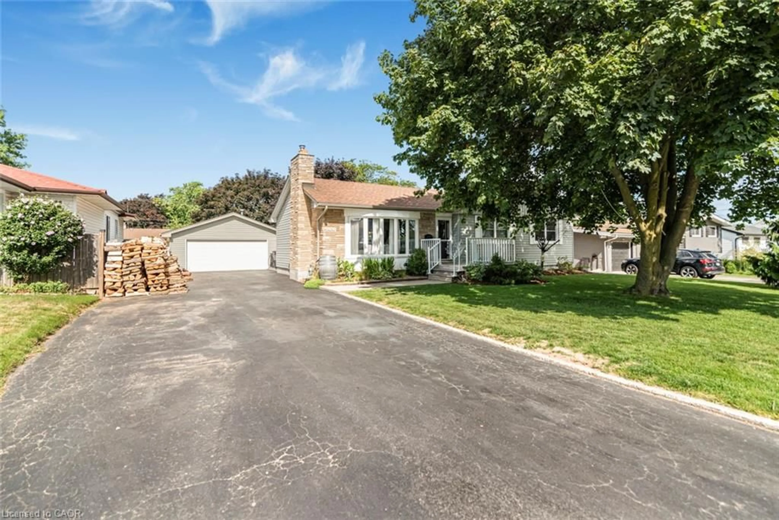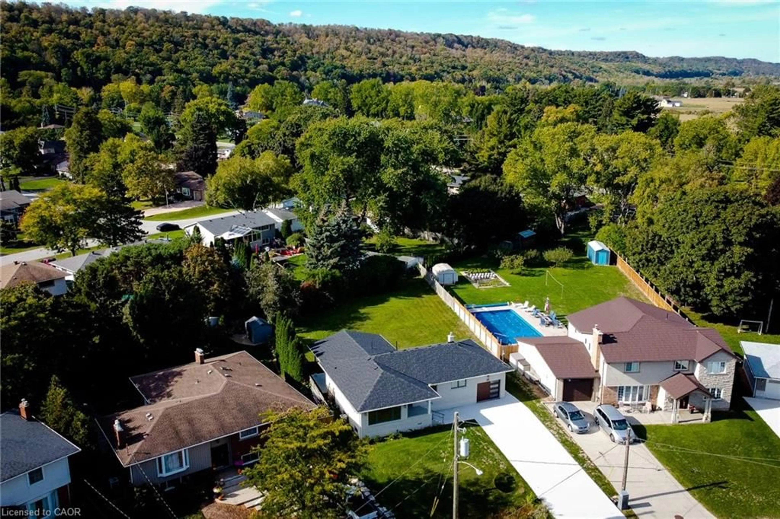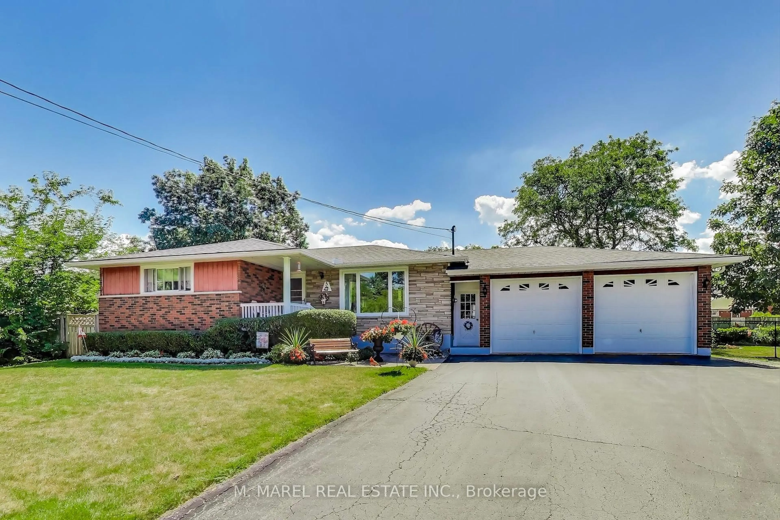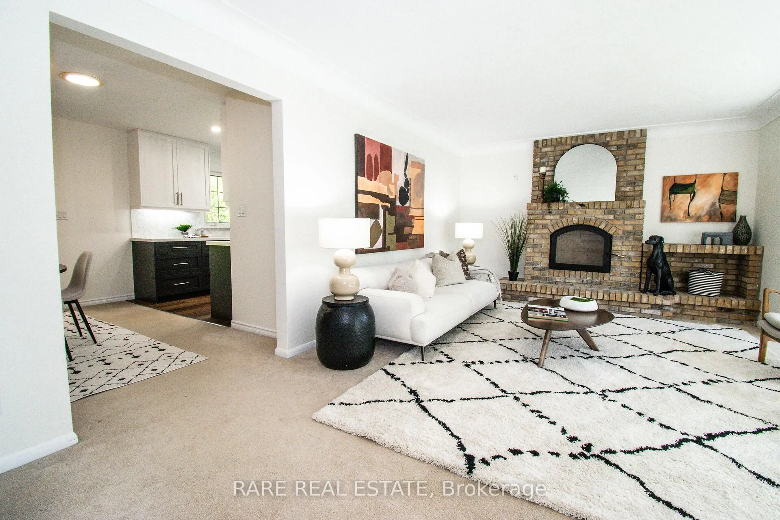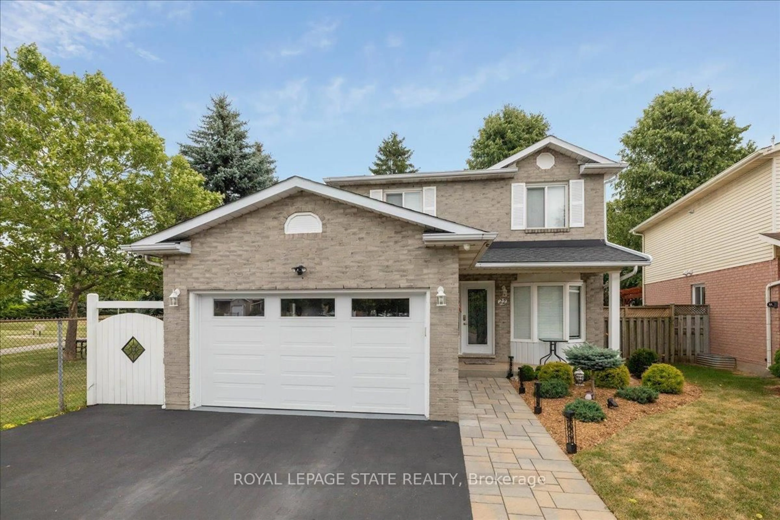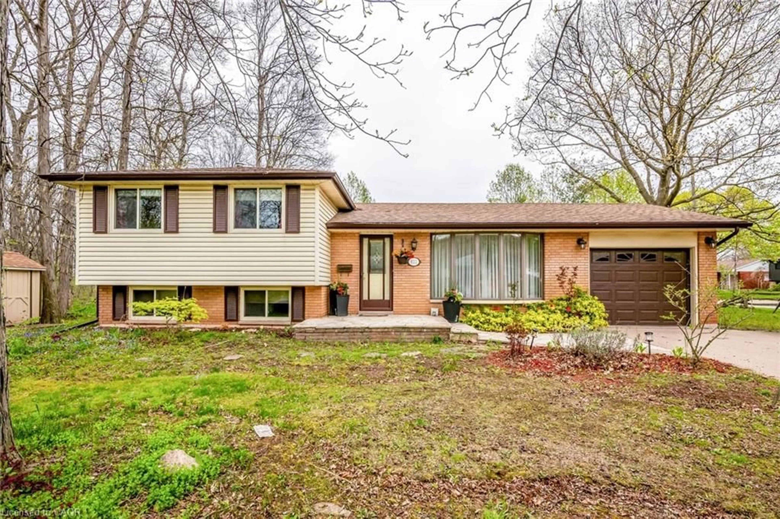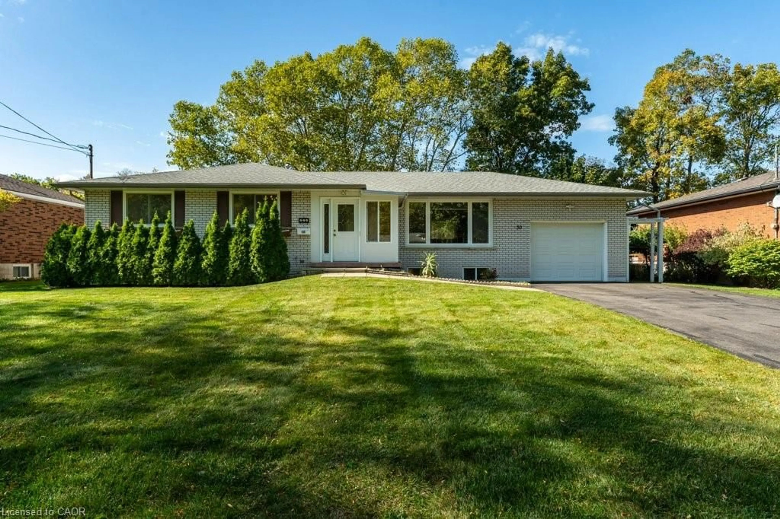Just steps to the Lake!!! This all-brick bungalow is your ticket to relaxed, resort-style living. From the moment you step inside, you'll love the hardwood floors, bright open spaces, and inviting layout. The sunny eat-in kitchen complete with a large pantry just off the kitchen is perfect for morning coffee, while the spacious living room practically begs for cozy nights in. Need more space? The dining room can easily be converted back into a third bedroom. With 2 bedrooms, 2 bathrooms, and a finished basement with large L- Shaped rec room provides many alternatives for extra living space, there's room for everyone. But the real showstopper? Step through the sliding glass doors into your own backyard paradise complete with a 16 x 32 inground pool and a 10 x 12 shed for all your gear. Whether its pool parties in the summer, quiet evenings by the lake, or simply enjoying the peace of your private oasis, this home is ready for you to dive in! Sitting on a large and private lot has easy access to the QEW, Parks and beautiful downtown Grimsby.
Inclusions: Fridge, Stove, Dishwasher, Washer, Dryer, Pool accessories, pool heater "as is", Gazebo, Fridge and Freezer in basement.
