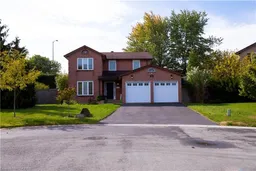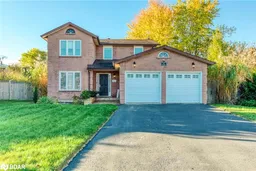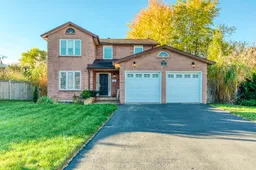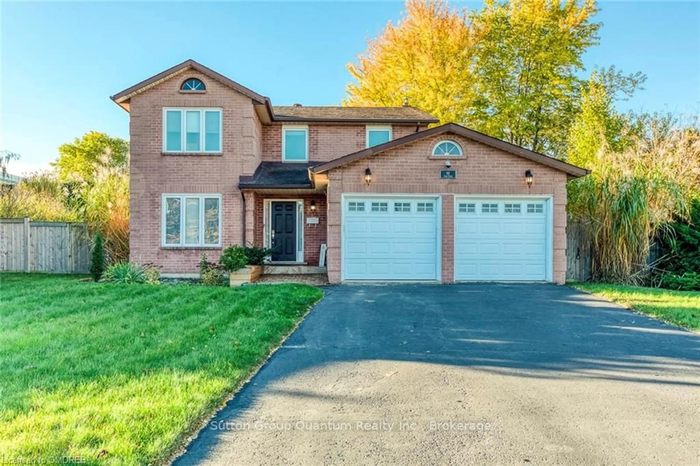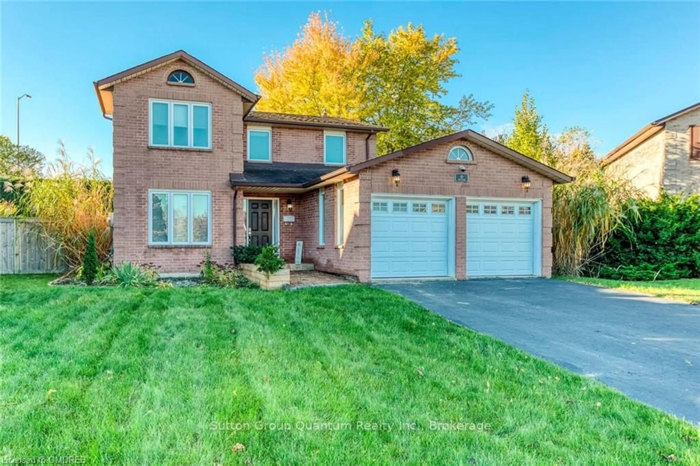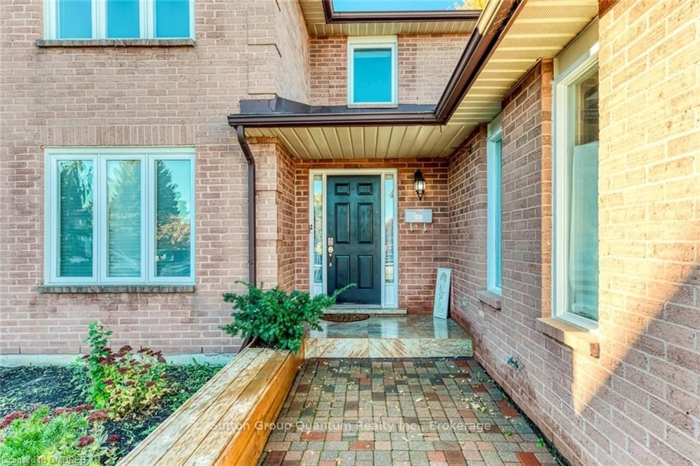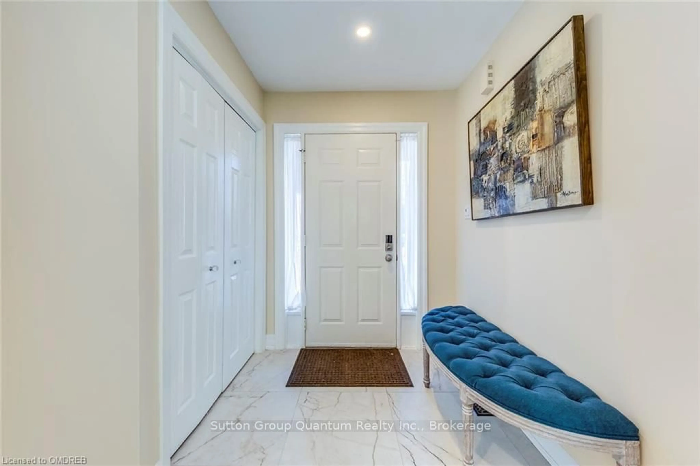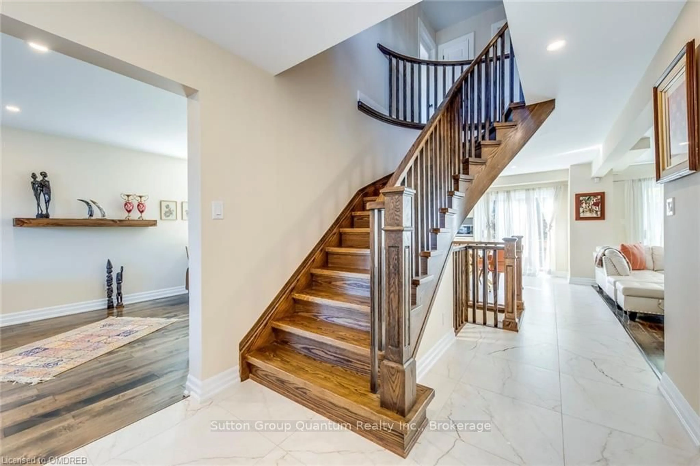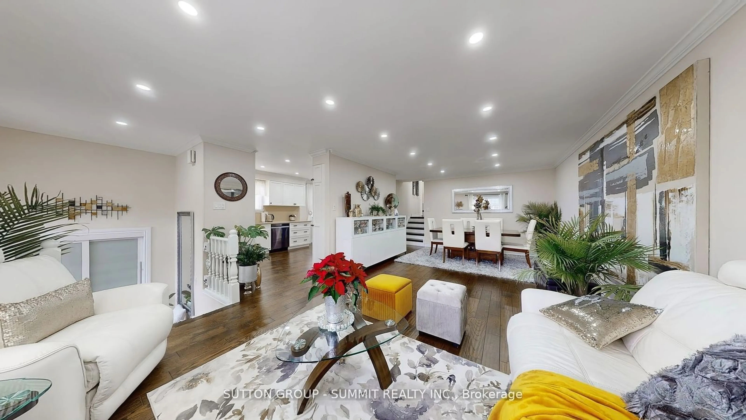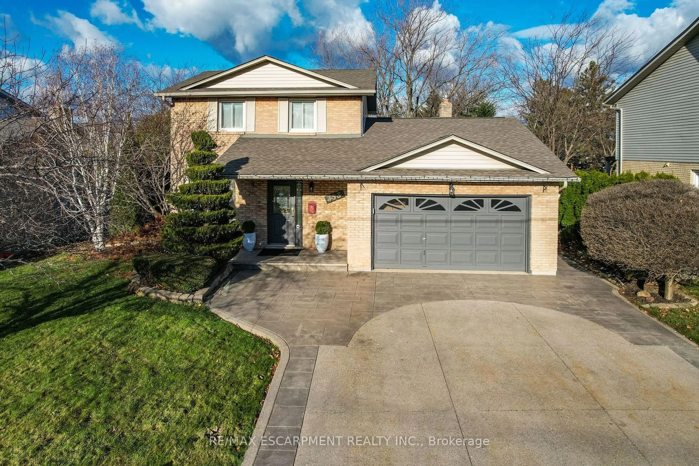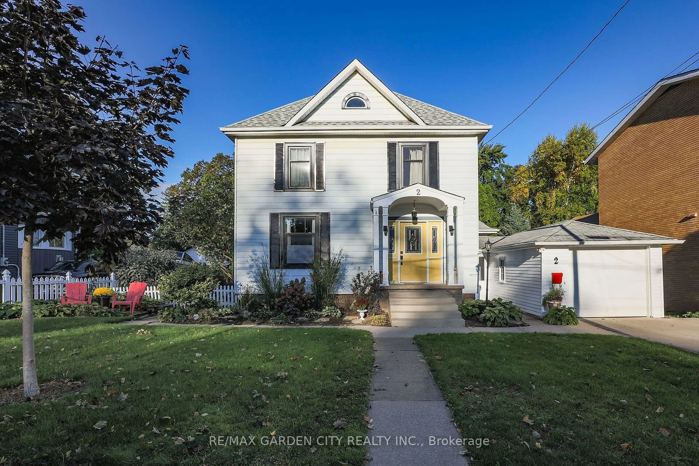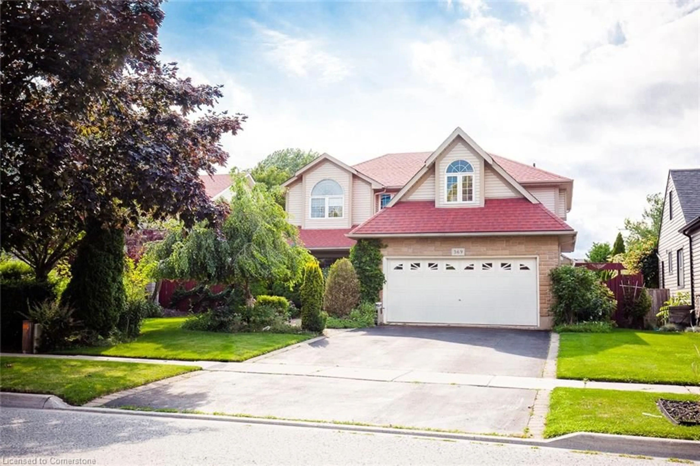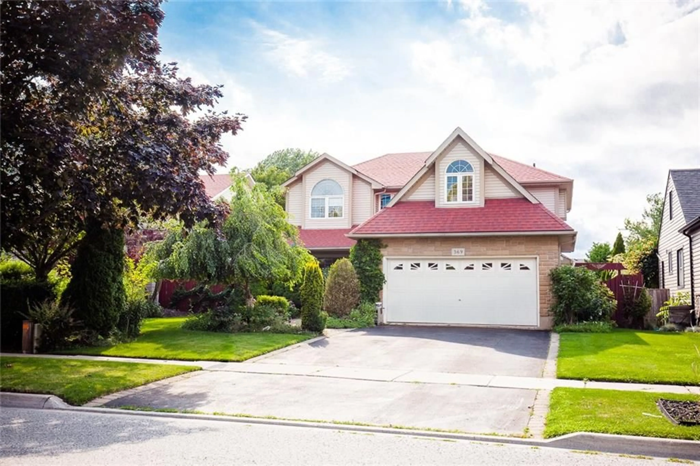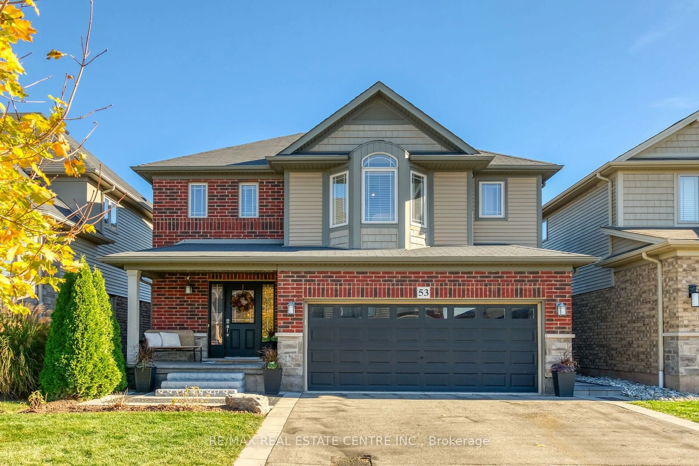Contact us about this property
Highlights
Estimated ValueThis is the price Wahi expects this property to sell for.
The calculation is powered by our Instant Home Value Estimate, which uses current market and property price trends to estimate your home’s value with a 90% accuracy rate.Not available
Price/Sqft-
Est. Mortgage$5,583/mo
Tax Amount (2023)$5,517/yr
Days On Market129 days
Description
Welcome To This Stunning 4 Bedroom, 4 Bathroom Home Located On A Massive 11,400 Sq Ft Pie-Shaped Lot Close To Lake Ontario In Beautiful Grimsby! This Is An Absolutely Stunning Home, Located South Of The QEW With Many New Upgrades Throughout. Entrance Welcomes You W/ Gorgeous Tile Flooring & Pot Lights. The Beautiful Living Room Features A Large Window Allowing For Lots Of Natural Light, Hardwood Flooring & Pot Lights. Stunning Massive Kitchen Features Upgraded Stainless Steel Appliances, Quartz Counters, Upgraded Cabinetry & Hardware, Beautiful Backsplash, Tile Floors, Plus A Large Breakfast Area W/ A Walk-Out To The Yard! Family Room Is The Perfect Place To Spend Your Evenings, Featuring A Gas Fireplace W/ Stone Surround, Built-In Shelving, Hardwood Flooring & Pot Lights. The Second Floor Has 4 Bedrooms And Brand-New Hardwood Flooring Throughout. The Primary Bedroom Is A Great Size With A Large Walk-In Closet W/ Custom Shelving, Plus An Upgraded 3Pc Washroom With A Walk-In Shower! The Rest Of The Bedrooms Are Generously Sized And Include Closets! The Basement Is Almost 1,000 Sq Ft Of Finished Living Space W/ A Large Rec Room, Large Exercise Room, Pot Lights, Reclaimed Oak Laminate Flooring & Newer 3Pc Bathroom! Located In A Great Neighbourhood, On A Quiet Court Which Is Perfect For Families!
Property Details
Interior
Features
Main Floor
Living
3.66 x 2.77Dining
3.07 x 2.87Kitchen
5.64 x 3.07Breakfast
3.38 x 2.46Exterior
Features
Parking
Garage spaces 2
Garage type Attached
Other parking spaces 2
Total parking spaces 4
Property History
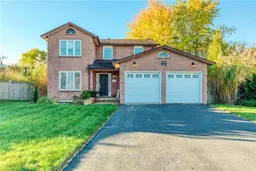 40
40