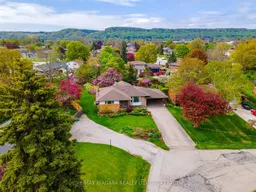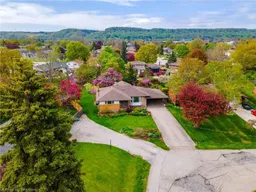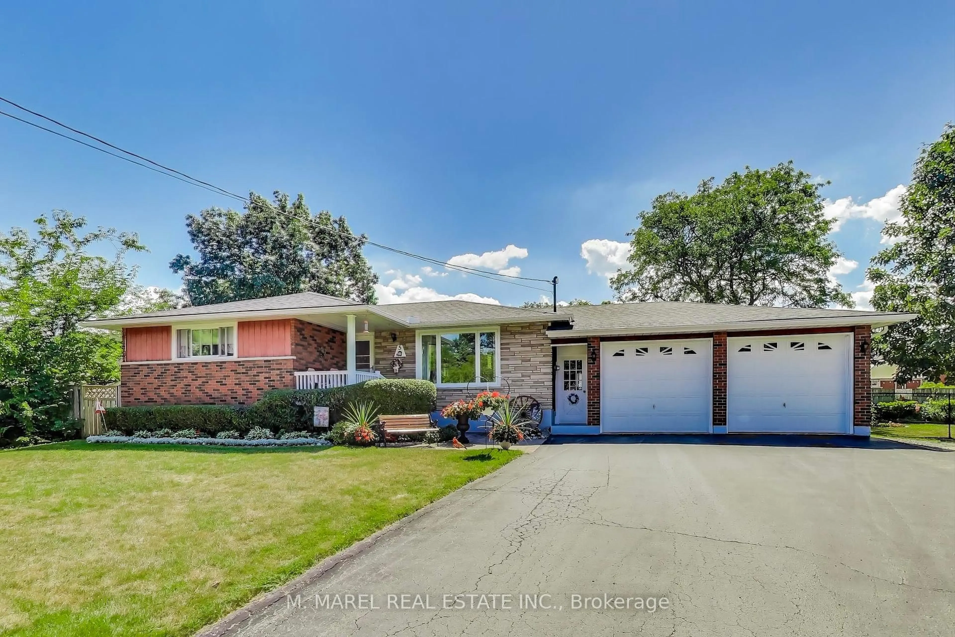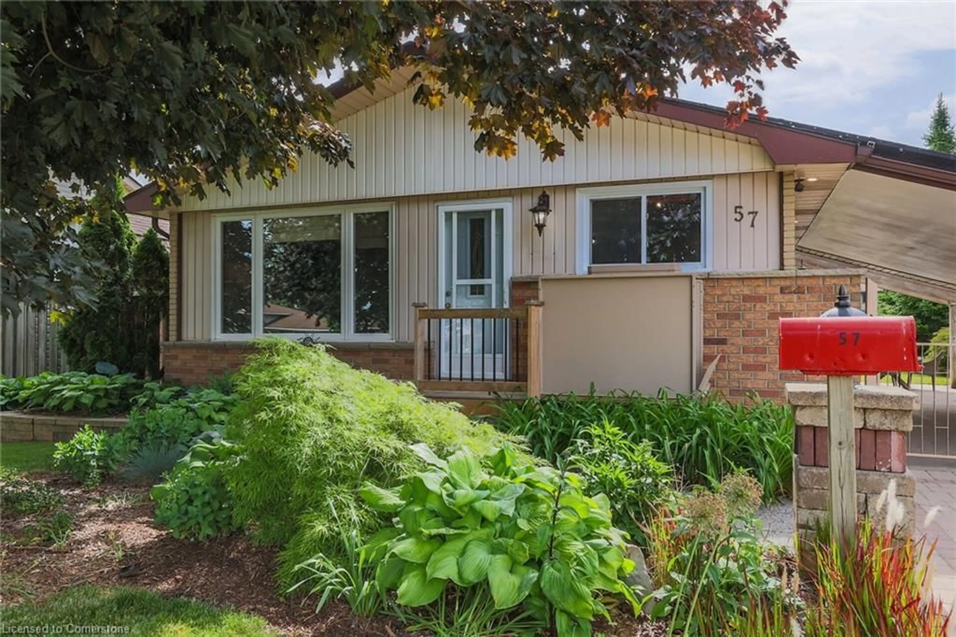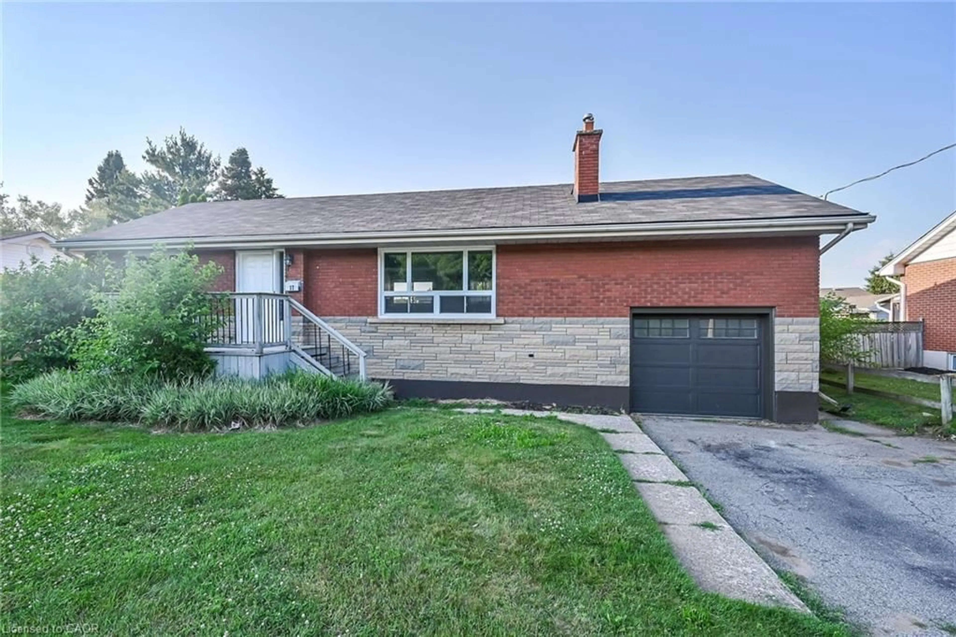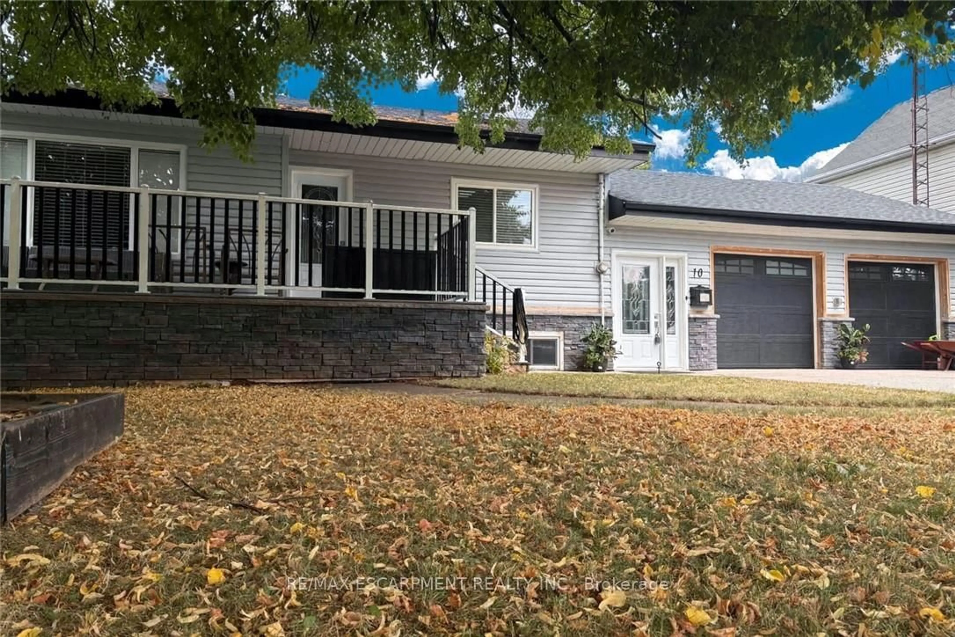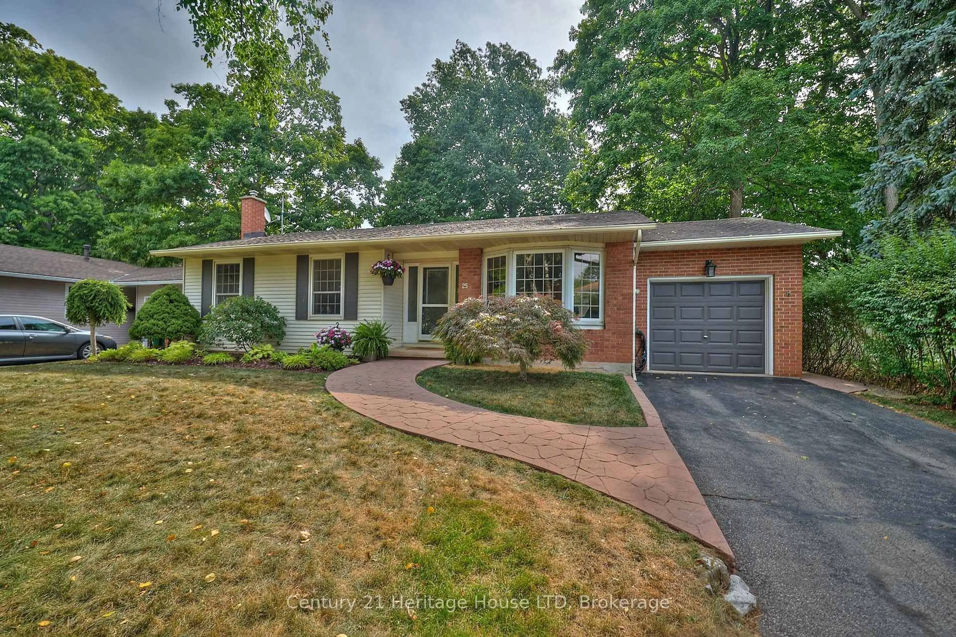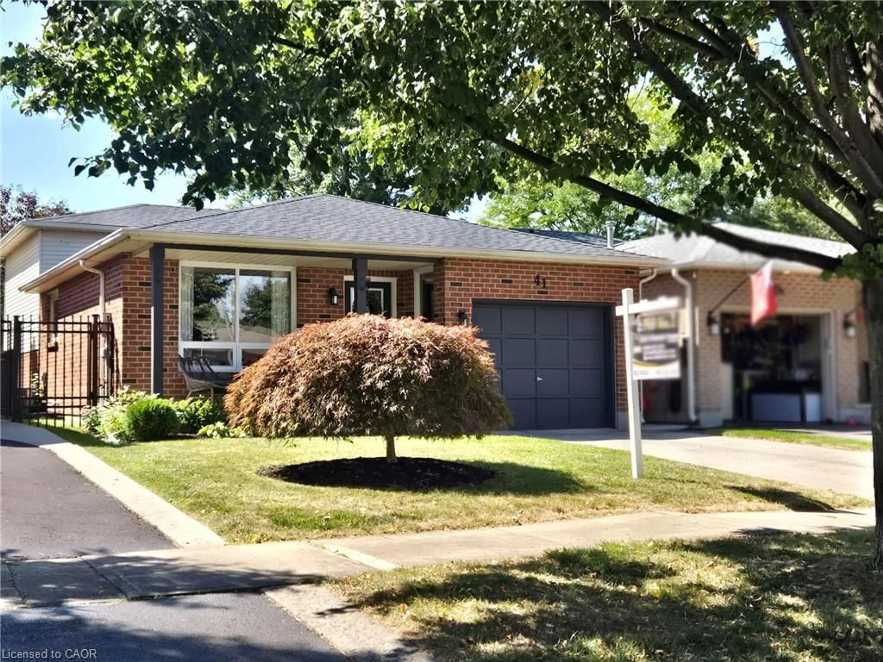Nestled in a quiet, family-friendly neighbourhood just steps from Lake Ontario and Murray Street Park, this 2+1 bedroom, 1 bathroom bungalow offers a rare blend of charm, space, and potential. Set on a generous lot, the home is surrounded by expansive, meticulously cared-for gardens that could easily win an award, perfect for nature lovers and outdoor entertainers alike. Inside, the home features a functional layout with bright living spaces and comfortable bedrooms. Easily convert the existing layout back into 4 bedrooms to suit a growing familys needs. The side entrance to the basement opens up even more possibilities, with a floor plan that supports a future 2-bedroom rental suite or in-law apartment, great for multigenerational living or income potential. Enjoy peaceful walks to the lake, playtime at the nearby park, and the convenience of nearby schools, shops, and amenities. This is more than a home, its a lifestyle opportunity in one of the areas most welcoming communities.
Inclusions: Built-in Microwave, Dryer, Freezer, Refrigerator, Stove, Washer, Window Coverings, Small chest freezer beside laundry, Wood Shelves in Furnace Room
