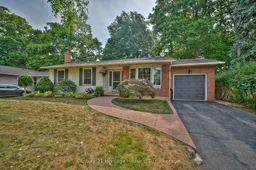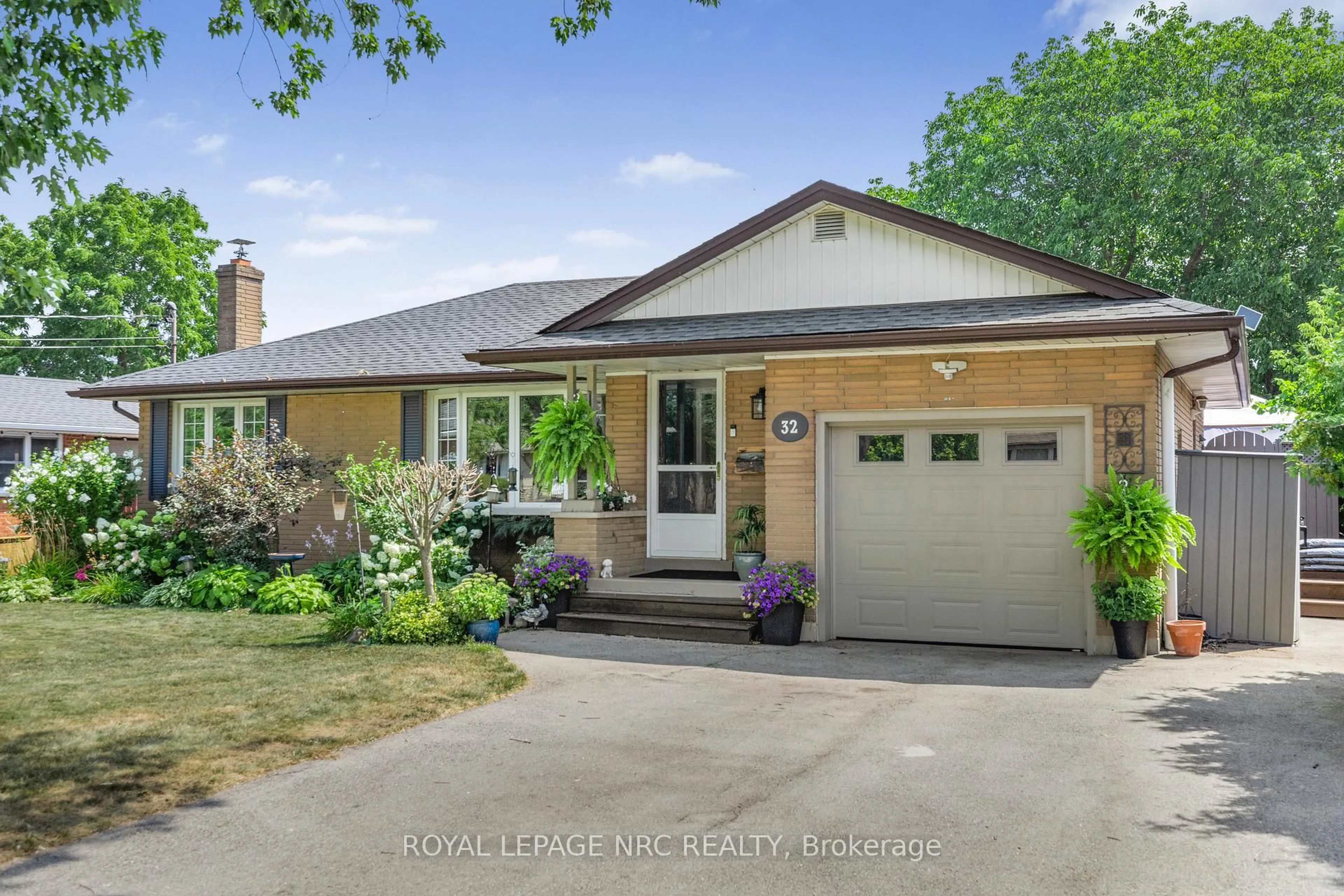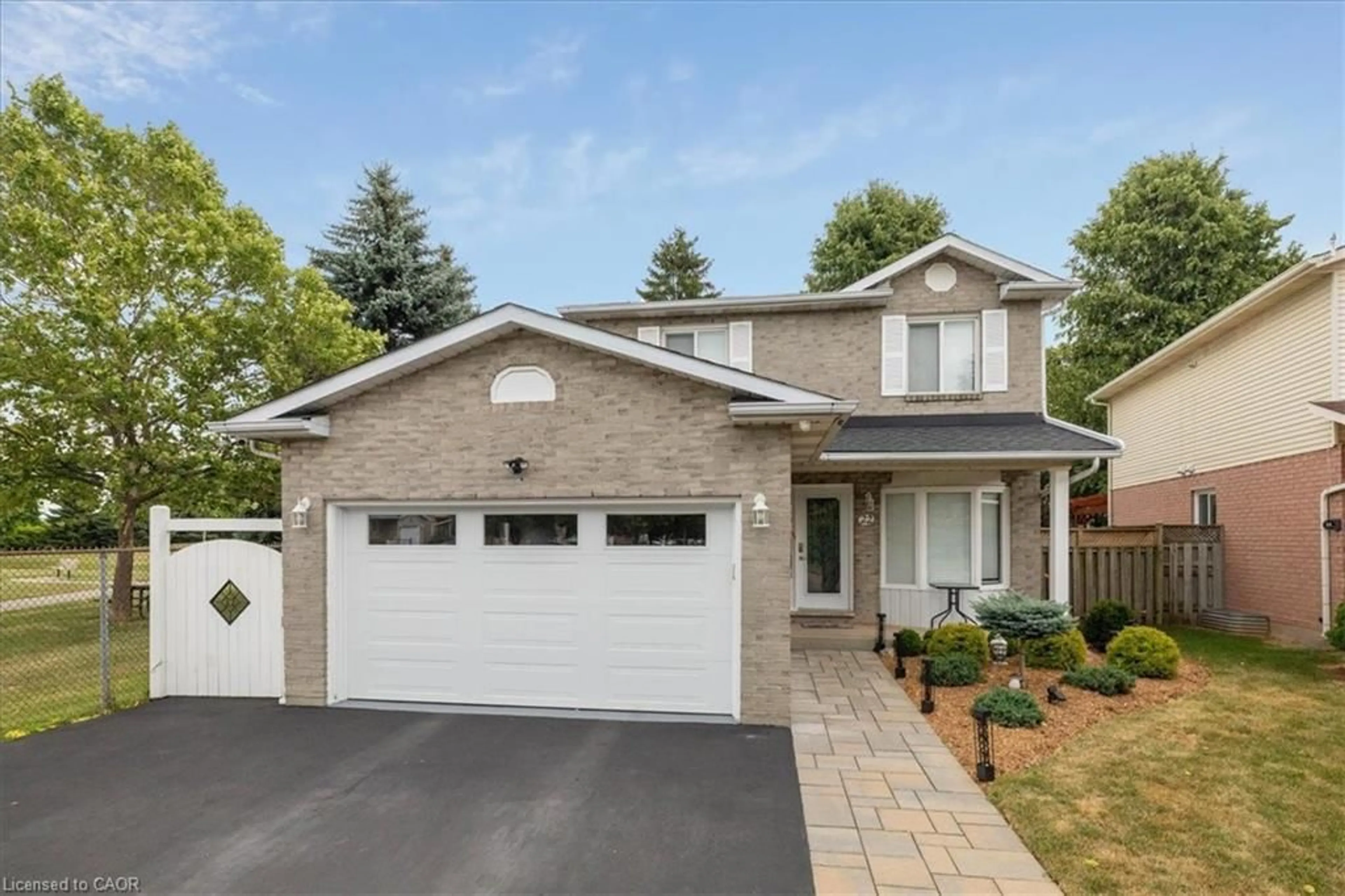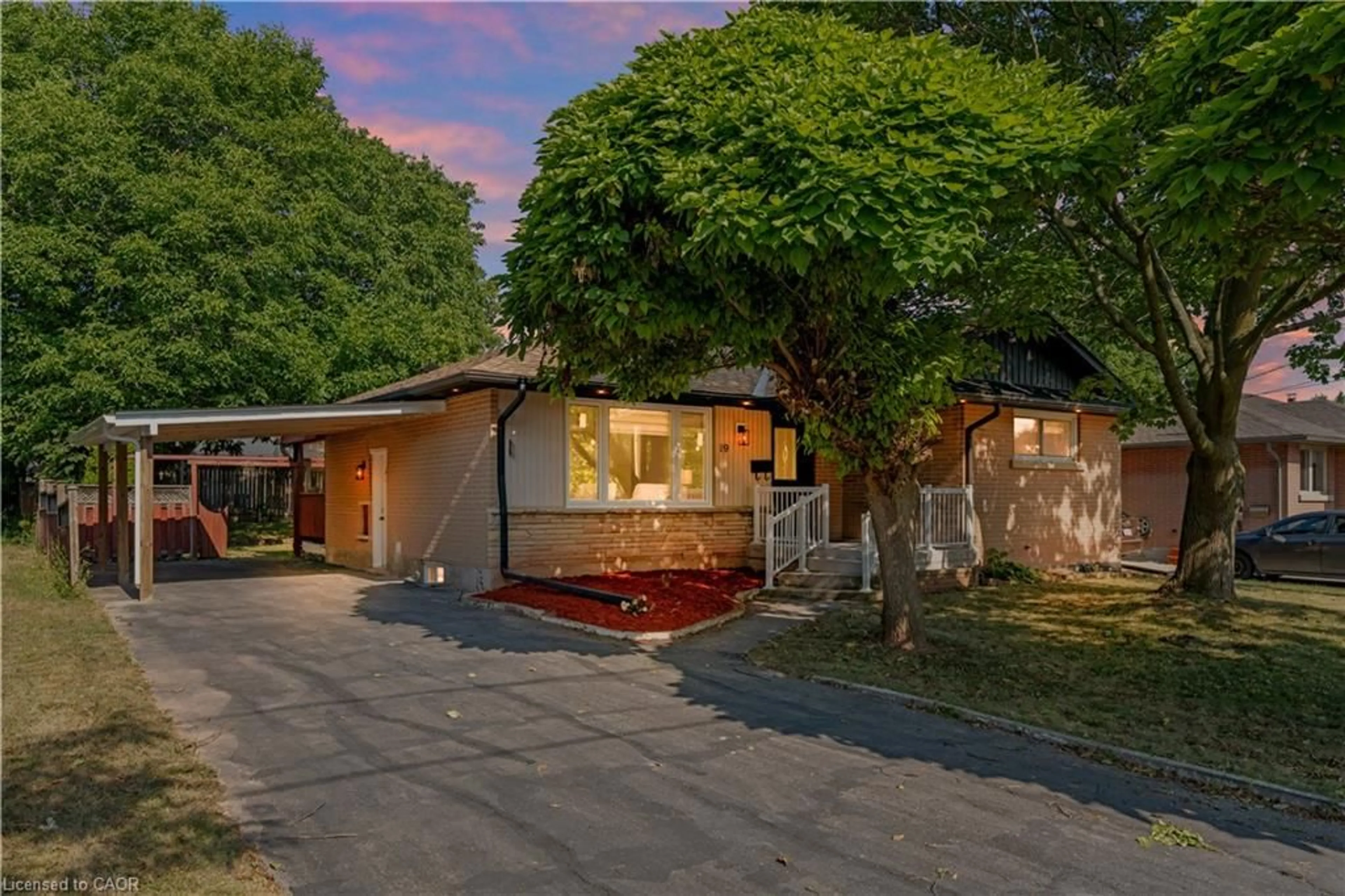Charming Bungalow in Prime Grimsby Beach Location! Welcome to this beautifully updated 1,200 sq ft bungalow located just minutes from the QEW and the shores of Lake Ontario. Nestled in a family-friendly neighbourhood filled with parks, pickleball courts, and walking trails, this home is perfect for families and outdoor enthusiasts alike. Boasting 3+1 bedrooms and 2 full bathrooms, this home features an open-concept main floor with luxury vinyl flooring throughout the living and dining areas, and a spacious eat-in kitchen complete with a walk-in pantry. Three generously sized bedrooms are serviced by a modern 4-piece bathroom. The fully finished basement adds significant living space, offering a large rec room with a cozy gas fireplace, a fourth bedroom, 3-piece bathroom, large laundry area, and plenty of storage. Step outside to enjoy a fully fenced and recently sodded backyard ideal for entertaining, relaxing, or letting the kids and pets play safely. Additional Features: Attached single-car garage, fresh paint throughtout, updated cabinets, flooring, trim, and doors (2023). Updated bathrooms (2020 & 2021),Furnace & A/C (2020), Electrical panel (2021). Recently fenced yard for privacy and security. Walking distance to Grimsby Beach, the dog park, and numerous local amenities. Quick access to the highway makes commuting a breeze. Don't miss this fantastic opportunity to live in one of Grimsby's most sought-after communities. Book your private showing today!
 48
48





