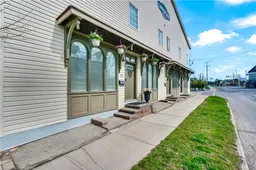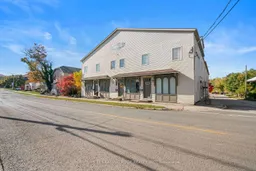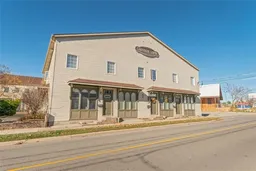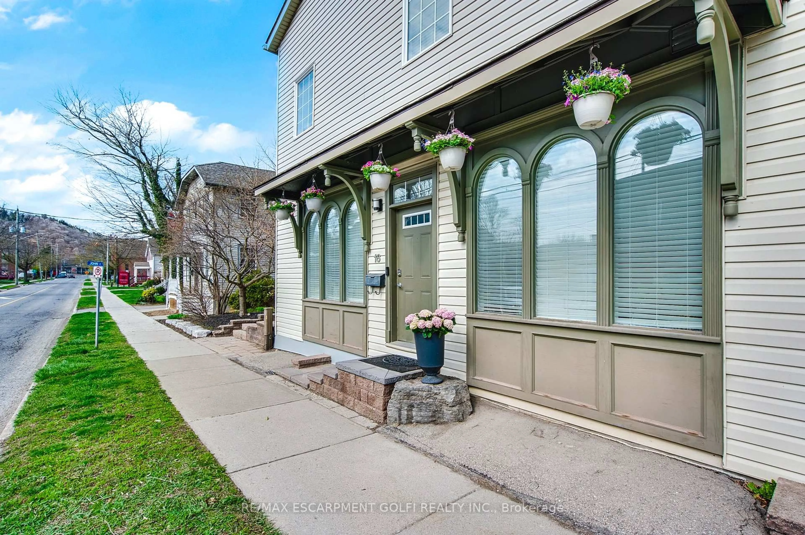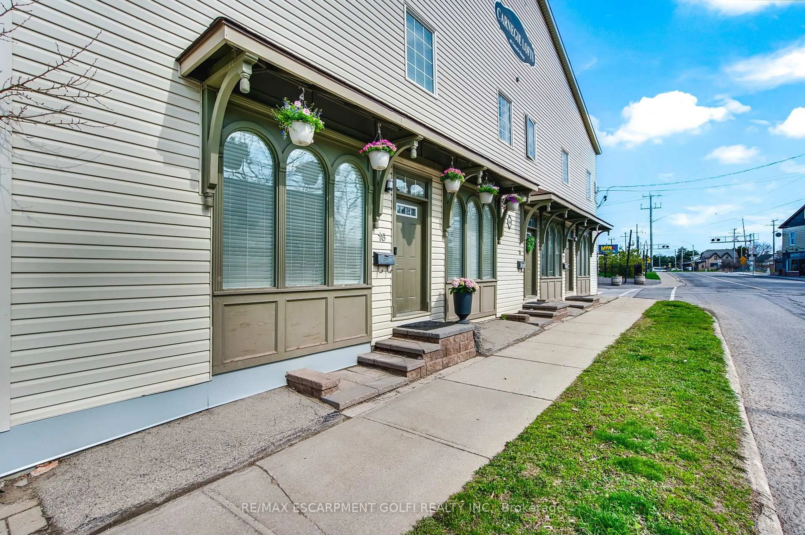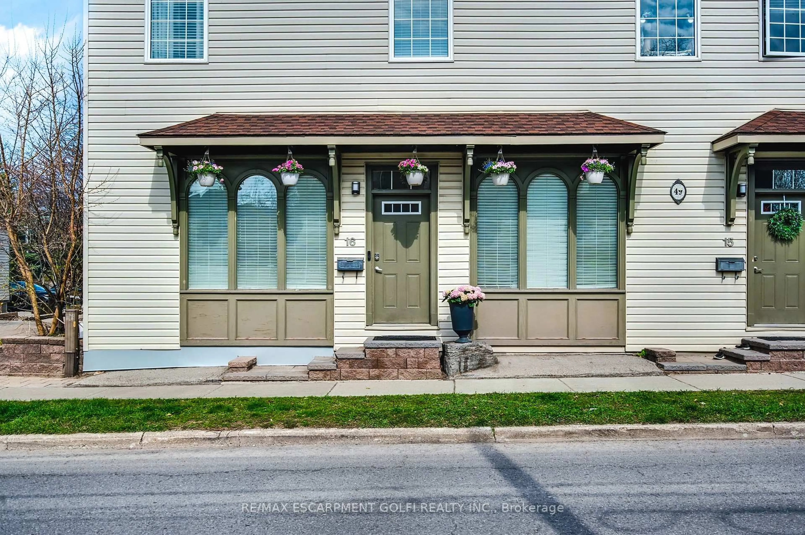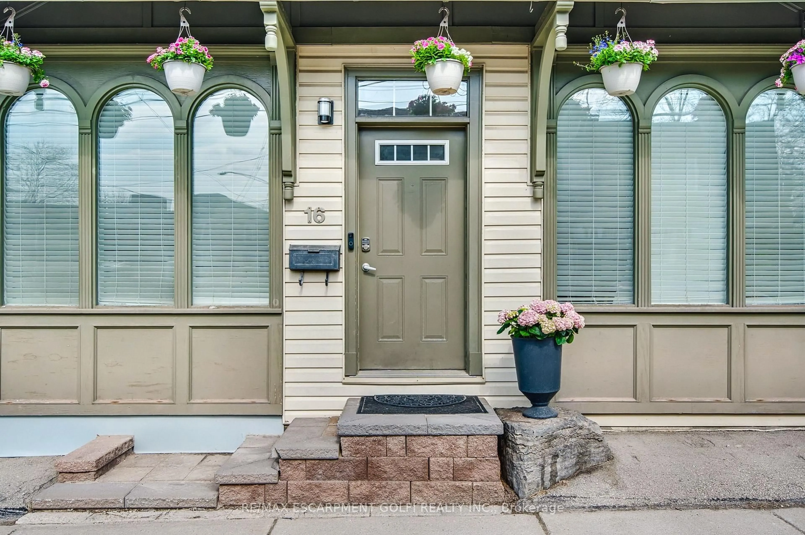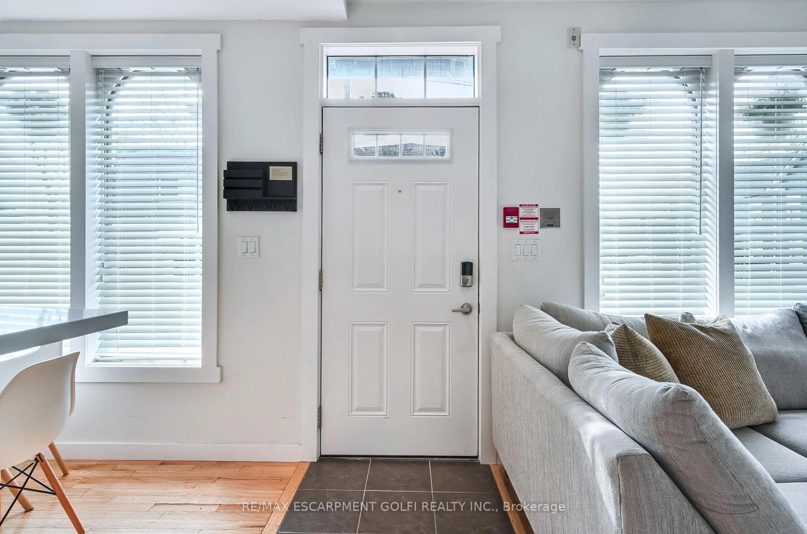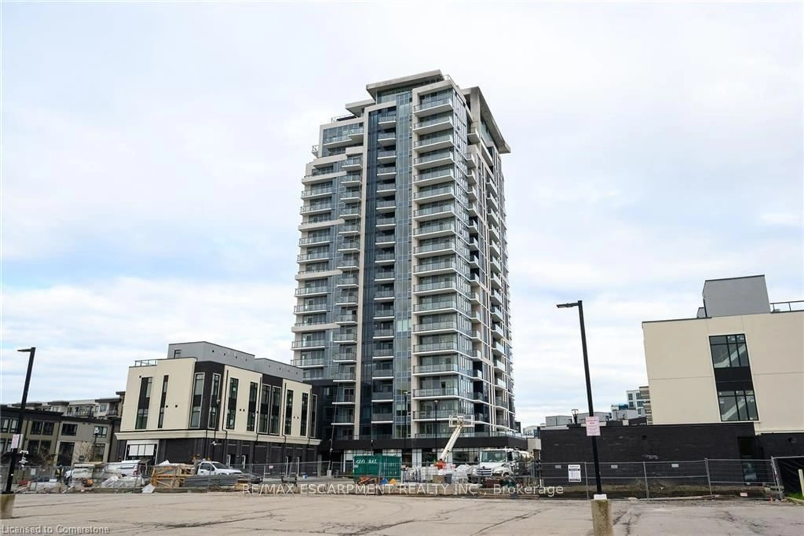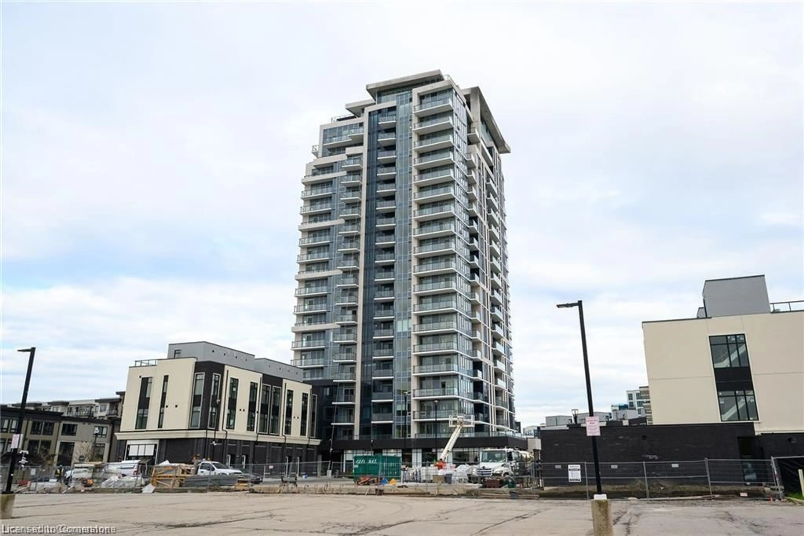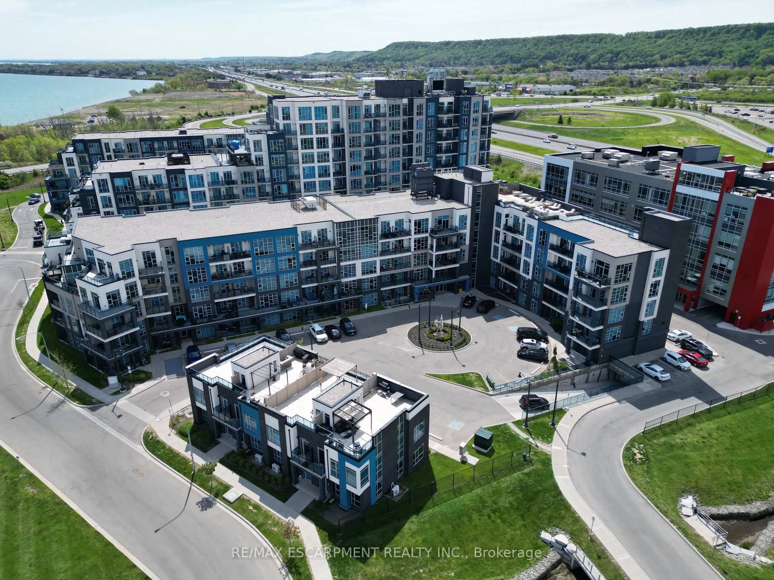49 Ontario St #16, Grimsby, Ontario L3M 3H2
Contact us about this property
Highlights
Estimated valueThis is the price Wahi expects this property to sell for.
The calculation is powered by our Instant Home Value Estimate, which uses current market and property price trends to estimate your home’s value with a 90% accuracy rate.Not available
Price/Sqft$649/sqft
Monthly cost
Open Calculator
Description
Carnegie Lofts, a stunning heritage conversion crafted by renowned local builder Phelps Homes. Located in the heart of downtown Grimsby, this one-of-a-kind 1-bedroom, 2-storey loft-style condo townhouse offers the perfect blend of timeless character and low-maintenance lifestyle. Skip the elevators and long hallways - this home offers private, street-level access and is just steps to restaurants, shops, parks, and amenities, with quick QEW access for commuters. Inside, the main floor features soaring 10 ft ceilings, oversized windows that flood the space with natural light, gleaming hardwood floors, and an open-concept layout. The kitchen is equipped with updated countertops, stainless steel appliances, and generous cabinet space. Upstairs, the spacious primary bedroom boasts 10 ft ceilings, updated 4-piece bath, stacked laundry, and storage. Bonus: This unit includes 3 unassigned parking passes, a rare find in such a central location. Residents also enjoy a beautifully landscaped courtyard with BBQ and patio seating - perfect for relaxing or entertaining. Whether you're a first-time buyer, savvy investor, or looking to simplify without compromise - this is more than a home, its a lifestyle in one of Canadas top places to live, GRIMSBY!
Property Details
Interior
Features
Main Floor
Foyer
0.0 x 0.0Kitchen
4.47 x 2.87Living
4.8 x 4.22Dining
1.83 x 2.84Exterior
Parking
Garage spaces -
Garage type -
Total parking spaces 3
Condo Details
Amenities
Bbqs Allowed, Visitor Parking
Inclusions
Property History
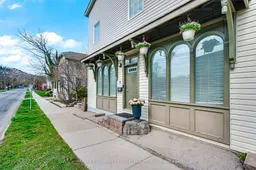 36
36