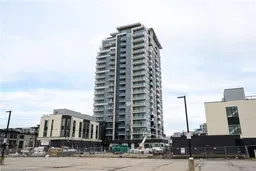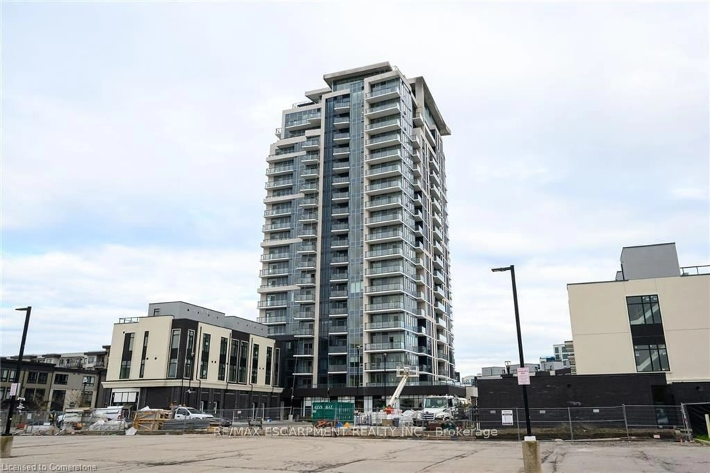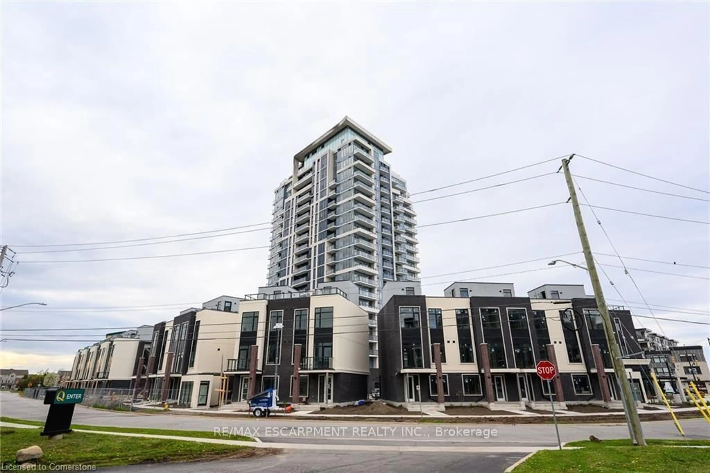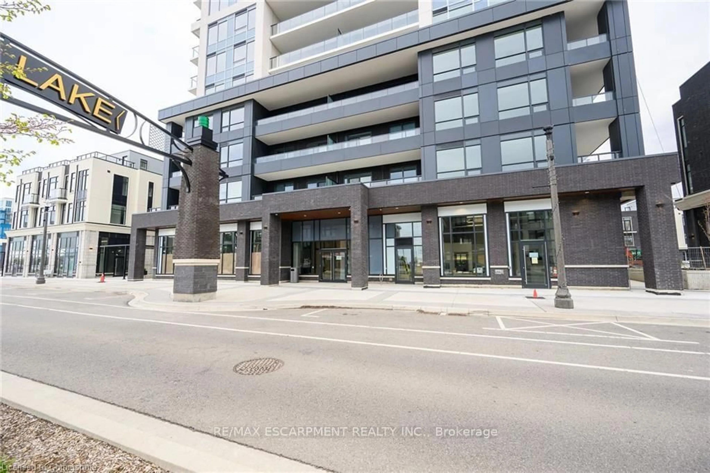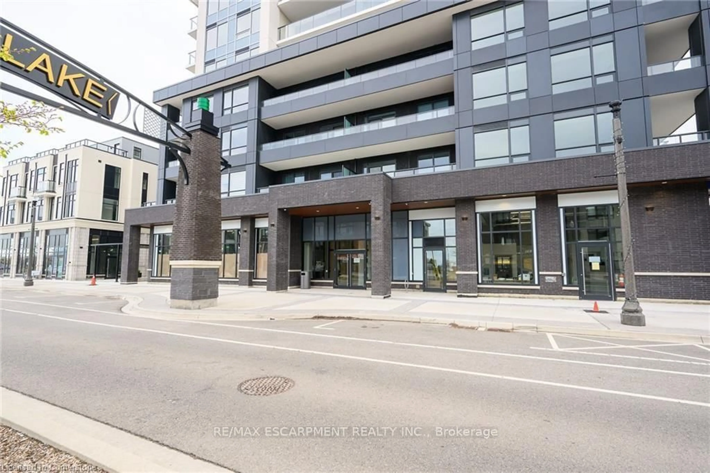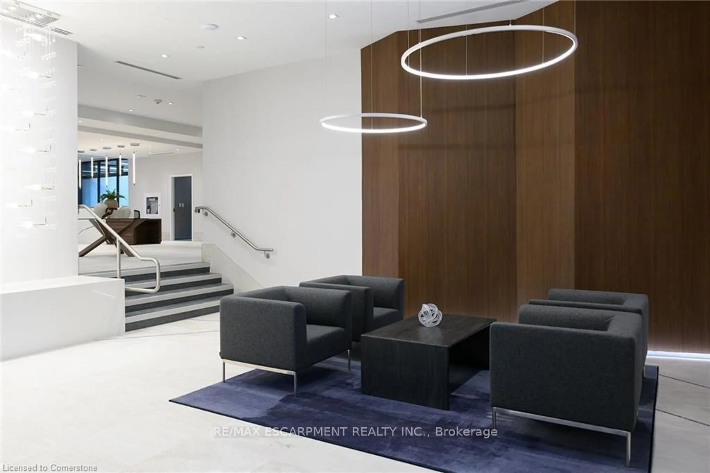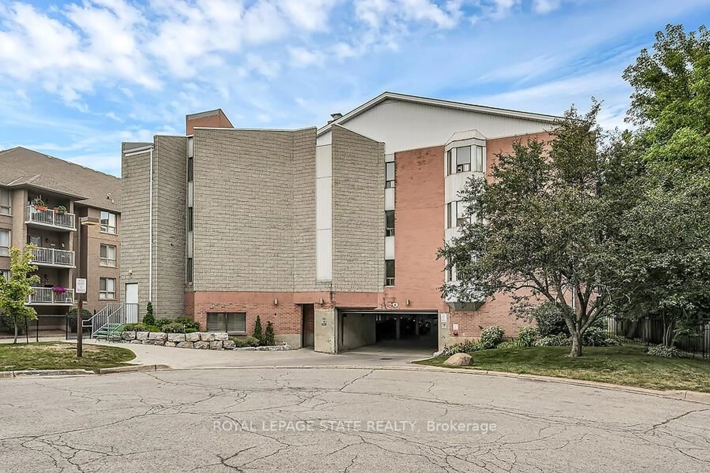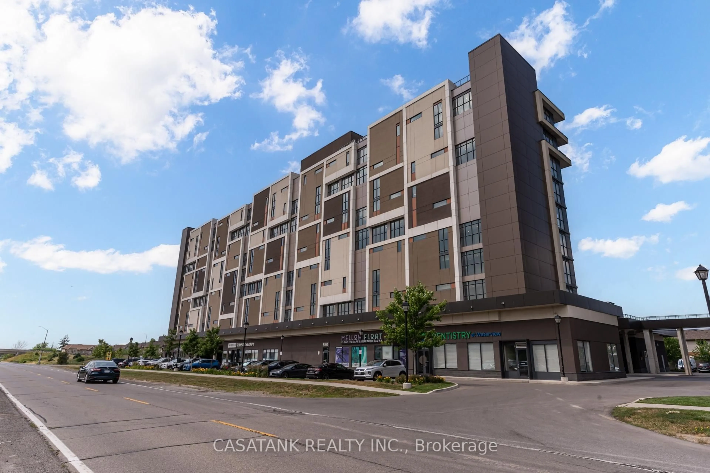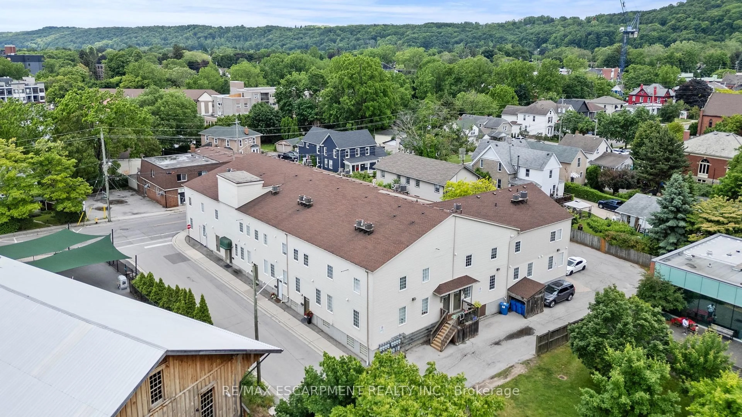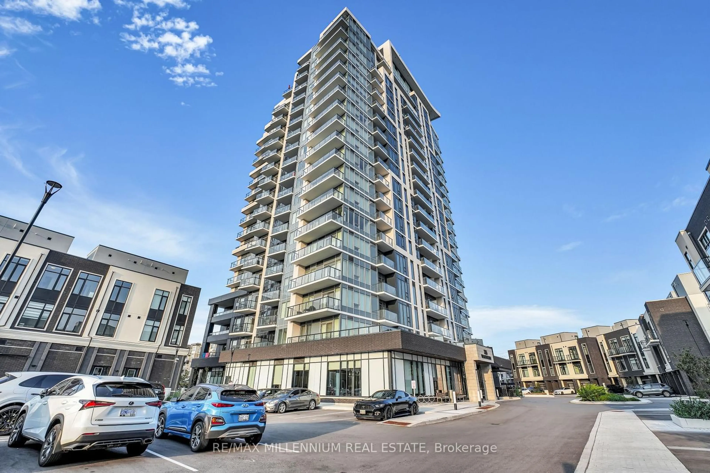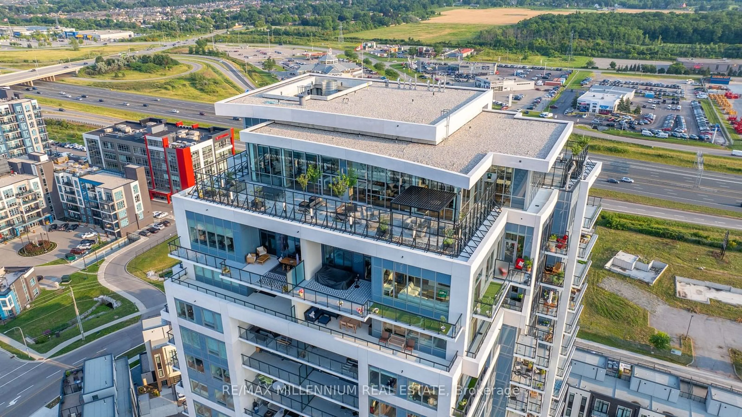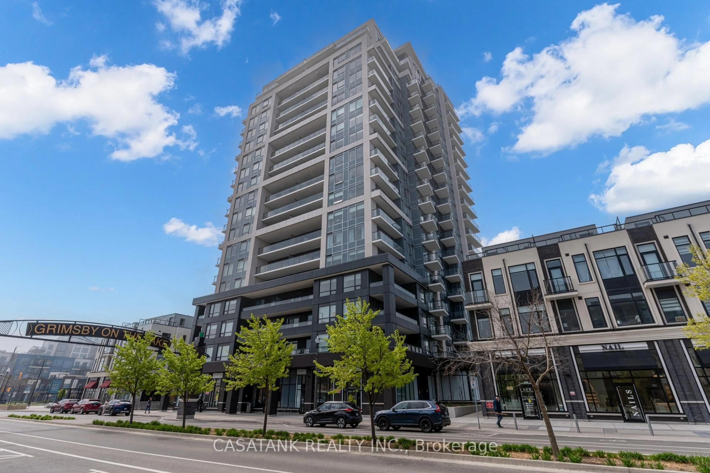385 WINSTON Rd #901, Grimsby, Ontario L3M 4E8
Contact us about this property
Highlights
Estimated valueThis is the price Wahi expects this property to sell for.
The calculation is powered by our Instant Home Value Estimate, which uses current market and property price trends to estimate your home’s value with a 90% accuracy rate.Not available
Price/Sqft$643/sqft
Monthly cost
Open Calculator
Description
Welcome to *The Odyssey*, a stunning 2-bedroom, 2-bathroom condo located in the desirable community of Grimsby on the Lake. This beautifully designed unit by Rosehaven offers 720 sq. ft. of living space, featuring a modern kitchen with quartz countertops, a stylish backsplash, and stainless steel appliances, as well as in-suite laundry. The open-concept floor plan seamlessly blends the living area and bedrooms, creating a comfortable and inviting atmosphere. Sliding glass doors lead to a private balcony, perfect for enjoying serene escarpment views. Residents have access to a variety of amenities, including a rooftop sky lounge/party room, a fully-equipped gym with a yoga room. The location is ideal for commuters, with nearby restaurants, a barbershop, nail salons, and beautiful lakefront walking trails. Plus, with future VIA rail access, travel is a breeze. Fall in love with this move-in-ready condo and embrace the vibrant lifestyle by the lake.
Property Details
Interior
Features
Main Floor
Laundry
1.07 x 0.99Living
3.17 x 2.54Dining
2.97 x 2.44Kitchen
3.51 x 2.97Exterior
Features
Parking
Garage spaces 1
Garage type Underground
Other parking spaces 0
Total parking spaces 1
Condo Details
Amenities
Community BBQ, Concierge, Elevator, Exercise Room, Games Room, Gym
Inclusions
Property History
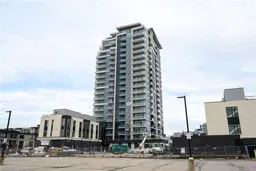
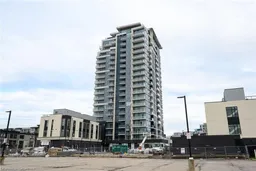
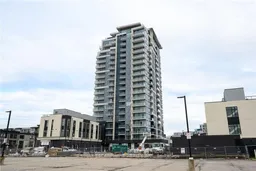 40
40