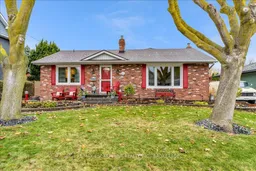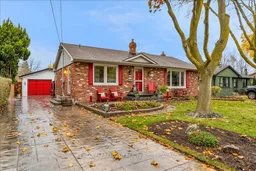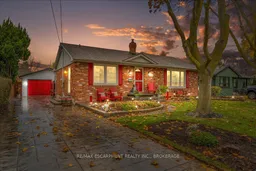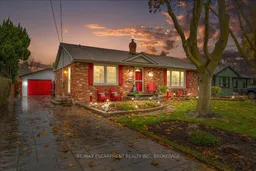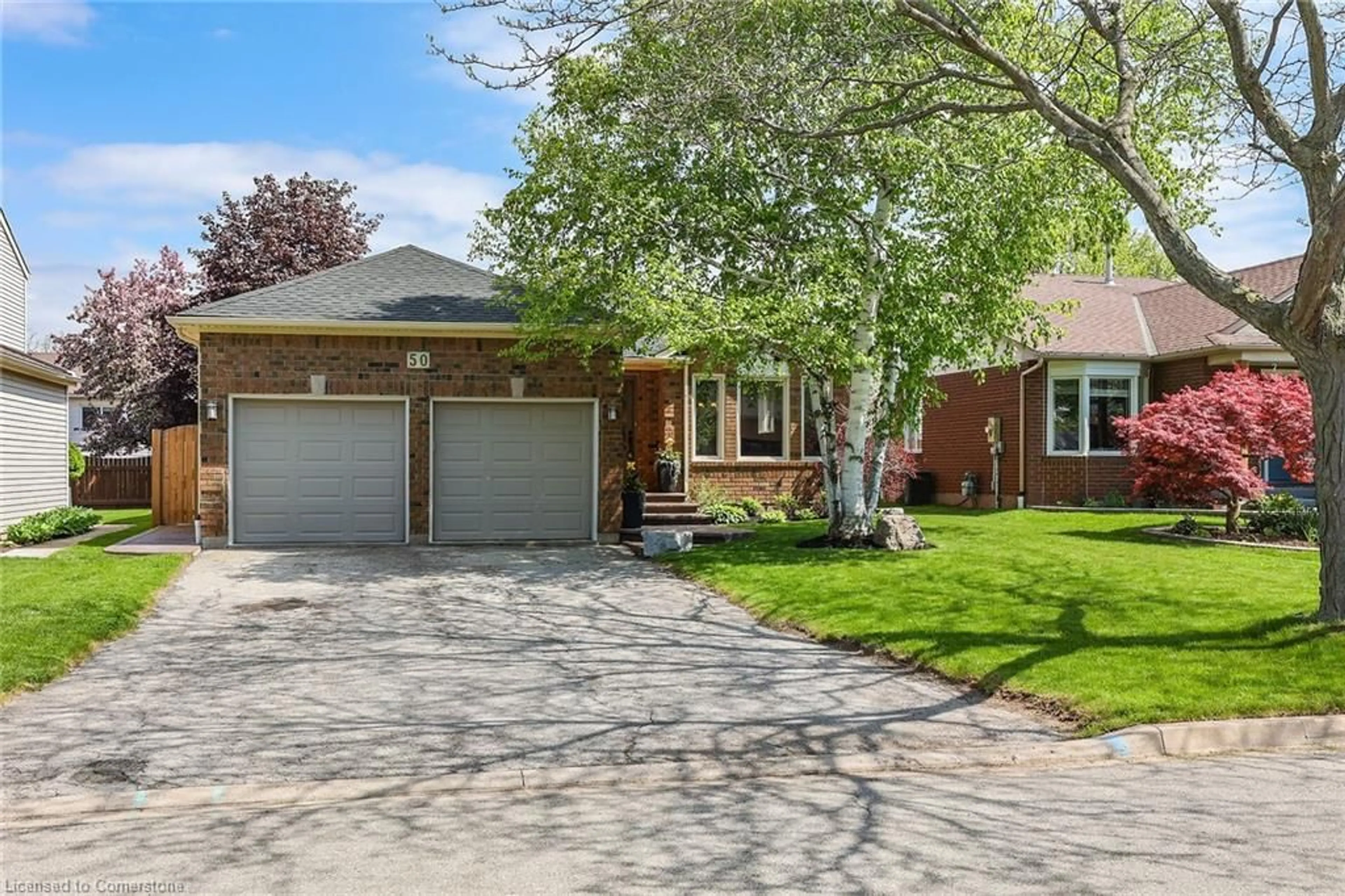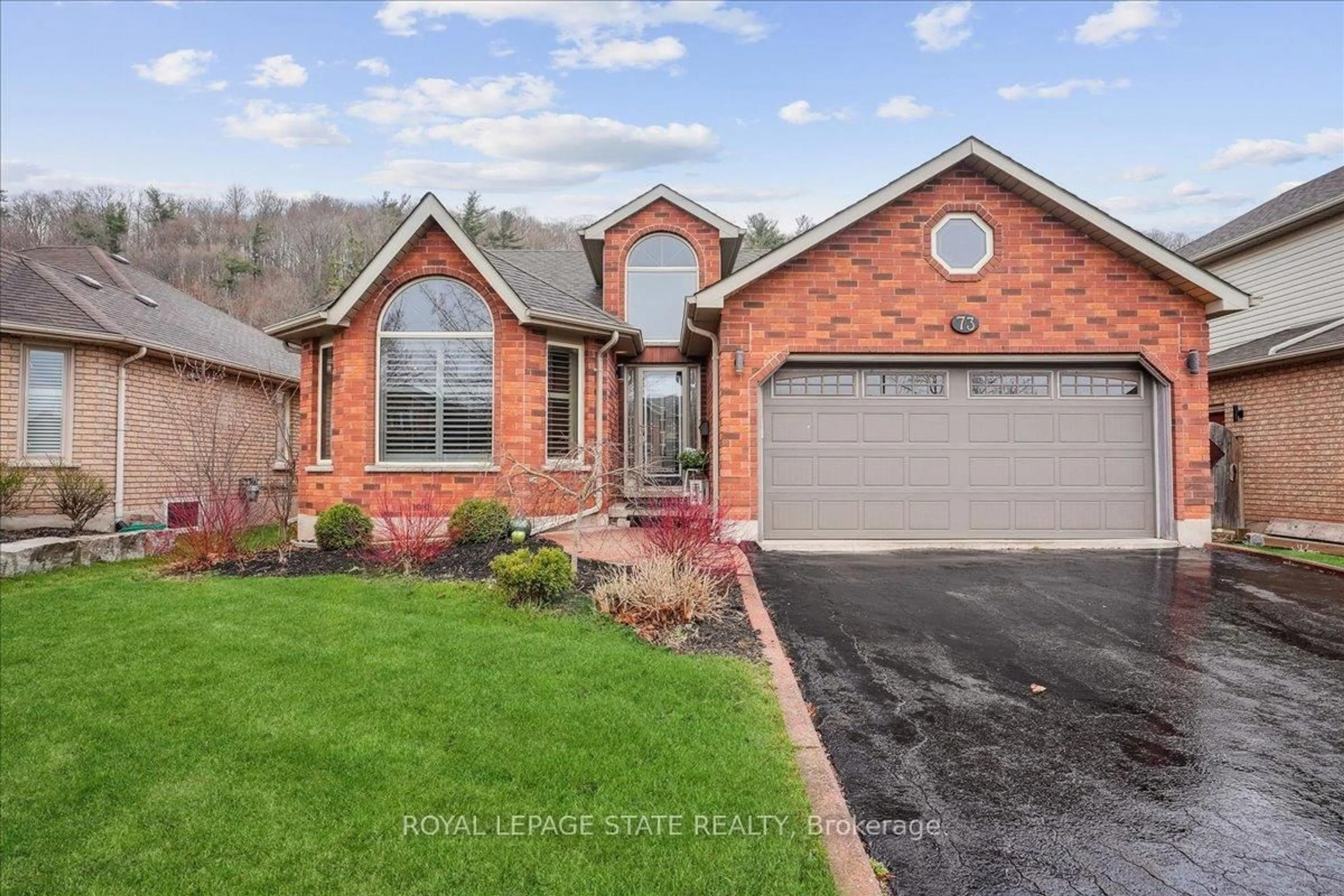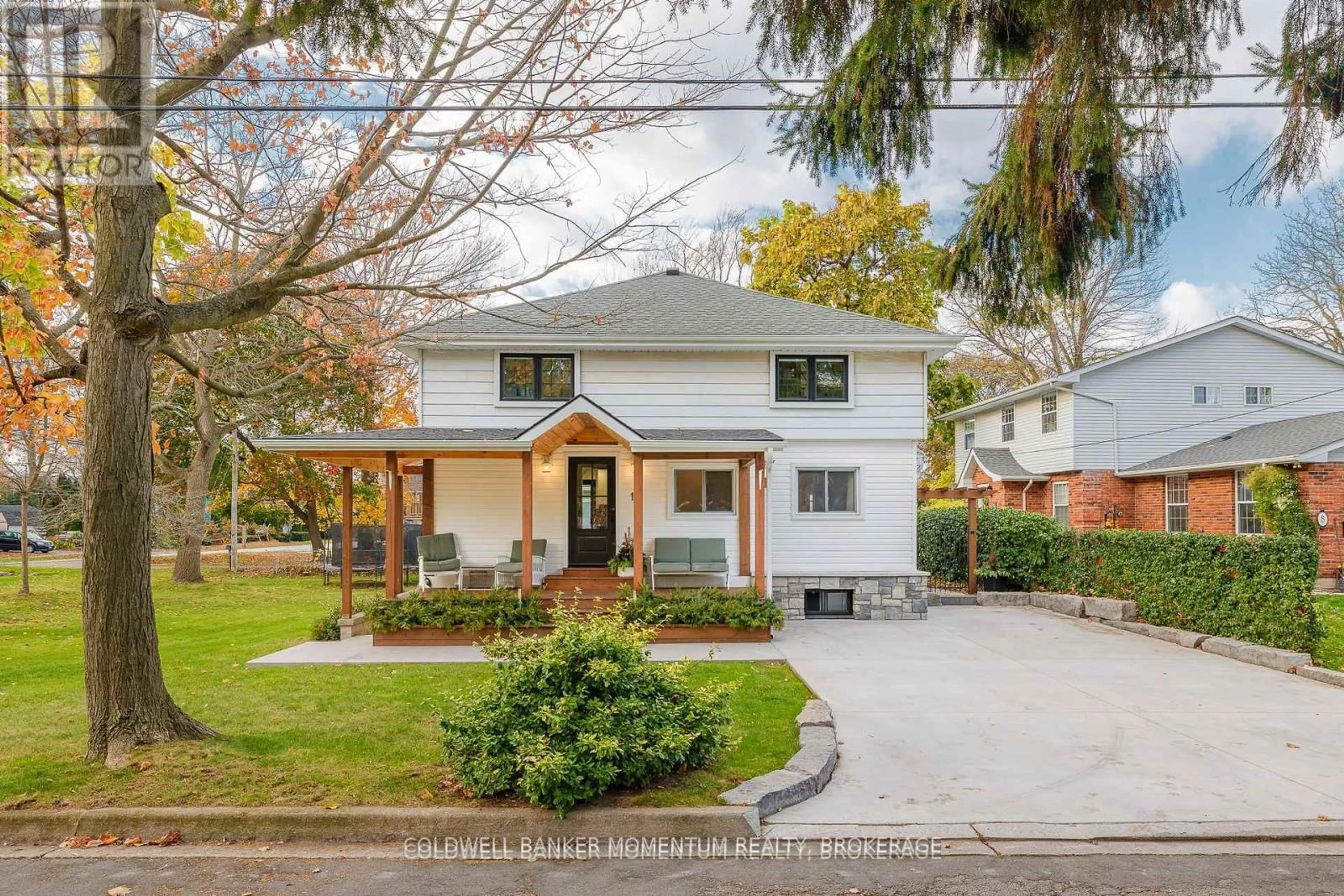Welcome to this charming 3 bedroom +1 den, 3 full bathroom home nestled in the quiet and sought-after neighborhood of Grimsby Beach. Don't let the exterior fool you - this home is larger than it looks, offering a spacious and comfortable layout perfect for family living. As you step inside, you'll be greeted by an open-concept kitchen and living room, creating a bright and airy space for everyday living and entertaining. the kitchen is well-appointed and flows seamlessly into the living area, making it an ideal space for family gatherings or hosting guests. The real showstopper is the extra-large, custom-built primary bedroom, featuring a walk-in closet and a modern ensuite bathroom with a walk-in shower - your personal retreat! This home offers a total of 3 bedrooms +1 den, with two full bathrooms upstairs, and an additional full bathroom conveniently located downstairs. The lower level boasts a cozy rec room with a full wet bar, making it an ideal space for entertaining or relaxing. The beautifully landscaped gardens both front and back provide a serene setting to enjoy the outdoors, and the home is just steps from the stunning shores of Lake Ontario. Whether you're enjoying a quiet morning coffee or hosting a gathering, the outdoor spaces are perfect for any occasion. Additional highlights include a 1.5-car garage with a workbench, ideal for hobbyists or extra storage. Located in a peaceful and friendly neighborhood, this home offers a perfect blend of tranquility and convenience.
Inclusions: Central vac, dishwasher, dryer, garage door opener, gas stove, range hood, refrigerator, washer, window coverings
