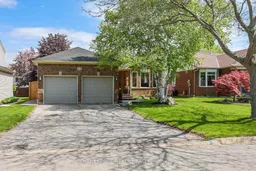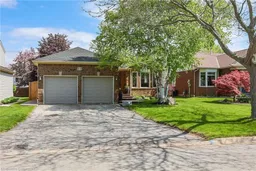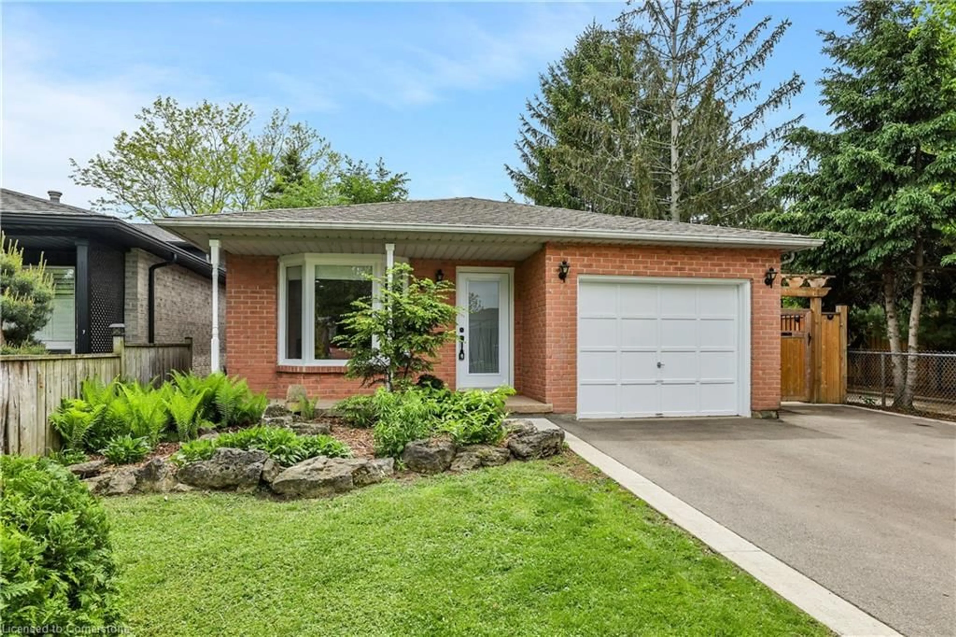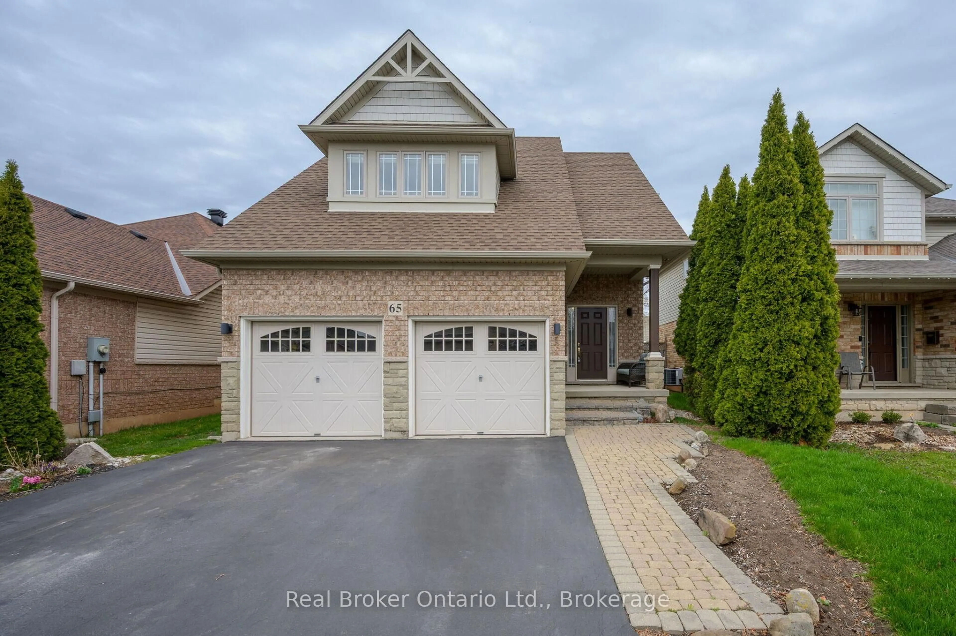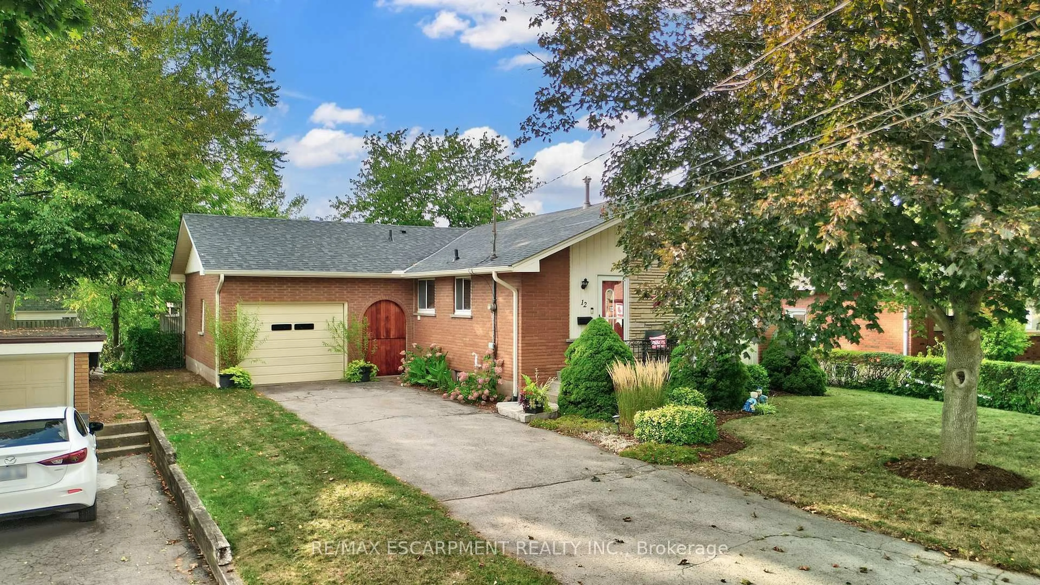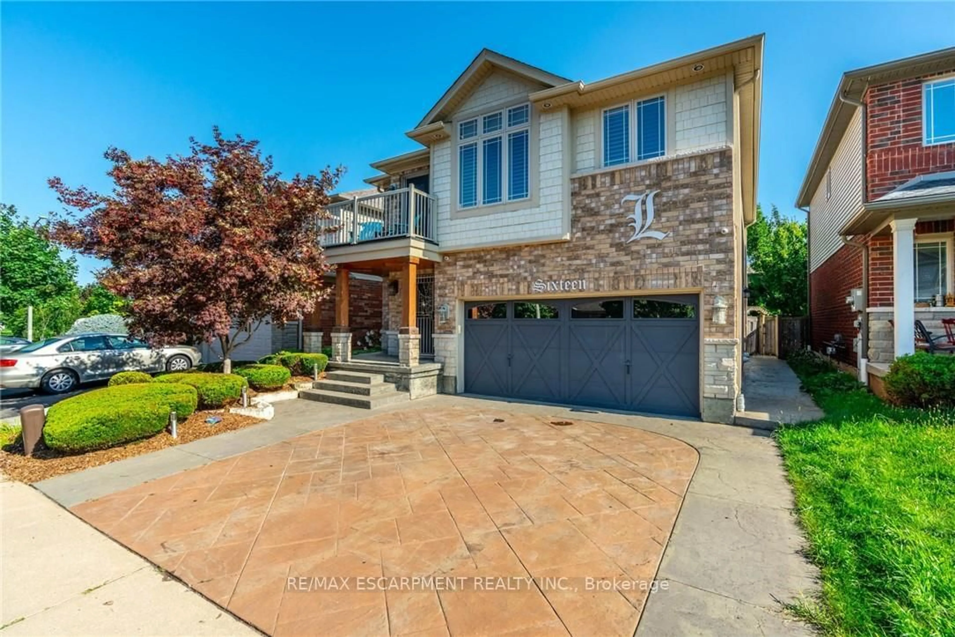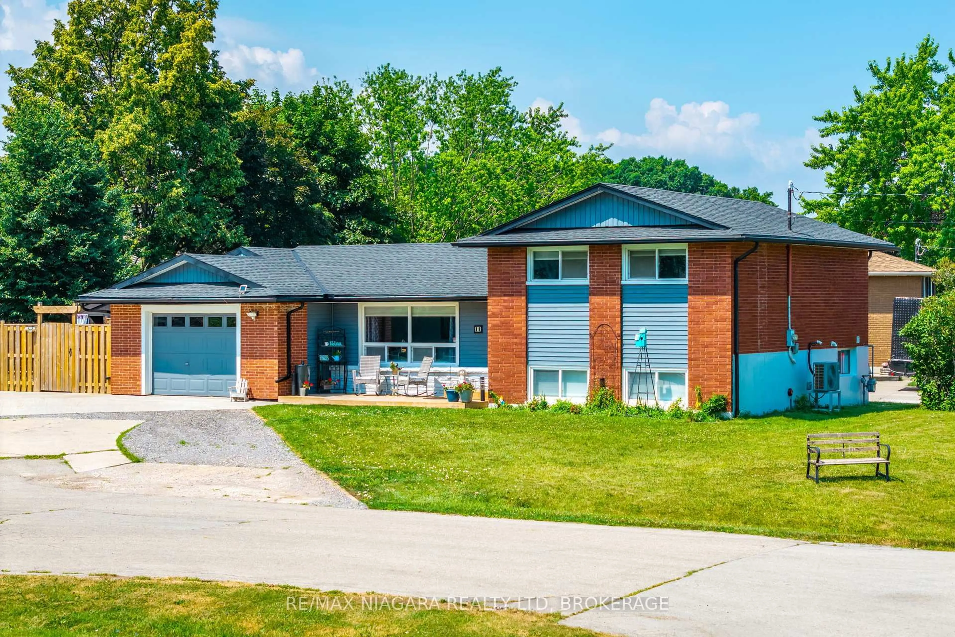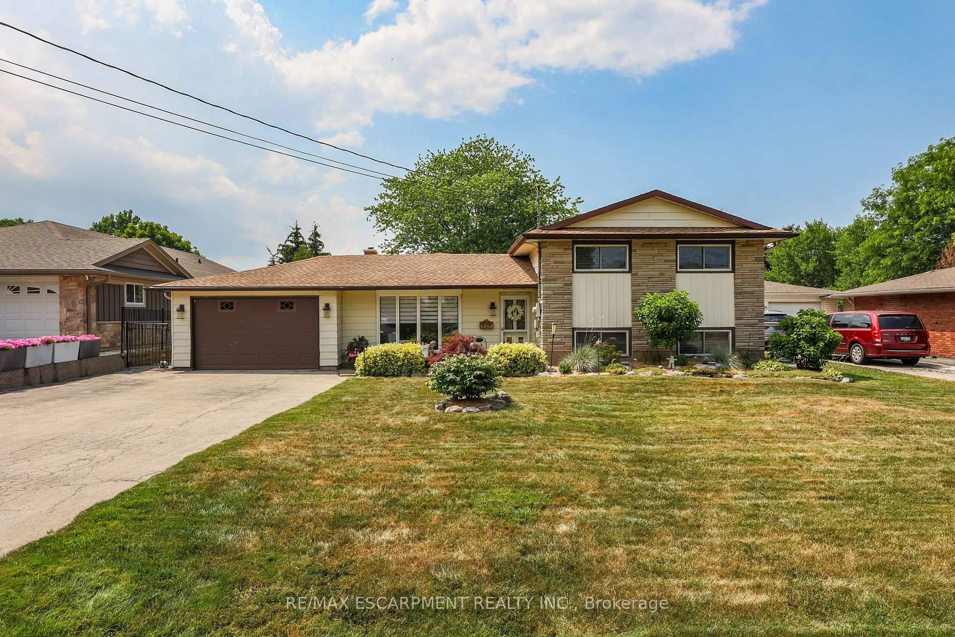Sought-After Nelles Estates with Ontario's #1 Public Elementary School - Welcome to this beautiful 4-level backsplit with a double garage, located in the highly desirable, family-friendly Nelles Estates neighbourhood. Offering over 1,800 sq. ft. of finished living space, this home combines comfort, function, and location. Step into the spacious foyer and into the sun-filled living and dining rooms featuring elegant hardwood flooring, which flows seamlessly into the eat-in kitchen with abundant cabinetry. Patio doors off the kitchen bring in plenty of natural light and lead to a private backyard with a brand new stamped concrete patio perfect for entertaining or relaxing. Upstairs, you'll find three generously sized bedrooms that share a 4-piece bathroom. The primary bedroom includes ensuite privileges for added convenience. The bright lower level boasts a large recreation room, a fourth bedroom, and a recently renovated 3-piece bathroom with a stunning glass shower. The fourth level includes the laundry area, utility room, and additional space ready to be finished to suit your needs ideal for a home office, gym, or playroom. The double garage features ample overhead storage, and the driveway accommodates up to 4 cars. Recent High-Value Upgrades: Central Air (2020), Furnace (2022), Basement Remodel & Fence (2023), Windows & Stamped Concrete Patio (2024), Roof (2025). This home is perfectly situated near top-rated amenities, including: Nelles Public School Ranked #1 out of 3,021 Ontario elementary schools by the Fraser Institute, YMCA, West Niagara Secondary School, The New Hospital, Easy Access to the QEW. Don't miss the opportunity to own a fantastic home in one of Grimsby's most coveted communities!
Inclusions: Fridge, Stove, Over the Range Microwave, Dishwasher, Washer, Dryer, All Electric Light Fixtures and Ceiling Fans, All Window Coverings and Curtain Rods, All Bathroom Mirrors
