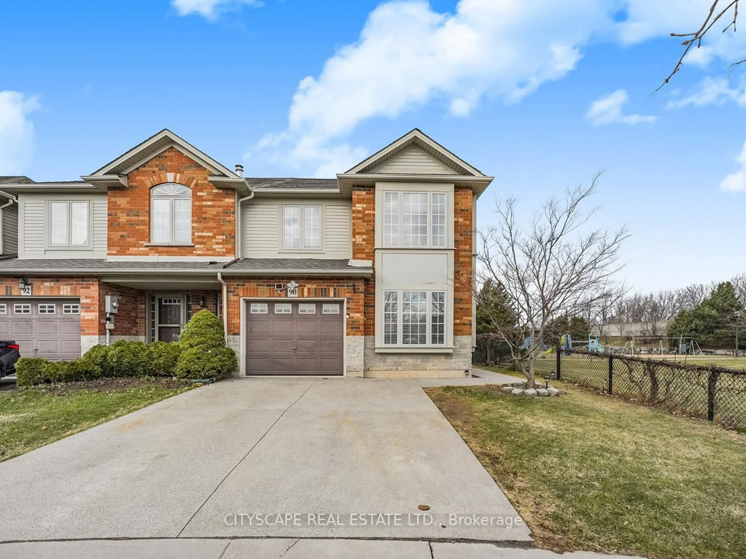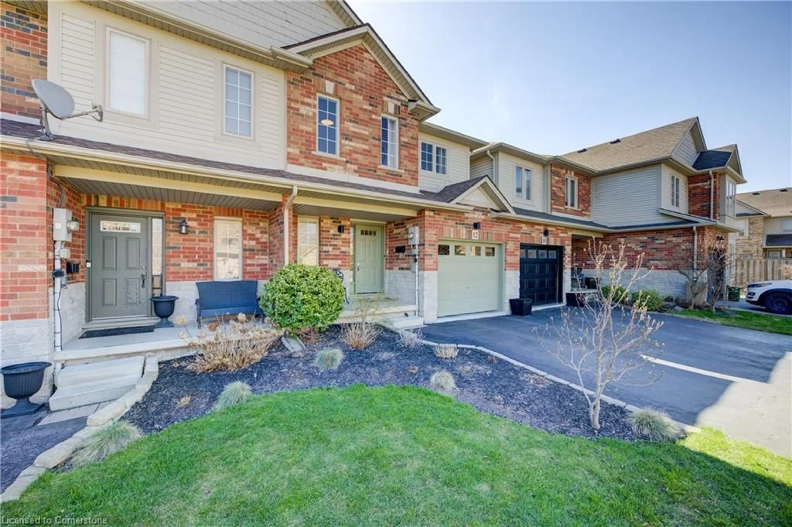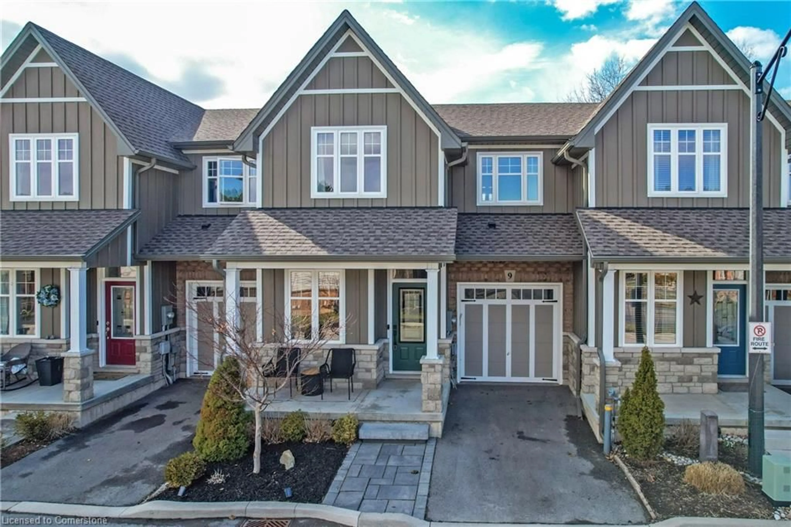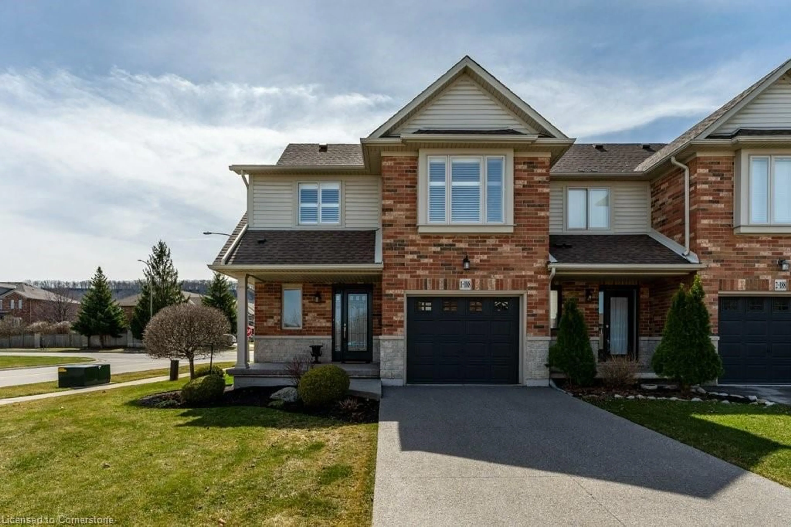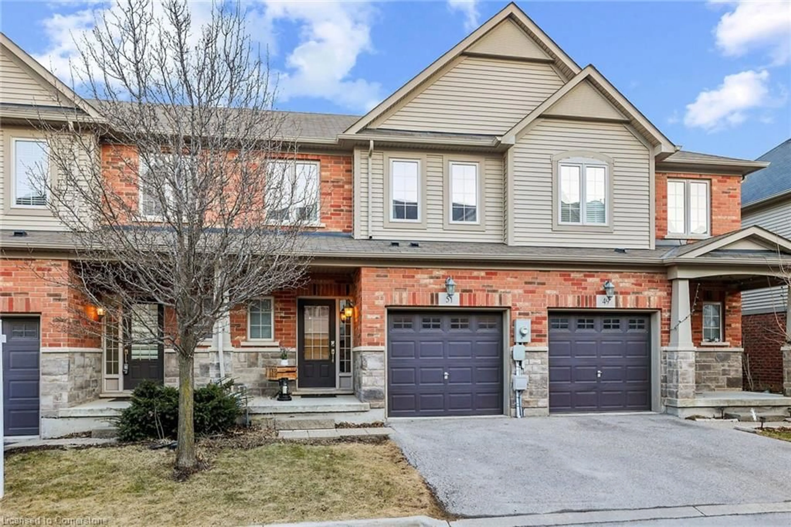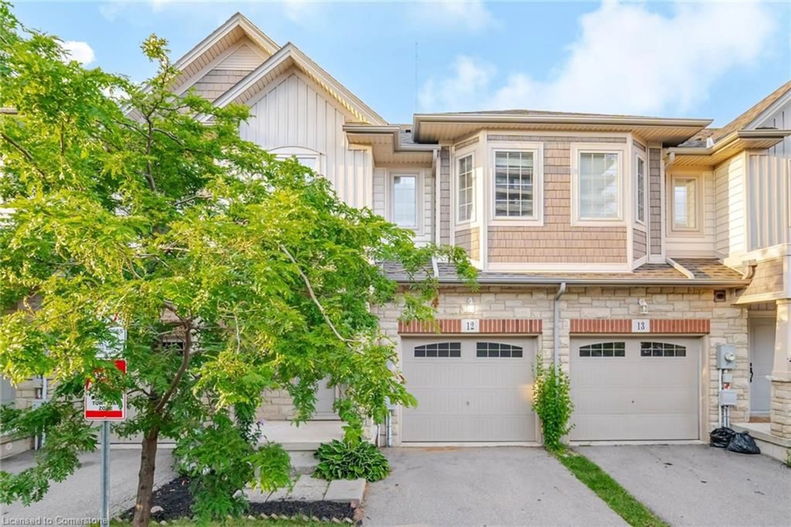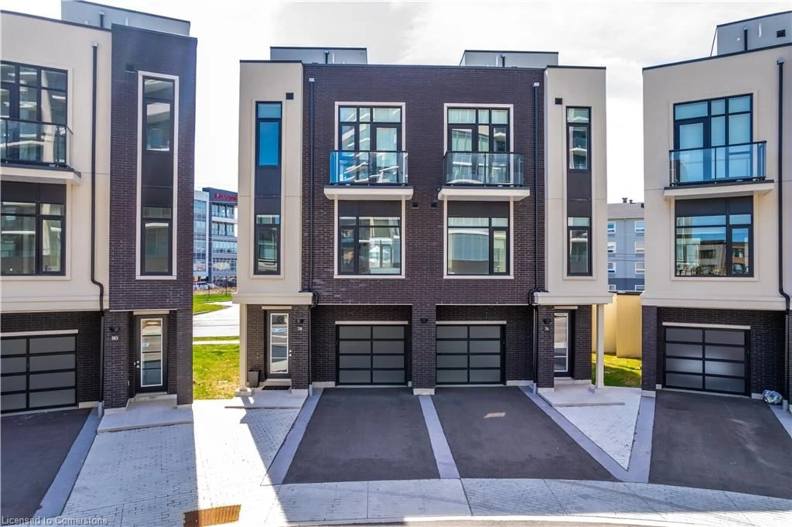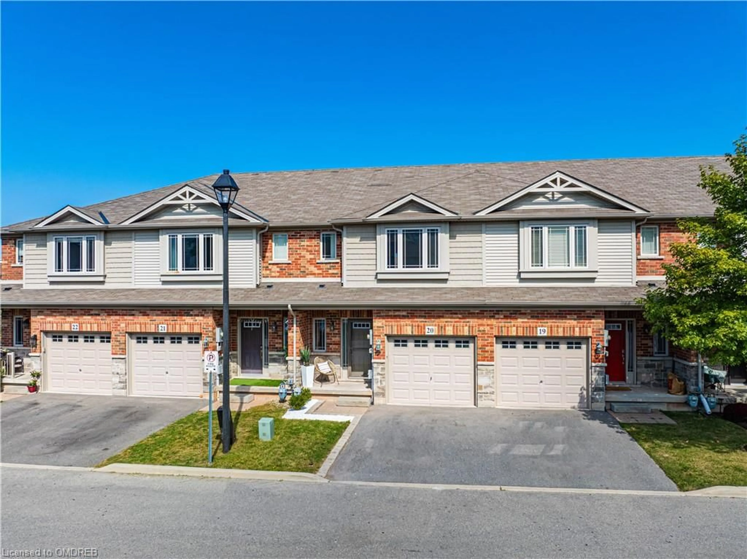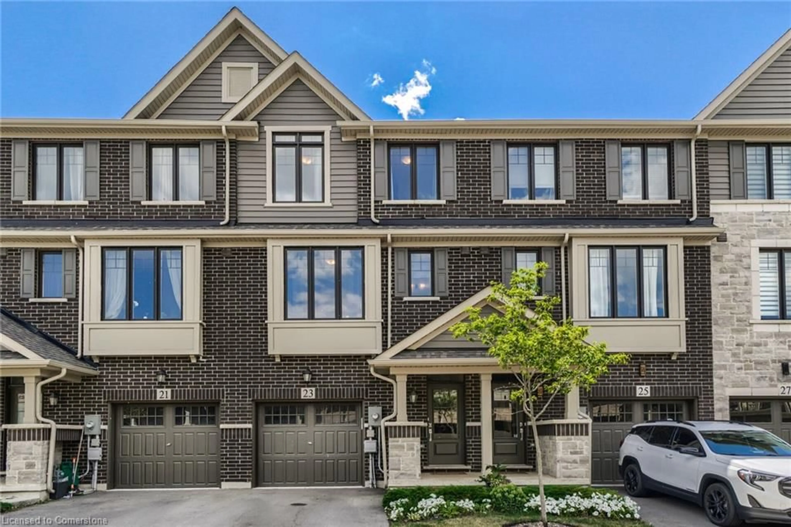Welcome to this beautifully designed 3-bedroom, 2.5-bathroom townhouse that
perfectly blends modern style with everyday convenience. From the moment you step
inside, you'll notice the rich, dark hardwood floors that flow seamlessly
throughout the home, creating a warm and inviting atmosphere.
The open-concept living room, kitchen, and dining area is ideal for entertaining
or family gatherings. The kitchen boasts sleek quartz countertops, a gas stove,
and all stainless steel appliances—perfect for the home chef. Custom-fitted
California shutters are featured on every window, offering style and privacy
throughout.
Upstairs, the spacious master bedroom includes a walk-in closet and a luxurious
ensuite bathroom. For added convenience, the laundry is also located on the top
floor, making chores a breeze.
Located in a highly sought-after family-friendly neighborhood, this home is just
minutes away from Grimsby on the Lake, with easy access to all amenities,
including schools, parks, and more. This is a wonderful community with a vibrant
atmosphere and plenty of activities for everyone.
Don't miss out on this incredible home—schedule your viewing today!
Inclusions: Fridge, Stove, Dishwasher, Washer, Dryer
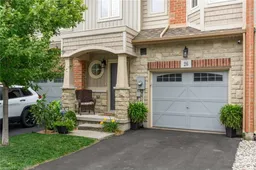 34
34

