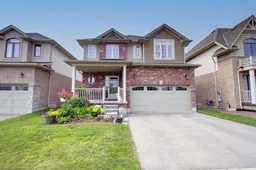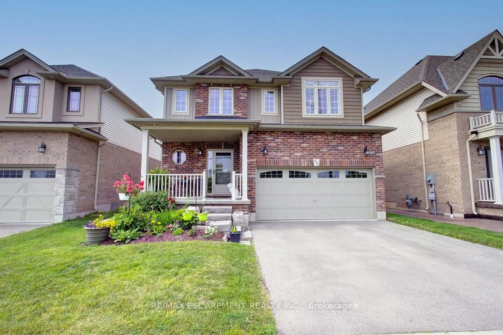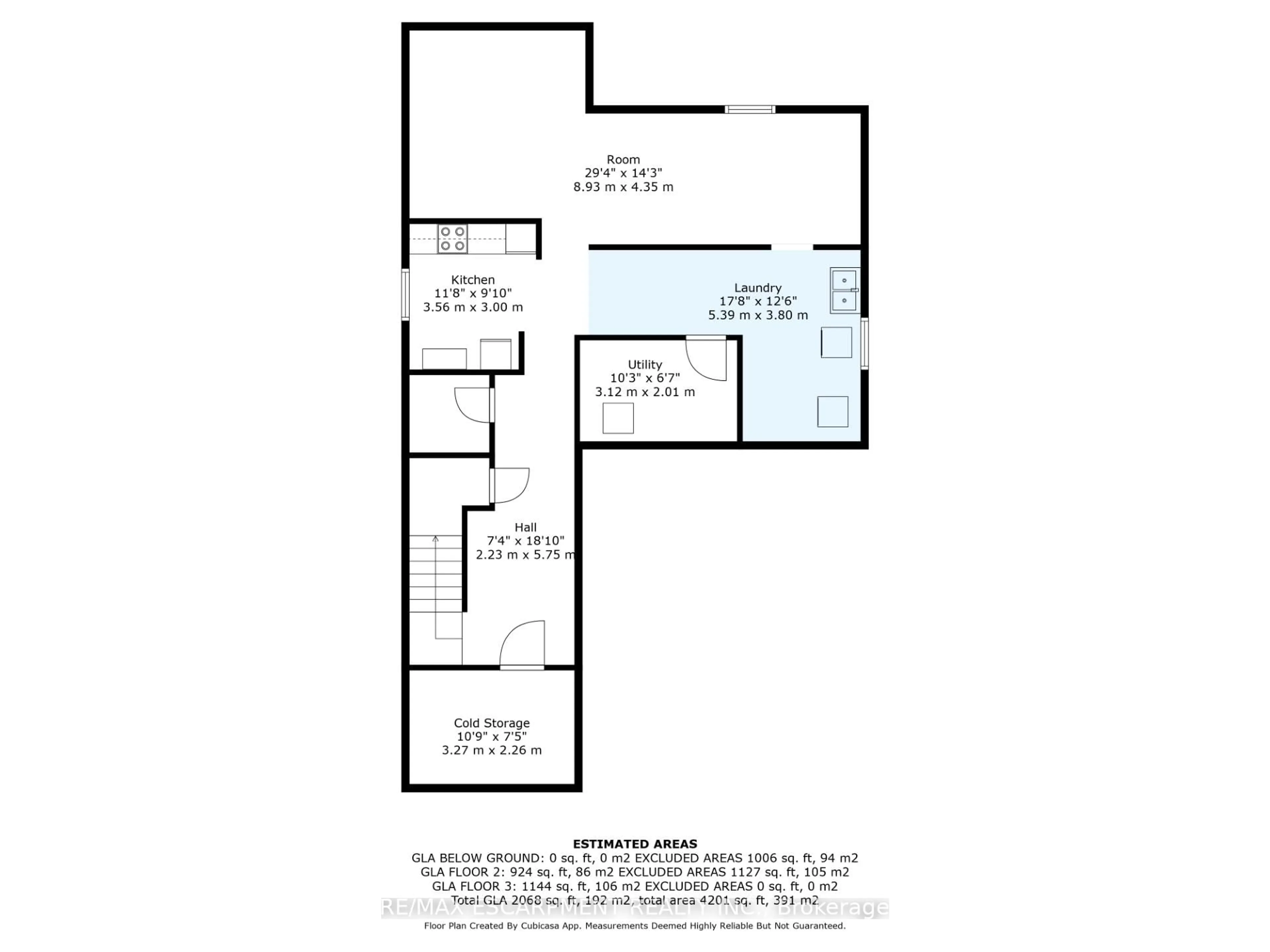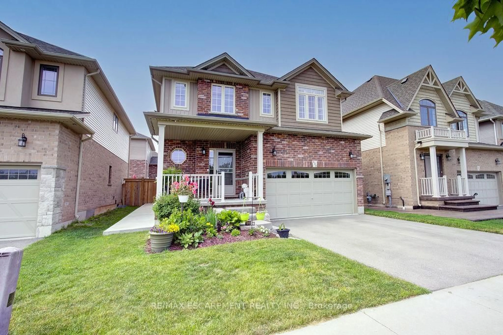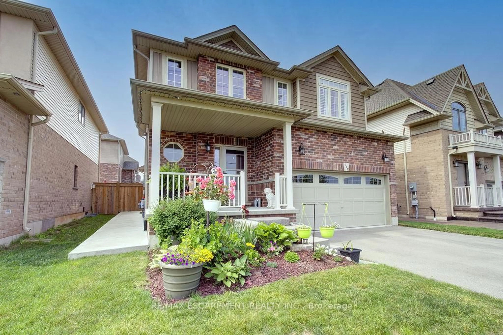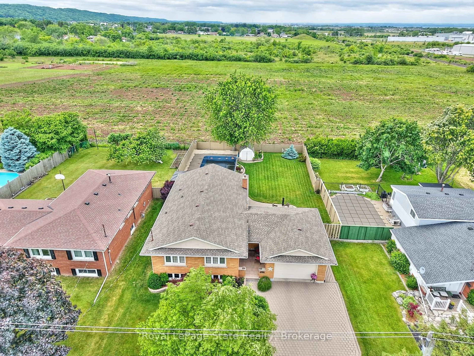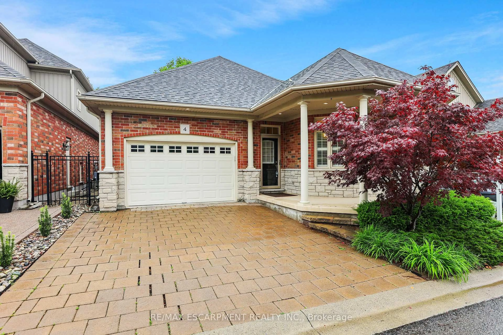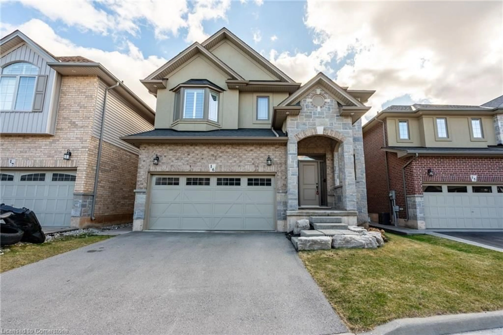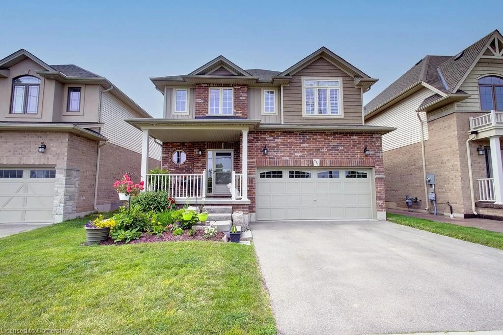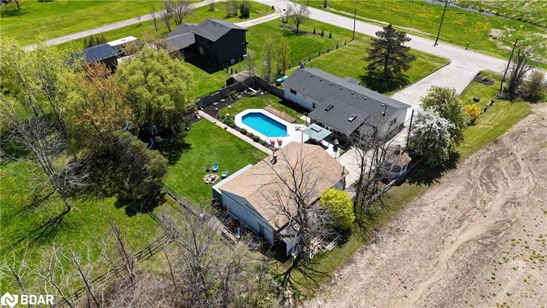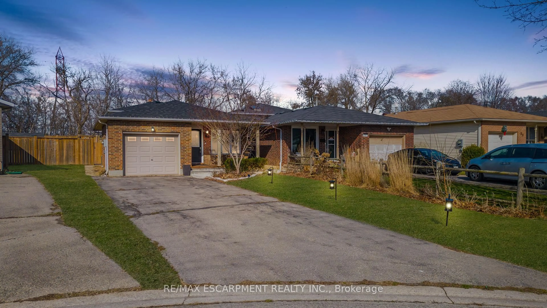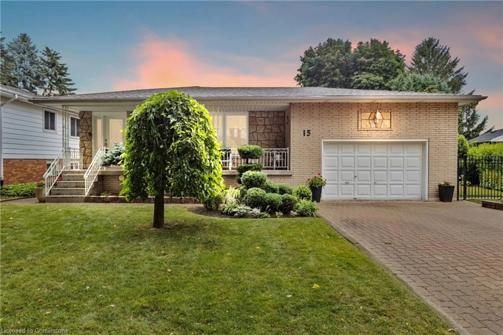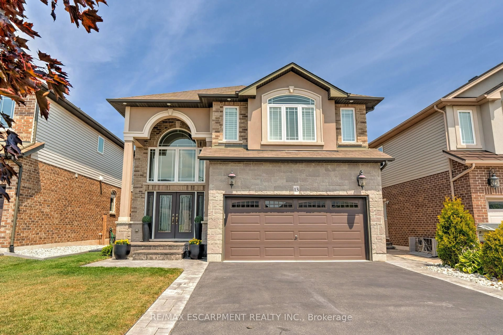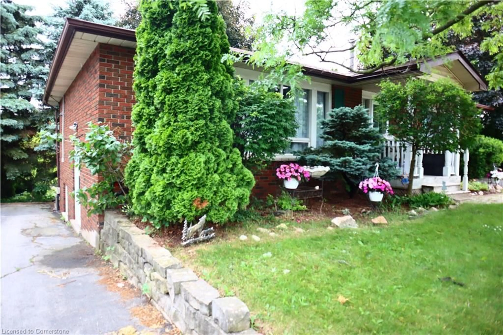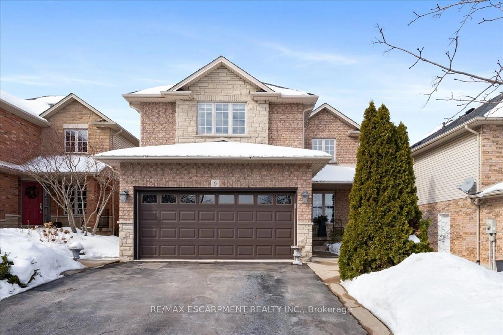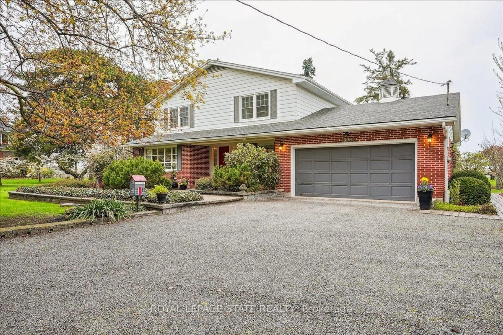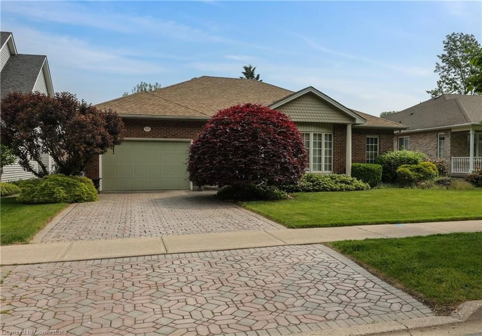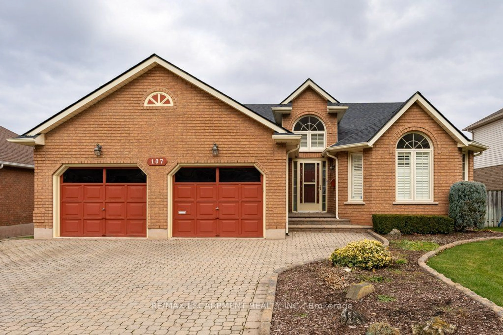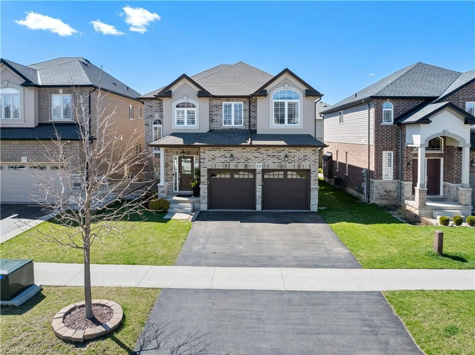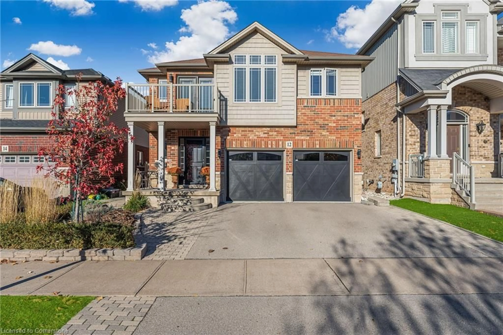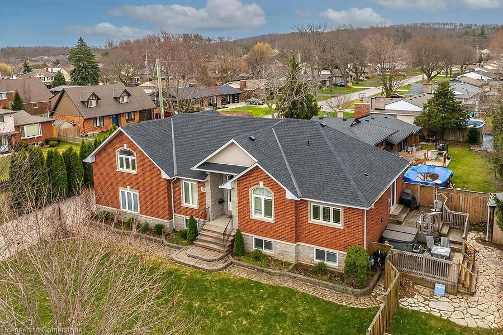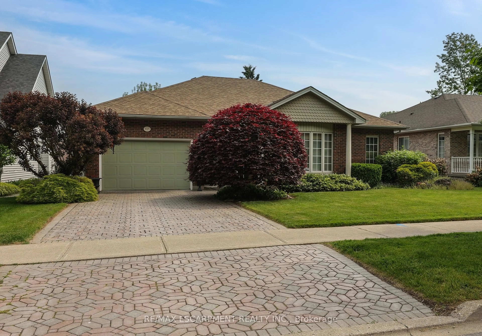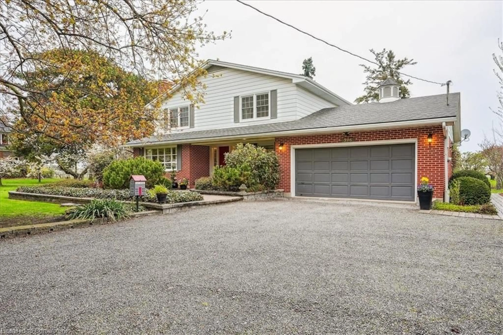633 Winston Rd, Grimsby, Ontario L3M 0H4
Contact us about this property
Highlights
Estimated valueThis is the price Wahi expects this property to sell for.
The calculation is powered by our Instant Home Value Estimate, which uses current market and property price trends to estimate your home’s value with a 90% accuracy rate.Not available
Price/Sqft$483/sqft
Monthly cost
Open Calculator
Description
Welcome to GRIMSBY ON THE LAKE. Minutes to Fifty Point Conservation and Grimsby Beach! From the moment you step inside, you'll be impressed by the 18' high, grand entrance and the sleek dark oak staircase that sets a quiet yet powerful tone for this 6 year old beauty. The kitchen is a spectacular feature of the house with an abundance of cabinetry, a walk-in pantry, a coffee bar area, and an extended island with seating for four. There's also ample space for a full dining table--perfect for family gatherings. The kitchen seamlessly flows into the oversized family room, creating an open-concept space ideal for entertaining. The soaring 9' ceilings throughout the main floor add a sense of space and elegance. Step outside to a fully fenced yard with a large concrete patio and walkway--an ideal setting for outdoor living. The main floor also includes a convenient two-piece powder room. Upstairs, the primary suite is a retreat of its own, boasting a large walk-in closet and a luxurious ensuite with a soaker tub and separate shower. Three additional spacious bedrooms and a stylish 4-piece bathroom offer plenty of room for a growing family. The fully finished basement adds valuable living space. Additional features: California shutters throughout the main and bedroom levels Carpet-free flooring (except stairs to basement) Family-friendly neighbourhood with nearby parks Steps away from scenic walking paths, dog parks and Lake Ontario Join the vibrant community of fitness enthusiasts and families who love calling Grimsby On The Lake home. This is more than a house--its a lifestyle.
Upcoming Open House
Property Details
Interior
Features
Main Floor
Kitchen
3.61 x 3.66Dining
3.61 x 3.07Living
5.31 x 4.39Pantry
1.5 x 1.57Exterior
Features
Parking
Garage spaces 2
Garage type Attached
Other parking spaces 2
Total parking spaces 4
Property History
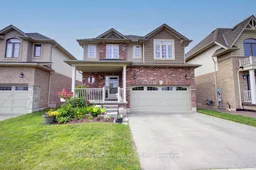 49
49