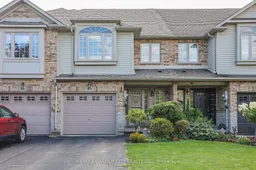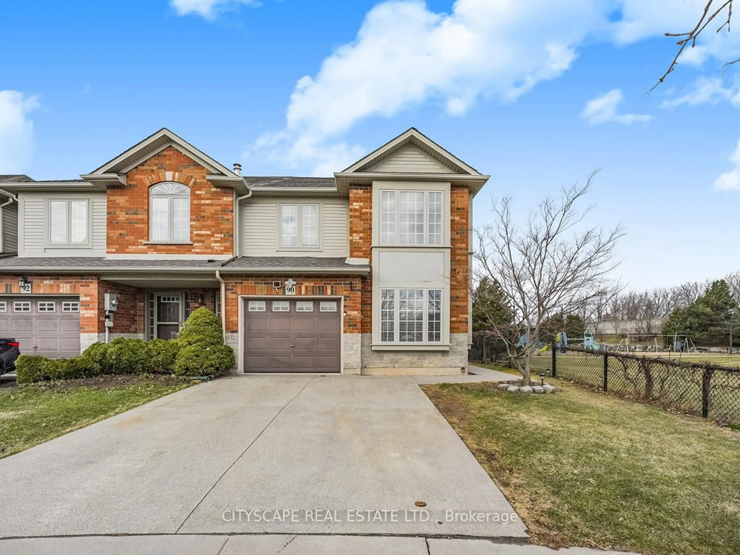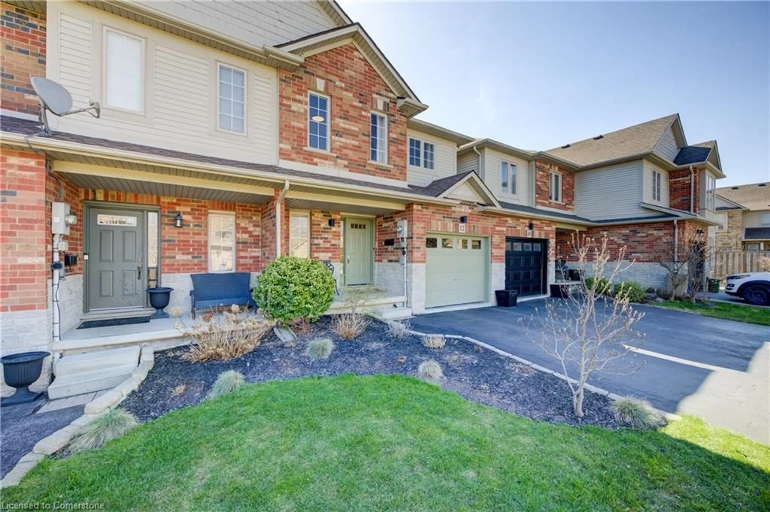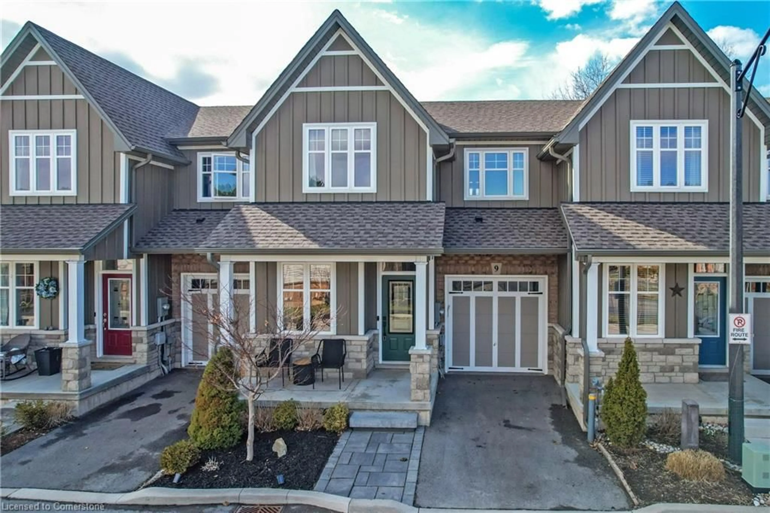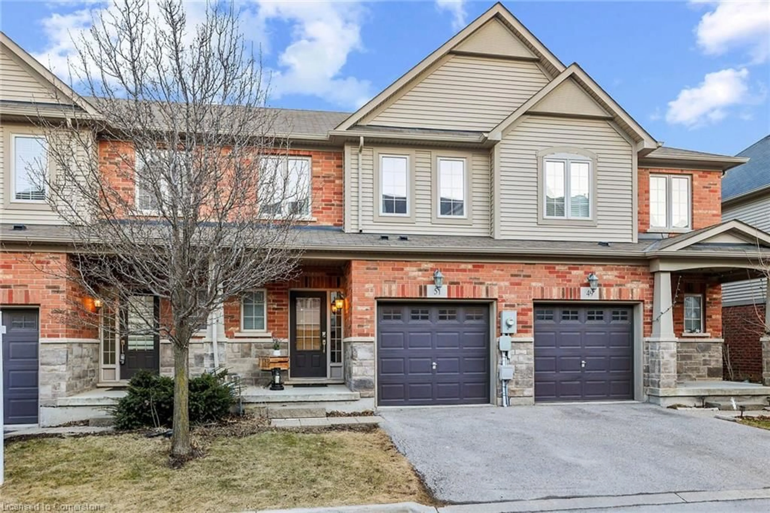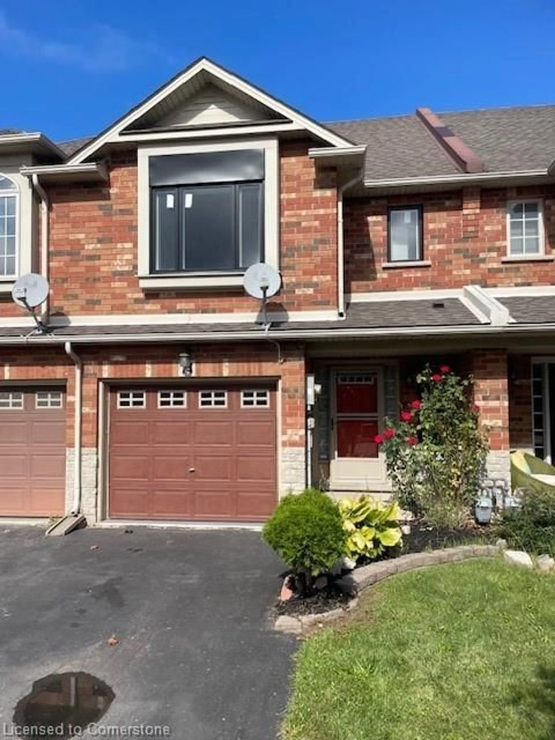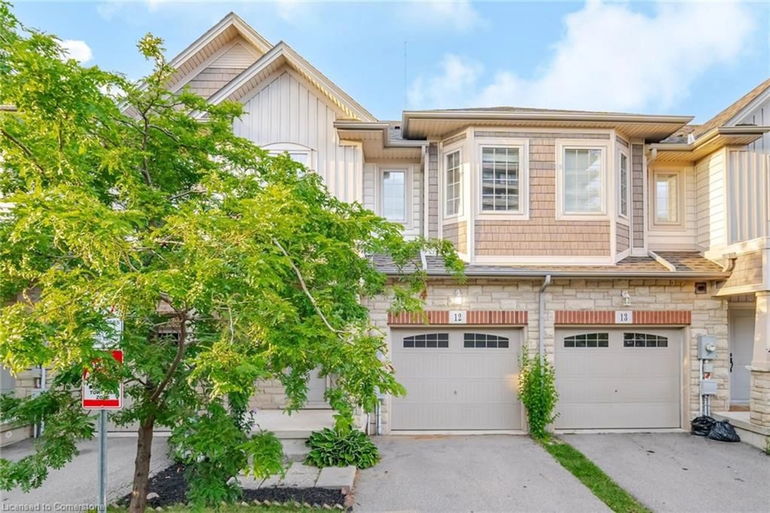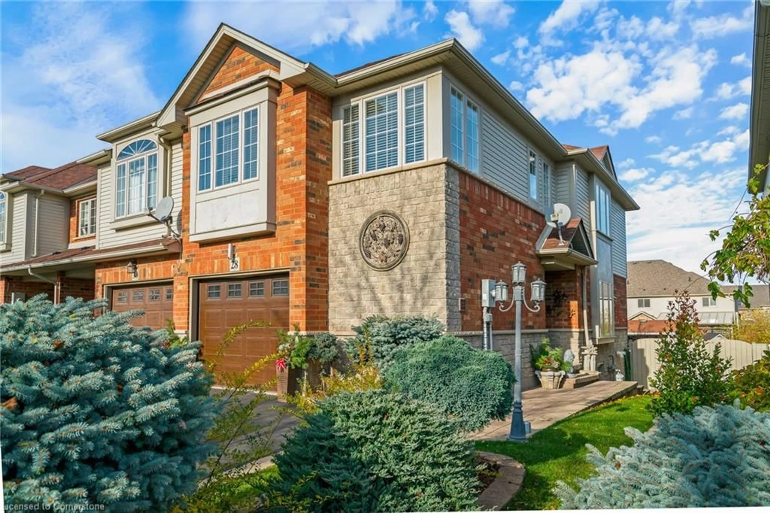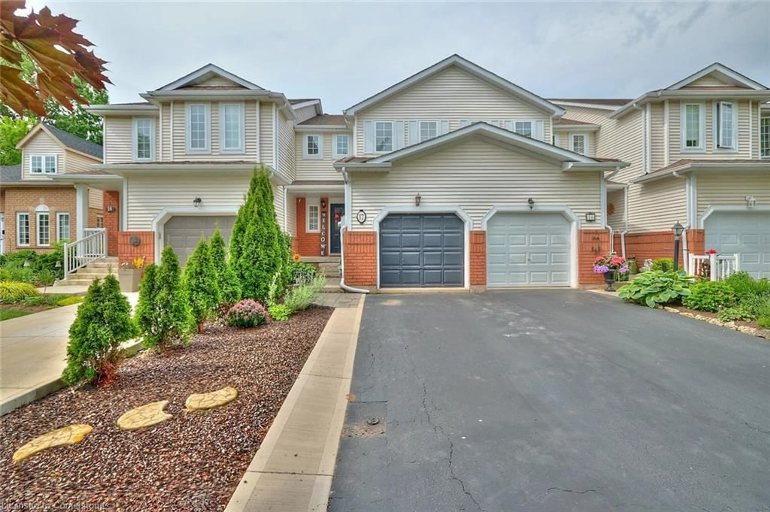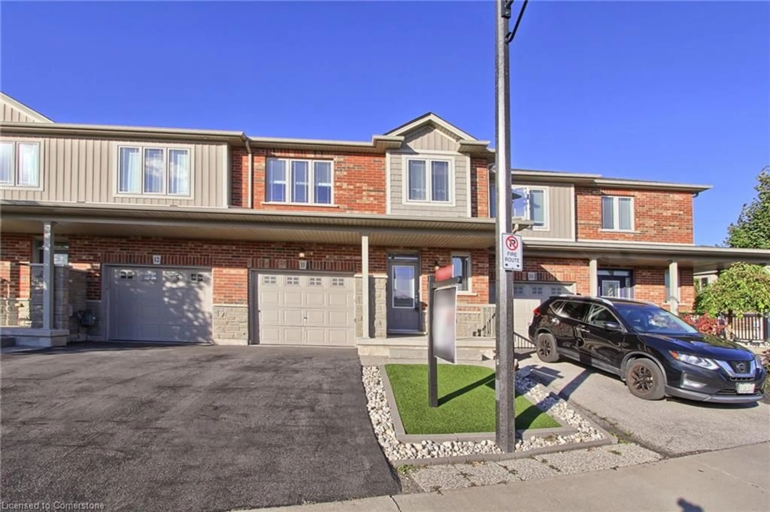Immaculate, open concept freehold townhome in sought after area of Grimsby. Beautifully kept, this 3 bedroom/2.5 bath home is move-in ready! The open concept main floor is perfect for entertaining or family living. The living room is bright and features a gas fireplace to cosy up to. Gather around the breakfast bar in the kitchen. Lots of counter space & storage. The dining room has a garden door to the back deck. Enjoy your morning coffee or a beverage at the end of the day under the gazebo on the composite deck. The above ground pool is the perfect size for some fun or floating. Fully fenced backyard. Upstairs, the generous primary bedroom can be your retreat, with a sitting area, walk-in closet & ensuite privilege to the main bathroom. Enjoy a soak in the jetted tub or hop into the stand alone shower. The second floor has new luxury vinyl flooring & a convenient laundry room. The large family room in the basement is a great place to hang out. There is also a den/home office, gorgeous 3 piece bathroom & large utility/storage room. Avoid the elements with handy inside entry from the garage. Close to schools, parks, rec centre. Walking distance to the shopping & dining in downtown Grimsby. Quick QEW access & on the doorstep of everything Niagara has to offer. Must be seen!!
Inclusions: Stove. Washer & Dryer. Fridge 'as Is'. Pool And All Pool Equipment 'as Is'. Auto Garage Door Opener & Remote(S).
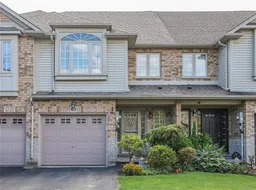
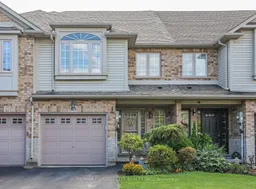
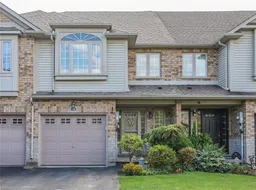 31
31