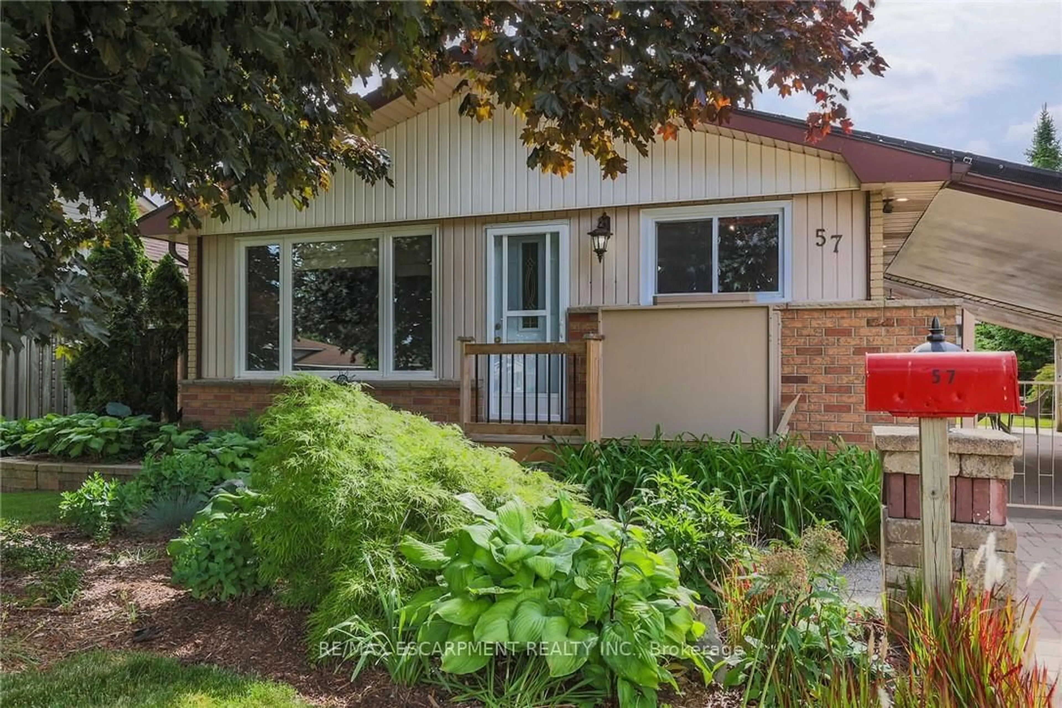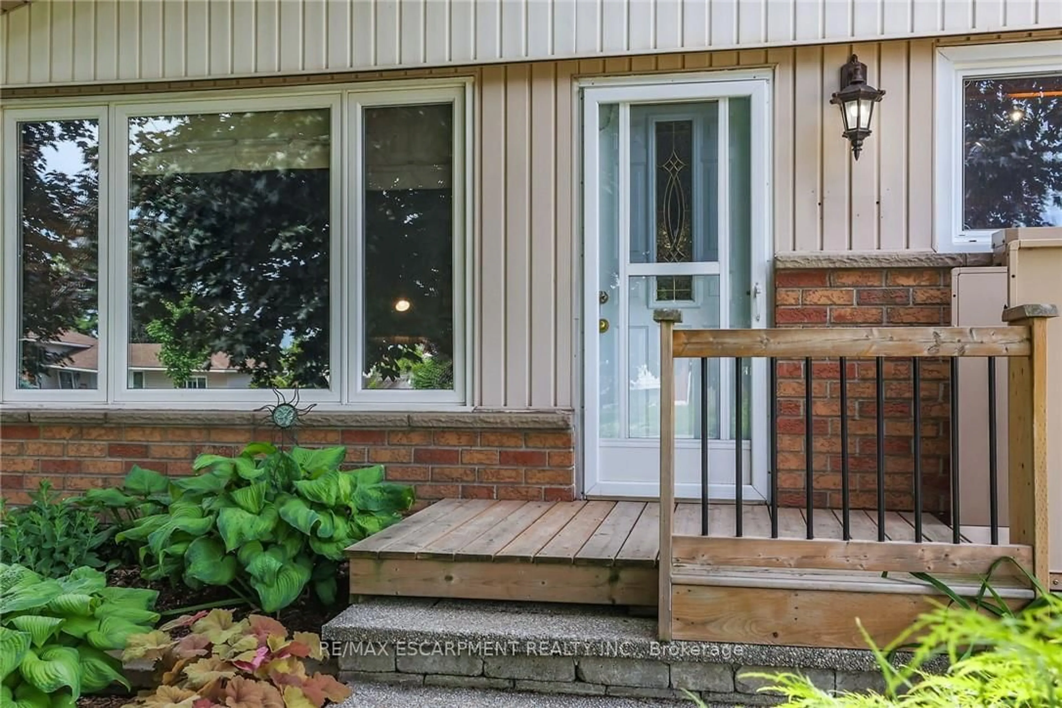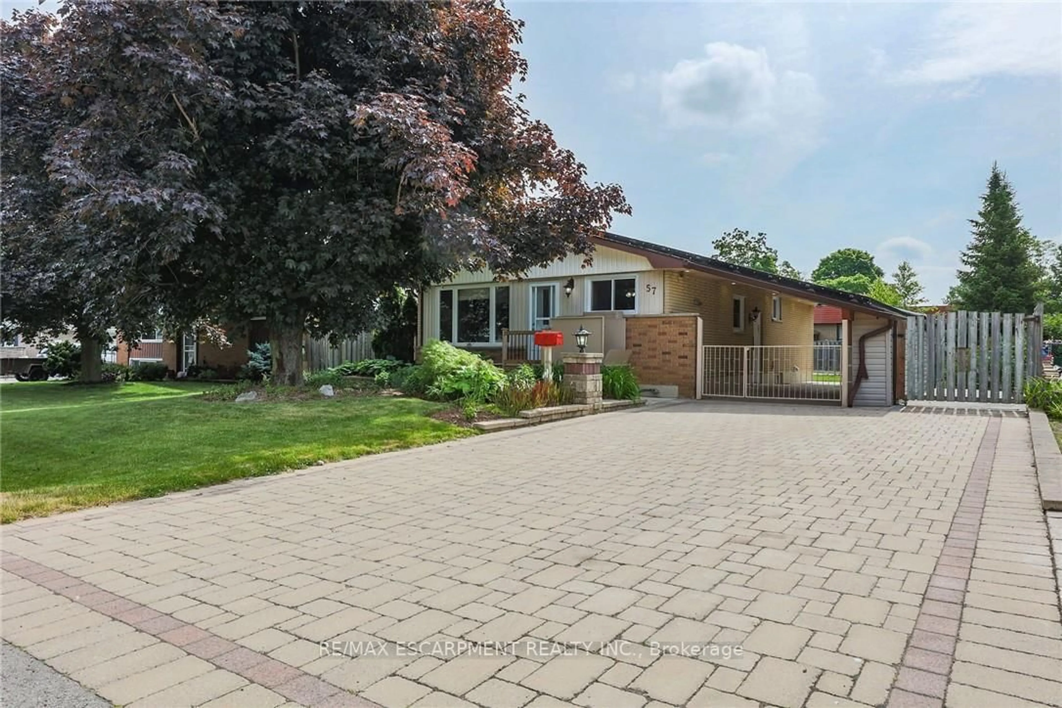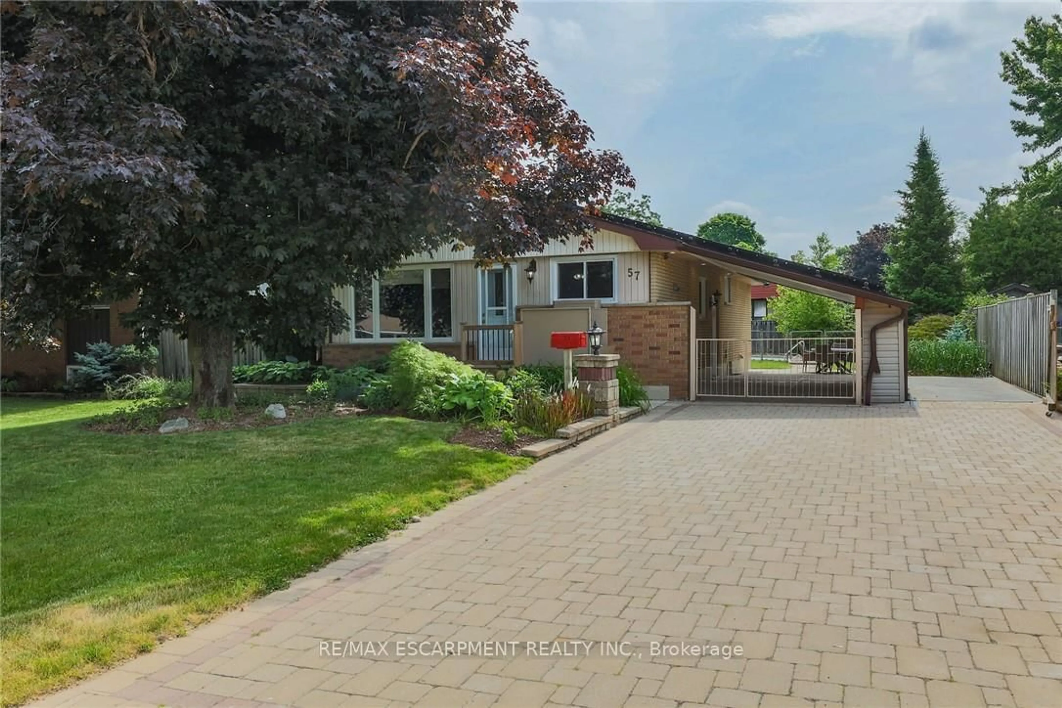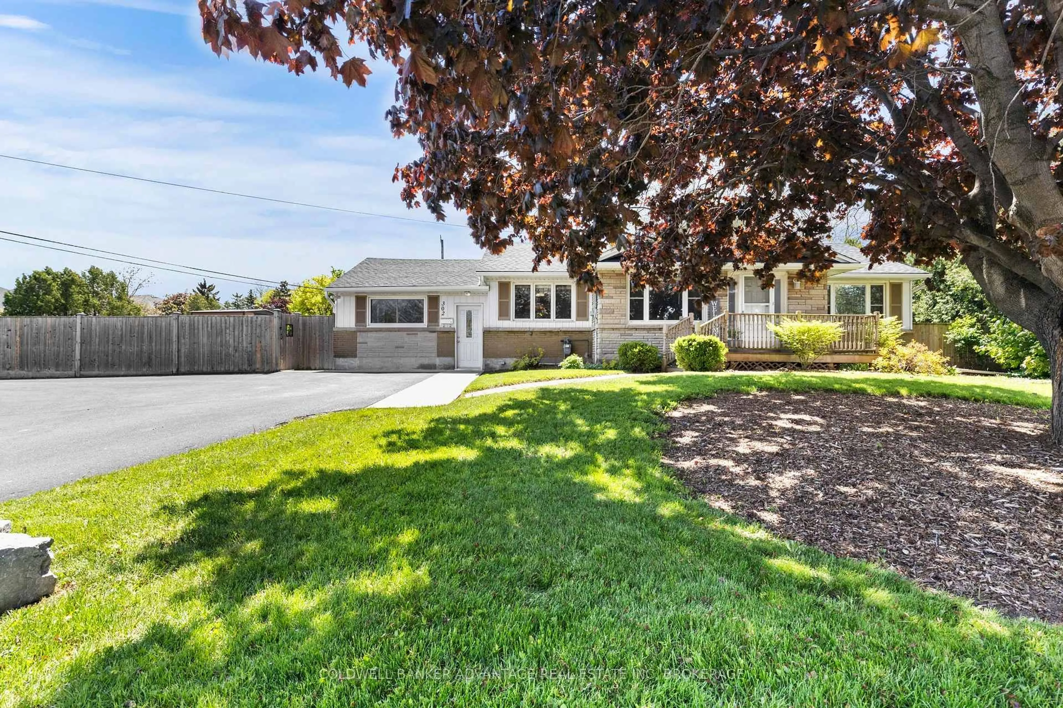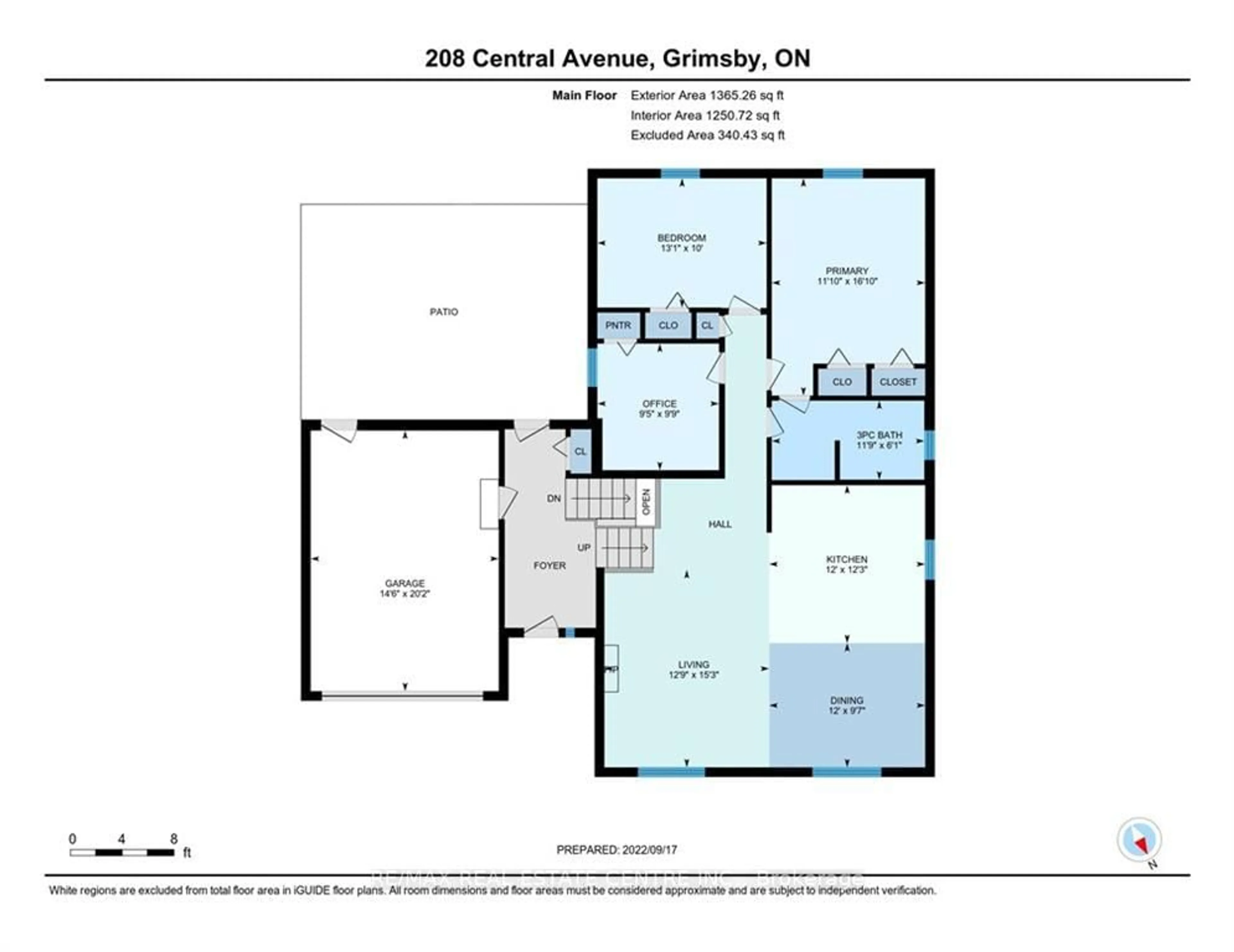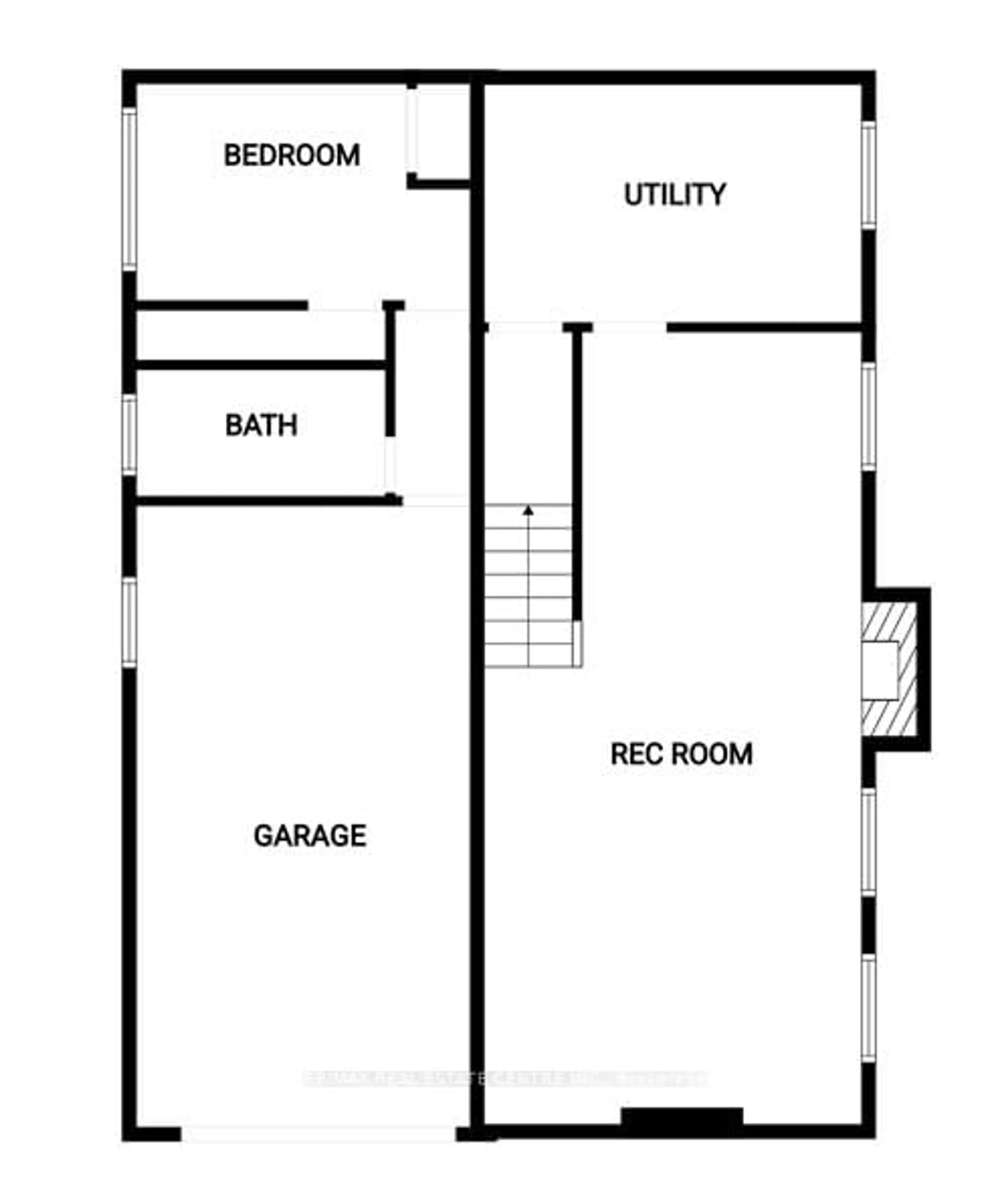57 Cline Mountain Rd, Grimsby, Ontario L3M 4B4
Contact us about this property
Highlights
Estimated ValueThis is the price Wahi expects this property to sell for.
The calculation is powered by our Instant Home Value Estimate, which uses current market and property price trends to estimate your home’s value with a 90% accuracy rate.Not available
Price/Sqft$583/sqft
Est. Mortgage$3,178/mo
Tax Amount (2024)$4,262/yr
Days On Market1 day
Description
Set on a quiet, no-through street in Grimsby West, this 3+1 bedroom bungalow offers the kind of lifestyle that buyers are constantly waiting for. Private, peaceful and packed with perks. Let's start with the backyard. You get an oversized in-ground pool, beautiful mature landscaping, and a fully covered patio. Whether you're throwing a summer BBQ or just enjoying your morning coffee outside, this space is designed for real living. Steps from your front door is Cline Mountain Park, and access to the Bruce Trail. It's perfect for morning walks, weekend hikes, or letting the kids explore. Costco, 50 Road shops and the QEW are all just minutes away. Inside, the layout works for everyone. The main living area is open and inviting. The kitchen blends perfectly with the dining space, and every bedroom has plenty of light and room to breathe. And here's the real kicker. This home comes with a fully owned solar panel system that generates approximately $10,000 a year (Depending on the sun of course!). That's real income, not just an eco feature. Think of it as your mortgage helper powered by the sun. You're buying more than a house. You're stepping into a rarely available part of Grimsby West that residents love and listings rarely come up in. RSA
Property Details
Interior
Features
Bsmt Floor
Utility
5.92 x 3.53Workshop
3.38 x 2.84Sump Pump
Family
8.18 x 3.44th Br
4.17 x 3.38Exterior
Features
Parking
Garage spaces 1
Garage type Carport
Other parking spaces 4
Total parking spaces 5
Property History
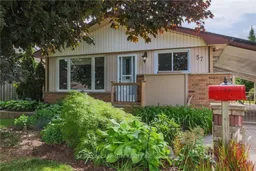 43
43
