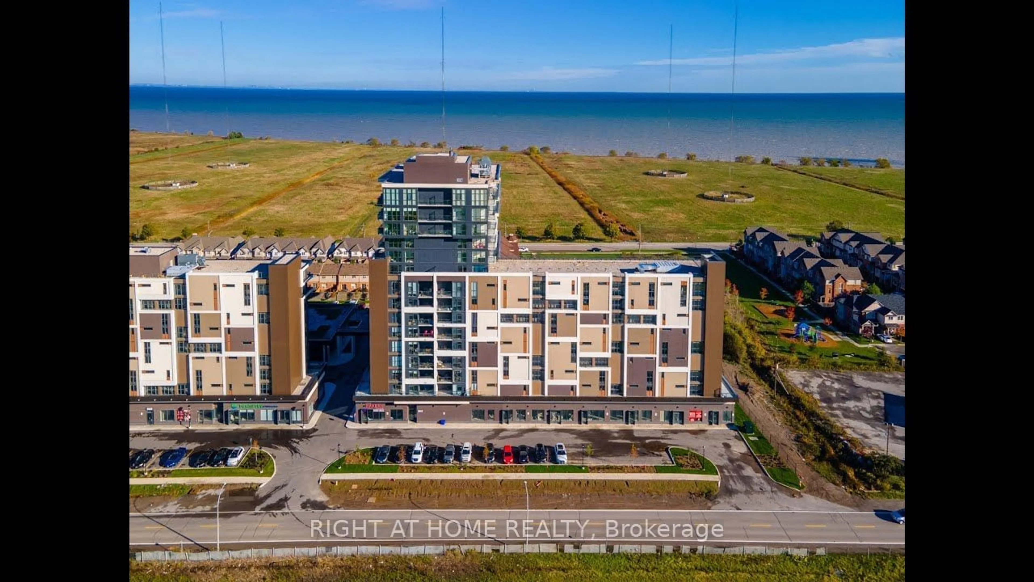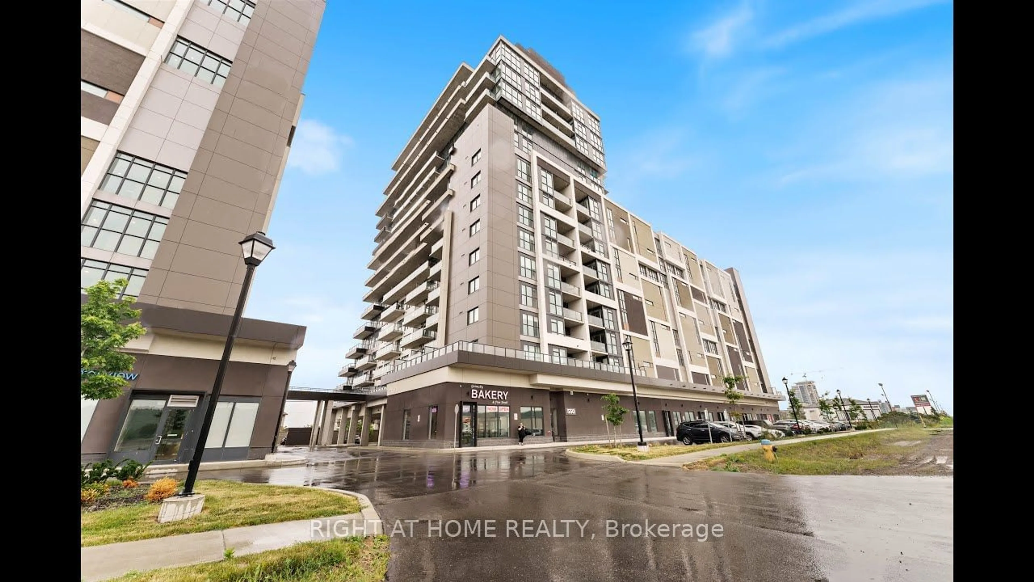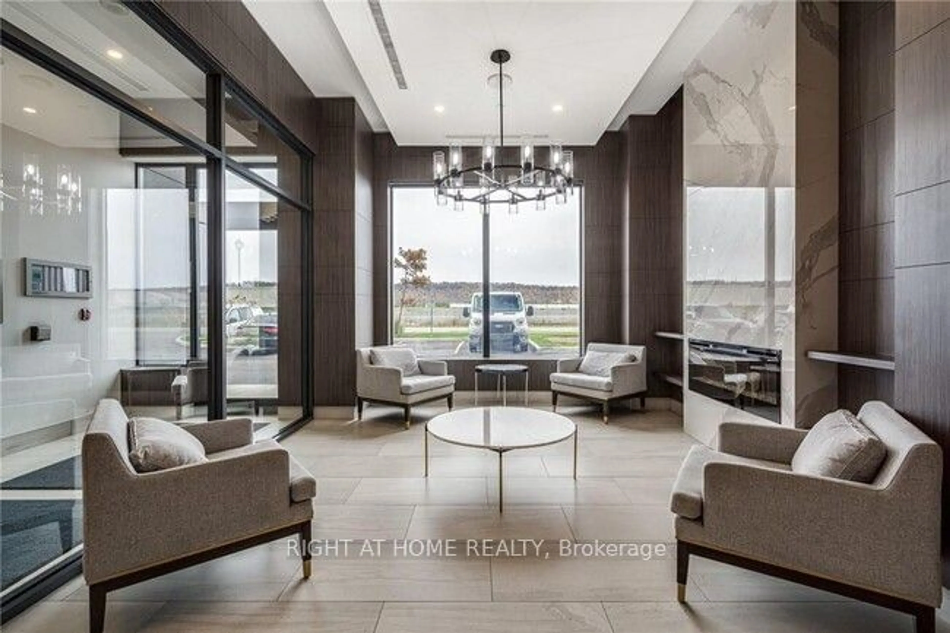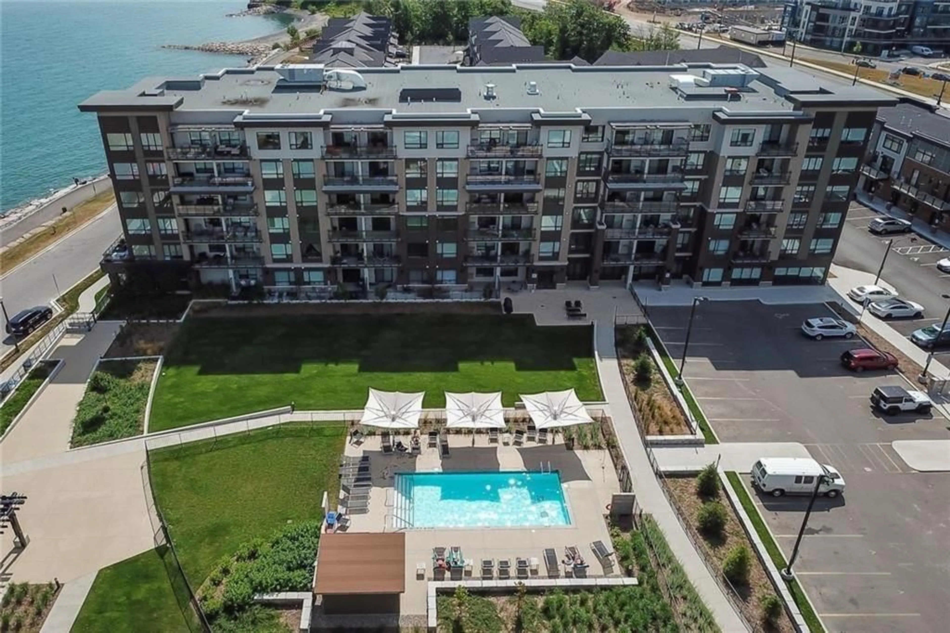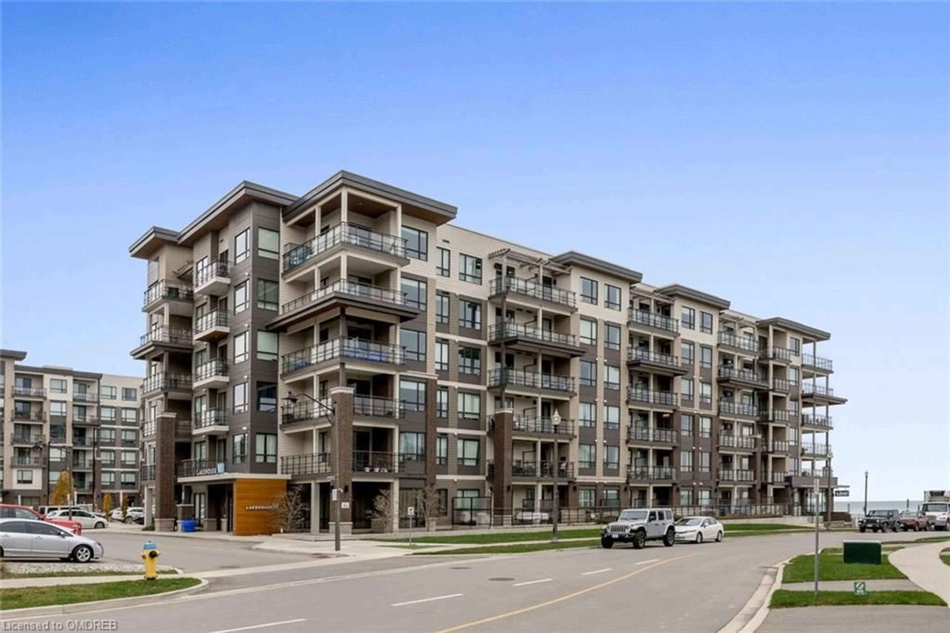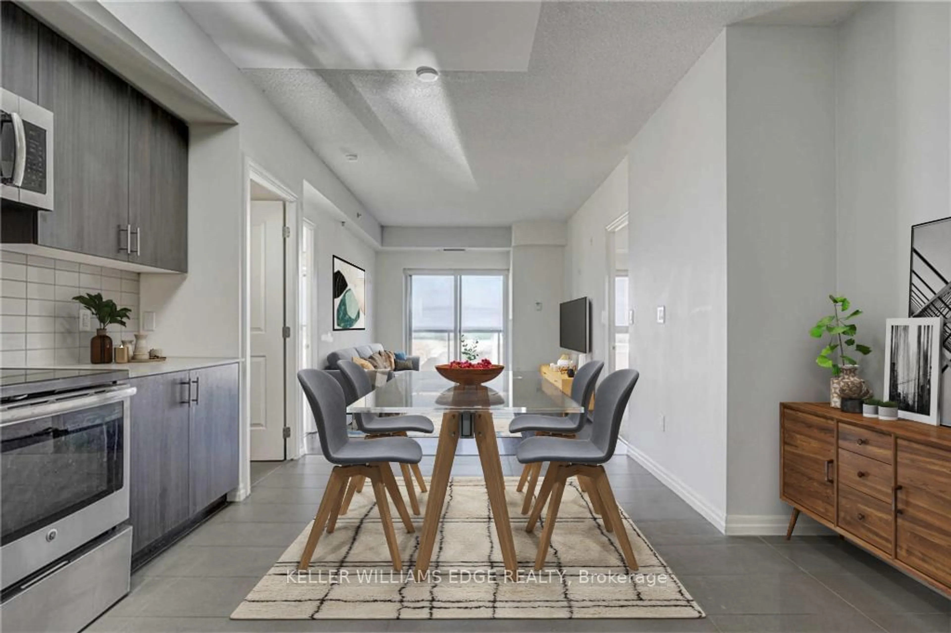550 North Service Rd #712, Grimsby, Ontario L3M 4E8
Contact us about this property
Highlights
Estimated ValueThis is the price Wahi expects this property to sell for.
The calculation is powered by our Instant Home Value Estimate, which uses current market and property price trends to estimate your home’s value with a 90% accuracy rate.$517,000*
Price/Sqft$813/sqft
Days On Market3 days
Est. Mortgage$2,255/mth
Maintenance fees$556/mth
Tax Amount (2024)$2,267/yr
Description
Purchase this exceptional 1bedroom plus Den condo unit with unobstructed lake view and become a proud local in the thriving community of Grimsby. Open concept floor plan with 9 -foot ceilings and full sized windows are the distinctive characteristic that make the unit convenient and fit well for modern living. The contemporary kitchen is equipped with the stainless steel appliances modern countertops ergonomically compact and comfortable. The bedroom is generously sized and the multifunctional Den can be used as a home office or a play/game room. Step out to the spacious terrace style covered balcony with the cup of coffee for relaxing and taking in the scenic water views. Experience a resort-like lifestyle with prime amenities and proximity to the lake. Located conveniently near the QEW , Shopping stores , Costco and restaurants , short distance to the GO Station. The building is well-managed . Amenities Include Rooftop Terrace, Party Room, Fitness Centre, 24/7 Concierge, Guest Suites and visitor parking. **** EXTRAS **** This Unit comes with owned parking space and locker
Property Details
Interior
Features
Ground Floor
Kitchen
3.05 x 2.44Ceramic Back Splash / Open Concept
Living
3.96 x 2.80Open Concept / Large Window
Br
4.27 x 2.74Closet / Large Window
Den
2.44 x 2.43Separate Rm
Exterior
Features
Parking
Garage spaces 1
Garage type Underground
Other parking spaces 0
Total parking spaces 1
Condo Details
Inclusions
Property History
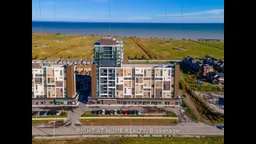 33
33
