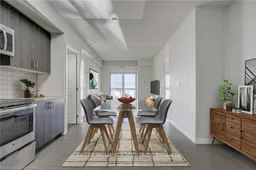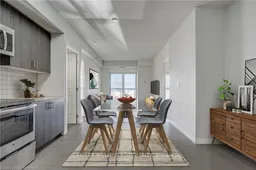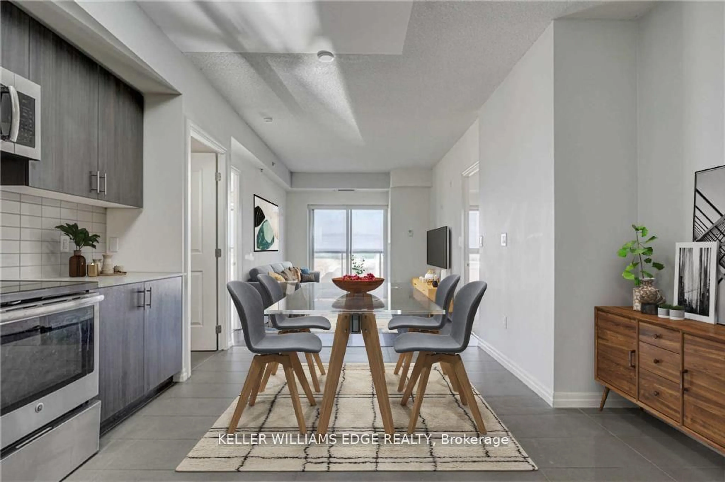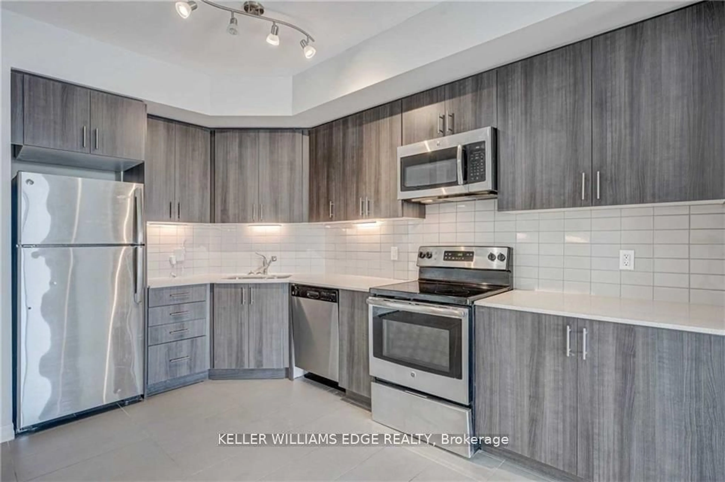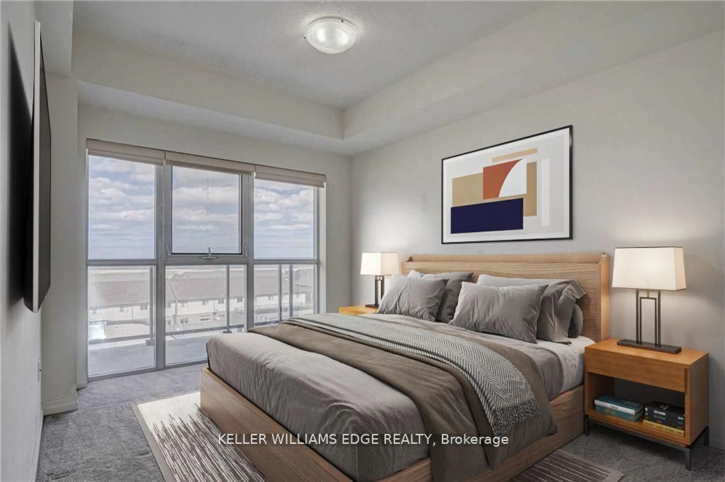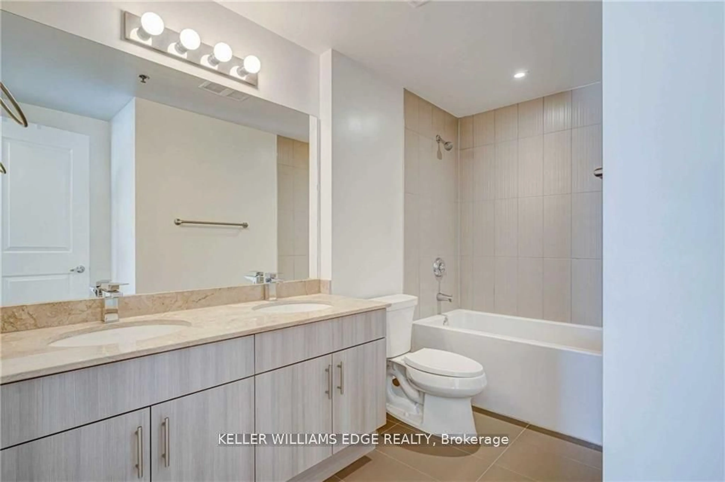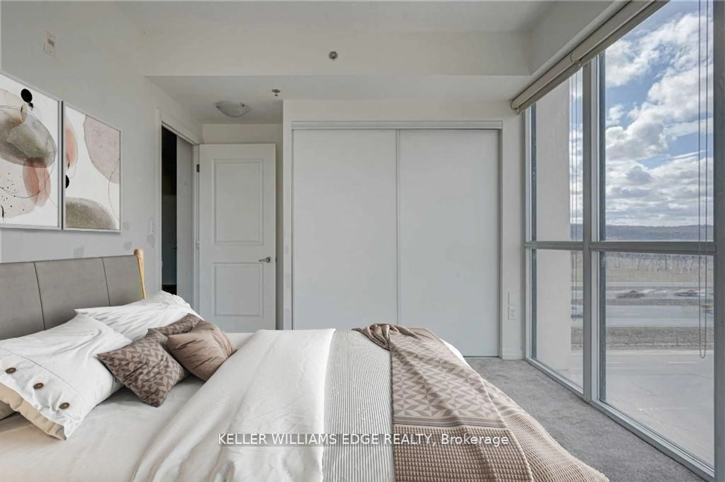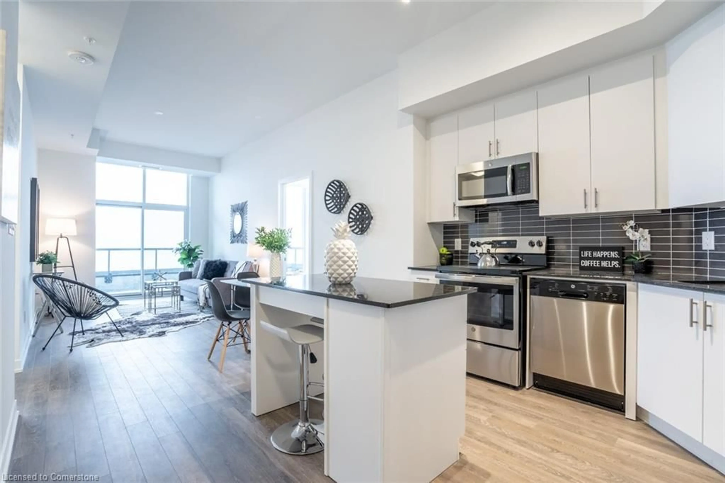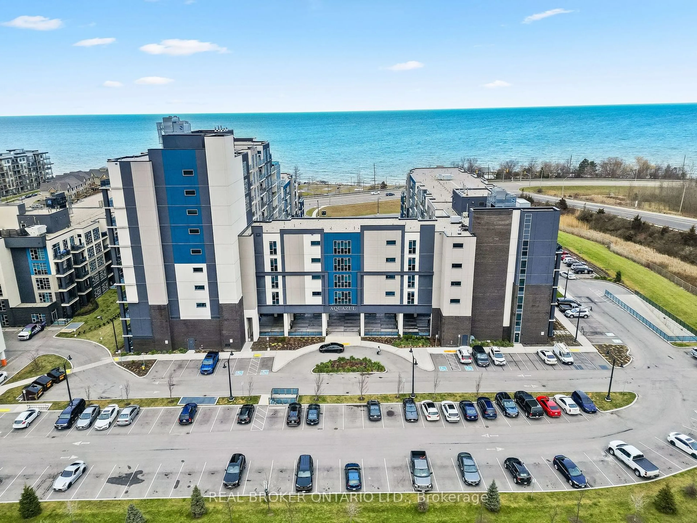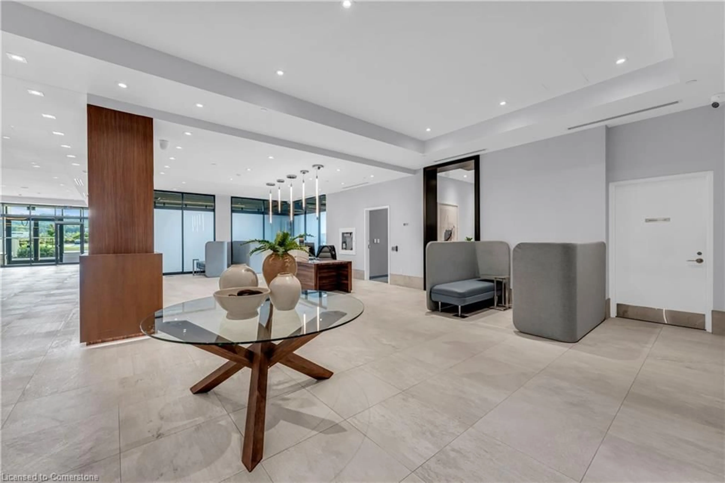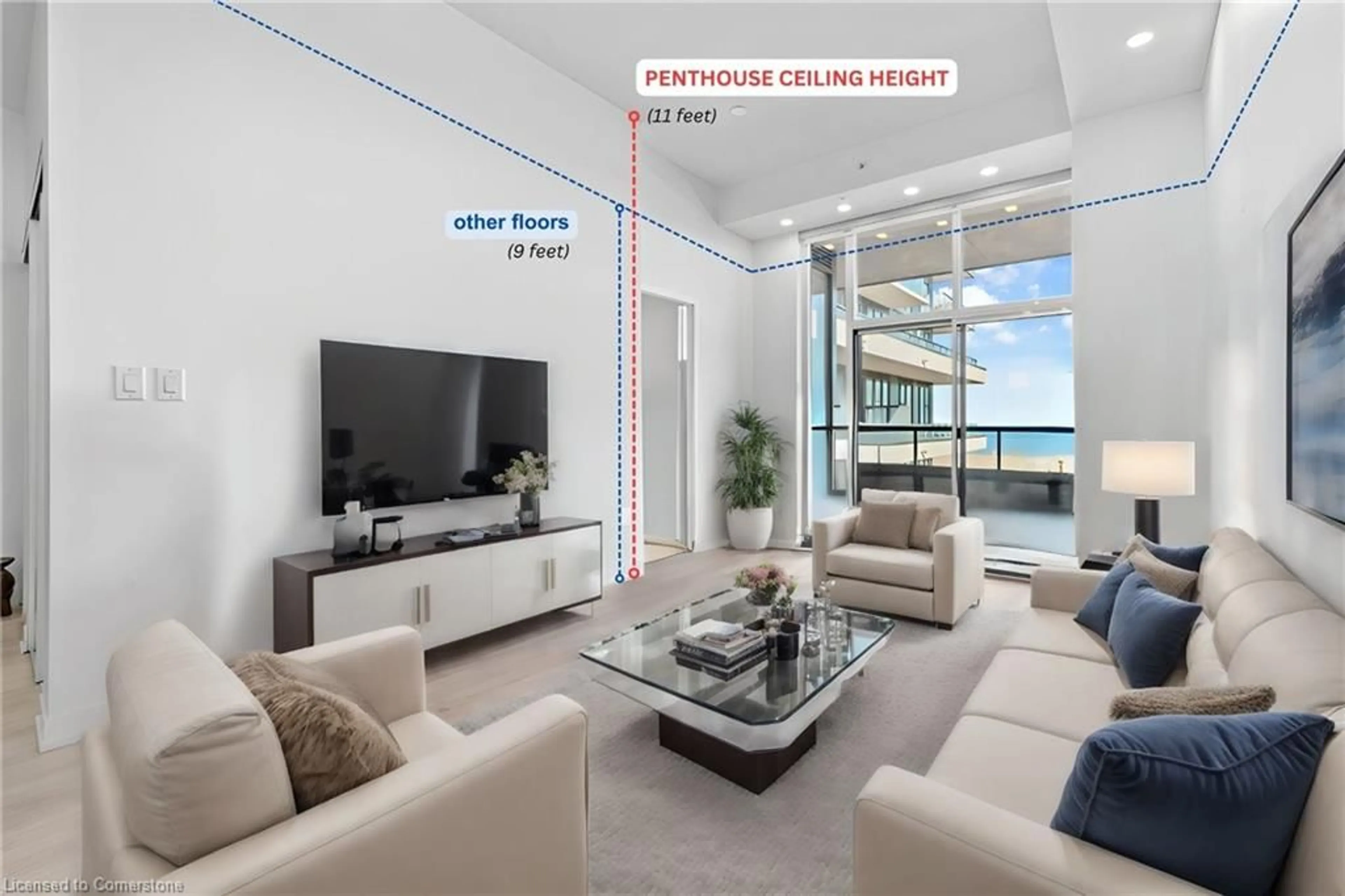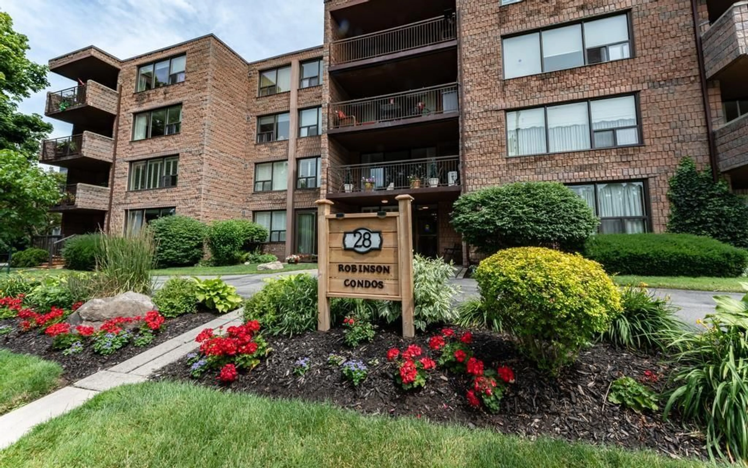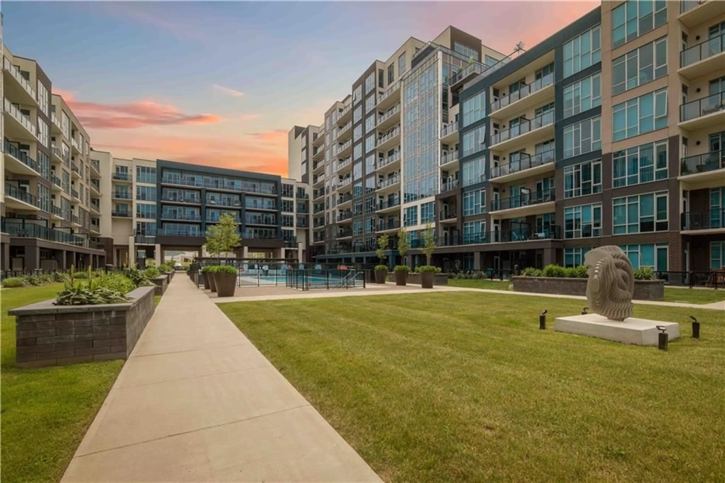560 North Service Rd #401, Grimsby, Ontario L3M 0G3
Contact us about this property
Highlights
Estimated ValueThis is the price Wahi expects this property to sell for.
The calculation is powered by our Instant Home Value Estimate, which uses current market and property price trends to estimate your home’s value with a 90% accuracy rate.Not available
Price/Sqft$580/sqft
Est. Mortgage$2,358/mo
Maintenance fees$784/mo
Tax Amount (2024)$4,710/yr
Days On Market2 days
Description
Spacious condo in the stunning waterfront community of Grimsby-On-The-Lake. Beautiful clear views ofLake Ontario. The hallway to the unit also has beautiful views of the Niagara Escarpment that changes w/the seasons. Welcome to this inviting 2 bedroom 2 bathroom 952 sqft waterfront condo. Boasting stunning,unobstructed views of Lake Ontario that stretch across to the iconic Toronto skyline - from both bedroomsand living area - this residence offers a truly scenic living experience. Not only will you enjoy a comfortableand spacious living environment but youll also have convenient access to the QEW & upcoming GO TrainStation, making it an ideal choice for those seeking both tranquility and practicality. Enjoy the naturalbeauty of the surrounding parks and waterfront while being just moments away from the vibrant diningand shopping scene. Building amenities include a workout/yoga room, party room, games room, meetingroom and outdoor rooftop BBQ area. Your dream home with stunning lake views awaits in Grimsby-on-theLake!
Property Details
Interior
Features
Main Floor
Dining
6.96 x 3.05Combined W/Living / Open Concept
Kitchen
2.75 x 4.10Stainless Steel Appl / Granite Counter / Backsplash
Prim Bdrm
4.28 x 3.005 Pc Ensuite / W/I Closet / Large Window
2nd Br
4.00 x 3.15Large Window / Large Closet
Exterior
Features
Parking
Garage spaces 1
Garage type Underground
Other parking spaces 0
Total parking spaces 1
Condo Details
Amenities
Exercise Room, Games Room, Gym, Party/Meeting Room, Rooftop Deck/Garden, Visitor Parking
Inclusions
Property History
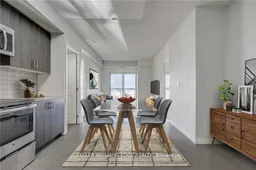
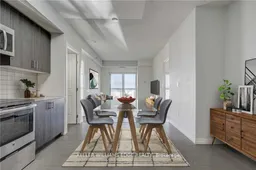 20
20